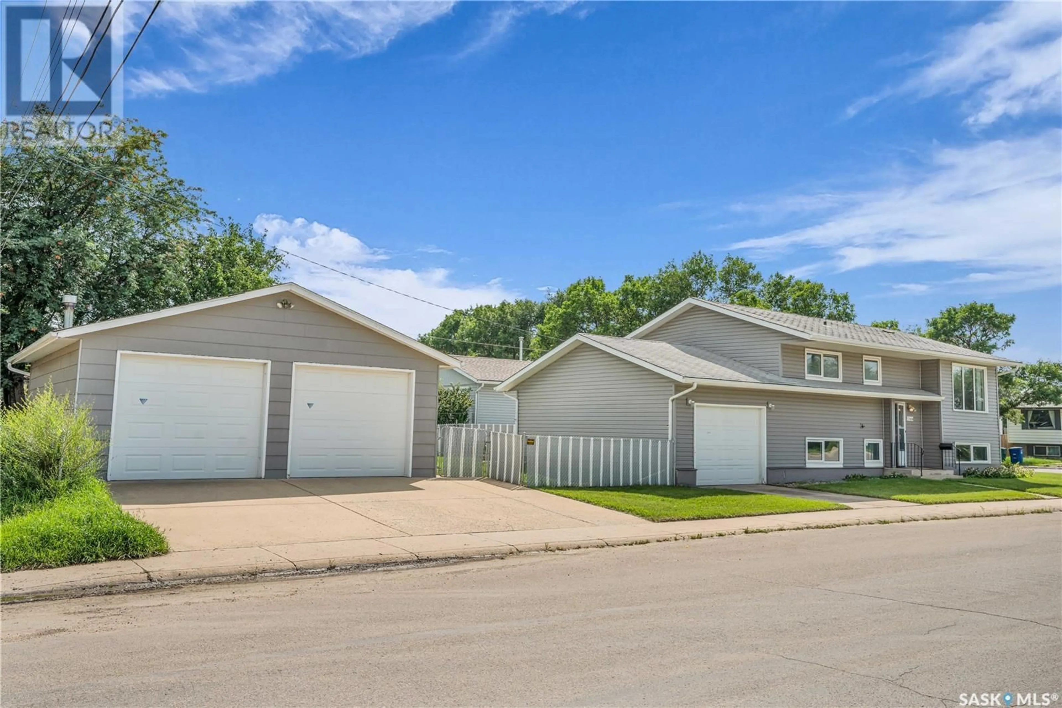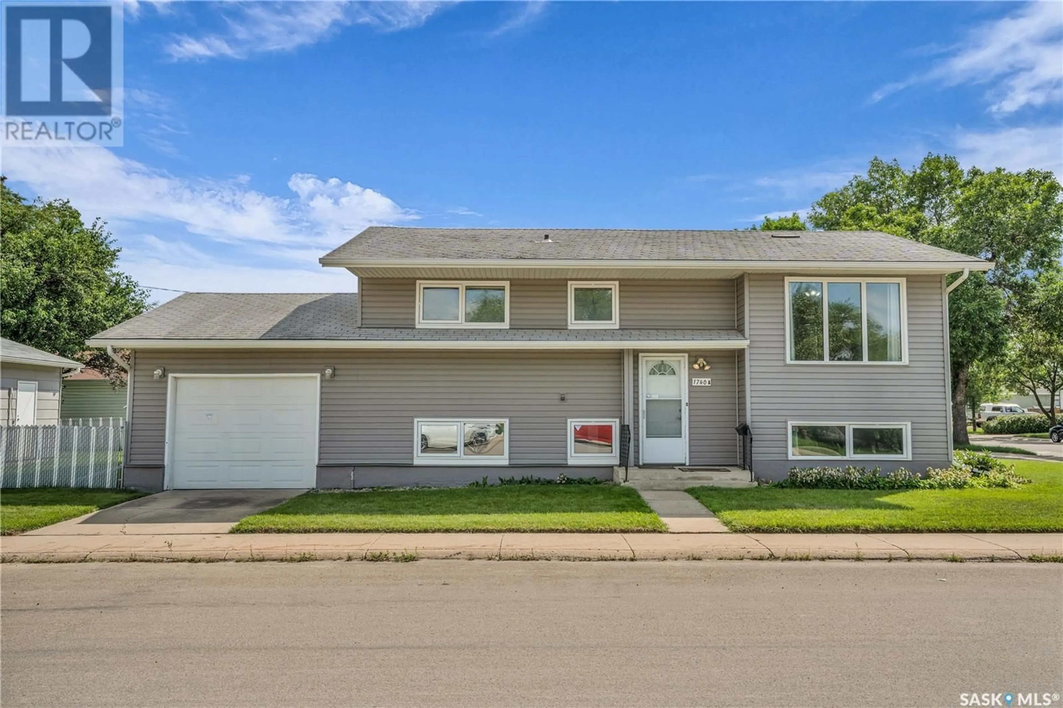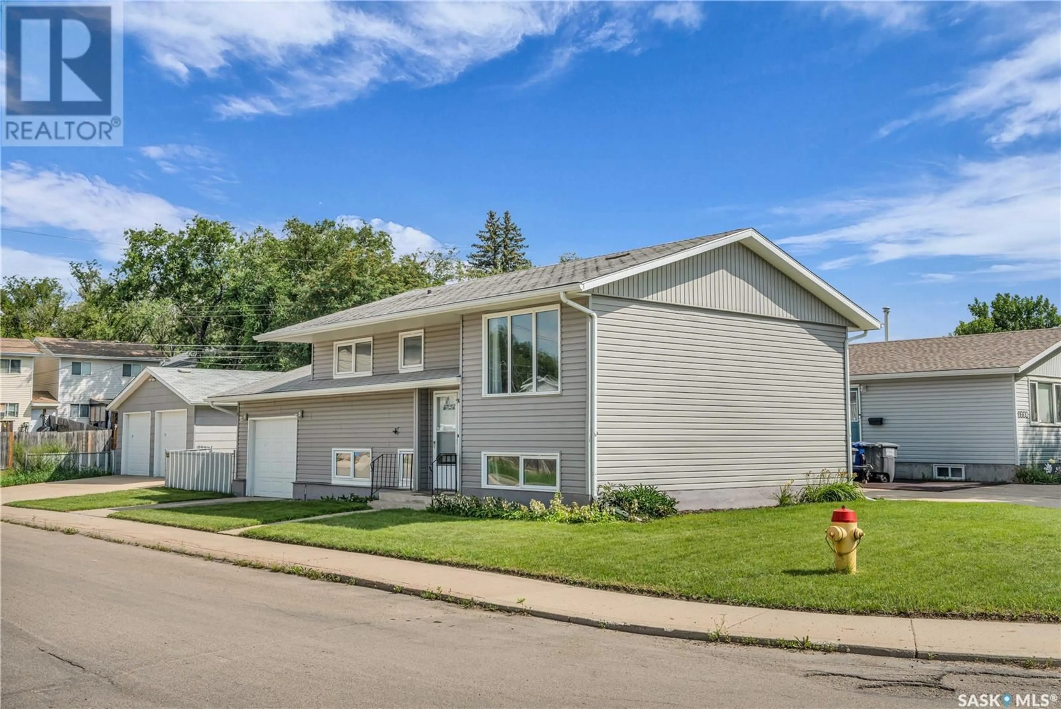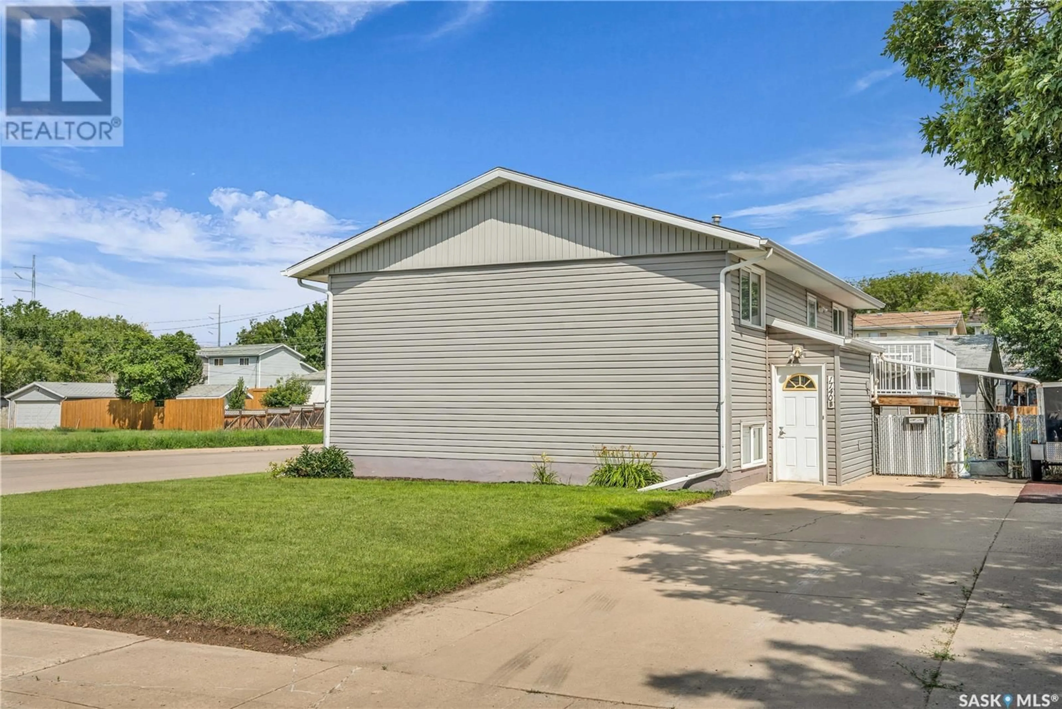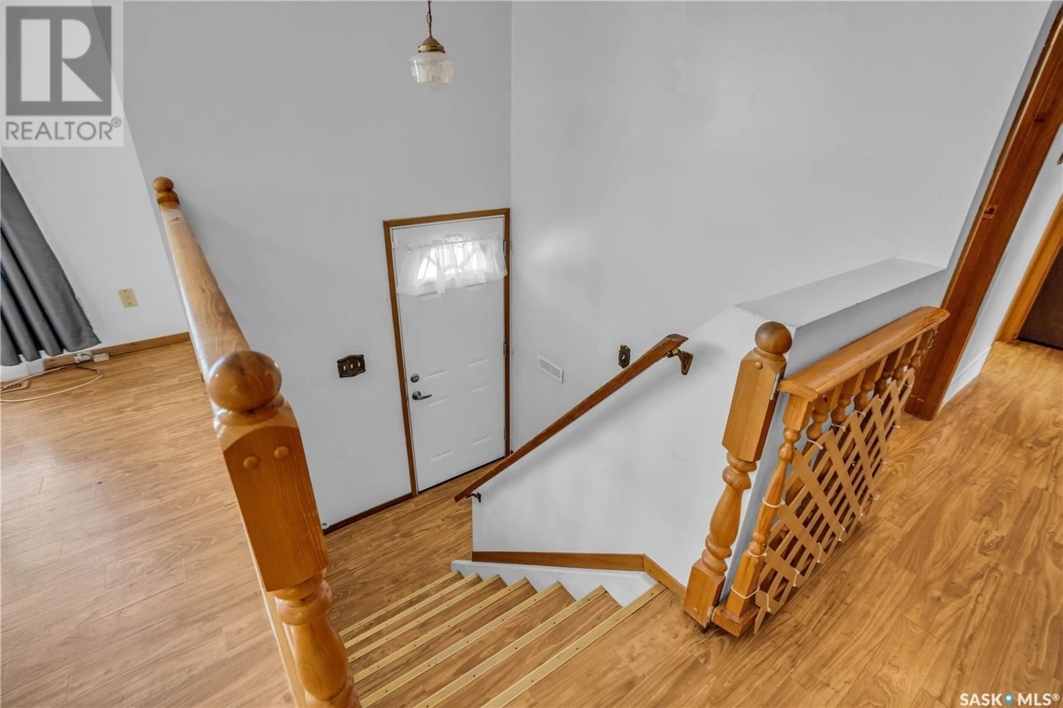1740 G AVENUE, Saskatoon, Saskatchewan S7L5A1
Contact us about this property
Highlights
Estimated valueThis is the price Wahi expects this property to sell for.
The calculation is powered by our Instant Home Value Estimate, which uses current market and property price trends to estimate your home’s value with a 90% accuracy rate.Not available
Price/Sqft$416/sqft
Monthly cost
Open Calculator
Description
Welcome to this unique and versatile bi-level home located on a spacious corner lot in the charming neighborhood of Mayfair, Saskatoon. Perfectly blending functionality and opportunity, this property offers not one but two garages—an oversized detached double garage with street access and a convenient single attached garage at the front, ideal for car enthusiasts, hobbyists, or additional storage. Step inside to find a bright and welcoming main level featuring a traditional bi-level layout, complete with generous newer windows that fill the space with natural light. The upper floor offers comfortable living and dining areas, a functional kitchen, and well-proportioned bedrooms—perfect for a growing family or home office setup. Downstairs, you’ll find a two-bedroom basement suite with a private entrance, making it an excellent mortgage helper or investment opportunity. The suite includes a full kitchen, bathroom, and separate laundry, offering privacy and convenience for tenants or extended family. Located in Mayfair, you’re close to schools, parks, shopping, and major transit routes—everything you need within easy reach. Whether you're an investor, first-time buyer, or multi-generational family, this home checks all the boxes for space, flexibility, and value. Don’t miss your chance to own this rare find in a mature, central neighborhood. Call your favorite Realtor today for a private tour! (id:39198)
Property Details
Interior
Features
Main level Floor
Kitchen
7'10'' x 12'1''Living room
11'5'' x 16'8''Dining room
9'2'' x 8'3''4pc Bathroom
4'11'' x 7'8''Property History
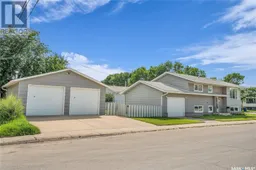 44
44
