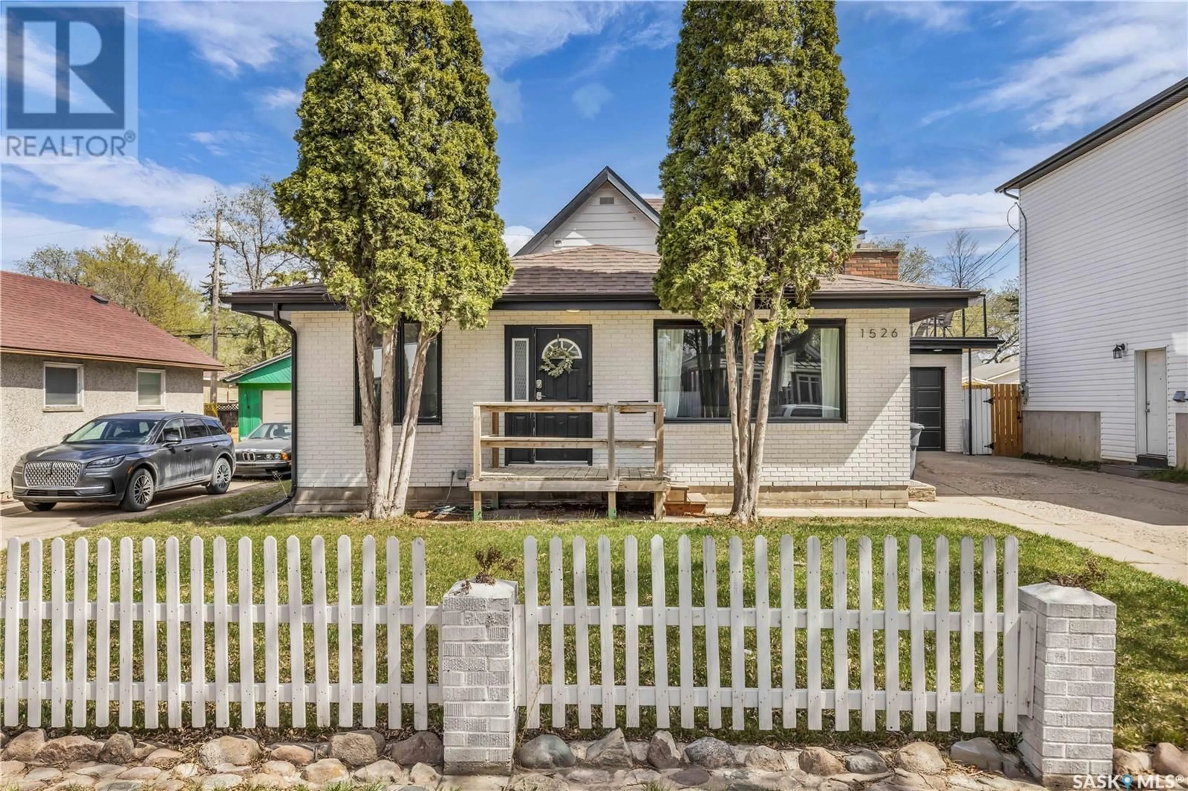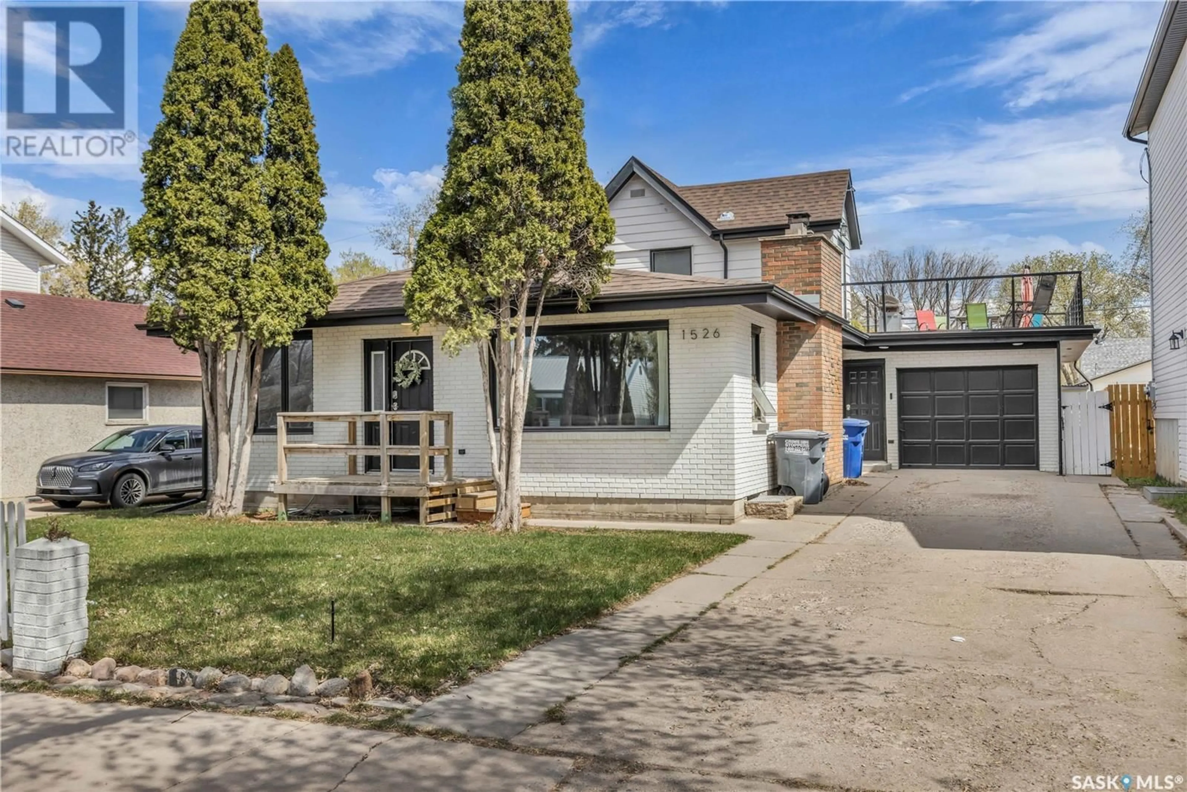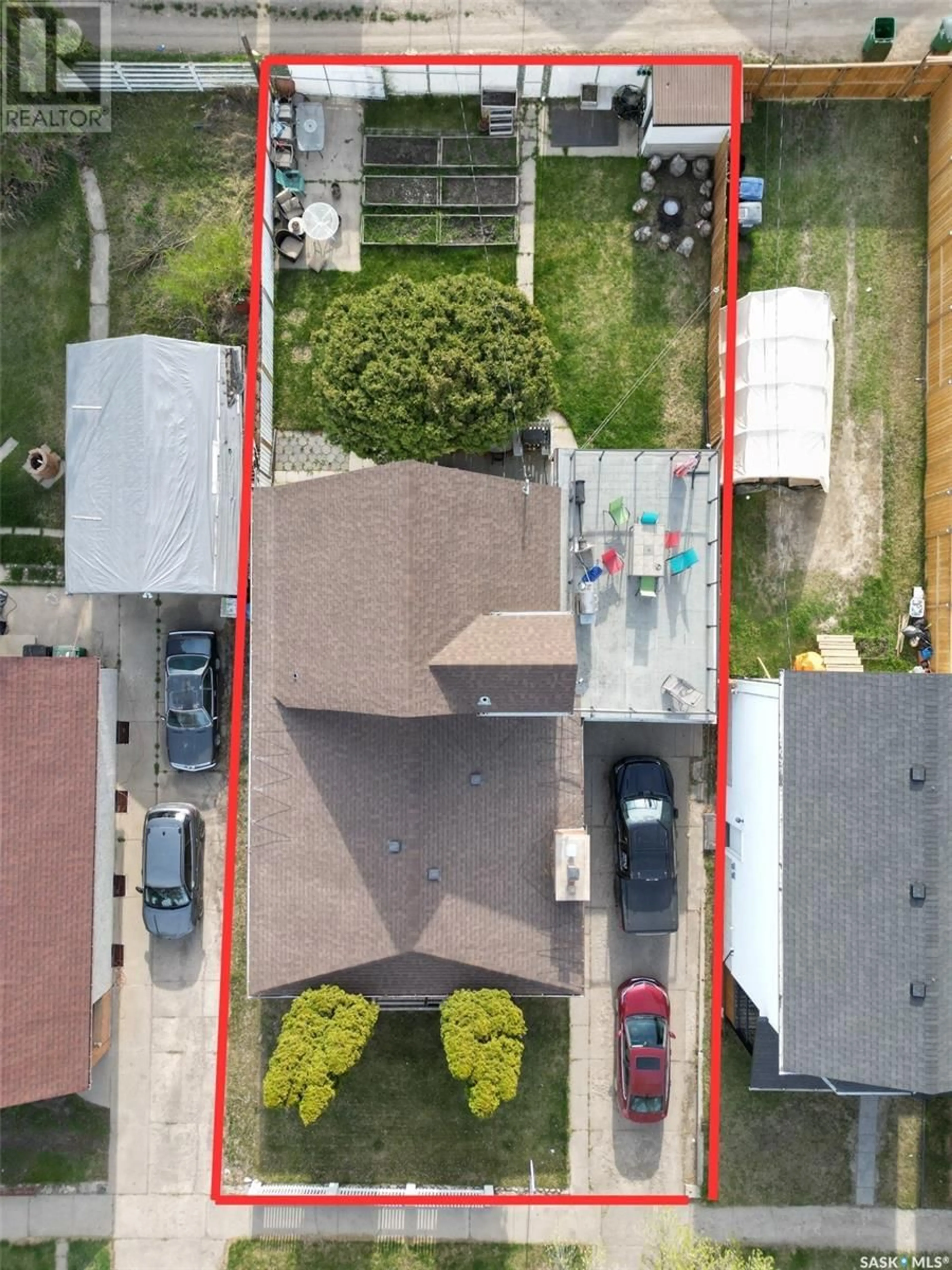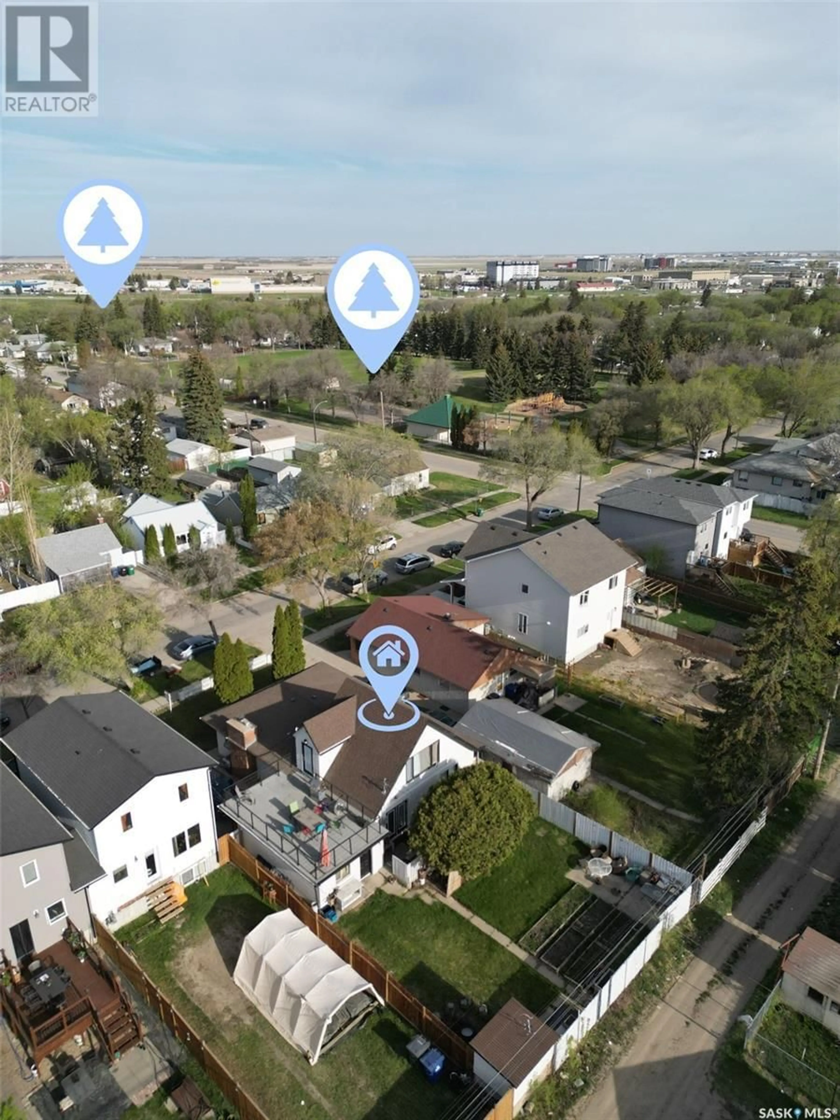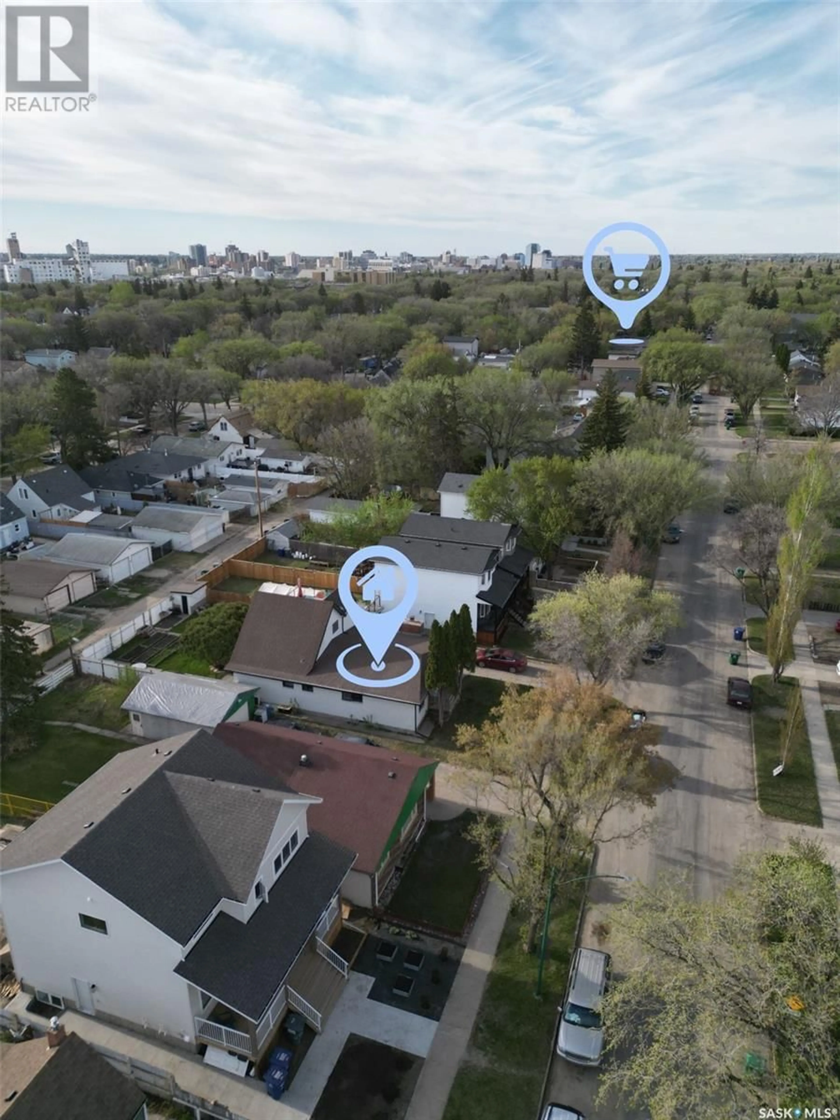1526 D AVENUE, Saskatoon, Saskatchewan S7L1P6
Contact us about this property
Highlights
Estimated valueThis is the price Wahi expects this property to sell for.
The calculation is powered by our Instant Home Value Estimate, which uses current market and property price trends to estimate your home’s value with a 90% accuracy rate.Not available
Price/Sqft$248/sqft
Monthly cost
Open Calculator
Description
Welcome to 1526 Ave D North, a fully renovated 1½-storey home on a 50-foot lot in the growing Mayfair neighborhood—just steps from FreshCo, the new BRT corridor on 33rd Street, the North Costco, the upcoming downtown event center, and Pierre Radisson Dog Park. This versatile property features three separate access points and incredible income potential. The main floor offers 3 bedrooms, 2 bathrooms, an office, a massive 5x9 granite island, open-concept kitchen, wood-burning fireplace, and surround sound system—currently rented for $2,000/month. Upstairs, the loft bachelor suite has its own private rooftop patio and is rented currently for $1,850/month and sometimes brought in as high of $4,000 a month on Airbnb! The 1,288 sqft undeveloped basement includes a separate entrance and could be converted into a third suite. Outside, enjoy a concrete patio, fire pit area, six garden boxes, a block shed, concrete parking pad with sliding gate, and a long driveway with room for three vehicles plus an attached single-car garage. Whether you're an investor or looking for a mortgage helper, this home checks all the boxes! (id:39198)
Property Details
Interior
Features
Main level Floor
Office
8 x 9Storage
7.11 x 5.4Living room
16 x 17Bedroom
10.1 x 12Property History
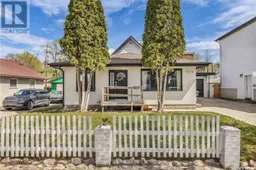 50
50
