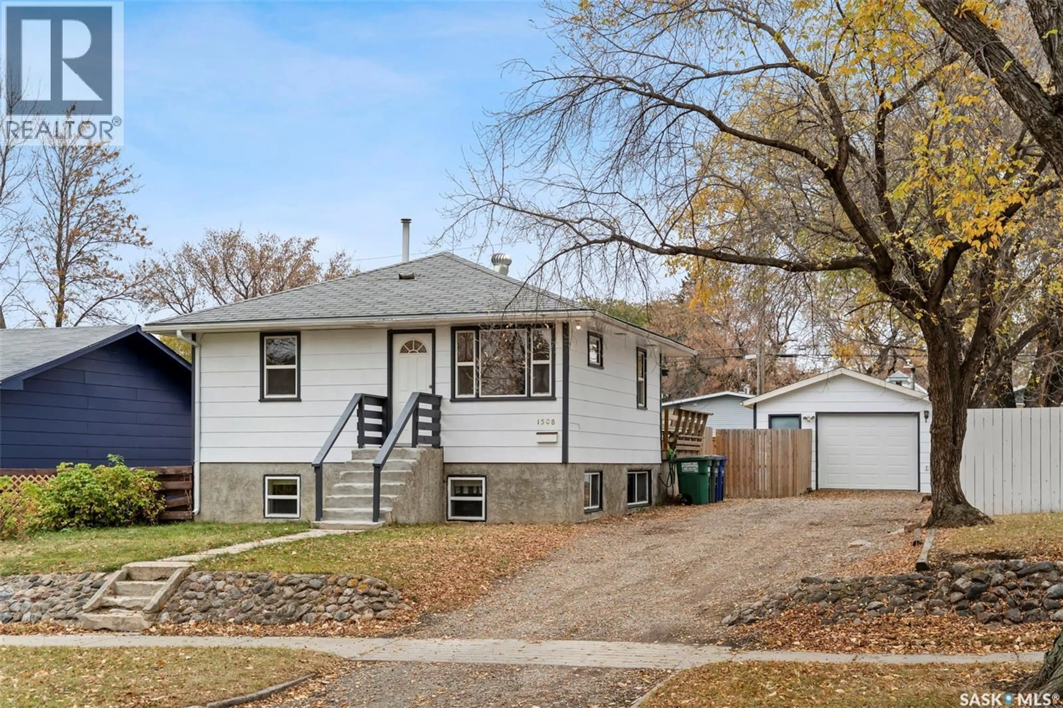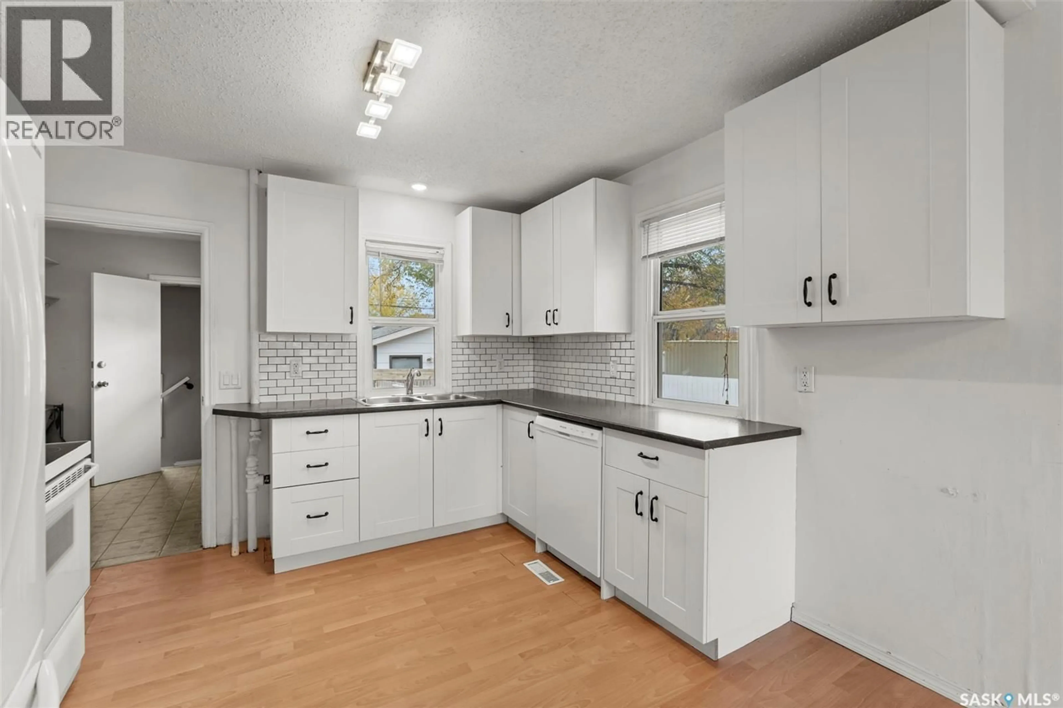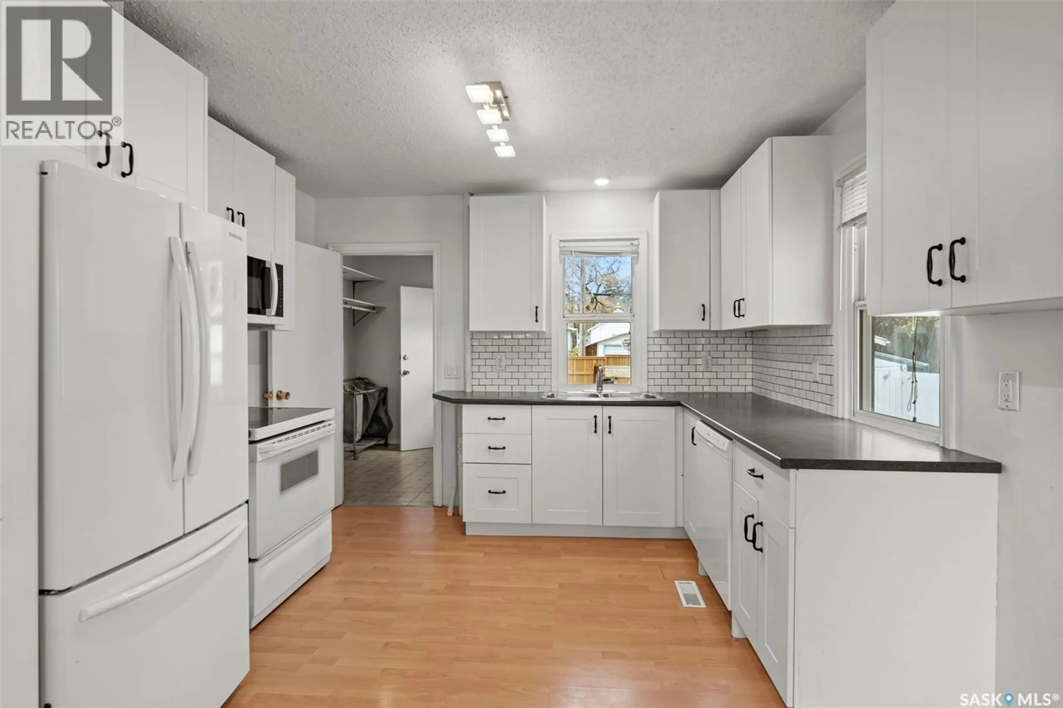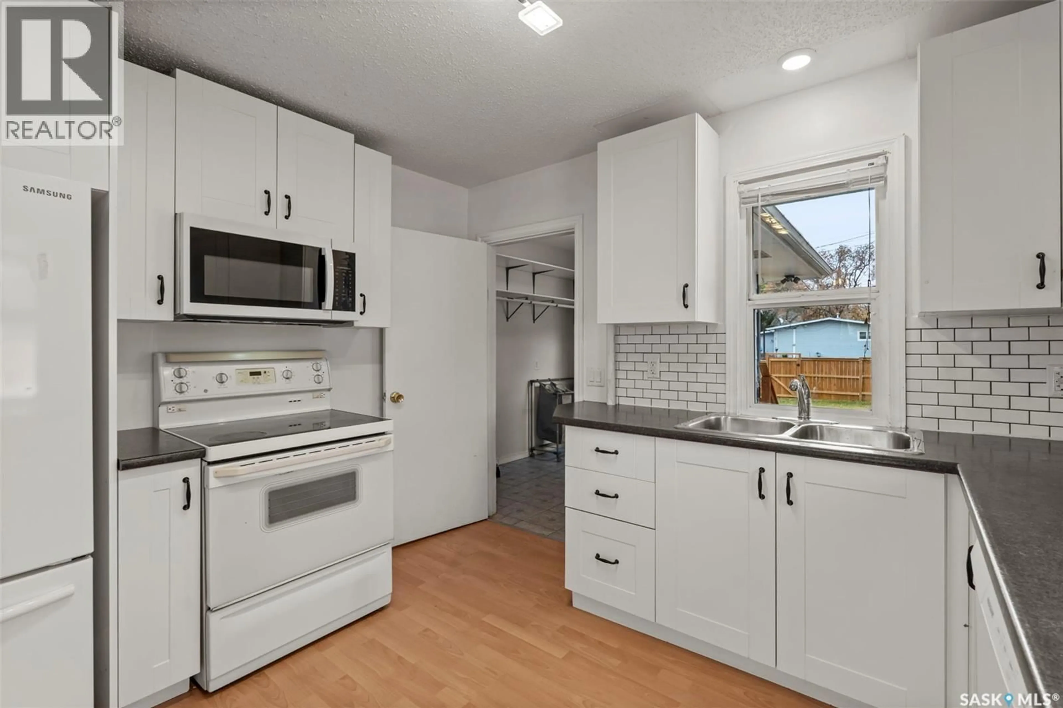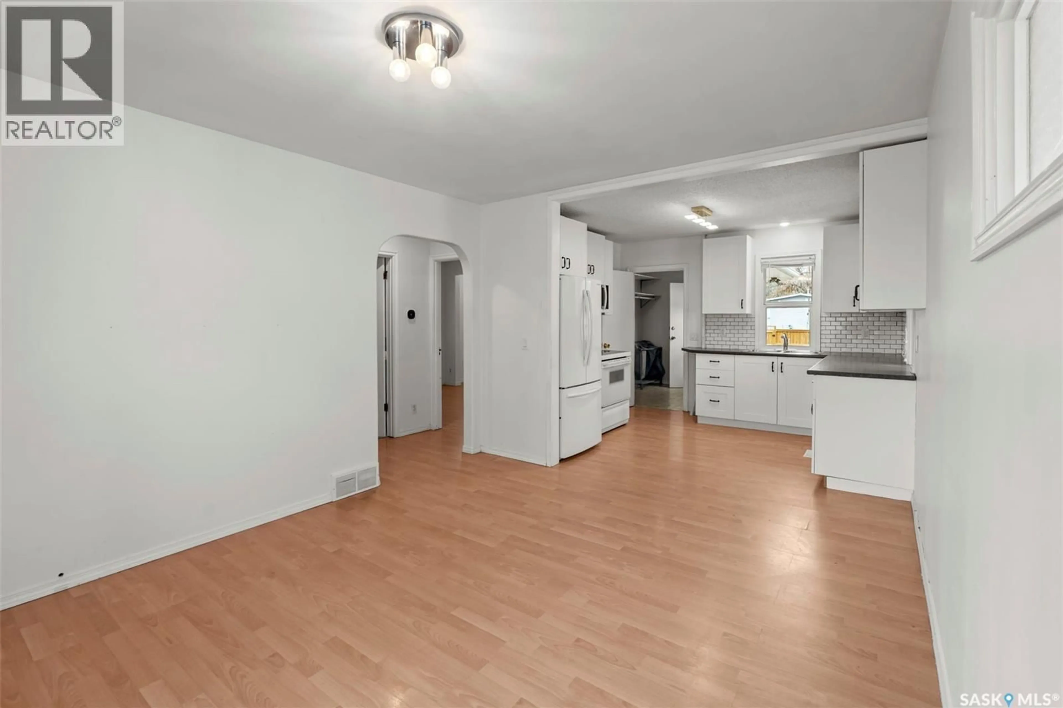1508 H AVENUE, Saskatoon, Saskatchewan S7L2E8
Contact us about this property
Highlights
Estimated valueThis is the price Wahi expects this property to sell for.
The calculation is powered by our Instant Home Value Estimate, which uses current market and property price trends to estimate your home’s value with a 90% accuracy rate.Not available
Price/Sqft$364/sqft
Monthly cost
Open Calculator
Description
Welcome to 1508 Avenue H North. This raised bungalow is fully developed and sits on a huge lot (approximately 50' x 124', zoned R2). The main floor features a large side mudroom, an open concept kitchen and living room, 2 bedrooms, and the 4 piece bathroom. On the way to the lower level is the shared laundry. The basement (with separate entrance) is bright (huge windows) and spacious, featuring new laminate flooring in 2025, the open concept kitchen & living room, a large bedroom, and the 3 piece bathroom. The huge back yard is fully fenced, includes the deck, and the single detached garage. Tons of parking space in the oversized driveway. High efficient furnace and power vented water heater. All appliances included (new dishwasher in 2025, new fridge in 2024). (id:39198)
Property Details
Interior
Features
Main level Floor
Mud room
8.4 x 5.11Kitchen
10.11 x 10.4Living room
11 x 104pc Bathroom
Property History
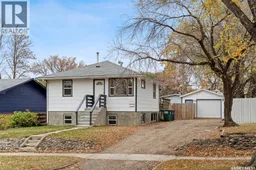 25
25
