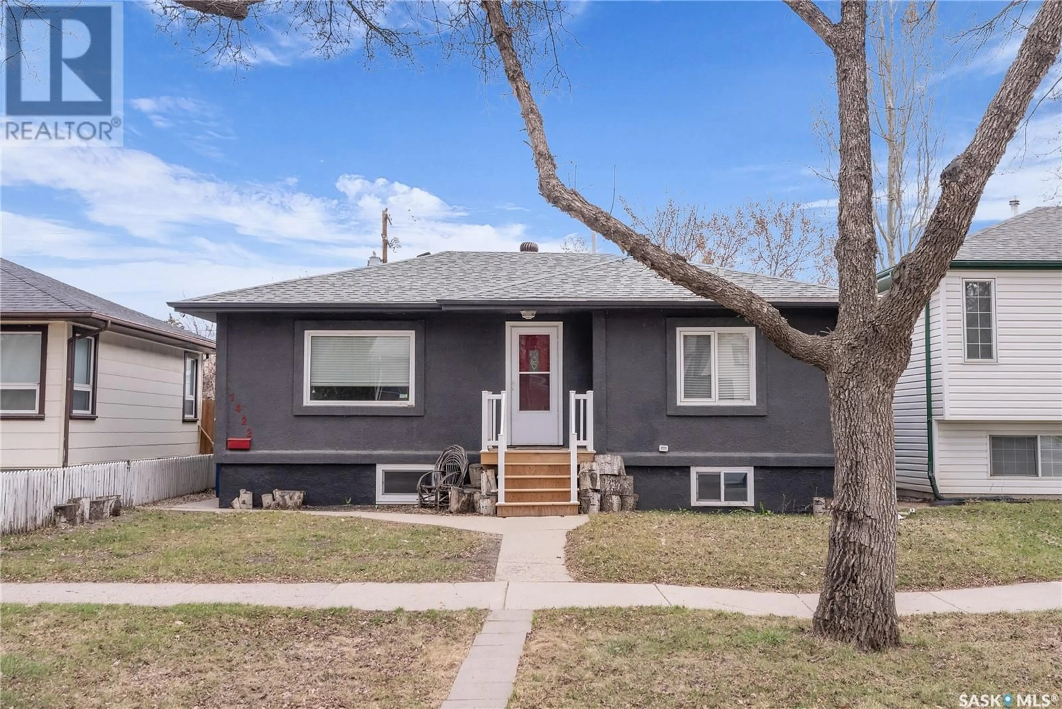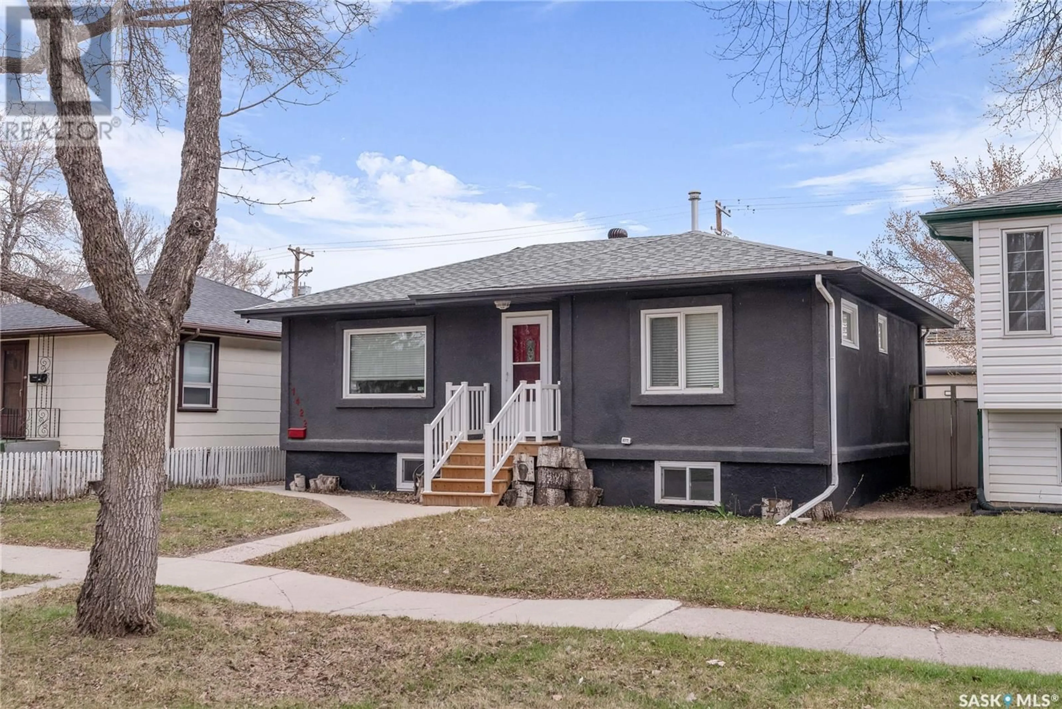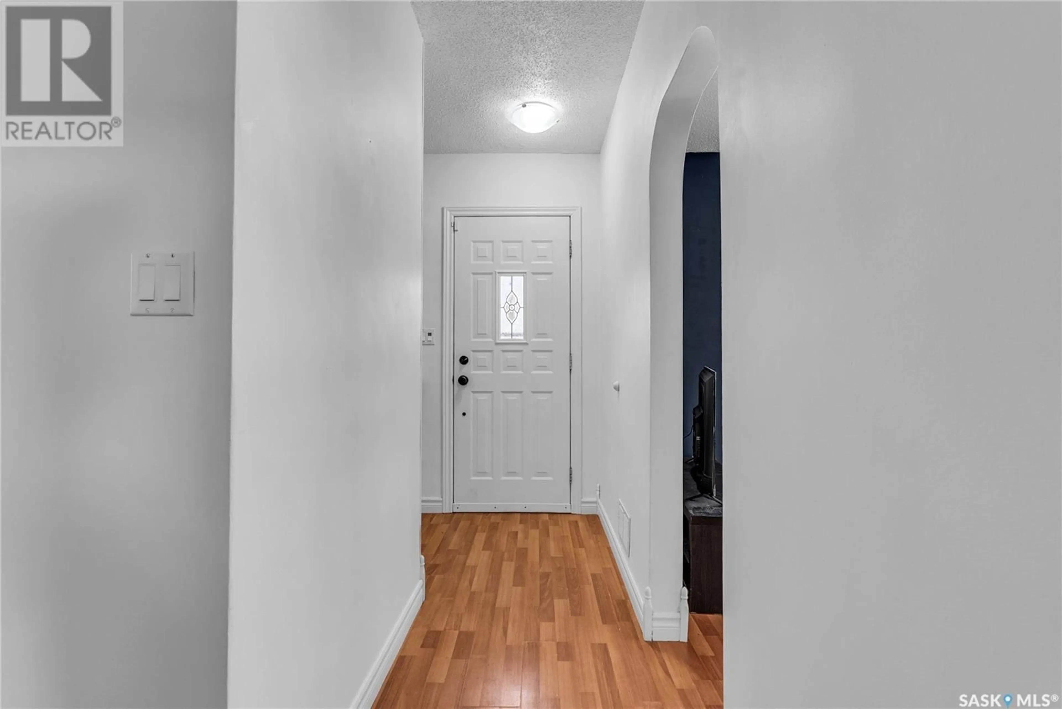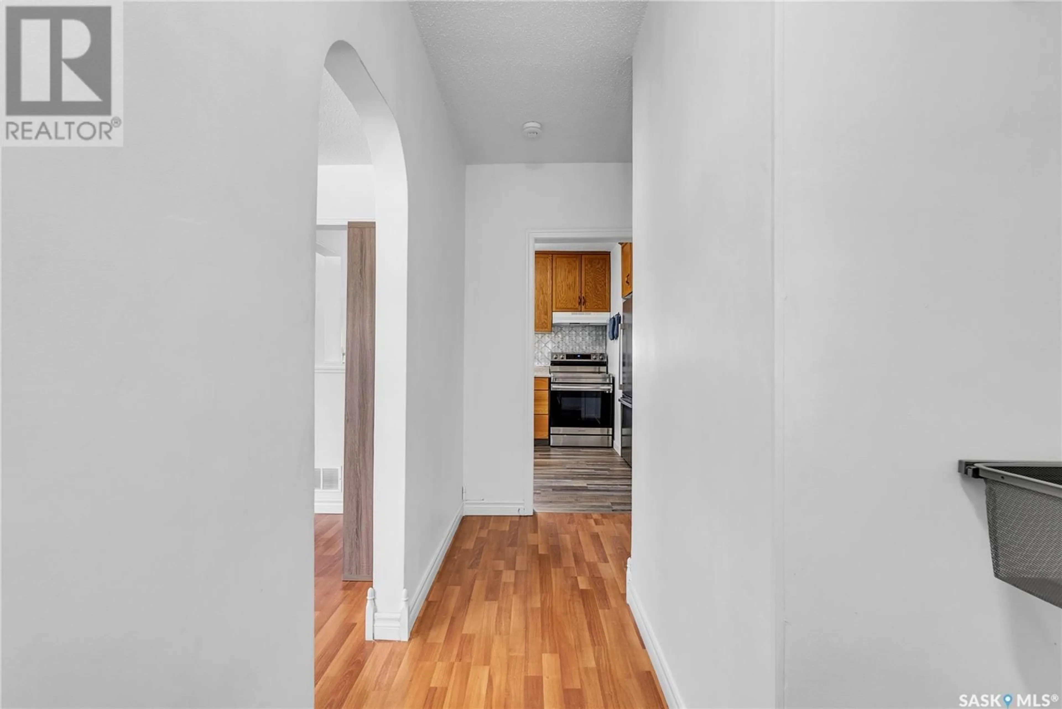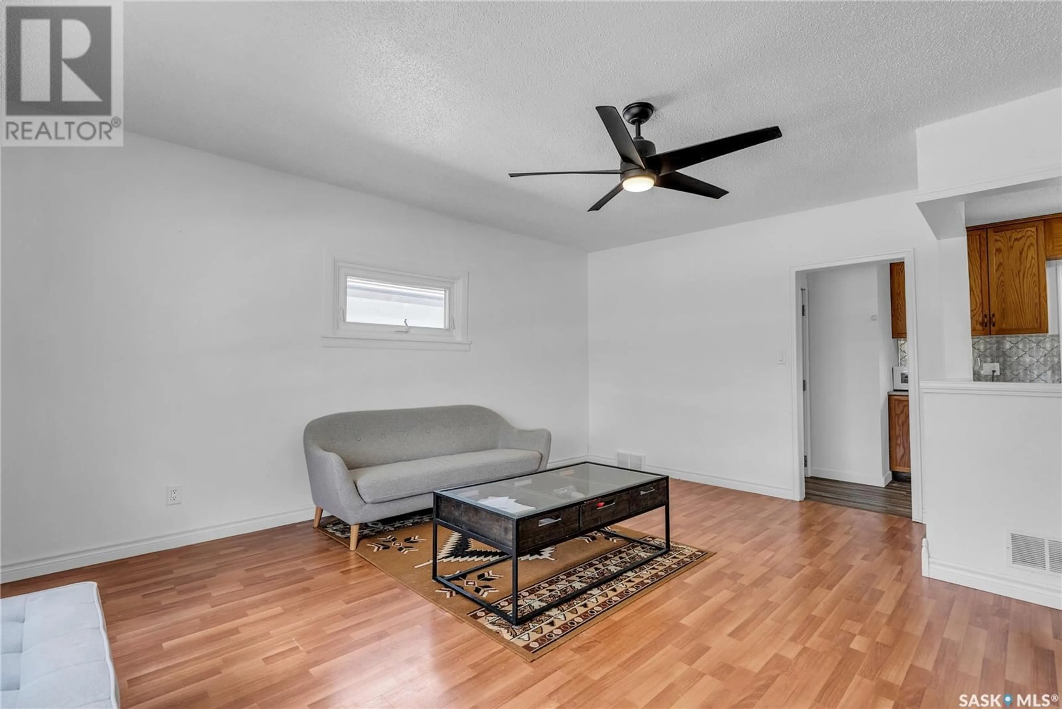1422 B AVENUE, Saskatoon, Saskatchewan S7L1G8
Contact us about this property
Highlights
Estimated ValueThis is the price Wahi expects this property to sell for.
The calculation is powered by our Instant Home Value Estimate, which uses current market and property price trends to estimate your home’s value with a 90% accuracy rate.Not available
Price/Sqft$374/sqft
Est. Mortgage$1,391/mo
Tax Amount (2024)$2,634/yr
Days On Market7 days
Description
Welcome to 1422 Avenue B North. This lovely 866sqft raised bungalow features two generous sized main floor bedrooms, open concept floor plan with large windows, cozy living room and a good sized kitchen with plenty of cabinets. If you are looking for a mortgage helper, you will appreciate the spacious one bedroom non conforming basement suite. The suite is complete with a large kitchen/eating area, living room, generous sized bedroom and a 4 piece bathroom. You will fall in love with the back yard that has a nice deck for entertaining, plenty of room for a garden and a 24X24 detached garage! This fully finished home has central air and all appliances included. Close to all amenities and easy access to downtown. Don't miss out on this one! Call your favorite REALTOR® today to set up your own private viewing. Presentation of offers May 4th at 4pm. (id:39198)
Property Details
Interior
Features
Main level Floor
Living room
15.1 x 16.3Kitchen
11.8 x 10.14pc Bathroom
Bedroom
10.11 x 9.3Property History
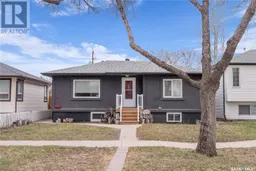 40
40
