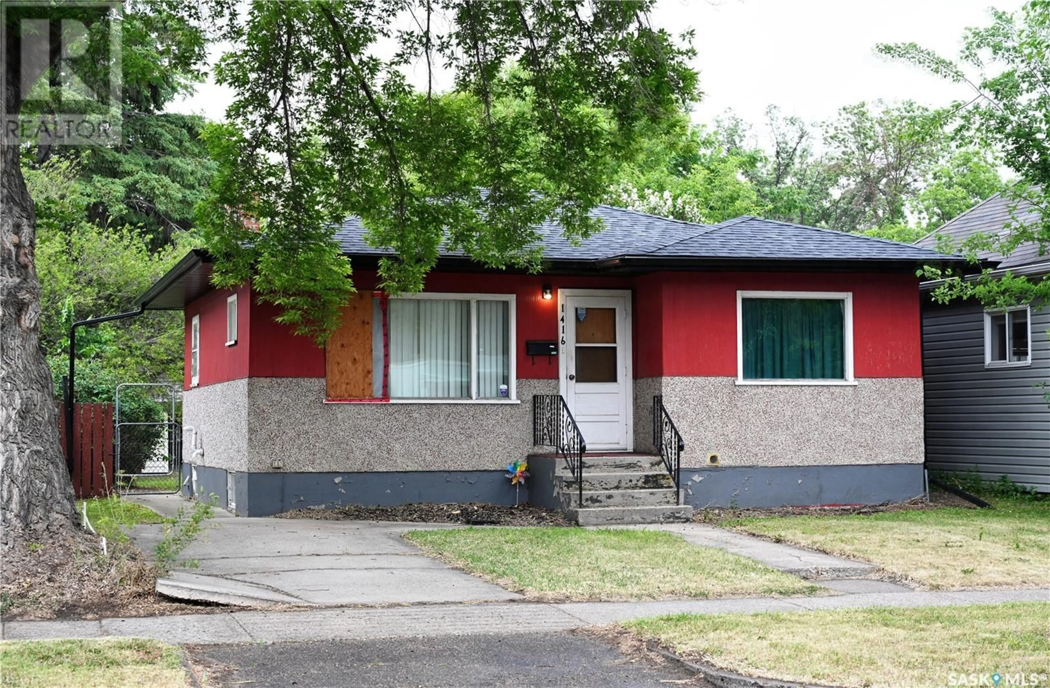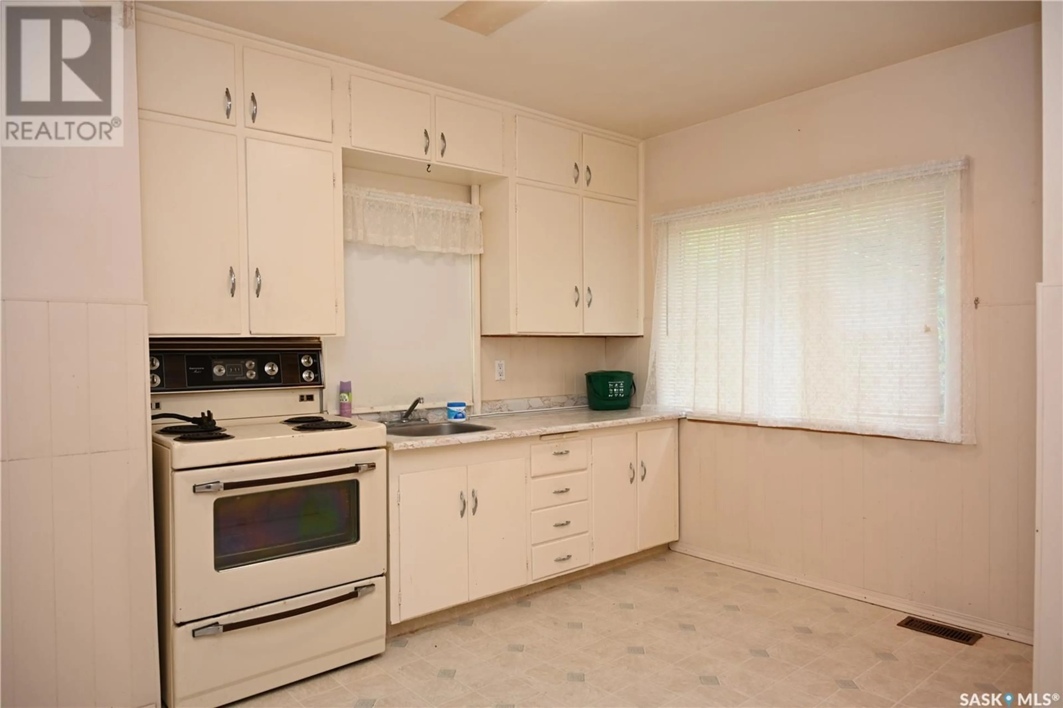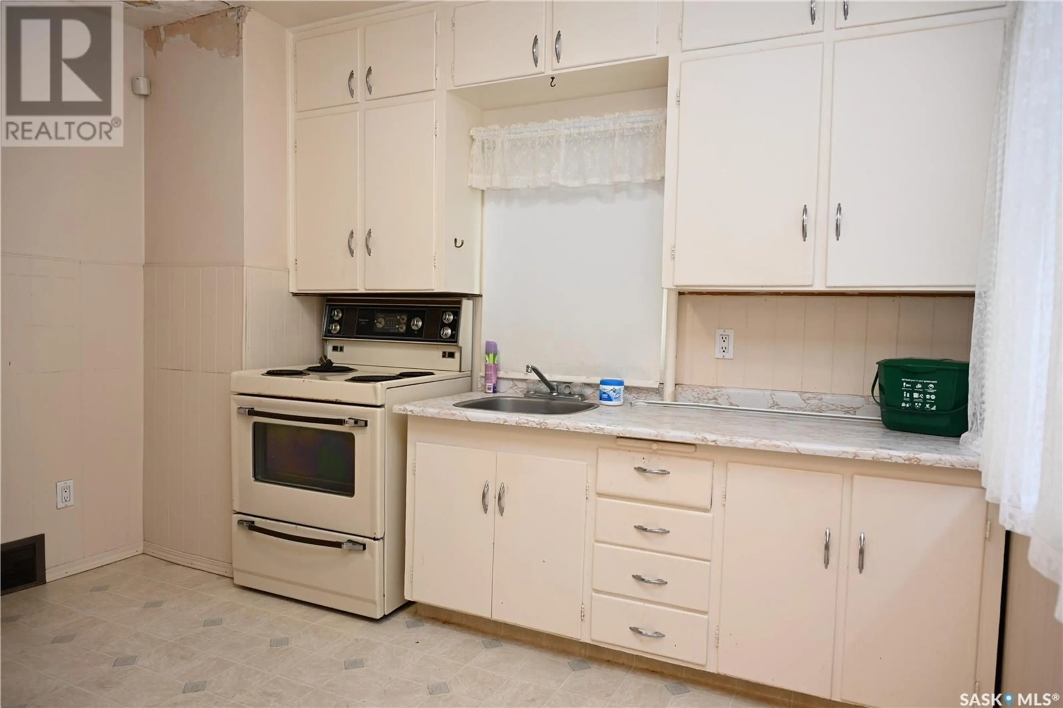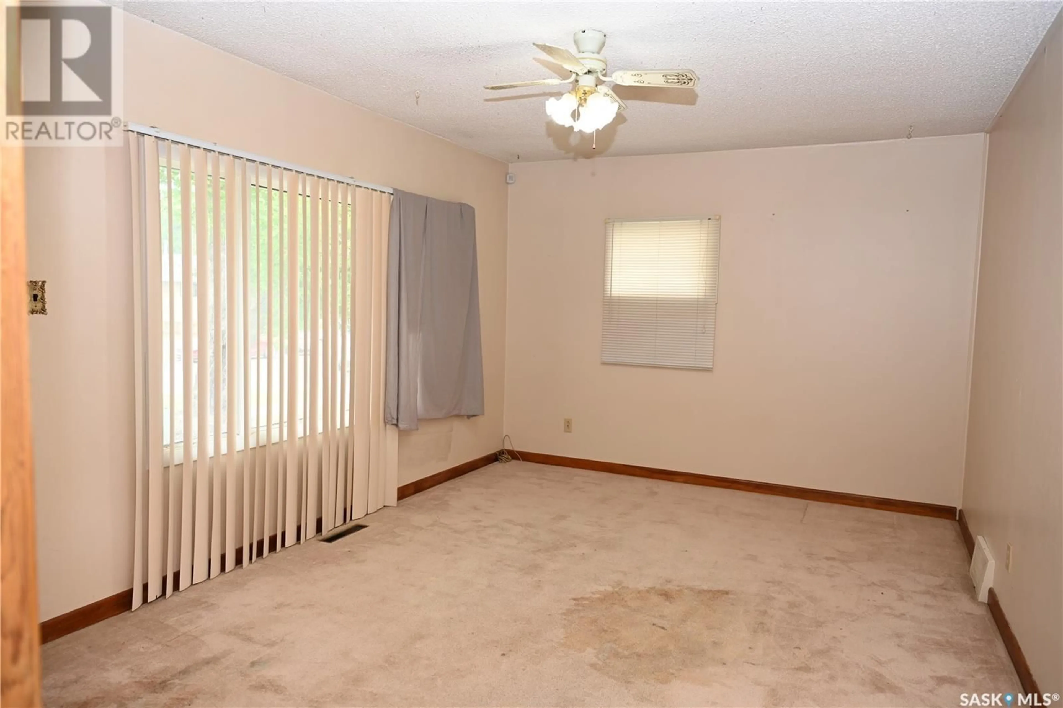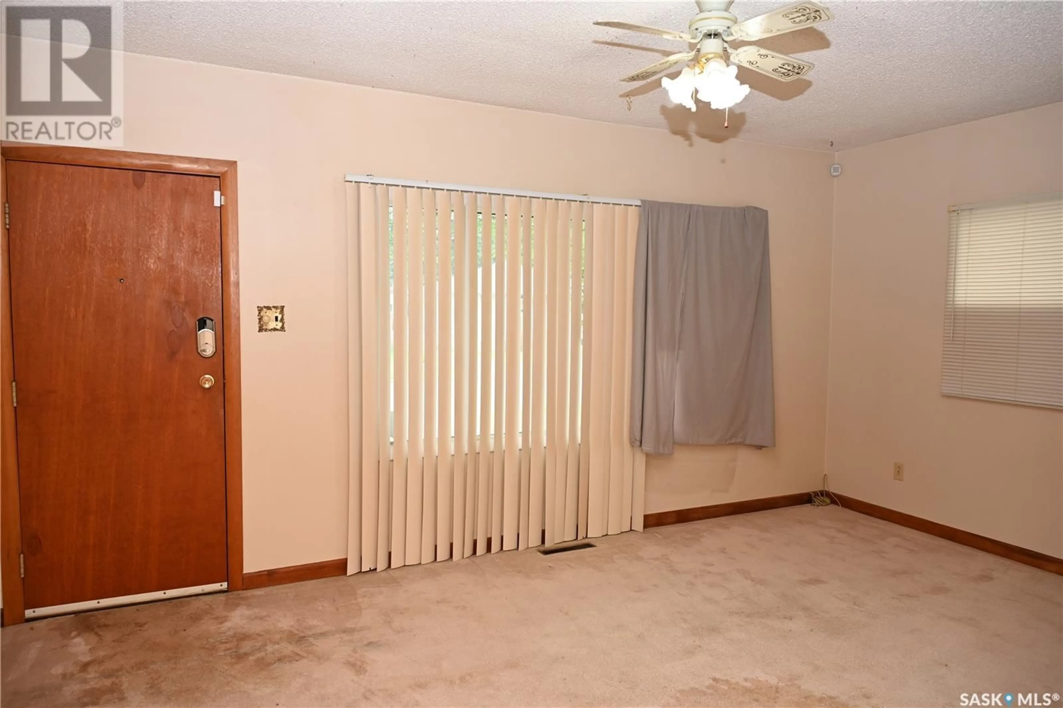1416 D AVENUE, Saskatoon, Saskatchewan S7L1P4
Contact us about this property
Highlights
Estimated valueThis is the price Wahi expects this property to sell for.
The calculation is powered by our Instant Home Value Estimate, which uses current market and property price trends to estimate your home’s value with a 90% accuracy rate.Not available
Price/Sqft$364/sqft
Monthly cost
Open Calculator
Description
Excellent Mayfair Location ! Raised Bungalow with detached garage . This is an opportunity for first time buyers wanting to add their own flare, or this could be a fix & flip. Home will require cosmetic up dating, 2-bedrooms on main, 2 -3 piece baths lower level is developed with family room, Basement bedroom window may not meet currrent egrass . High EFF furnace & Hot water heater is rented but will be paid out by seller before possession . Central Air and Rv parking. (id:39198)
Property Details
Interior
Features
Main level Floor
Kitchen/Dining room
11.9 x 10.9Living room
15.9 x 10.93pc Bathroom
7.6 x 4.1Bedroom
11.6 x 10.9Property History
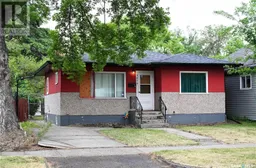 24
24
