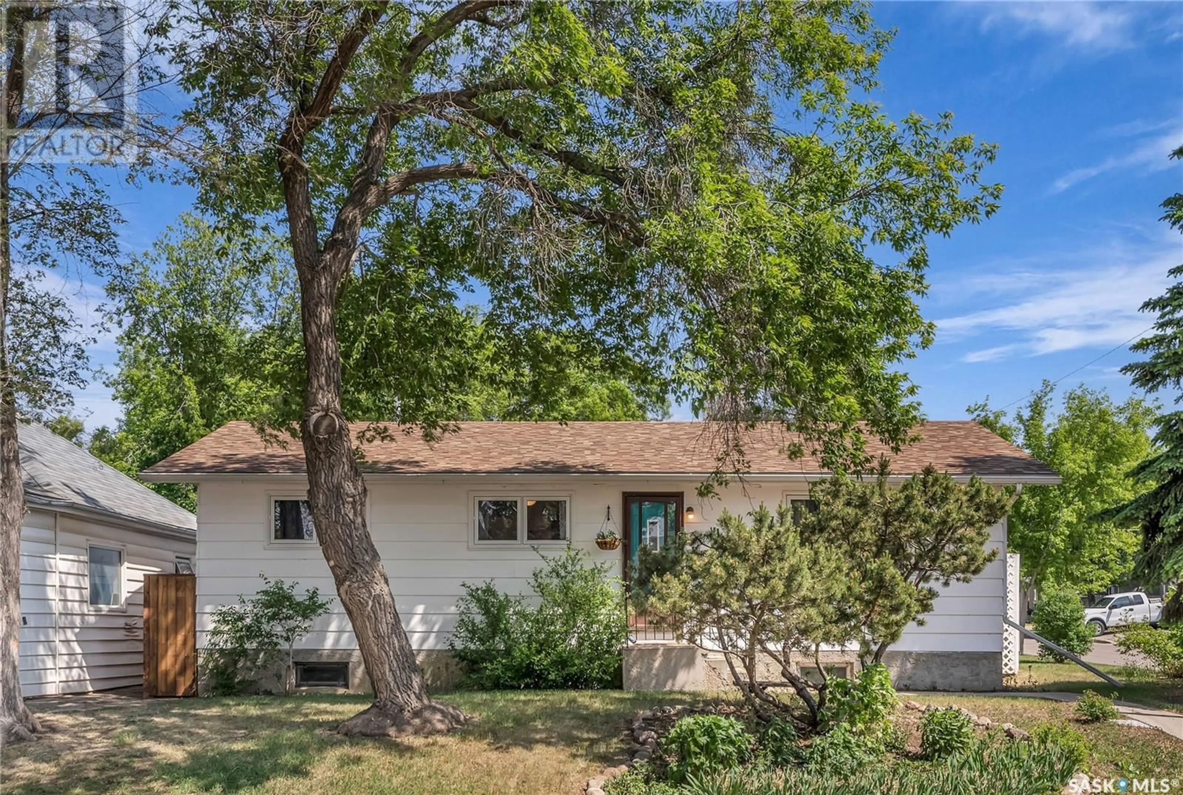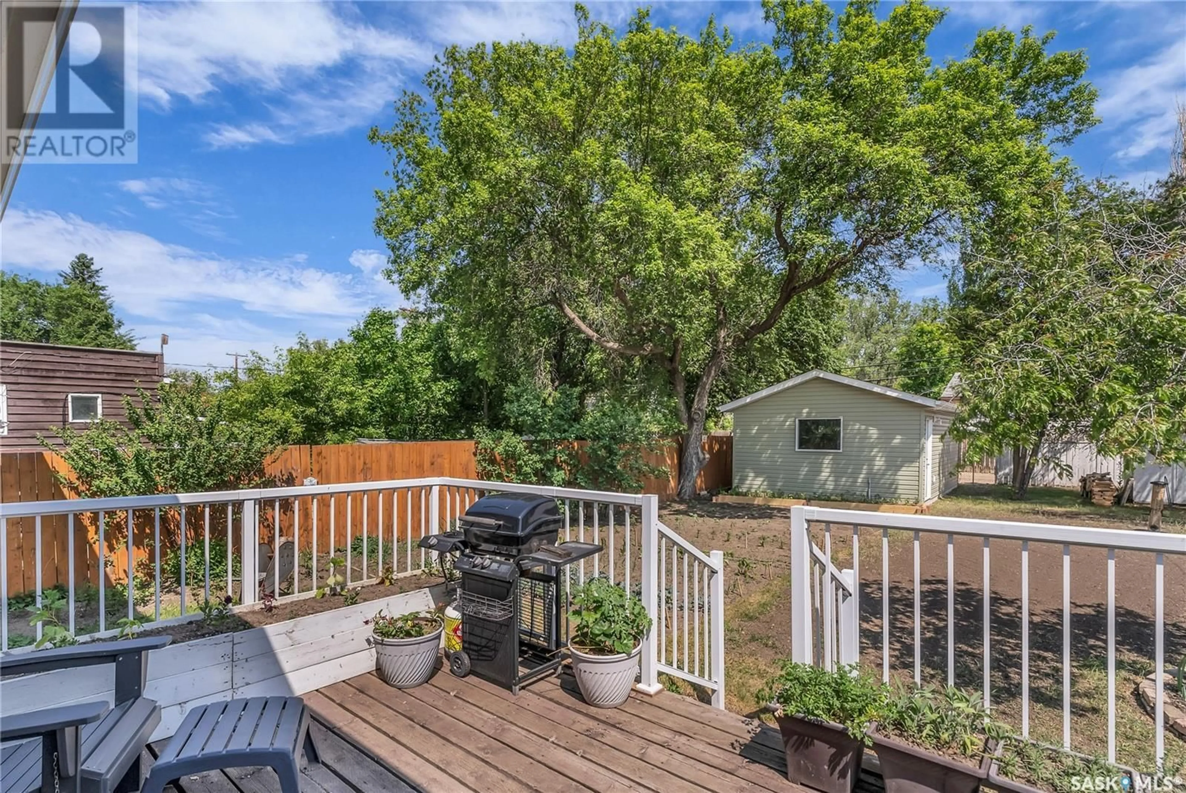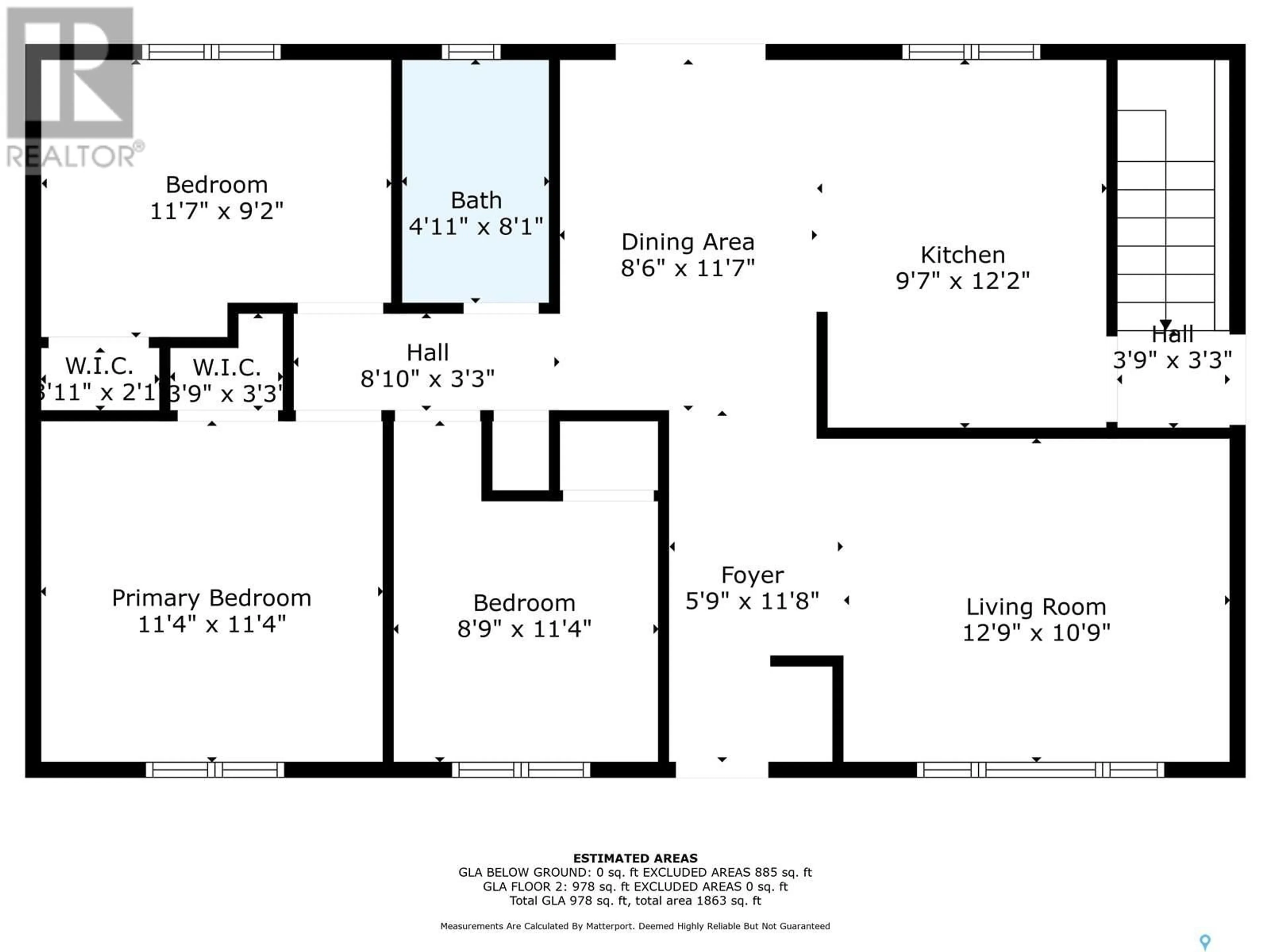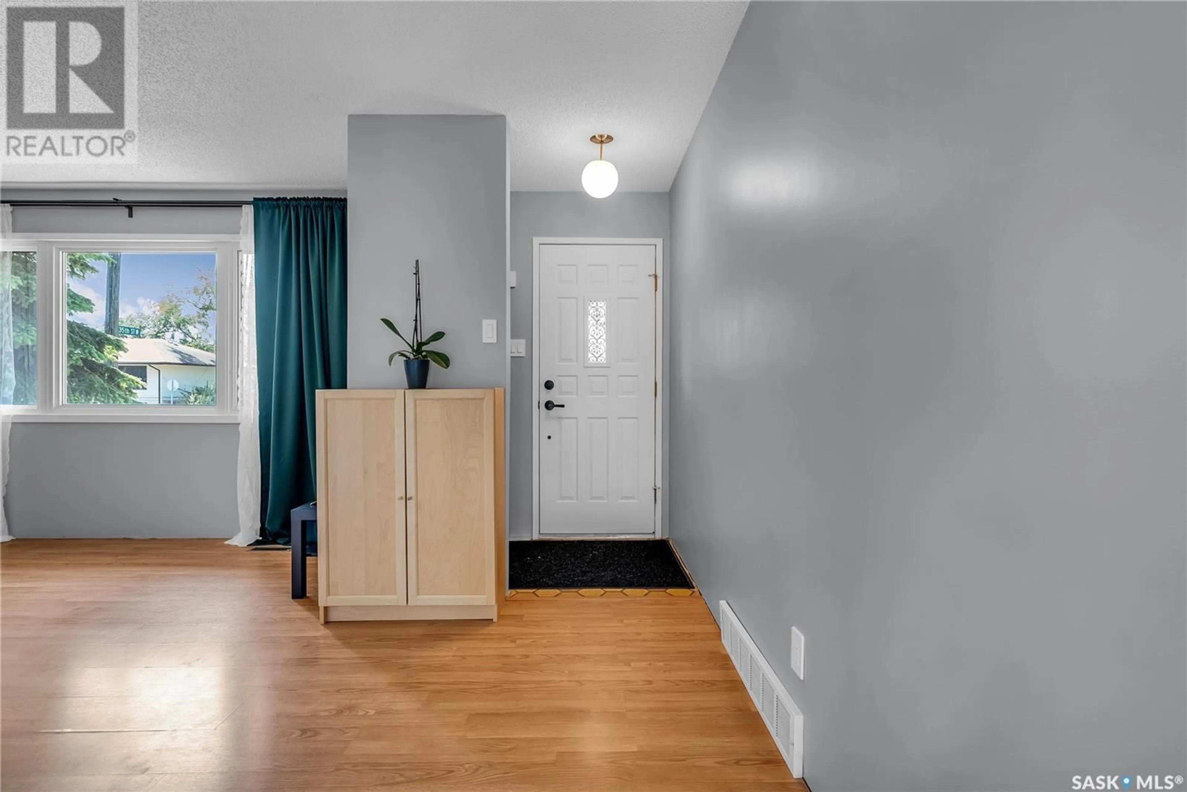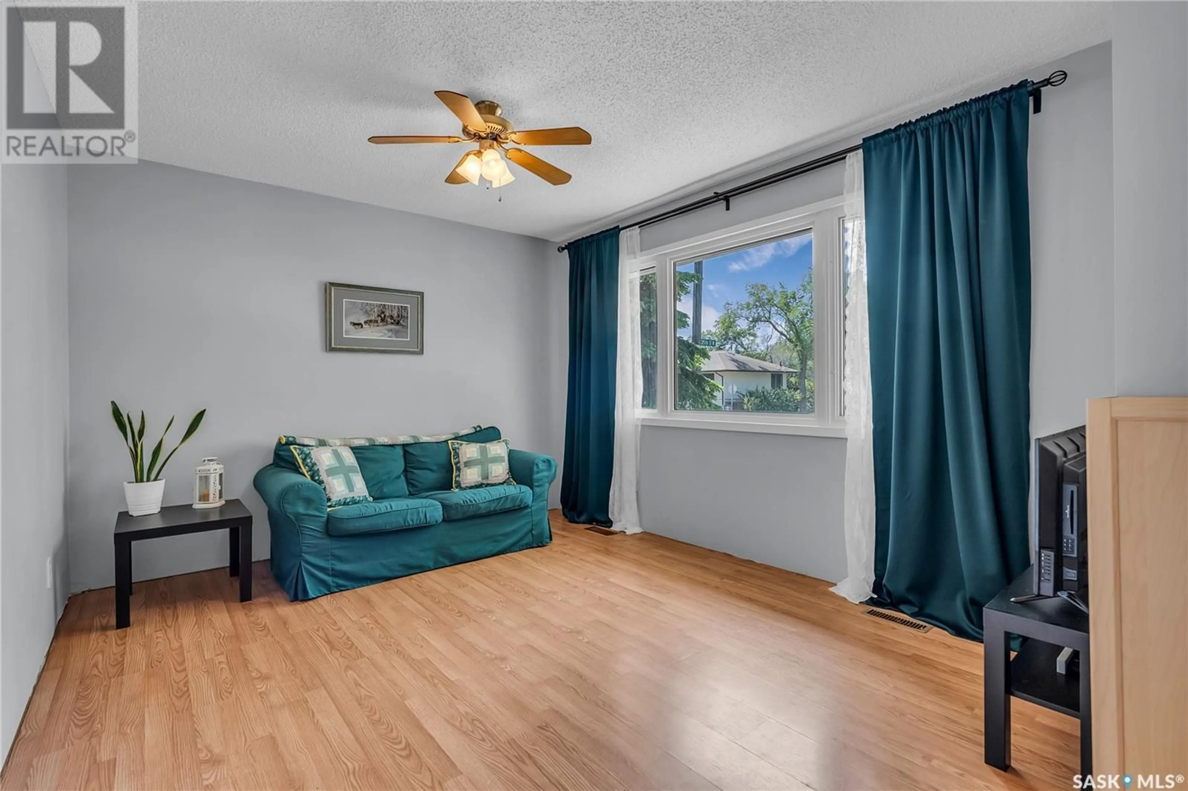1402 I AVENUE, Saskatoon, Saskatchewan S7L2J5
Contact us about this property
Highlights
Estimated ValueThis is the price Wahi expects this property to sell for.
The calculation is powered by our Instant Home Value Estimate, which uses current market and property price trends to estimate your home’s value with a 90% accuracy rate.Not available
Price/Sqft$332/sqft
Est. Mortgage$1,395/mo
Tax Amount (2025)$2,112/yr
Days On Market10 days
Description
Welcome to 1402 Avenue I North — a truly cherished home on the edge of Mayfair and Hudson Bay Park. With 978 sq ft this 3 bedroom, 2 bath bungalow sits proudly on a sunny corner lot, surrounded by blooms, birdsong, and the quiet charm of a well established neighbourhood. The main floor offers three inviting bedrooms and a full bathroom, along with a spacious living room that’s perfect for relaxing or gathering with loved ones. The kitchen, sweet and full of character, overlooks a view of the backyard — where flowers bloom and a garden is freshly planted. Just off the dining room, a brand new patio door leads to a peaceful back deck — a favourite perch for morning coffee and evening unwinding. The yard is full of thoughtful touches — beautiful perennials, a thoughtfully planted garden, handy storage shed, and a brand new detached garage. It’s the kind of backyard that invites you to stay a little longer, spanning over 50 feet wide, and 124 feet deep. Leading down the separate entry, with the potential of a future basement suite, the basement offers extra space for hobbies or storage, along with a rec room and a second 3 piece bathroom for added convenience. The following items are included in the purchase price: White dresser in the bedroom, red bedroom curtains, BBQ, lawnmower, blue kitchen cabinet, pink bookstand in the dining room, and the blue dresser in the primary — each piece a little part of this home’s story. Recent updates you’ll appreciate: High efficiency furnace (2024), Water heater (2024), Central air conditioning (2024), Detached garage (2024), New patio doors (2025). This home has been lovingly maintained and thoughtfully improved by its current owner — not just a house, but a home filled with care and comfort. Steps from Ecole Henry Kelsey School, nearby parks and easy access to Circle Drive. If you're looking for a home that truly feels like one, call to view today! (id:39198)
Property Details
Interior
Features
Main level Floor
Foyer
11.8 x 5.9Living room
10.9 x 12.9Dining room
11.7 x 8.6Kitchen
12.2 x 9.7Property History
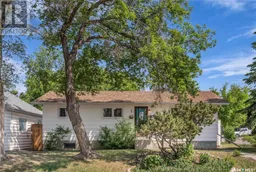 44
44
