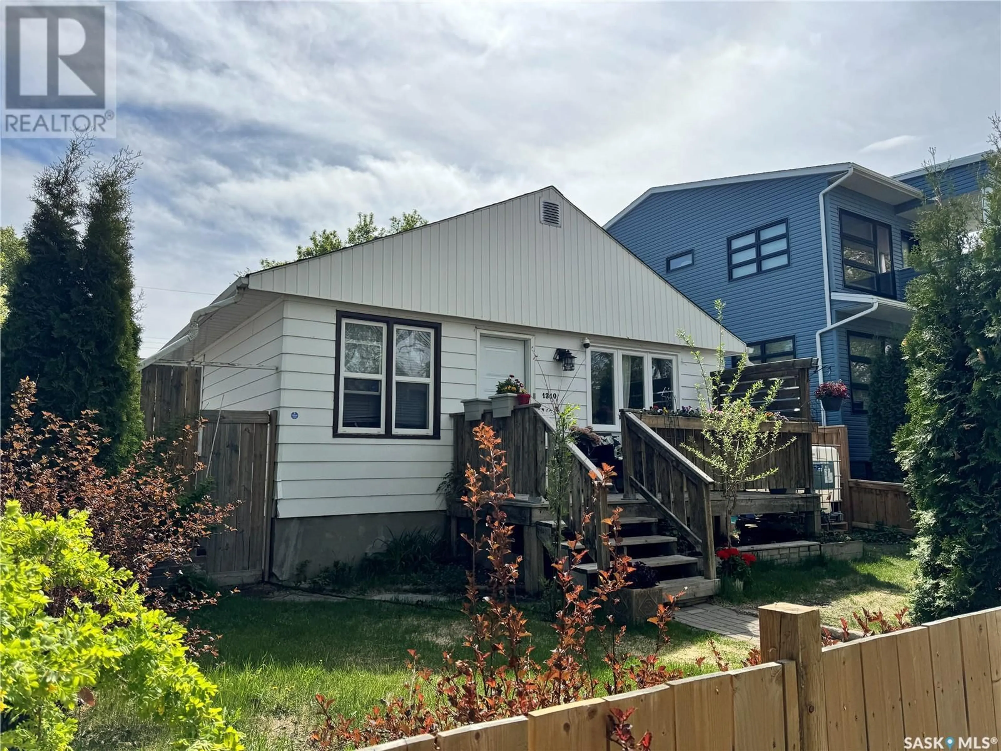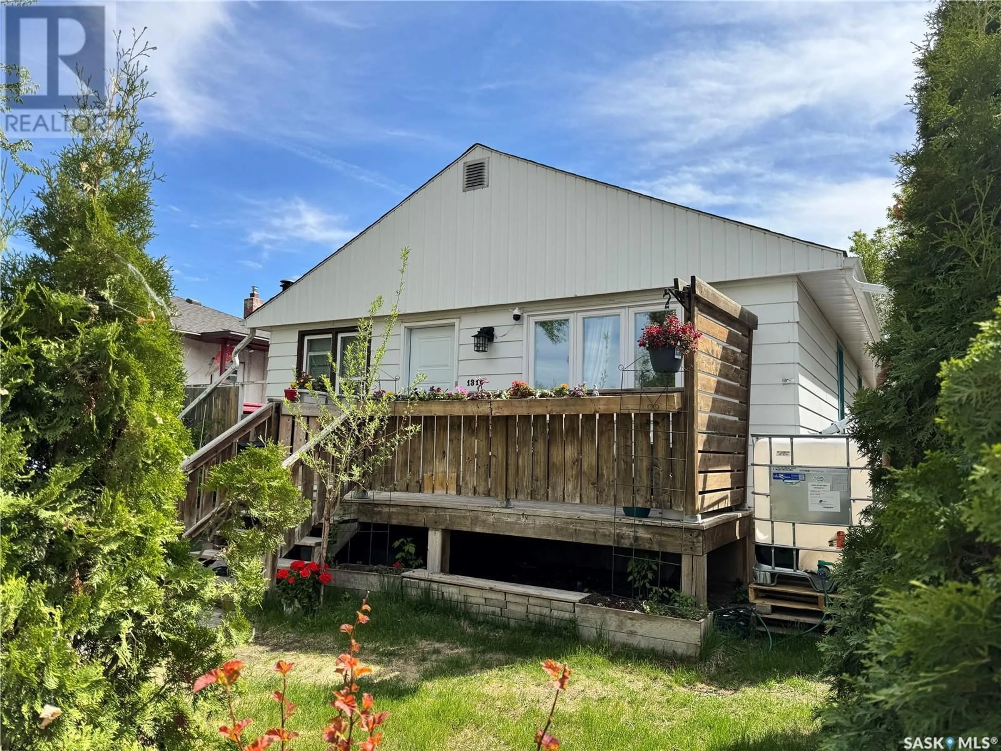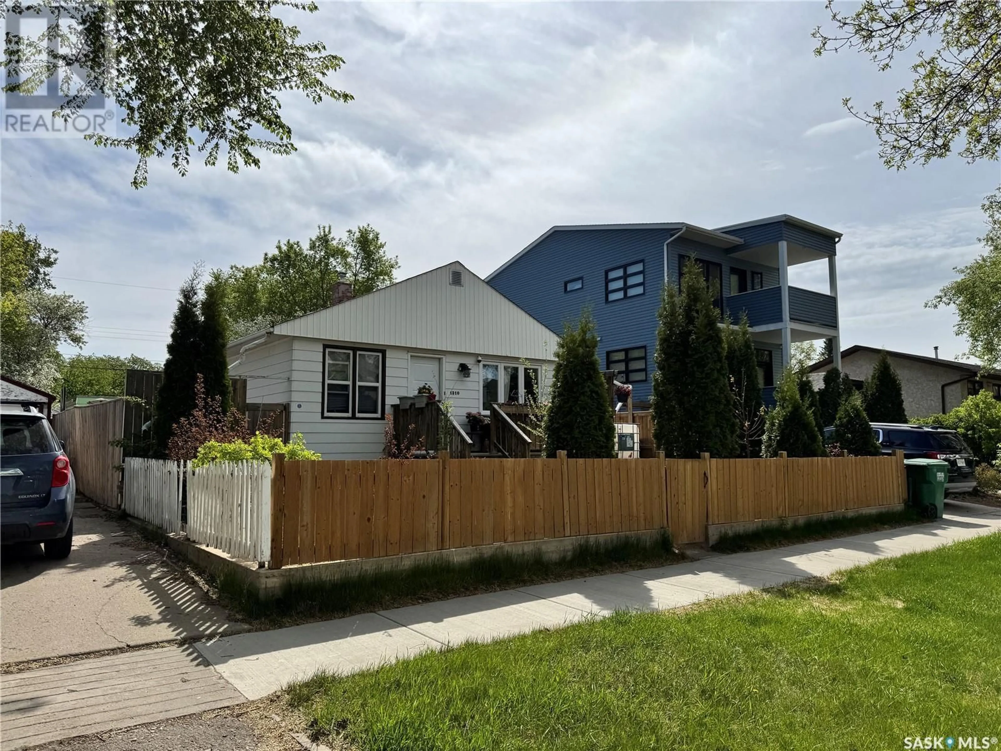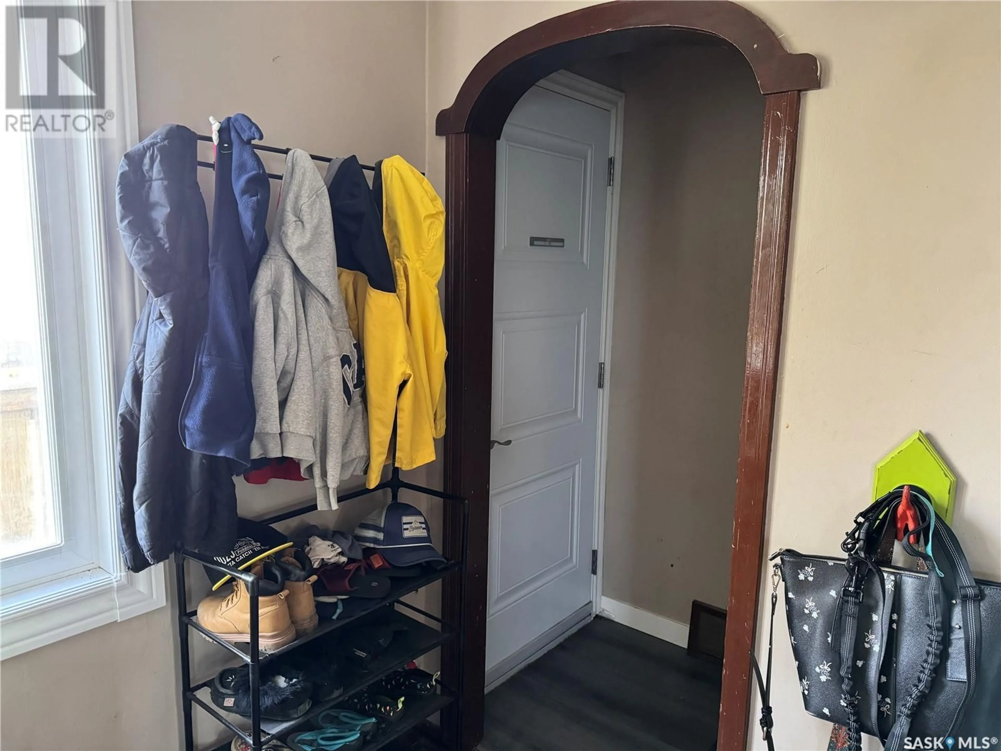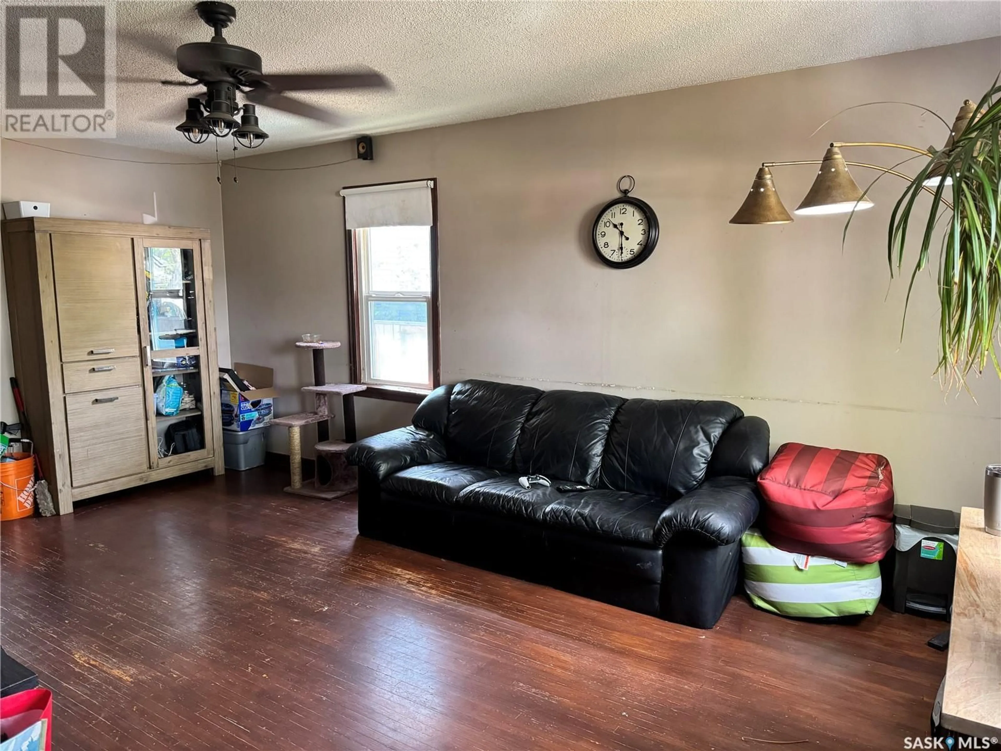1310 H AVENUE, Saskatoon, Saskatchewan S7L2E4
Contact us about this property
Highlights
Estimated ValueThis is the price Wahi expects this property to sell for.
The calculation is powered by our Instant Home Value Estimate, which uses current market and property price trends to estimate your home’s value with a 90% accuracy rate.Not available
Price/Sqft$283/sqft
Est. Mortgage$1,116/mo
Tax Amount (2025)$2,357/yr
Days On Market34 days
Description
Welcome to this charming and move-in ready raised bungalow nestled on a picturesque, tree-lined street in the neighborhood of Mayfair. Offering 917 sq ft of comfortable living space, this home features 3 bedrooms and 2 bathrooms, ideal for families or first-time buyers. Step inside to discover a bright and spacious family room, complemented by hardwood flooring and new vinyl plank flooring that adds modern flair and durability throughout. The roomy kitchen flows effortlessly into a generous dining area—perfect for family meals and entertaining guests. Enjoy peace of mind with updated windows and a new front door installed in 2023, along with central air conditioning to keep you cool in the warmer months. The fully fenced front and back yards provide privacy and safety, complete with a dedicated dog run for your furry friends. A unique 2-car detached garage offers not only parking but also an attached storage area for all your extra gear. Downstairs, the partially developed basement includes a bedroom and bathroom, plus ample space for storage or future development to suit your needs. Whether you’re looking to settle in or invest, this is a fantastic opportunity to own an affordable home in a great location. Don’t delay—book your showing today! (id:39198)
Property Details
Interior
Features
Main level Floor
Foyer
3.1 x 3.1Family room
18.7 x 12Kitchen
9.6 x 8Dining room
15.5 x 8.6Property History
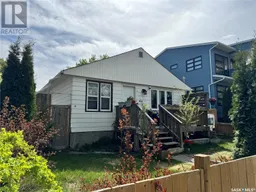 30
30
