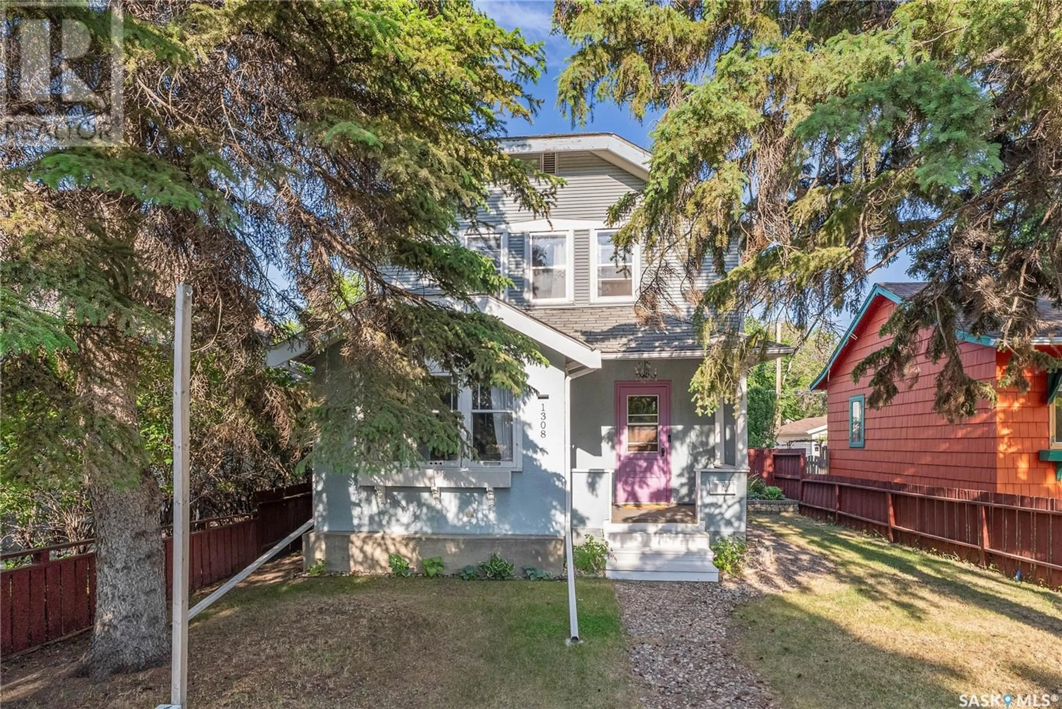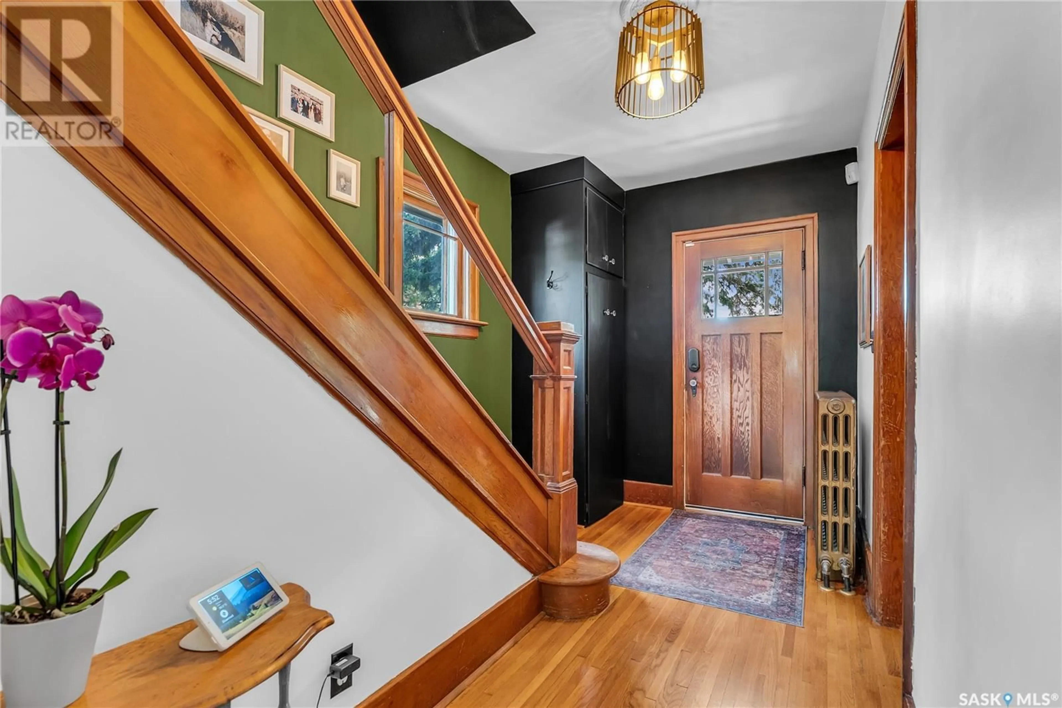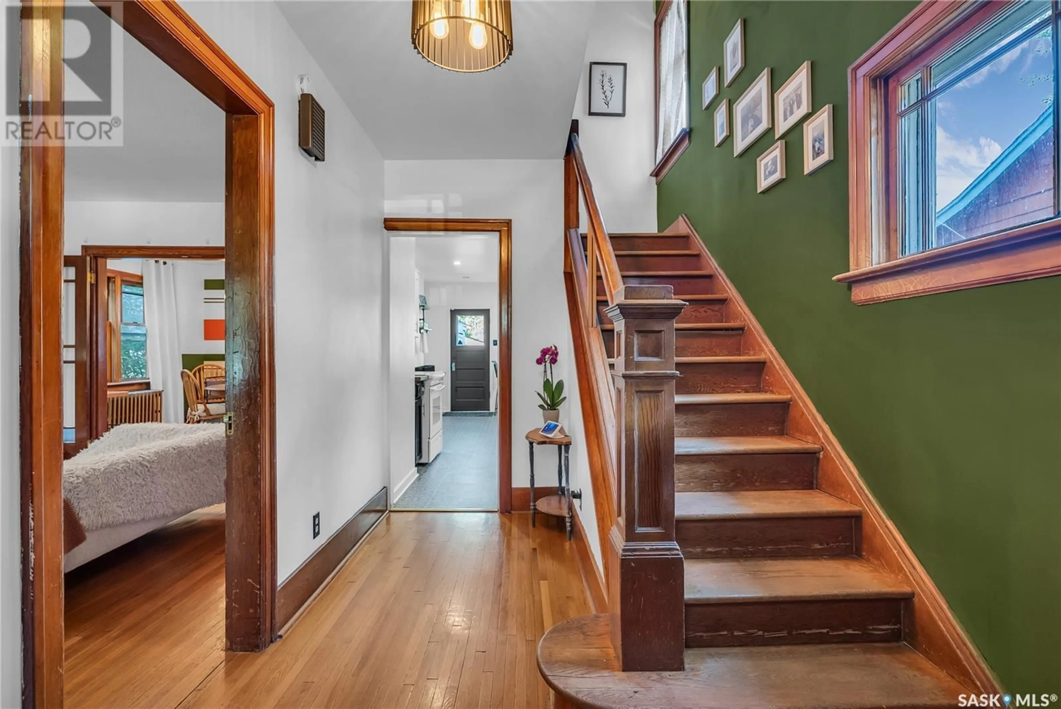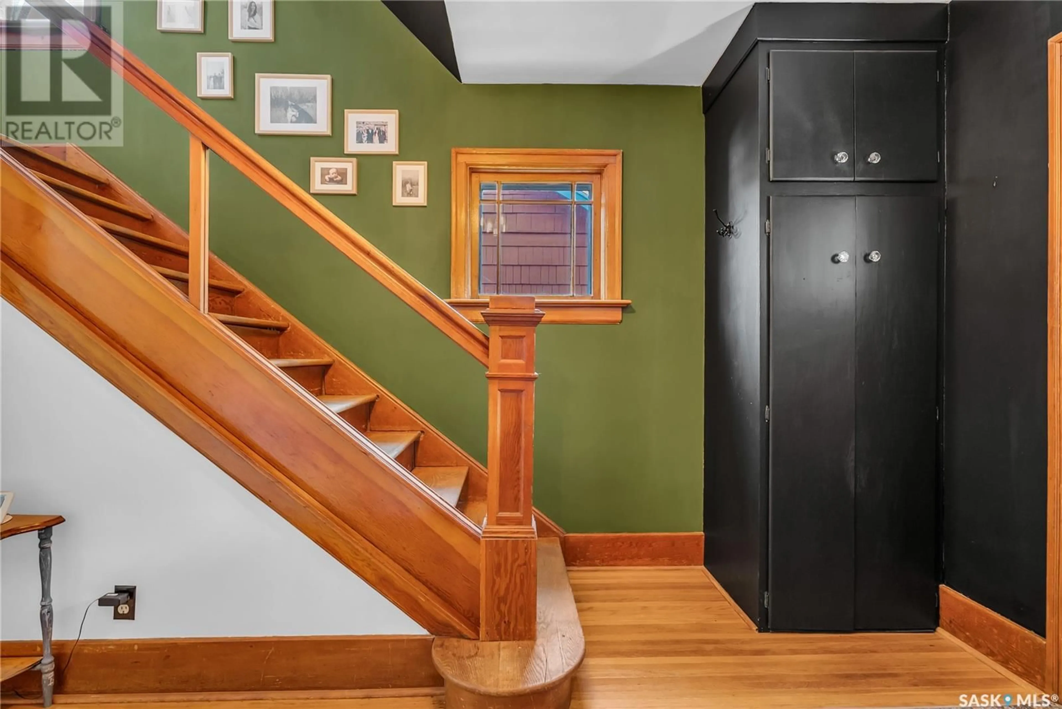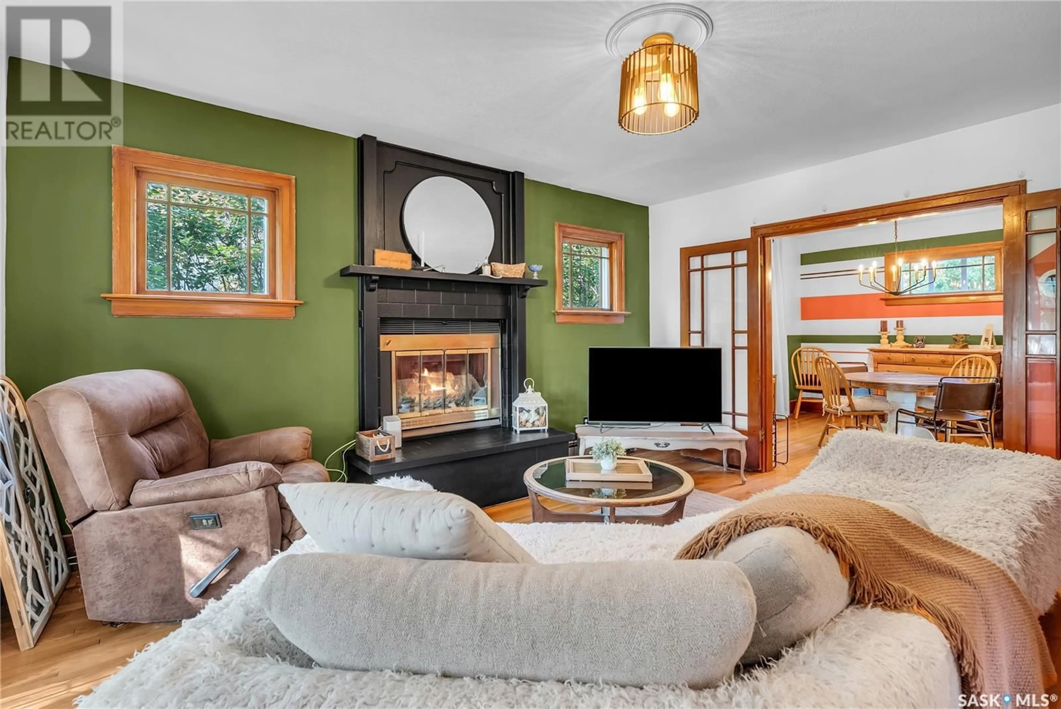1308 E AVENUE N, Saskatoon, Saskatchewan S7L1T5
Contact us about this property
Highlights
Estimated ValueThis is the price Wahi expects this property to sell for.
The calculation is powered by our Instant Home Value Estimate, which uses current market and property price trends to estimate your home’s value with a 90% accuracy rate.Not available
Price/Sqft$204/sqft
Est. Mortgage$1,202/mo
Tax Amount (2024)$2,665/yr
Days On Market1 day
Description
Tucked into the heart of Mayfair, this charming and character-filled home offers nearly 1,400 square feet of thoughtfully maintained living space in a family-friendly location—right across from green space, a school, and daycare. Inside, original hardwood floors and vintage details like the wood staircase railing speak to the home’s history, while tasteful updates bring a modern touch. The kitchen has been refreshed with warm butcher block counters, walnut shelving, pot lighting, and updated appliances, including a built-in dishwasher. The main floor layout flows from a cozy front nook into a bright living room with a wood-burning fireplace and continues into the formal dining area—great for hosting family or friends. Upstairs, the spacious primary bedroom features room for a king-sized bed, a wide open closet space, and direct access to a private balcony overlooking the yard. The main bathroom has been recently renovated with updated fixtures, a new tub and surround, and modern finishes. The second bedroom is generously sized and overlooks the front yard, while the third is ideal as a home office or nursery. Out back, the fully fenced yard offers a patio area, garden space, back-alley access, and a unique shed that includes a convenient half bath—perfect for outdoor gatherings. If you’re looking for a well-kept home with character, charm, and a central location, this one is worth a look. (id:39198)
Property Details
Interior
Features
Main level Floor
Kitchen
15 x 9Dining room
11 x 11Living room
15 x 13Dining nook
10 x 6Property History
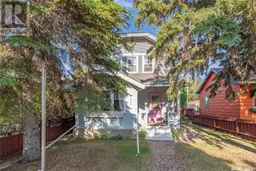 41
41
