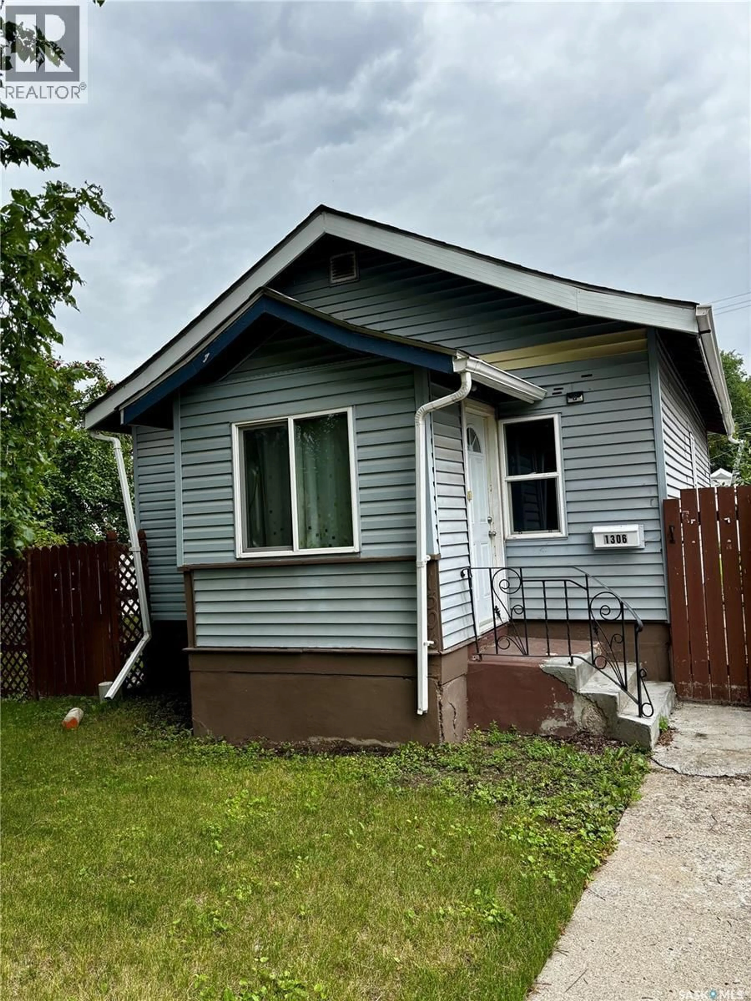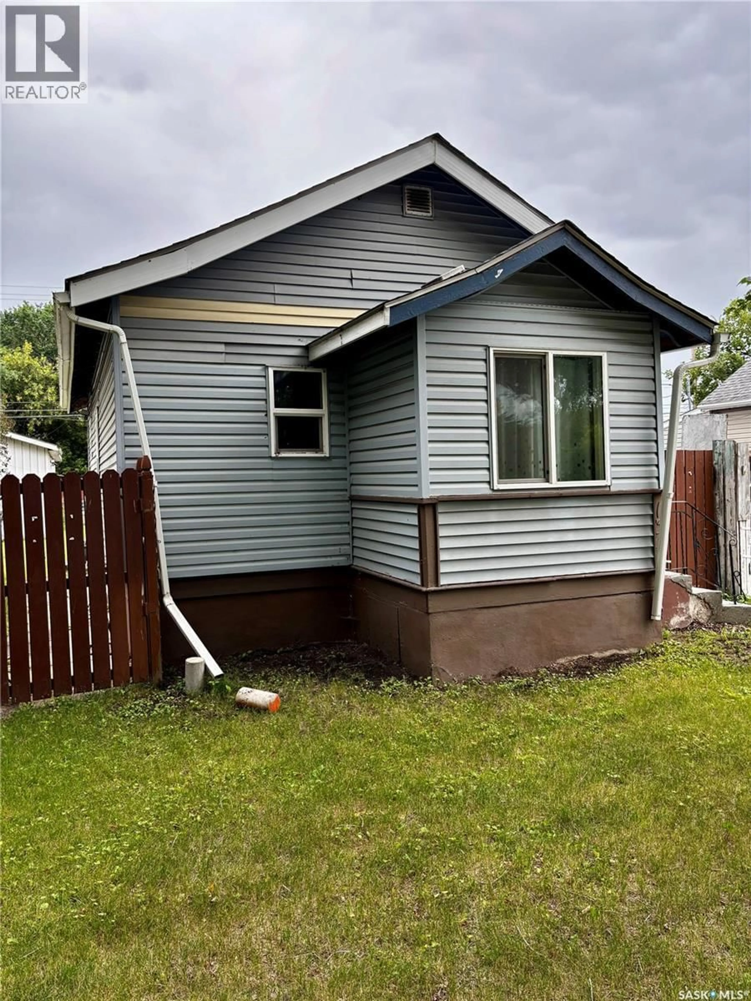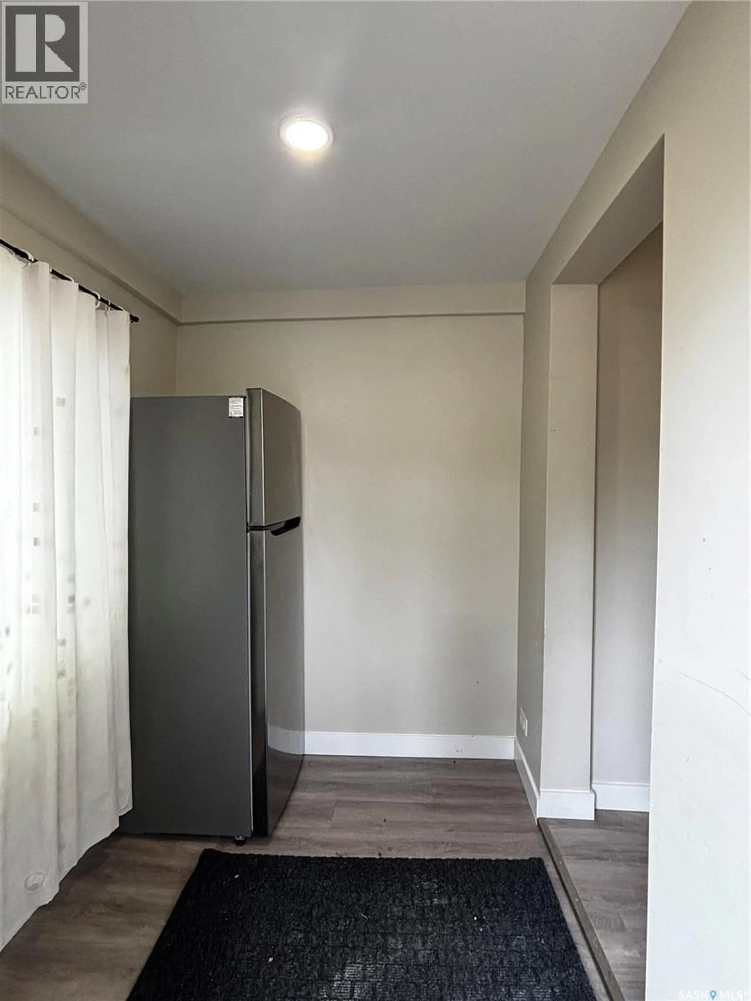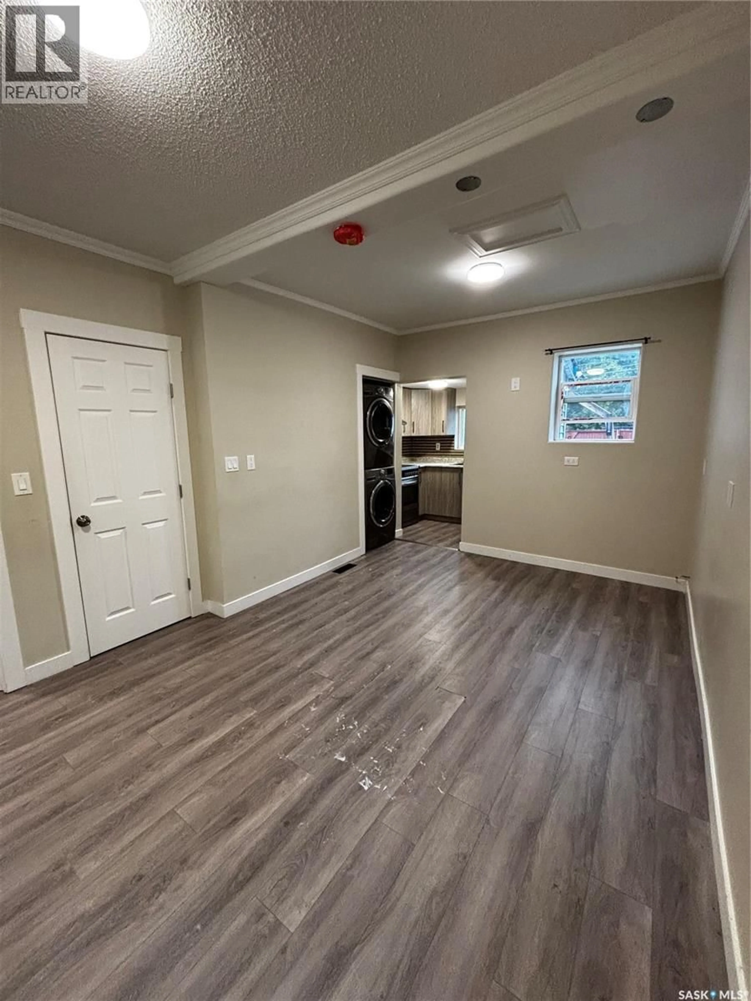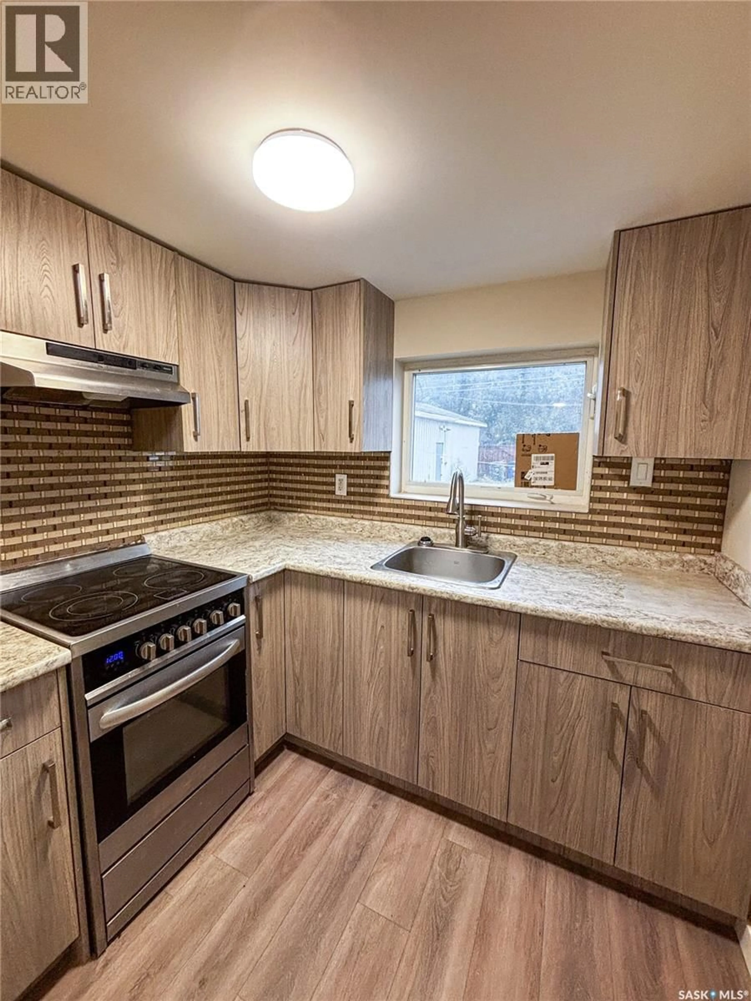1306 B AVENUE, Saskatoon, Saskatchewan S7L1G5
Contact us about this property
Highlights
Estimated valueThis is the price Wahi expects this property to sell for.
The calculation is powered by our Instant Home Value Estimate, which uses current market and property price trends to estimate your home’s value with a 90% accuracy rate.Not available
Price/Sqft$370/sqft
Monthly cost
Open Calculator
Description
Are you looking for rental income with infill potential? Look no further! Featuring new windows throughout, new hot water heater (2024), newer furnace (2022), brand new main-floor kitchen and appliances (2024), a near-complete basement suite with separate entrance, and separate laundry for both suites, this property is waiting for your finishing touches. The oversized lot is ready for development, complete with huge 20x30 insulated shop with electrical panel. Potential to put two new houses, or build one house and keep existing structure in place for rental purposes. Great central location near Saskatchewan Poly Tech, schools, and grocery stores, so excellent potential for rental income. Restaurants and groceries within 2 minute walking distance. Call your favourite Realtor® for a viewing today! Note: Basement window non-egress (id:39198)
Property Details
Interior
Features
Main level Floor
Kitchen
4.1 x 7Living room
15.1 x 9.14pc Bathroom
Bedroom
14 x 8Property History
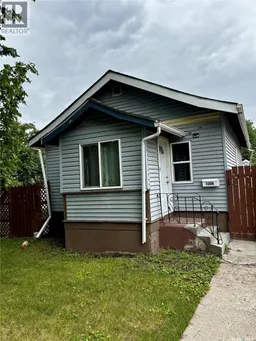 21
21
