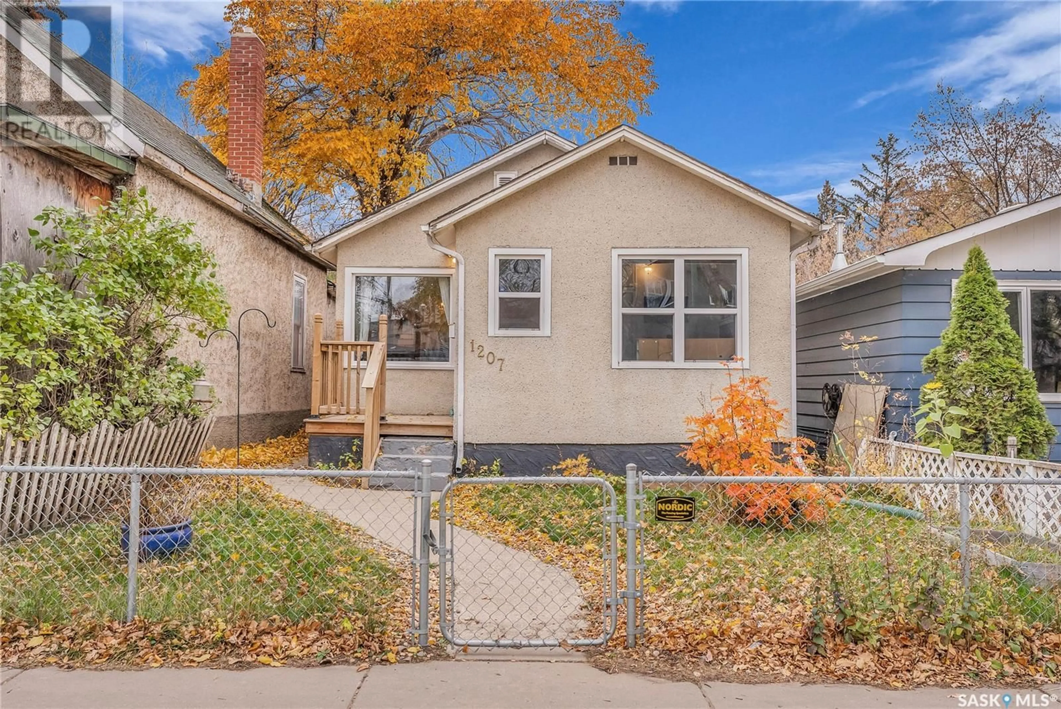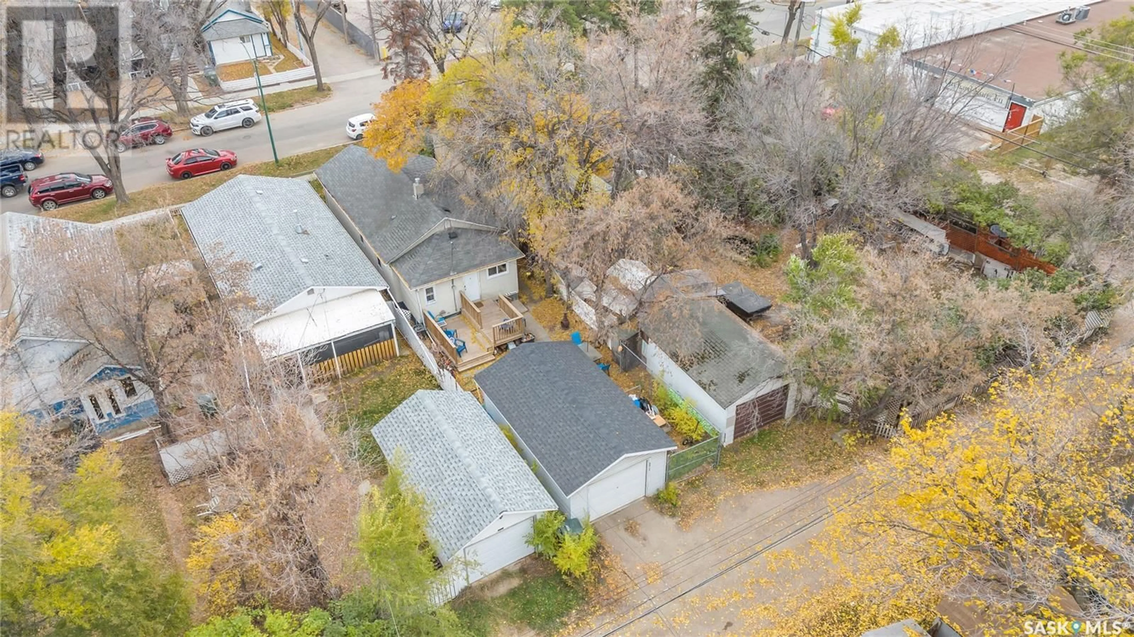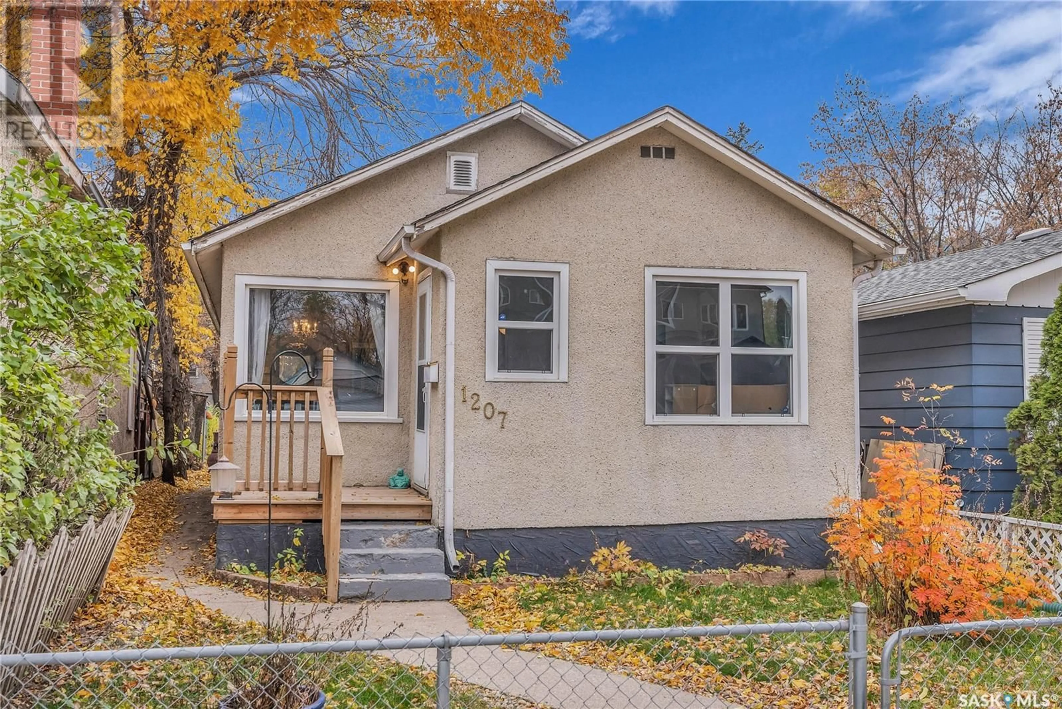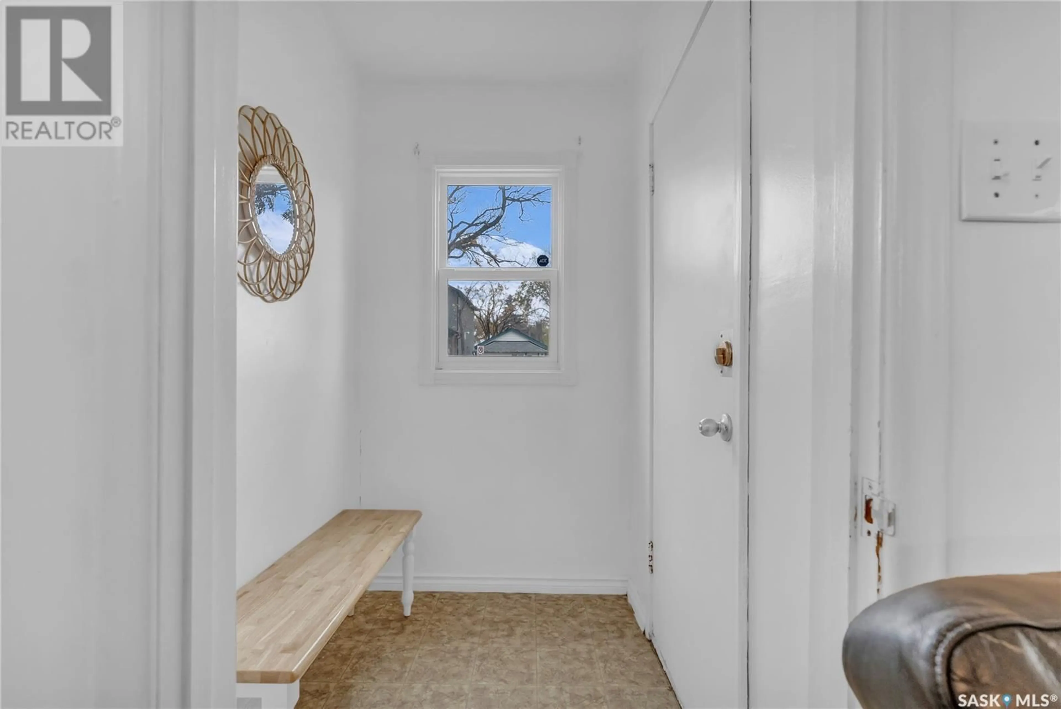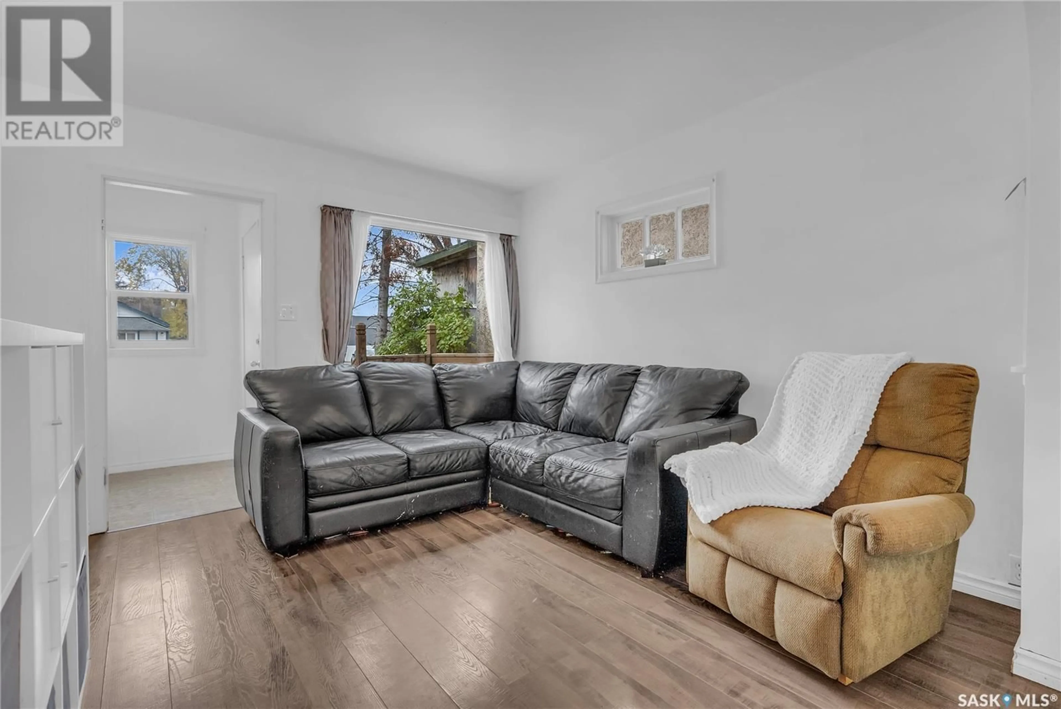1207 D AVENUE, Saskatoon, Saskatchewan S7L1N9
Contact us about this property
Highlights
Estimated ValueThis is the price Wahi expects this property to sell for.
The calculation is powered by our Instant Home Value Estimate, which uses current market and property price trends to estimate your home’s value with a 90% accuracy rate.Not available
Price/Sqft$277/sqft
Est. Mortgage$1,030/mo
Tax Amount (2024)$1,727/yr
Days On Market22 hours
Description
This spacious, affordable 5-bedroom home at 1207 Avenue D North is ideal for families or first-time buyers seeking comfort, convenience, and modern updates. Located in a prime spot near 33rd Street, this home offers easy access to a range of amenities and schools, making it perfect for those wanting both convenience and community. Nearby, you'll find École Henry Kelsey, an excellent option for families with children, and Sask Polytech, offering easy access for students or staff. Grocery shopping is a breeze with FreshCo just minutes away. The location also provides quick access to downtown Saskatoon, making commutes or trips to the city center fast and convenient. This home boasts several updates, including newer windows, a newer air conditioning system, a newer furnace, and a new water heater, ensuring you stay comfortable year-round. The basement has been fully renovated, featuring additional flooring for extra living space or storage. The property also offers garage parking and a gravel parking area, large enough to accommodate a small trailer or a large SUV, providing plenty of parking options. With its modern updates, spacious layout, and fantastic location near schools and amenities, this turn-key home offers excellent value for buyers seeking a move-in-ready property!... As per the Seller’s direction, all offers will be presented on 2025-05-12 at 4:00 PM (id:39198)
Property Details
Interior
Features
Main level Floor
Living room
11.3 x 11Dining room
11.4 x 11Kitchen
14.1 x 8.94pc Bathroom
Property History
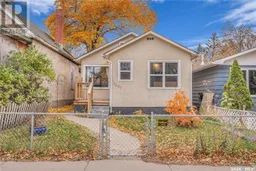 49
49
