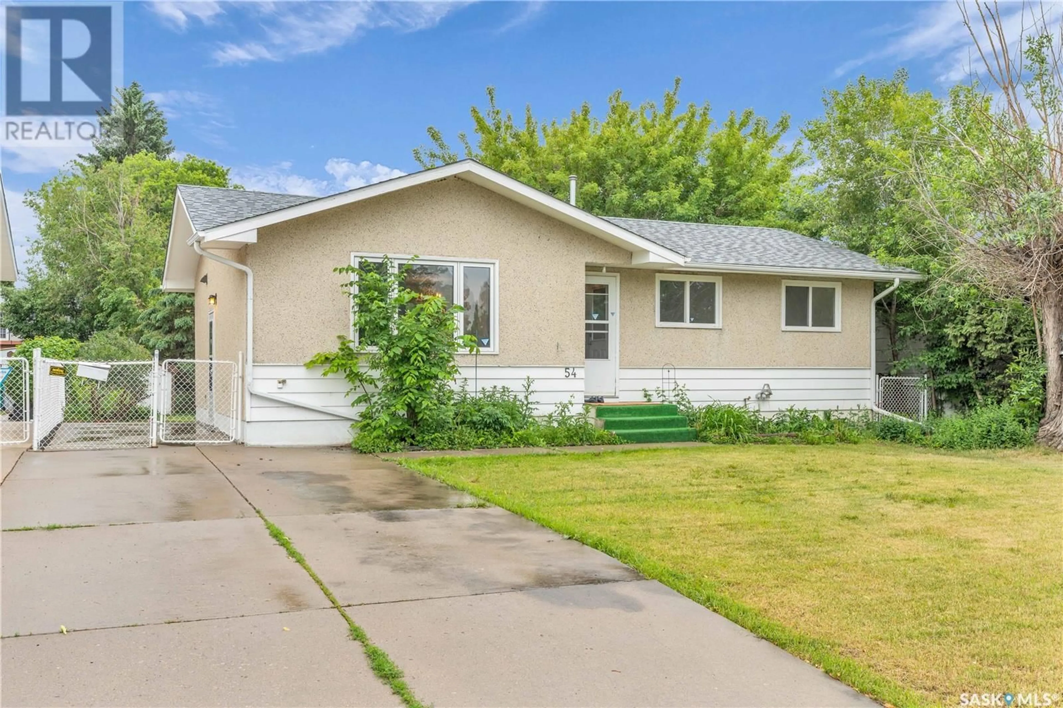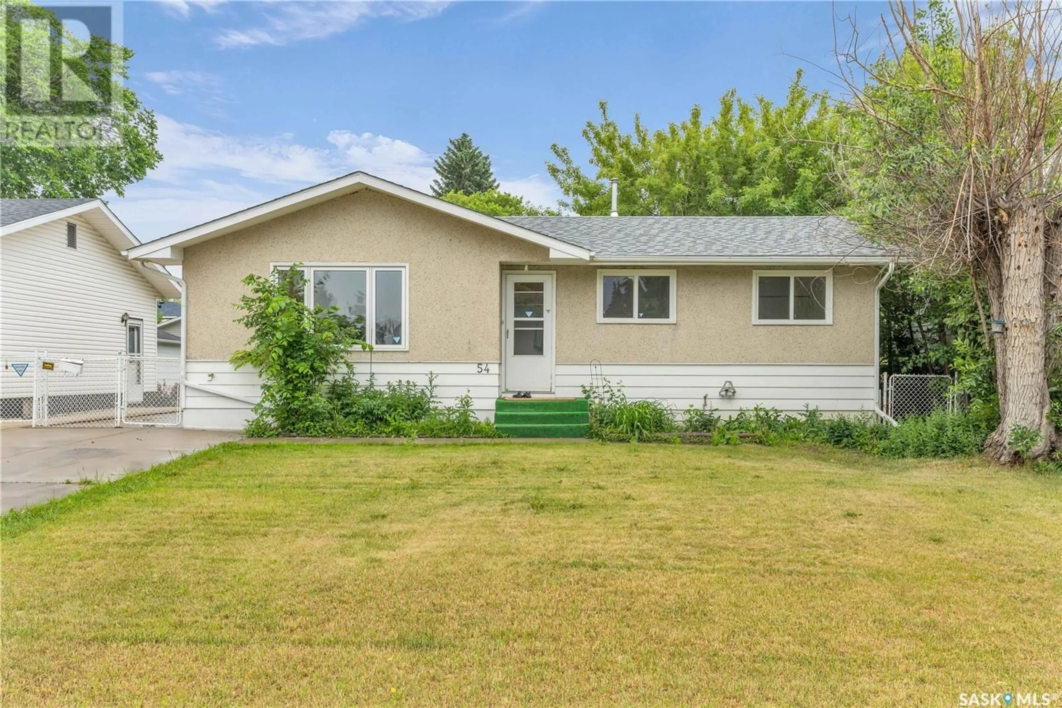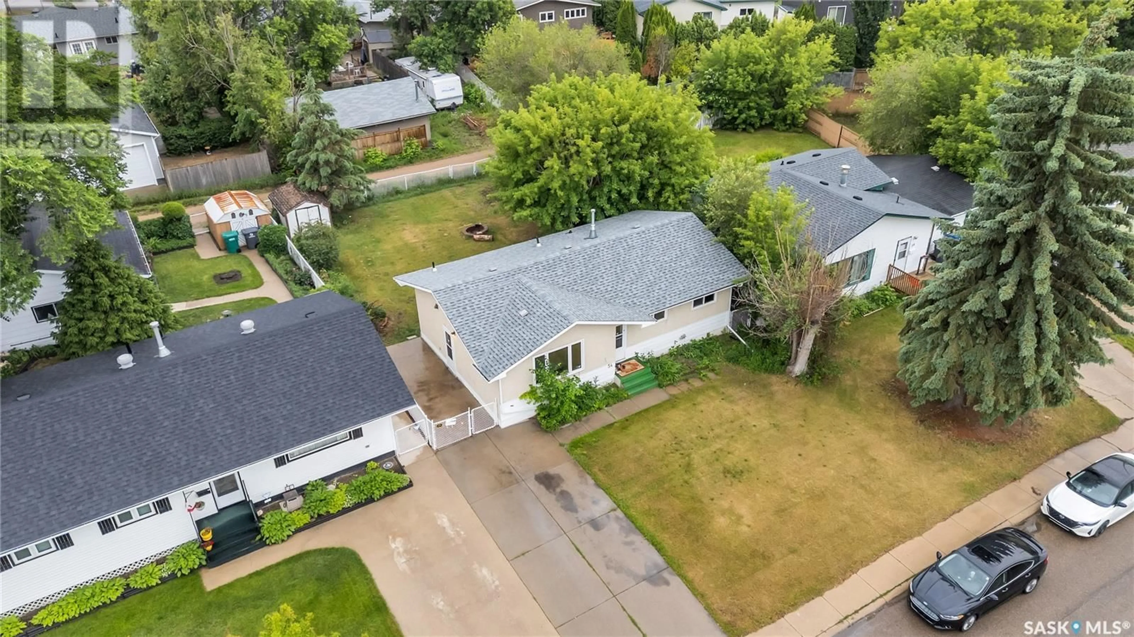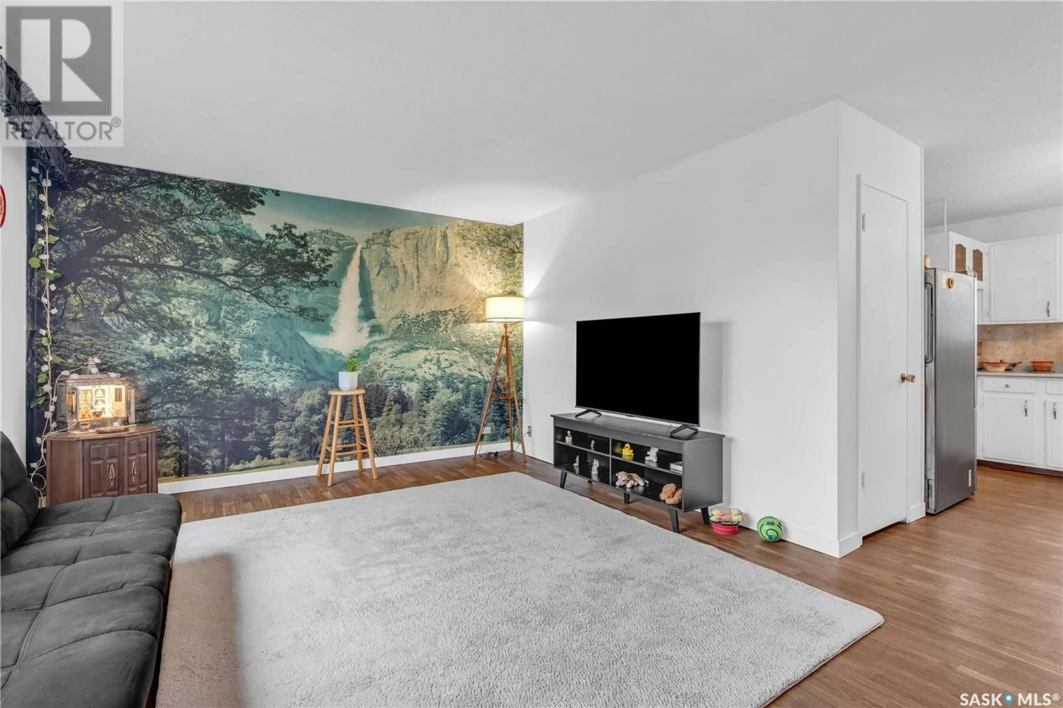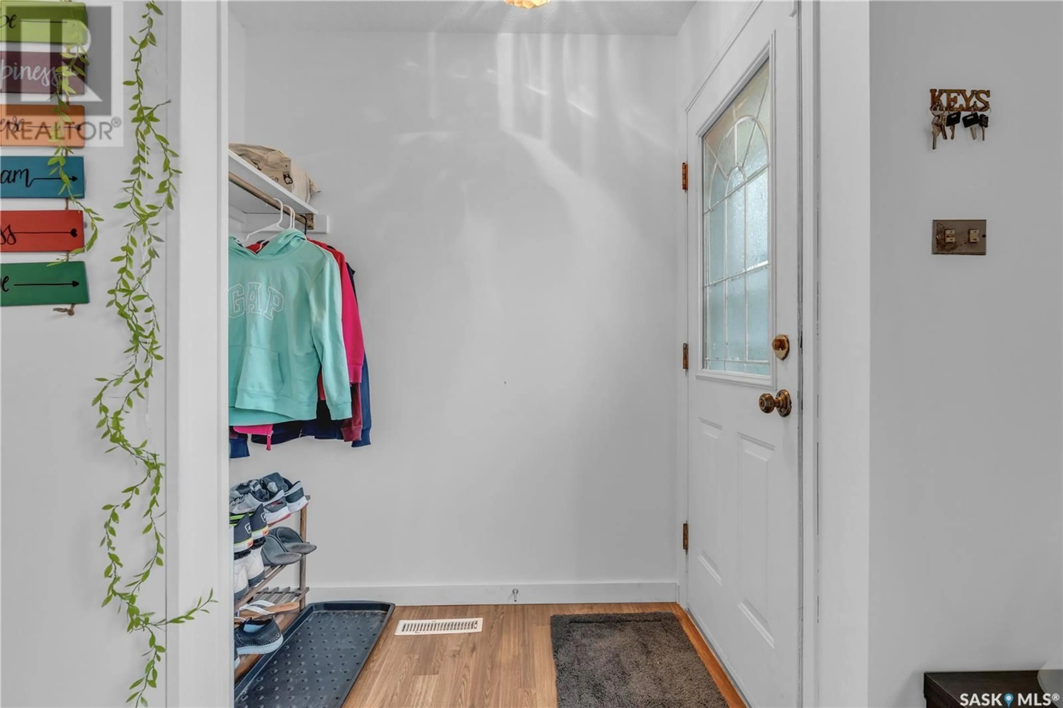54 MACKIE CRESCENT, Saskatoon, Saskatchewan S7L3V3
Contact us about this property
Highlights
Estimated valueThis is the price Wahi expects this property to sell for.
The calculation is powered by our Instant Home Value Estimate, which uses current market and property price trends to estimate your home’s value with a 90% accuracy rate.Not available
Price/Sqft$369/sqft
Monthly cost
Open Calculator
Description
Big, beautiful, and full of upgrades with LEGAL BASEMENT SUITE. Welcome to this beautiful home nestled in the mature and desirable neighborhood of Massey Place. Ideally located close to parks, schools, and all amenities, this stunning property has been offering modern comfort in a well-established community. This inviting 4-bedroom, 2-bathroom home with a legal basement suite is ideal for first-time buyers or investors. Just blocks from Vincent Massey Elementary School and within walking distance of Superstore, Confederation Mall, Parks, Church, Health care facilities, and other key amenities, this home offers the perfect blend of convenience and community. The main floor features a bright living room that flows into the dining area with added cabinetry, a functional kitchen with white cabinets and stainless steel appliances, three comfortable bedrooms, and a 4-piece bathroom. The fully permitted basement suite is spacious and move-in ready, complete with a full kitchen, large bedroom with walk-in closet, a roomy bathroom and a large living room with a slide door that can be easily converted to a second bedroom plus living room —ideal for rental income or extended family. The home includes a side entrance, 50 feet of frontage, and a generous backyard with a patio, firepit, garden area, and alley access—great for entertaining or gardening. Recent upgrades include new carpet in the main floor bedrooms, new basement flooring, new dishwasher, new range hoods, fresh paint, and new blinds throughout. The basement suite previously rented for $1,250/month plus utilities, while the main floor was rented for $1,850/month plus utilities. Whether you're looking for a turnkey family home or an investment opportunity, this property checks all the boxes. Don't miss out on this exceptional opportunity in 54 Mackie Crescent. (id:39198)
Property Details
Interior
Features
Main level Floor
Living room
12'6" x 16'8"Dining room
9'7" x 8'2"Kitchen
8'10" x 9'5"Bedroom
8'1" x 10'6"Property History
 38
38
