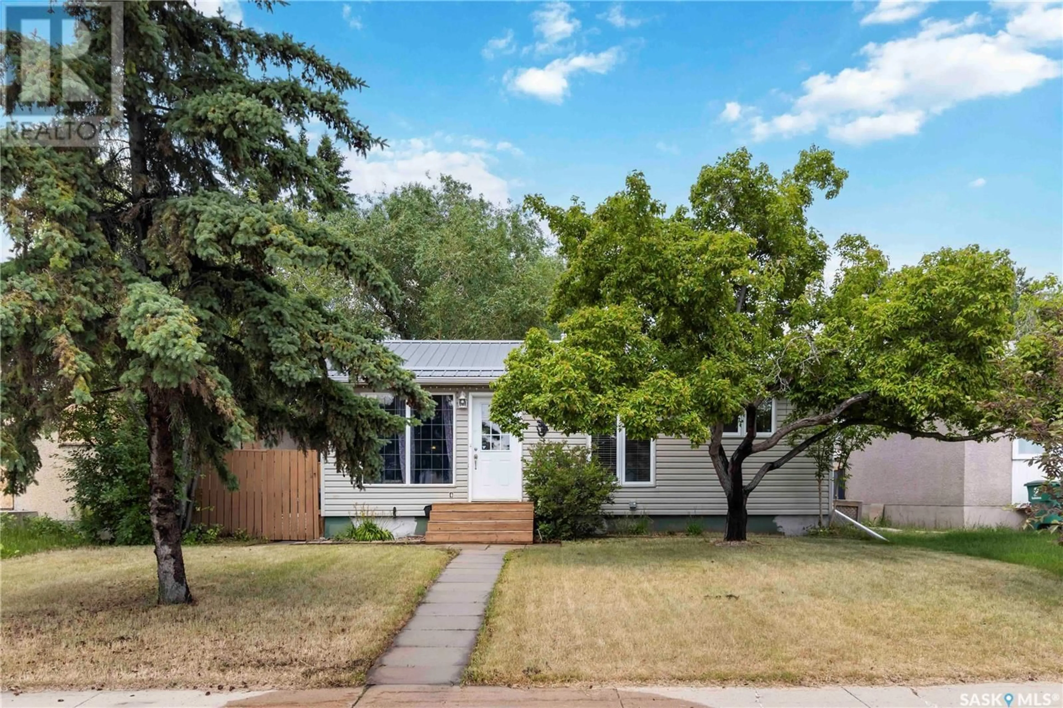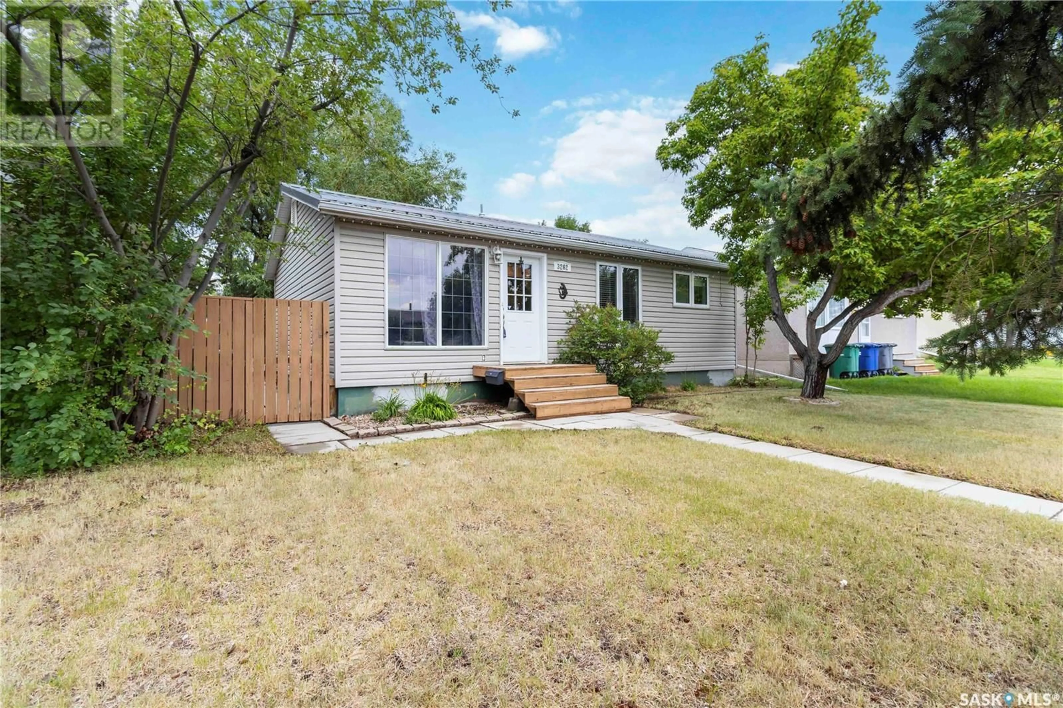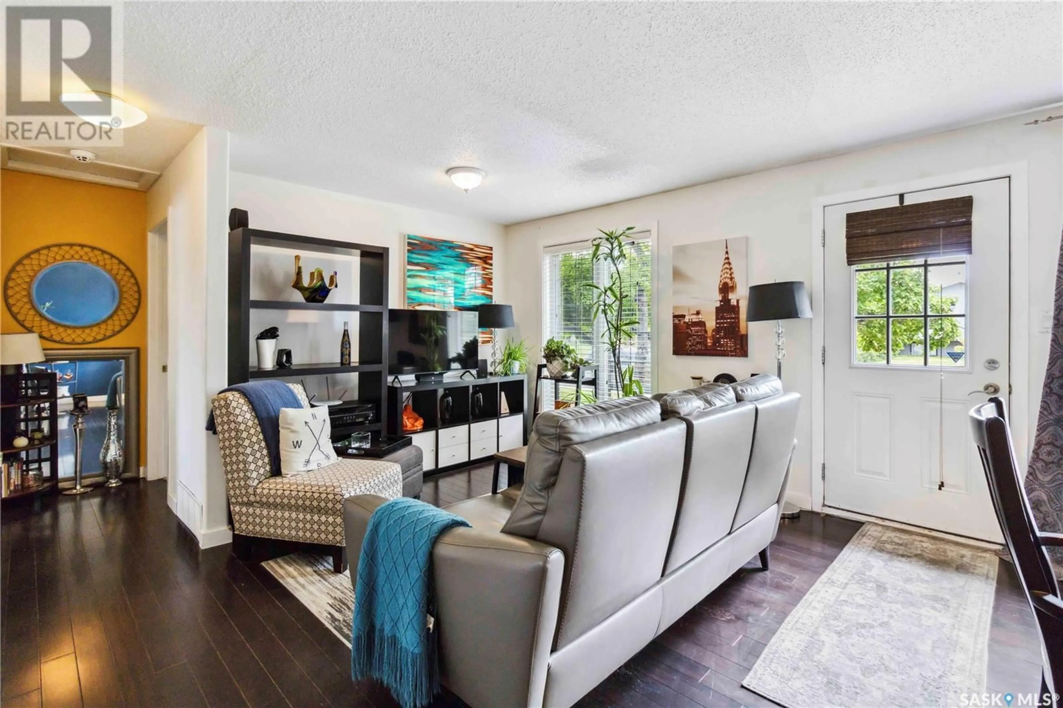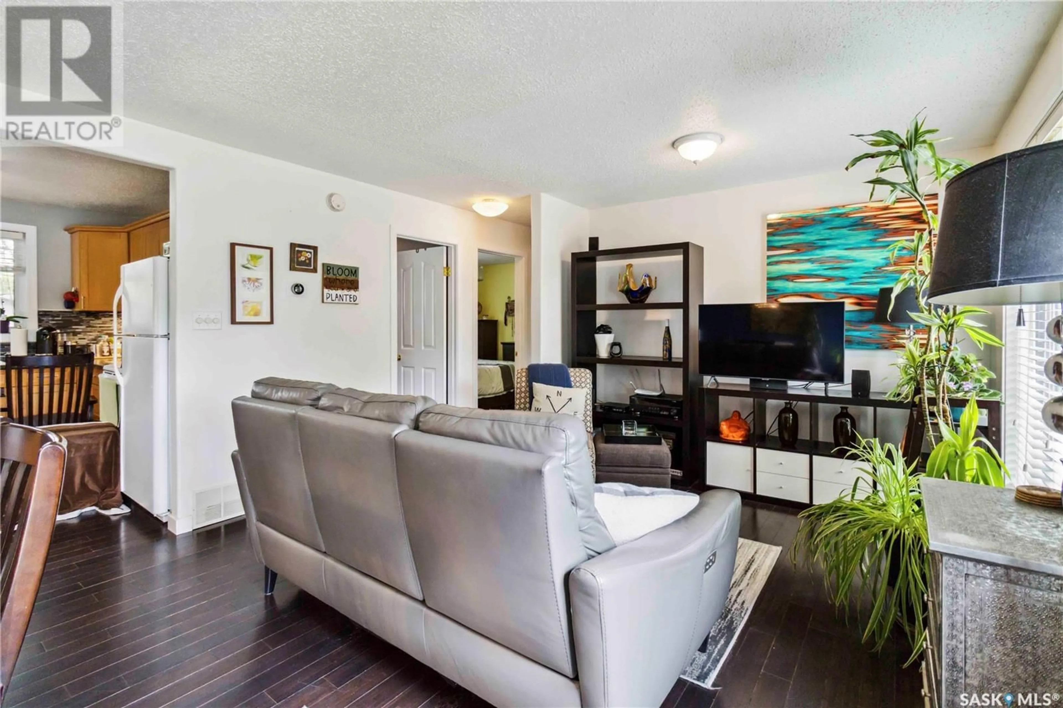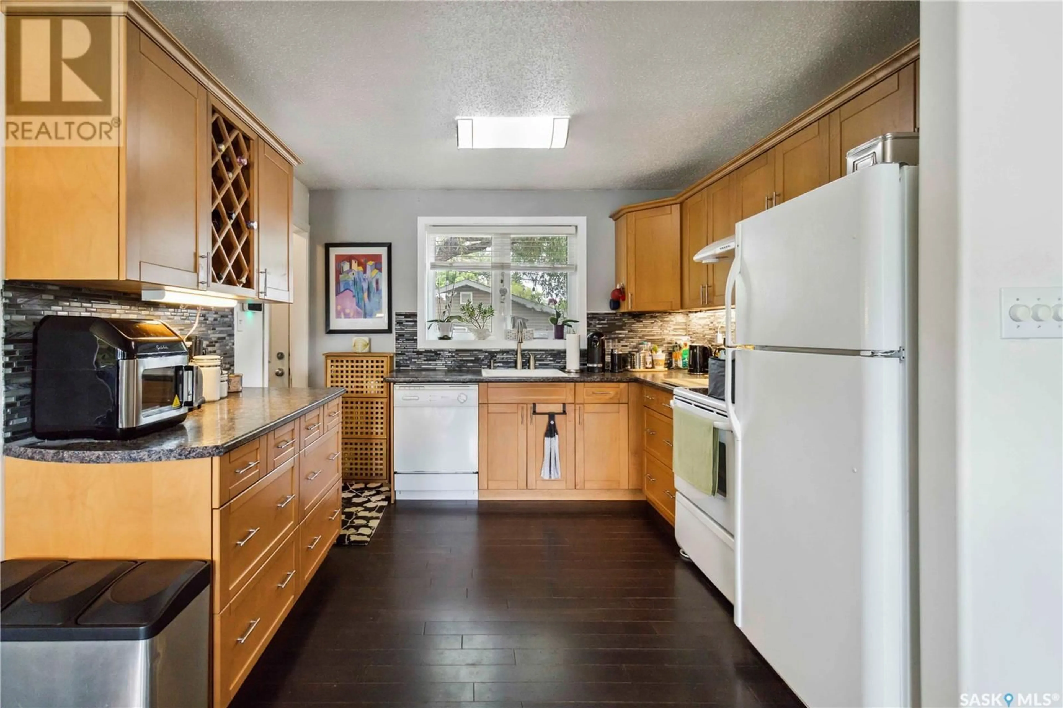3262 MILTON STREET, Saskatoon, Saskatchewan S7L4P4
Contact us about this property
Highlights
Estimated ValueThis is the price Wahi expects this property to sell for.
The calculation is powered by our Instant Home Value Estimate, which uses current market and property price trends to estimate your home’s value with a 90% accuracy rate.Not available
Price/Sqft$390/sqft
Est. Mortgage$1,288/mo
Tax Amount (2024)$2,472/yr
Days On Market4 days
Description
Nestled in the Massey Place neighborhood, 3262 Milton Street offers a charming 768 sq ft bungalow packed with modern updates and energy-efficient features. This move-in-ready home boasts beautiful bamboo hardwood flooring, an open-concept layout, and large windows that flood the space with natural light. Enjoy year-round comfort with a brand-new central air conditioner (installed June 2025 with a 10-year warranty) and in-floor basement heat, making the suite-ready basement a cozy retreat. Benefit from significantly reduced heating and cooling costs thanks to R24 foam insulation on exterior walls and R50 insulation in the attic. Outside, discover a double detached garage with RV or additional parking behind a secure gate and fencing. The backyard is a private oasis featuring a mature, landscaped, fully fenced yard, a large deck, a brick patio for a fire pit, handmade benches, and charming flower boxes. The spacious kitchen offers ample cabinet space, a built-in wine rack, and includes three white appliances: stove, fridge, and built-in dishwasher. A 50-year metal roof tops the house, ensuring years of worry-free living. Plus, a large insulated shed/workshop provides the perfect space for hobbies or projects. Located close to amenities and with easy access to the Circle north & south freeway, this property offers convenience and comfort in a vibrant community. Don't miss your chance to own this exceptional home!... As per the Seller’s direction, all offers will be presented on 2025-06-23 at 7:00 PM (id:39198)
Property Details
Interior
Features
Main level Floor
Kitchen
10'3 x 10'5Dining room
8'6 x 12'93pc Bathroom
- x -Bedroom
11'2 x 10'2Property History
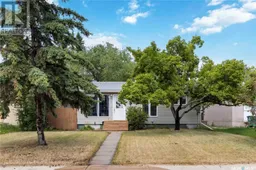 30
30
