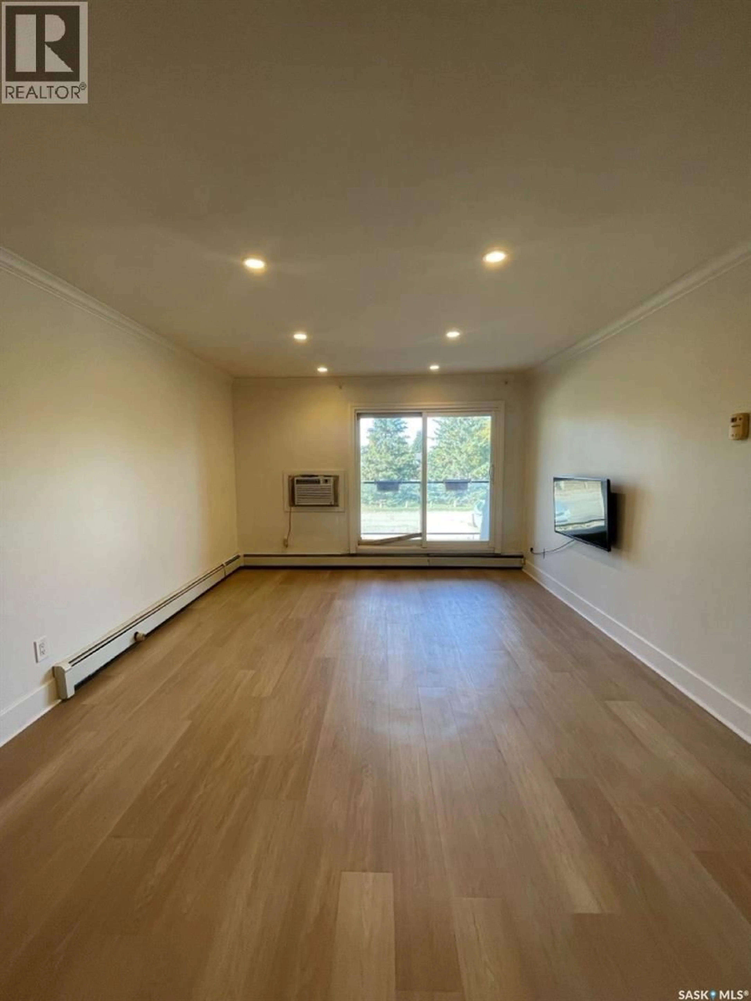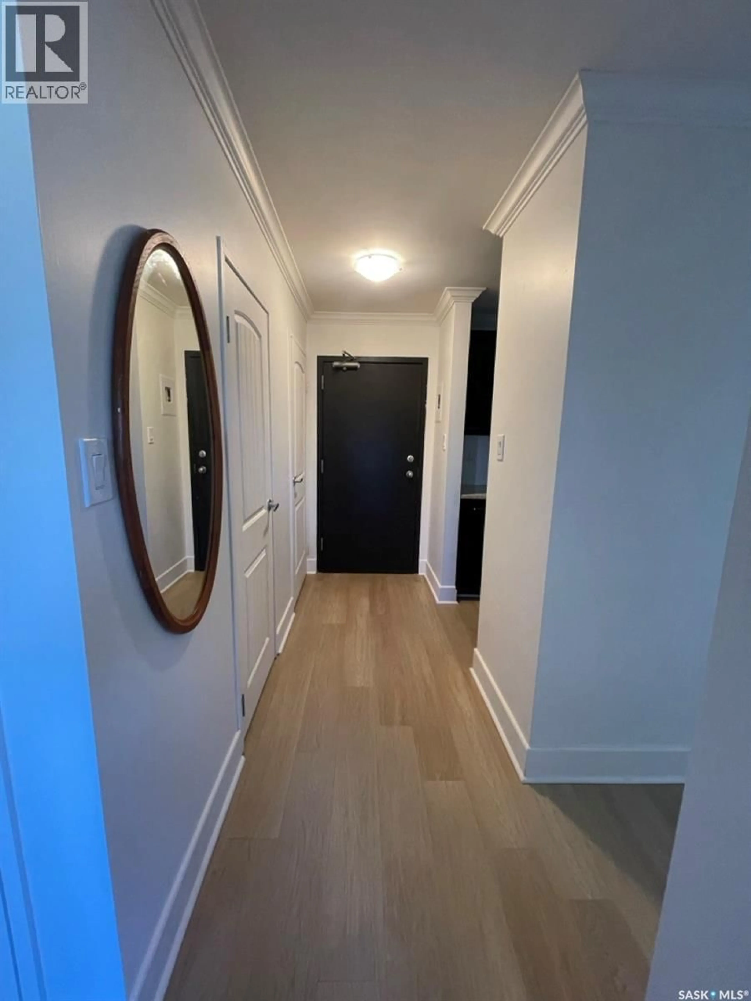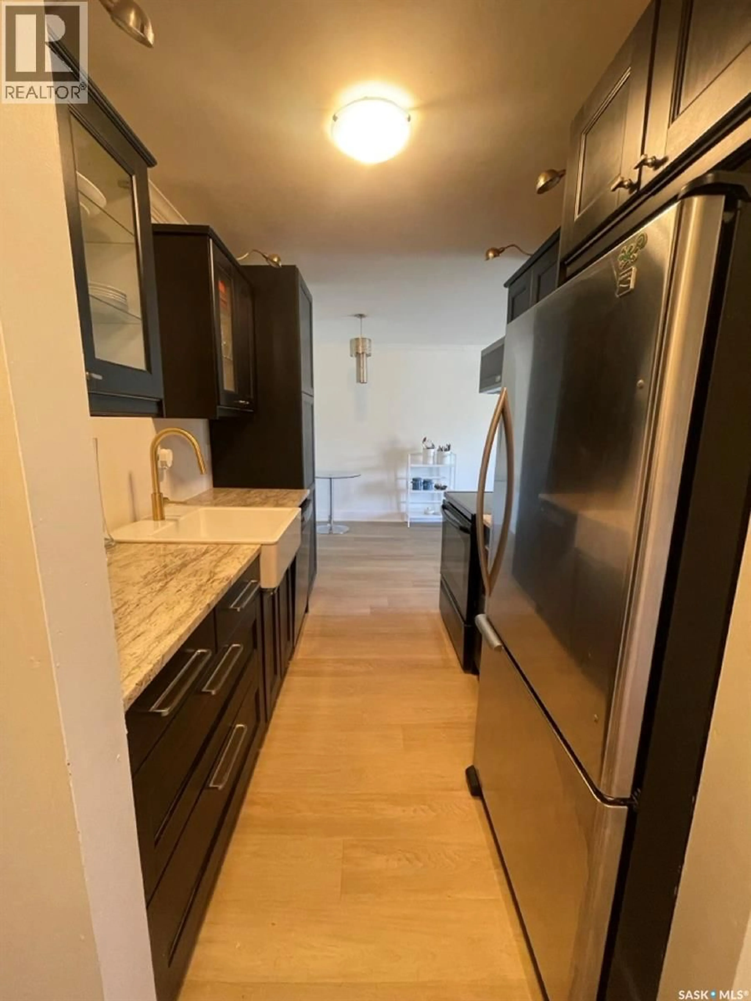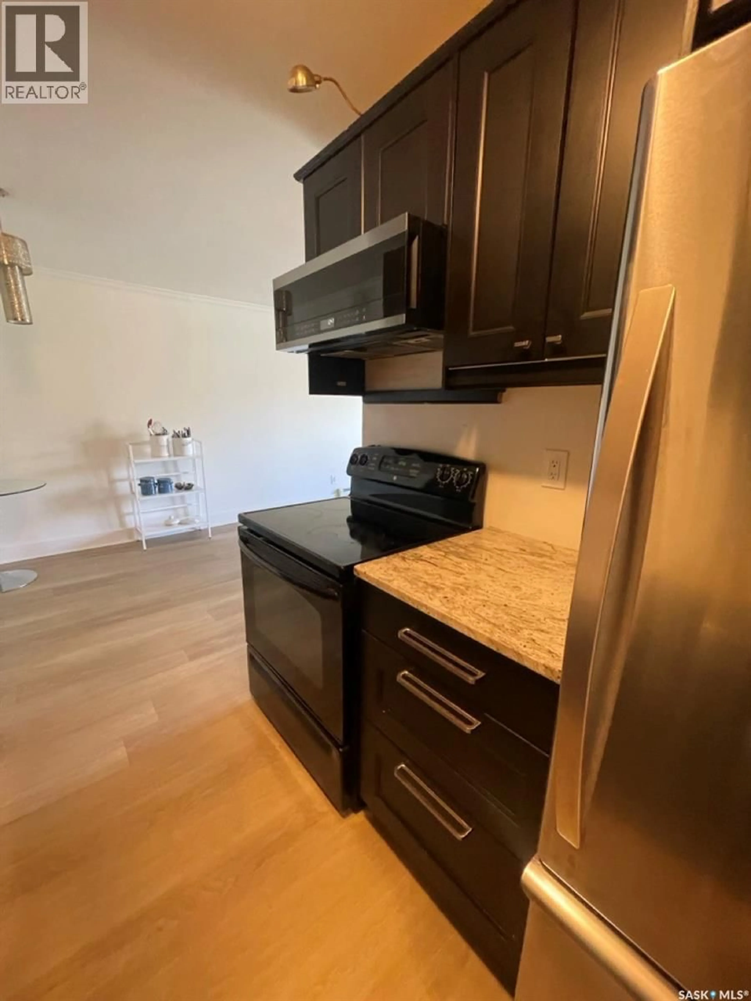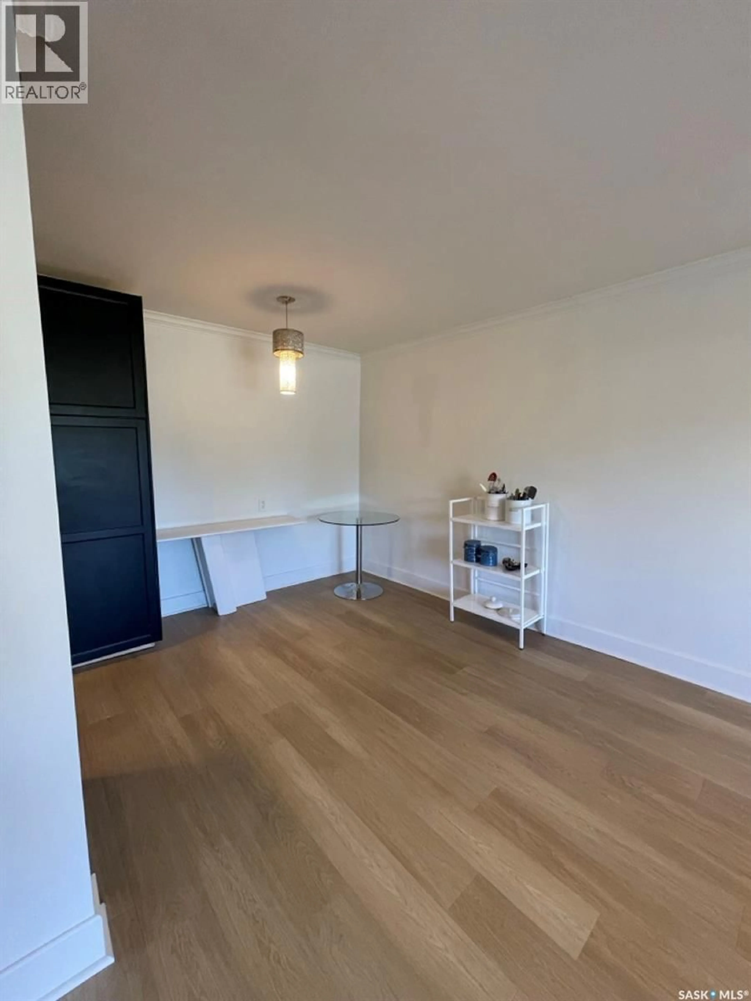203 - 929 NORTHUMBERLAND AVENUE, Saskatoon, Saskatchewan S7L3W8
Contact us about this property
Highlights
Estimated valueThis is the price Wahi expects this property to sell for.
The calculation is powered by our Instant Home Value Estimate, which uses current market and property price trends to estimate your home’s value with a 90% accuracy rate.Not available
Price/Sqft$142/sqft
Monthly cost
Open Calculator
Description
Stylish Condo in Massey Place – With In-Suite Laundry & Park Views! Welcome to this refreshed and stylish 2 bedroom, 1 bathroom condo in the heart of Massey Place. Offering 837 sq. ft. of bright and functional living space, this home is move-in ready and full of thoughtful updates. The open layout features a spacious living room that flows onto your private balcony, where you’ll enjoy a peaceful view of Archibald McDonald Park; a perfect spot for morning coffee or evening relaxation. Unlike most units in the building, this condo boasts the rare convenience of in-suite laundry, making daily living that much easier. The modern kitchen has been tastefully refreshed, complementing the updated flooring and finishes throughout. With two generously sized bedrooms and a well-appointed bathroom, the space is ideal for first-time buyers, students, or anyone seeking low-maintenance living. Other highlights include: 1 surface parking stall included, Recently refreshed interior with stylish touches, Steps from Vincent Massey School and close to Bishop Klein School, Easy access to shopping, transit, and all the amenities of Saskatoon’s west side. This is an excellent opportunity to own a move-in ready condo in a well-established neighborhood, with the bonus of in-suite laundry and park views. (id:39198)
Property Details
Interior
Features
Main level Floor
Living room
12'1 x 13Kitchen
9'4 x 7'3Dining room
7'4 x 7'54pc Bathroom
Condo Details
Amenities
Shared Laundry
Inclusions
Property History
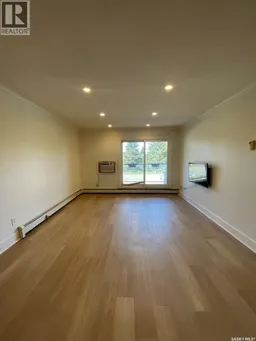 19
19
