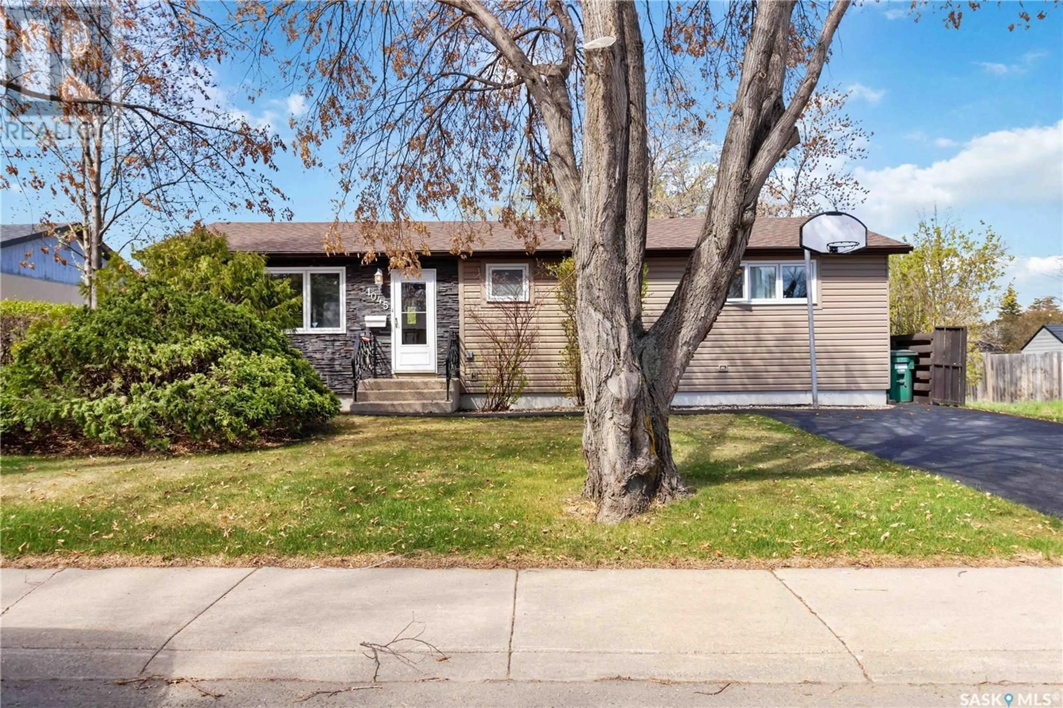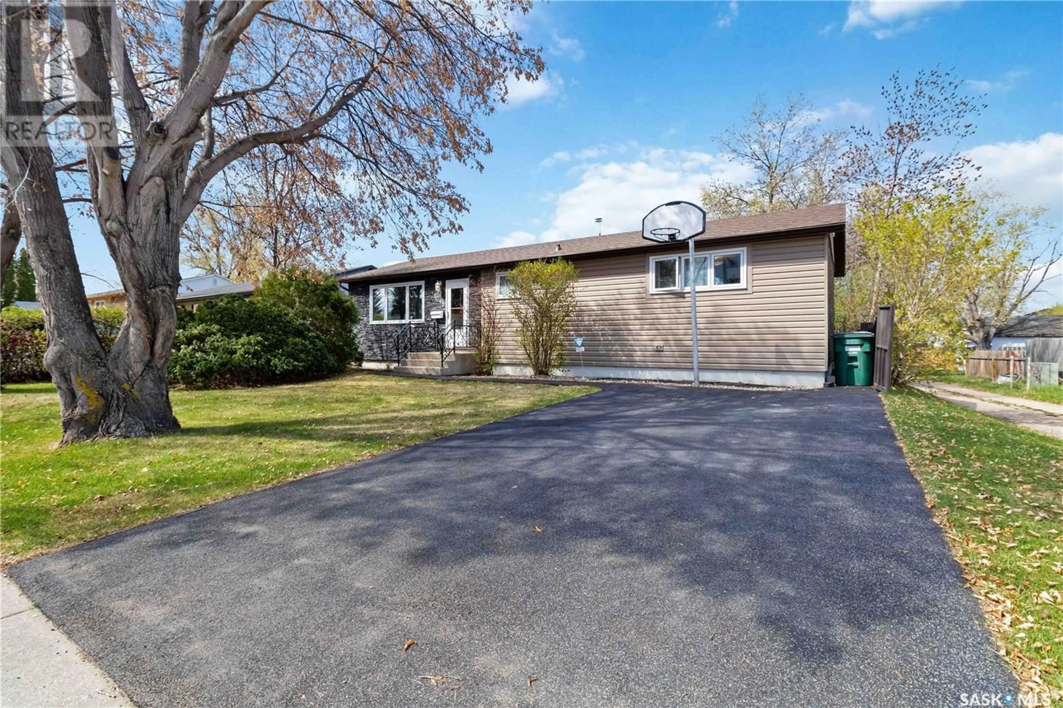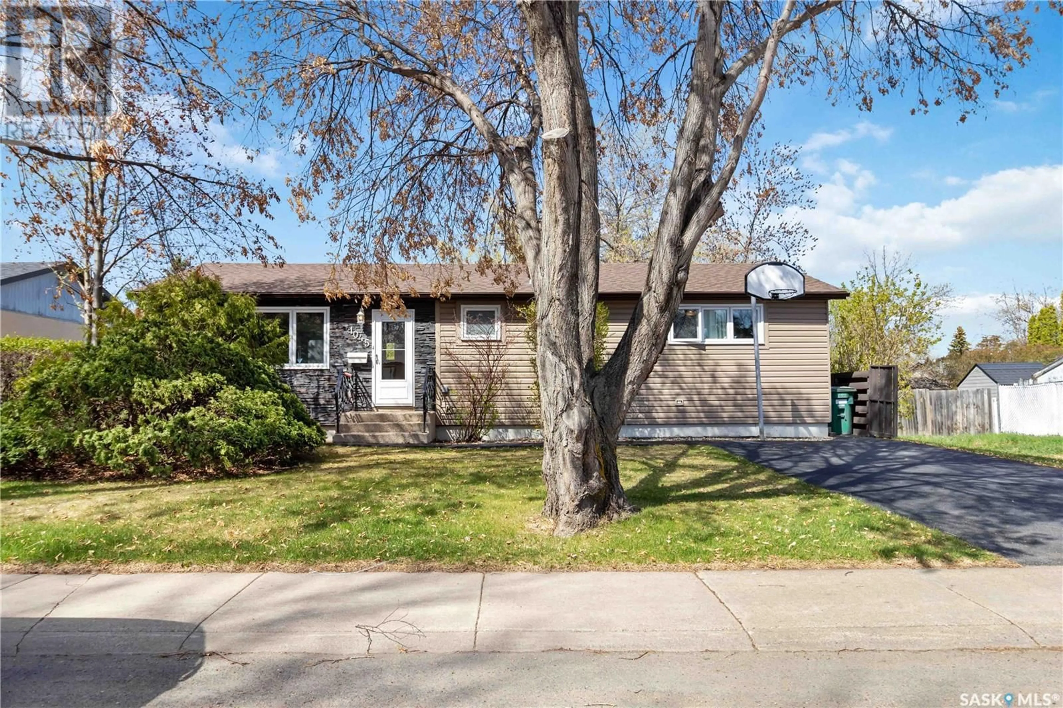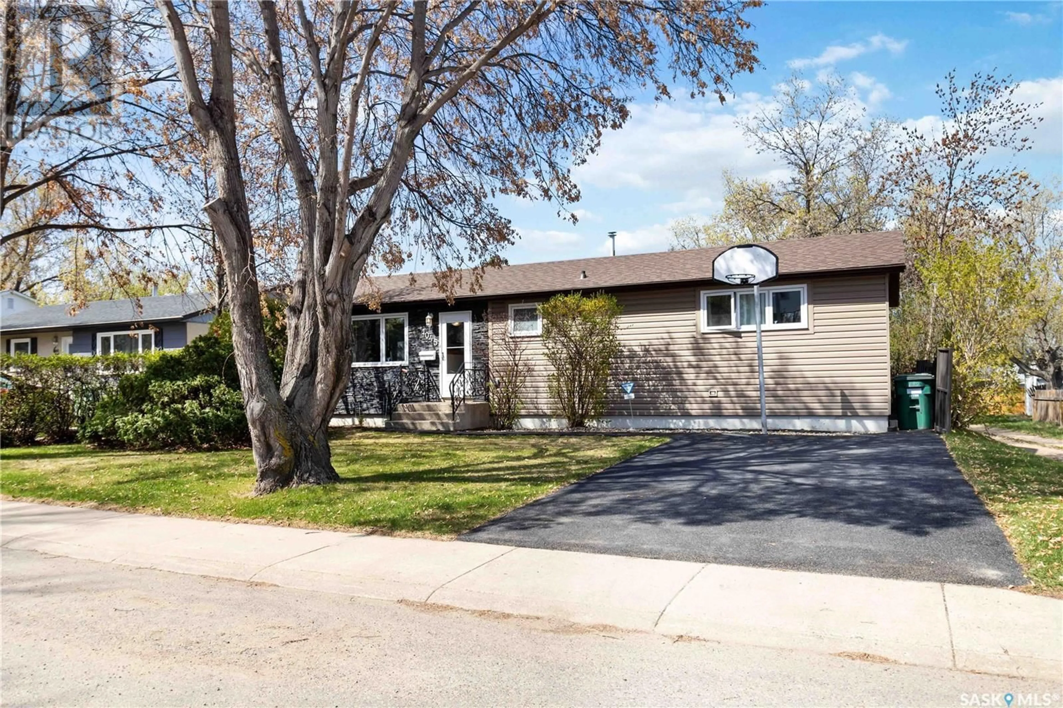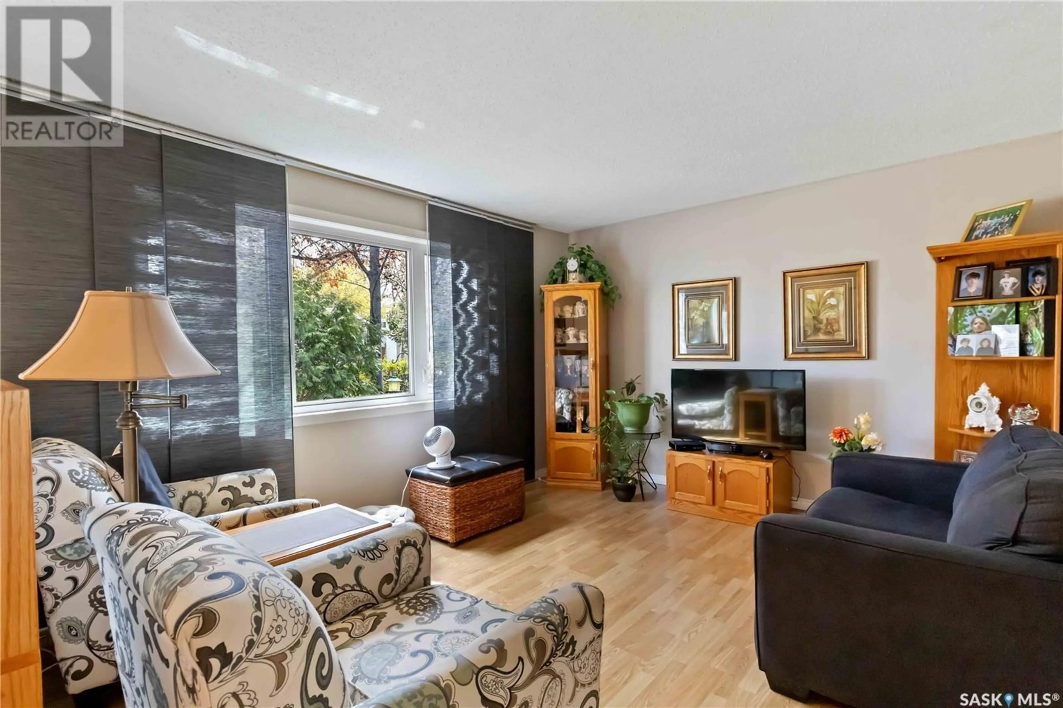1045 MAHONEY AVENUE, Saskatoon, Saskatchewan S7L3Z2
Contact us about this property
Highlights
Estimated ValueThis is the price Wahi expects this property to sell for.
The calculation is powered by our Instant Home Value Estimate, which uses current market and property price trends to estimate your home’s value with a 90% accuracy rate.Not available
Price/Sqft$277/sqft
Est. Mortgage$1,374/mo
Tax Amount (2024)$2,615/yr
Days On Market18 hours
Description
Welcome to this exceptionally well-maintained bungalow, proudly owned by the original homeowners since it was built in 1972. Thoughtfully cared for over the decades, this home has seen numerous important updates in the last ten years, including new windows, doors, soffits, eaves, siding, shingles, and insulation—ensuring comfort and efficiency throughout the seasons. Step inside and you'll find a spacious and functional layout with four generously sized bedrooms all located on the main floor, ideal for families or those needing versatile living space. The primary bedroom offers a true retreat, featuring a full four-piece en-suite and a walk-in closet. Downstairs, a fully developed basement includes a spacious living space, cozy bonus room that’s perfect as a home office or hobby room. A large storage room in the basement was originally intended to become a bathroom offering a convenient opportunity for future development. The exterior of the property shines in the summer months with mature, lush greenery that wraps the home in natural beauty, creating a private and tranquil atmosphere. This is a rare opportunity to own a solid, lovingly cared-for home with timeless character and modern updates in all the right places. This property offers the added convenience of alley access on two sides of the property, providing the perfect opportunity to build a garage to suit your needs. Whether you're looking for secure parking, additional storage, or a workshop space, the rear lane access allows for easy vehicle entry and flexible design options... As per the Seller’s direction, all offers will be presented on 2025-05-12 at 3:00 PM (id:39198)
Property Details
Interior
Features
Basement Floor
Other
8.2 x 6.1Family room
22.2 x 10.8Bonus Room
10.8 x 8.2Property History
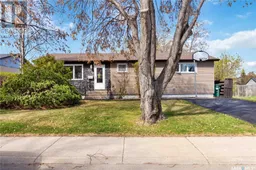 43
43
