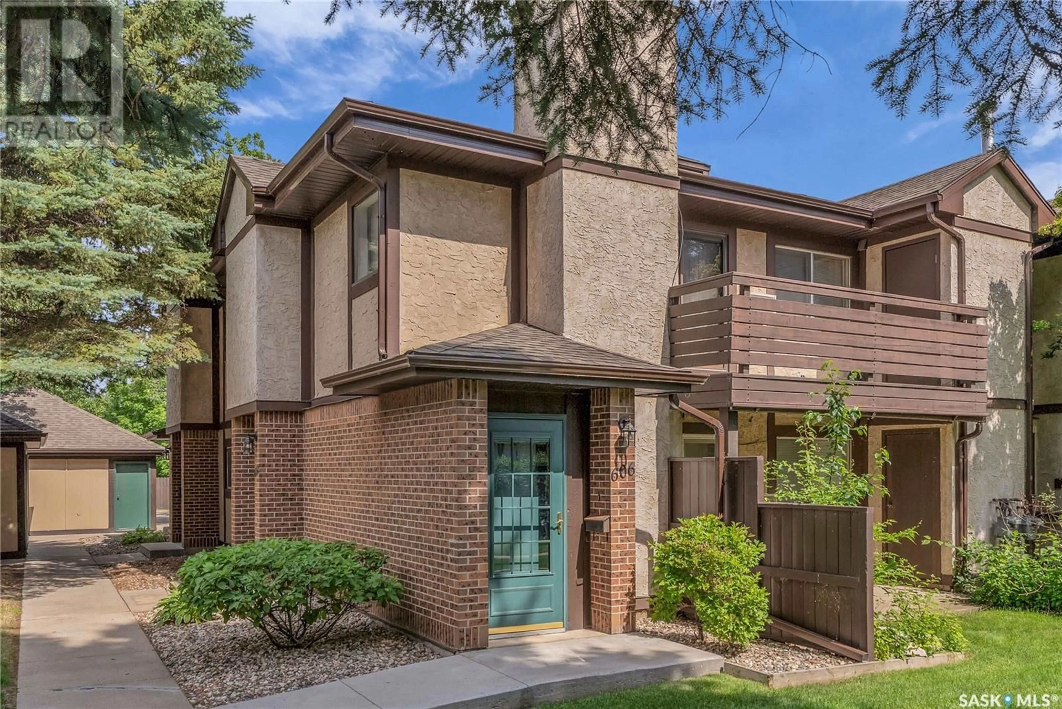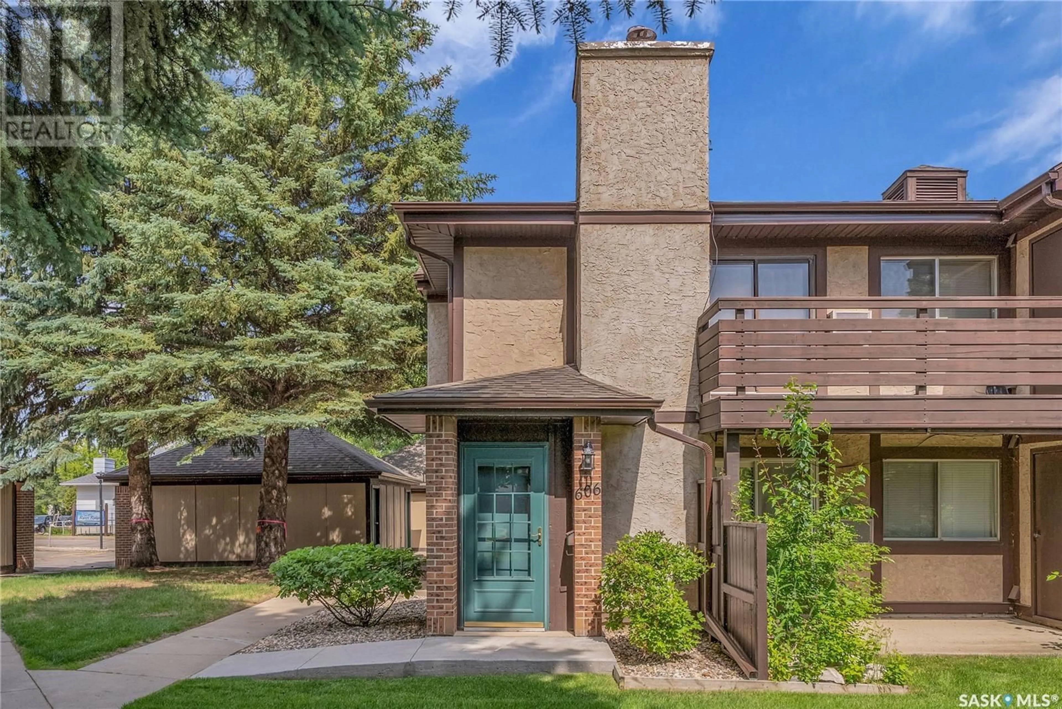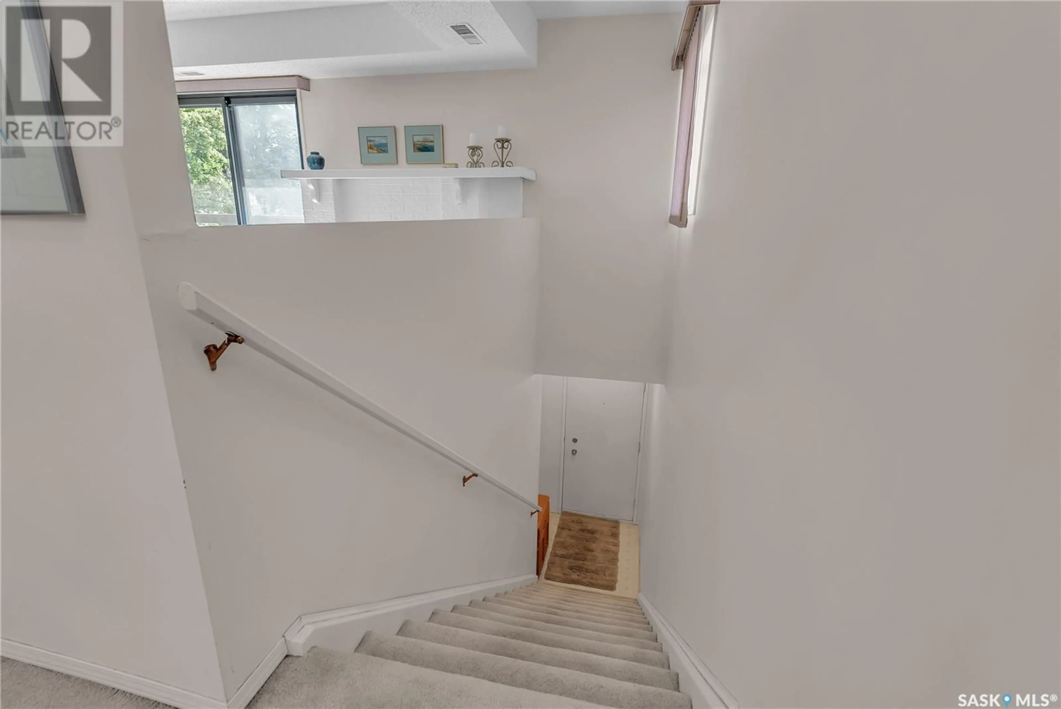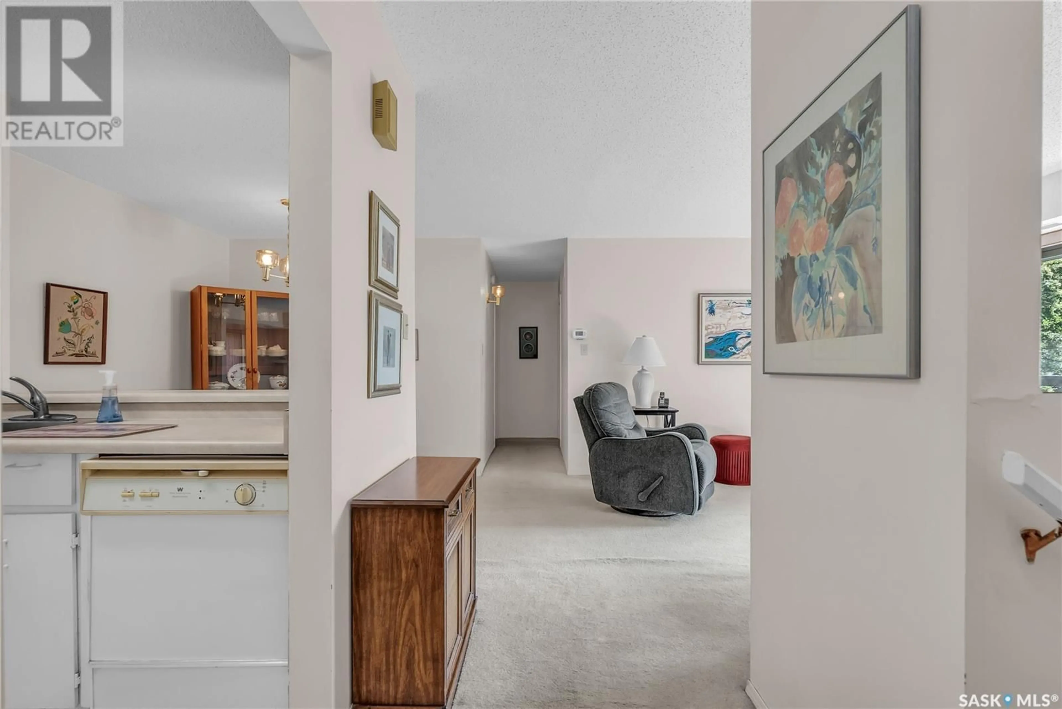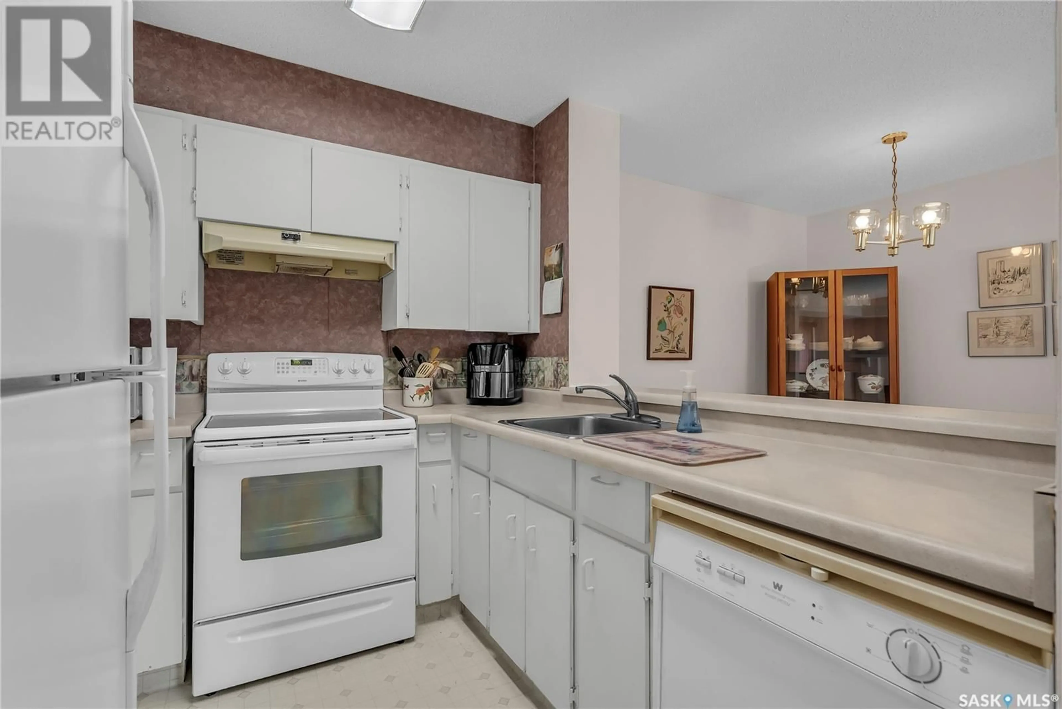603 - 606 LENORE DRIVE, Saskatoon, Saskatchewan S7K6S1
Contact us about this property
Highlights
Estimated valueThis is the price Wahi expects this property to sell for.
The calculation is powered by our Instant Home Value Estimate, which uses current market and property price trends to estimate your home’s value with a 90% accuracy rate.Not available
Price/Sqft$188/sqft
Monthly cost
Open Calculator
Description
Welcome to this well-situated second-floor condo on Lenore Drive in the heart of Lawson Heights! This inviting unit enjoys the added privacy and quiet of having no neighbours above, making it a rare find in this pet-friendly complex. Conveniently located just steps from elementary and high schools, tennis courts, an outdoor skating rink, and ball diamonds, this home is perfect for anyone who values community, recreation, and walkability. Whether you're an active lifestyle enthusiast or a family with school-aged kids, you'll love the access to nearby amenities. The condo includes a single detached garage, providing secure parking or storage, plus ample visitor parking available right on-site for your guests. With its practical layout, comfortable living space, and unbeatable location, this unit offers exceptional value in a sought-after neighbourhood. Don’t miss this opportunity to live in a well-maintained, community-oriented development with great access to schools, parks, and more. Schedule your showing today!... As per the Seller’s direction, all offers will be presented on 2025-07-07 at 2:00 PM (id:39198)
Property Details
Interior
Features
Main level Floor
Living room
12 x 13.6Dining room
8.8 x 8.4Kitchen
8 x 8.2Bedroom
11.8 x 13.7Condo Details
Inclusions
Property History
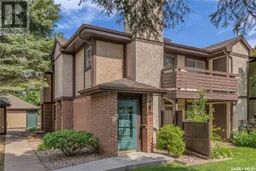 23
23
