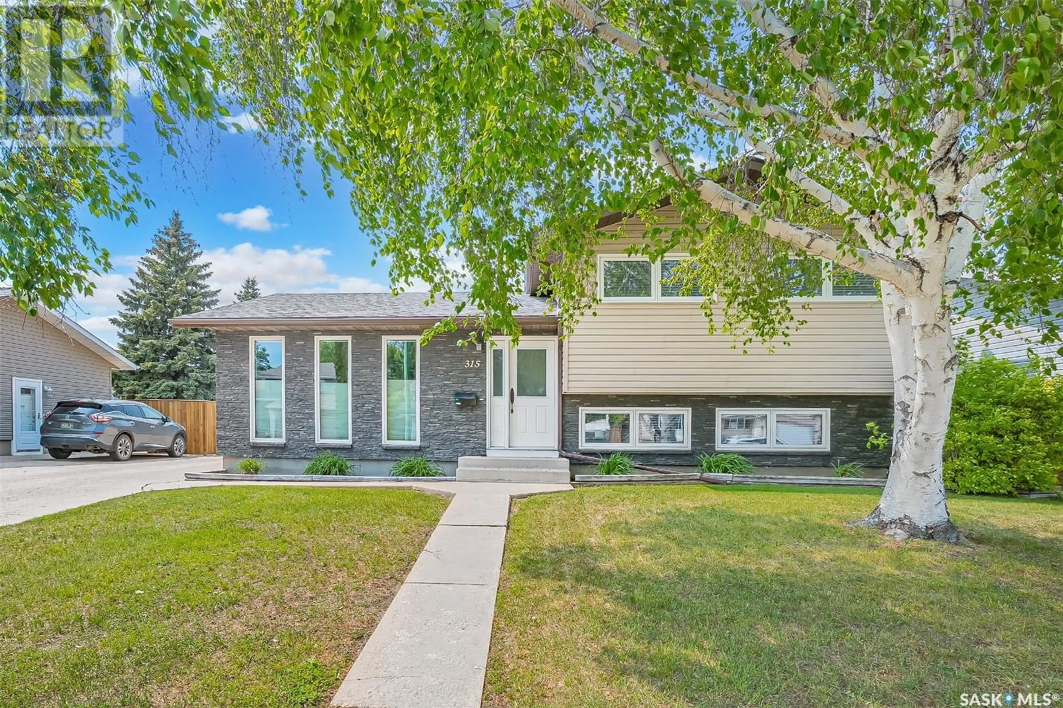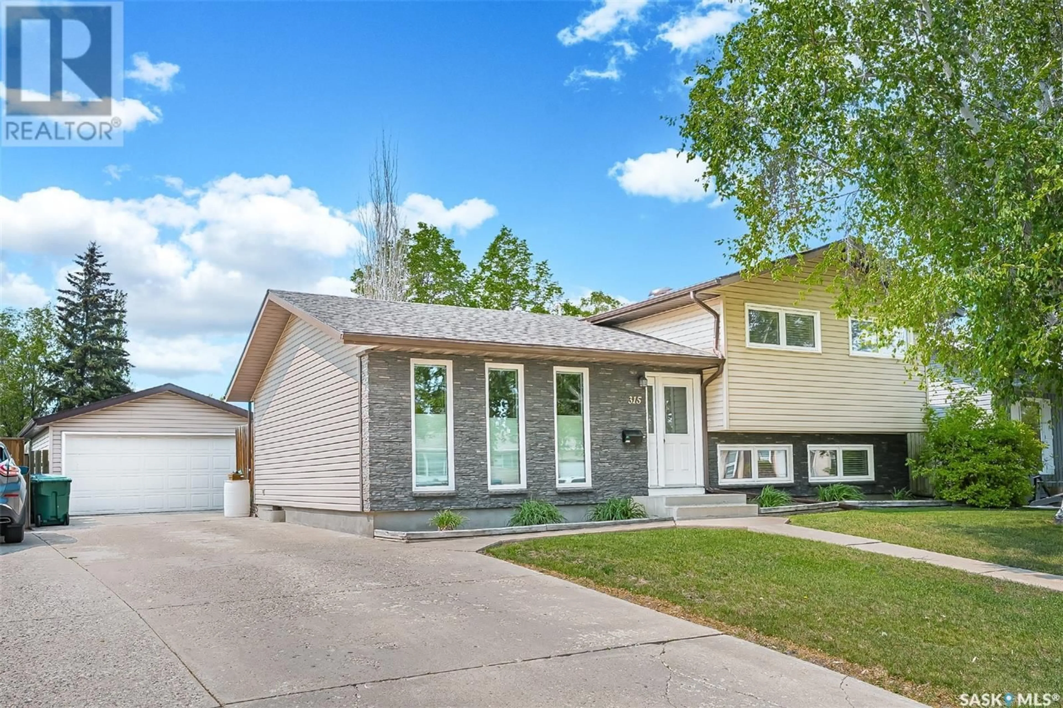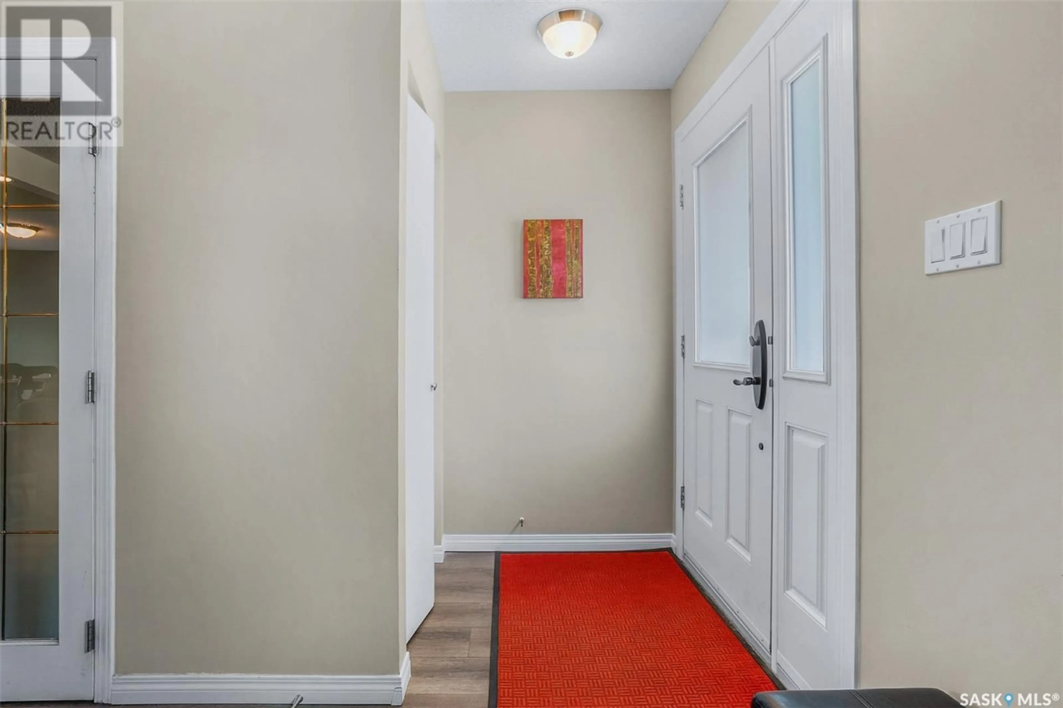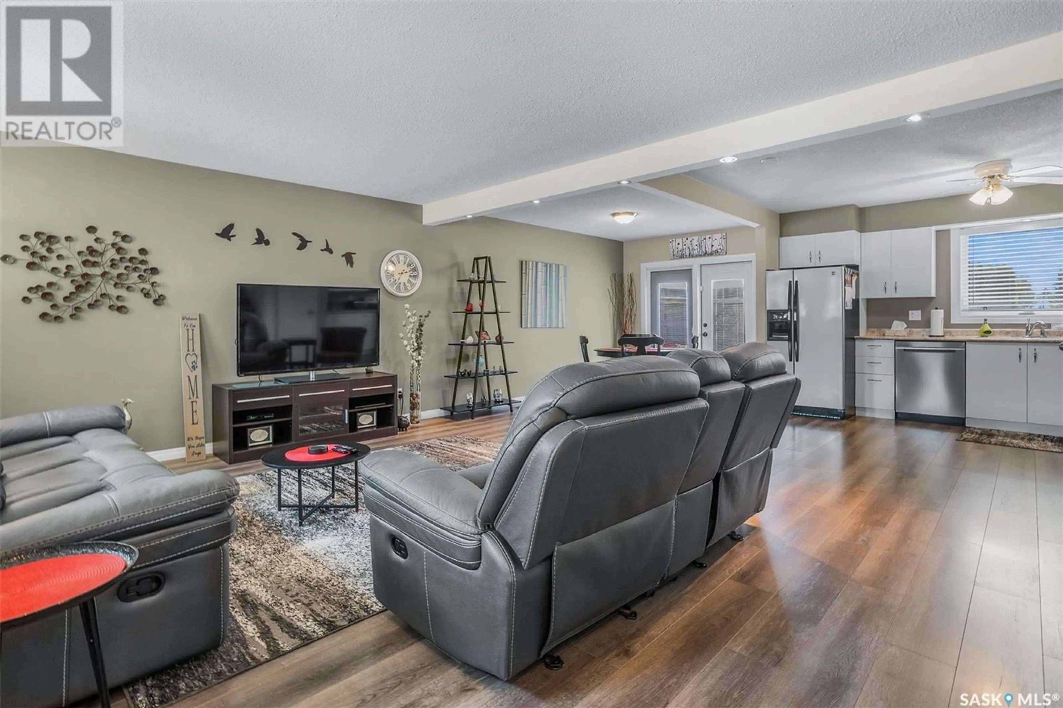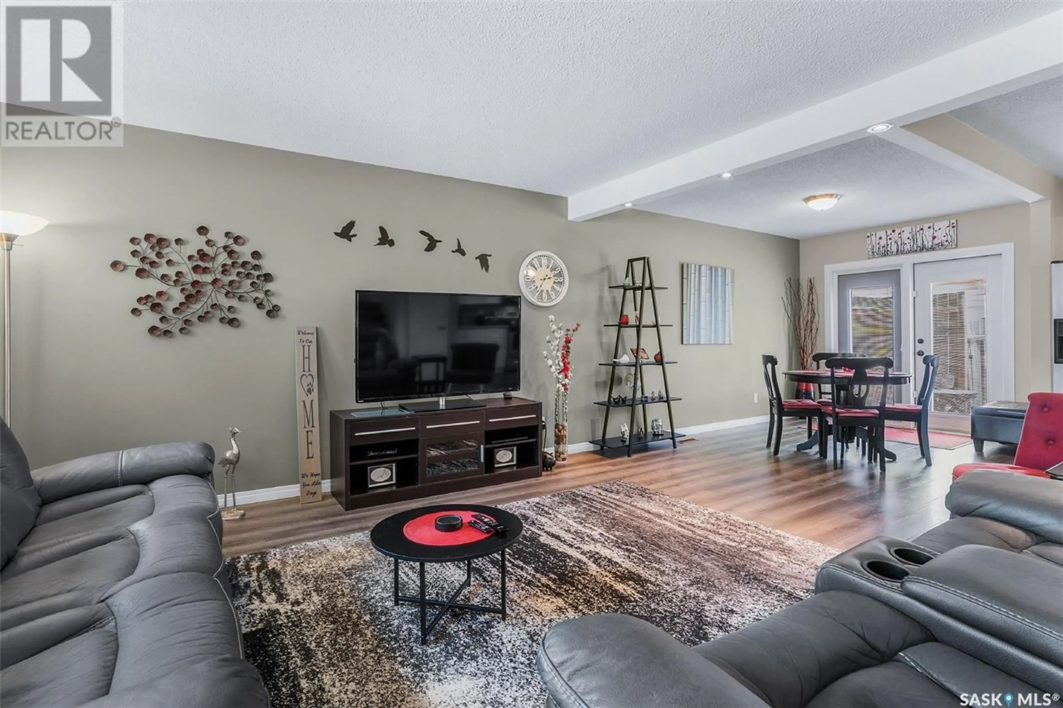315 QUILL CRESCENT, Saskatoon, Saskatchewan S7K4V3
Contact us about this property
Highlights
Estimated ValueThis is the price Wahi expects this property to sell for.
The calculation is powered by our Instant Home Value Estimate, which uses current market and property price trends to estimate your home’s value with a 90% accuracy rate.Not available
Price/Sqft$429/sqft
Est. Mortgage$2,061/mo
Tax Amount (2025)$4,403/yr
Days On Market2 days
Description
Welcome to 315 Quill Cres in the very desireable Lawson Hts area of Saskatoon. This fully developed 1117 sq.ft. 4 level split offers 3 + 1 bedrooms and 3 bathrooms. This very open main floor offering white cabinets in kitchen complete with fridge stove and dishwasher. There is a set of garden doors off dining area to rear deck & patio that overlook the stunning salt water inground pool. There is also a 18' x 24' detached heated garage. The 3rd level offers a family room area plus a bathroom and the 4th bedroom. The lower level has a games room area plus a large laundry mechanical room combination. For viewings on the great home, reach out to your agent of choice as offers will be presented Thursday June 5th @ 2:00 PM... As per the Seller’s direction, all offers will be presented on 2025-06-05 at 2:00 AM (id:39198)
Property Details
Interior
Features
Main level Floor
Living room
17.7 x 14Dining room
11.7 x 9Kitchen
10.3 x 12.9Exterior
Features
Property History
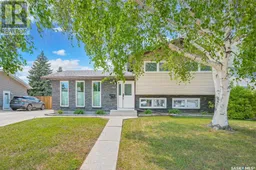 40
40
