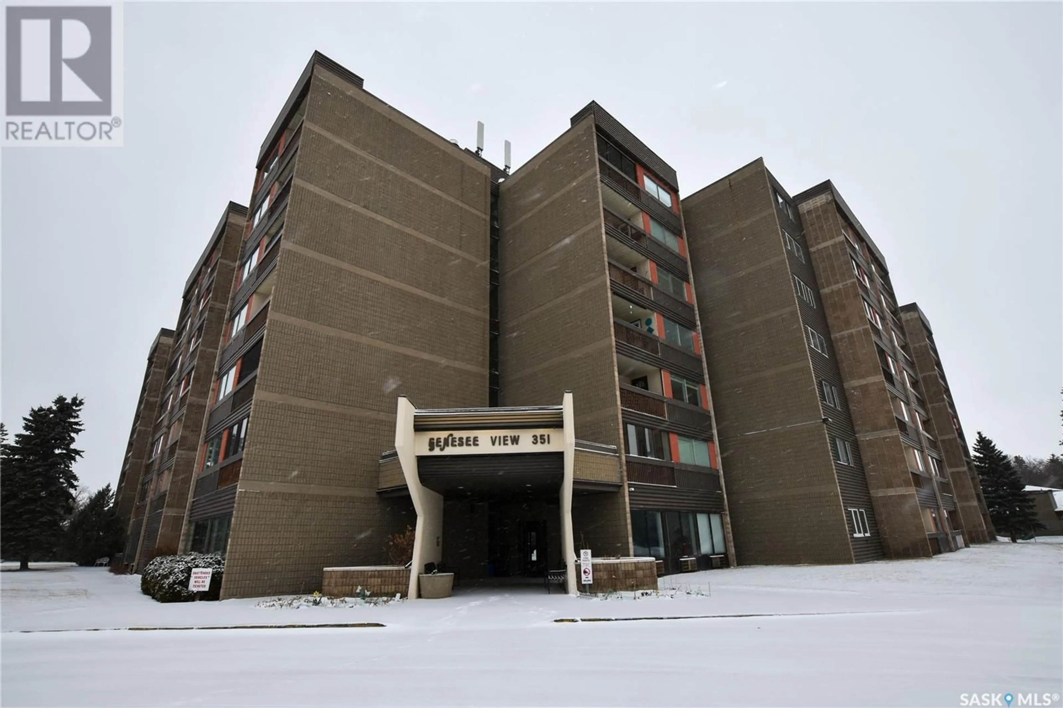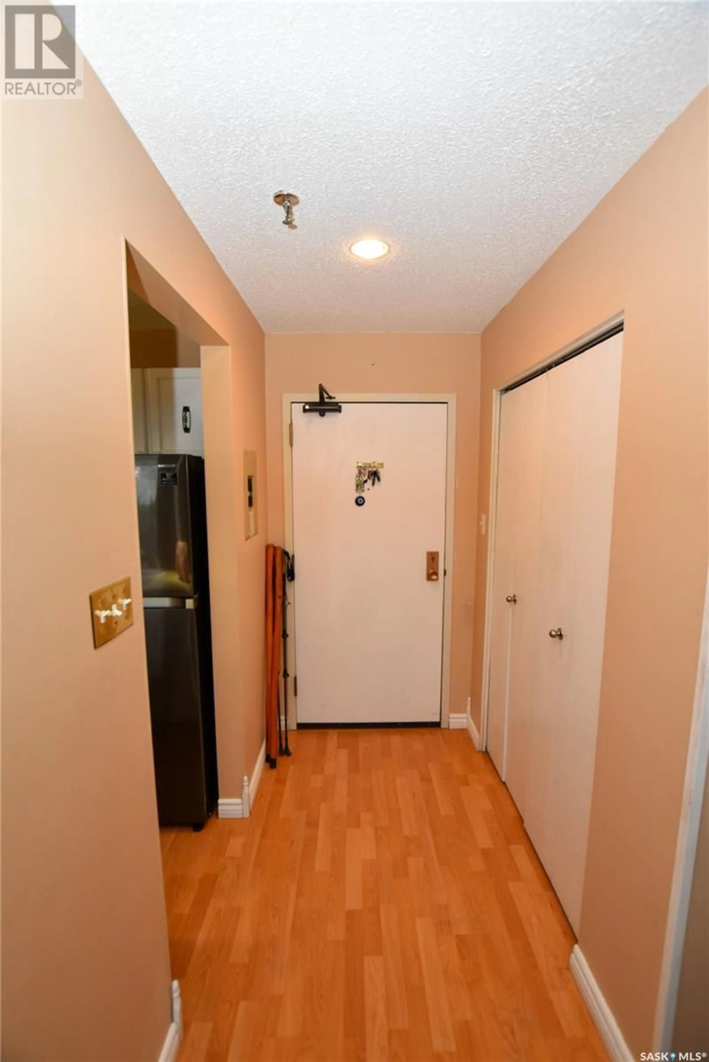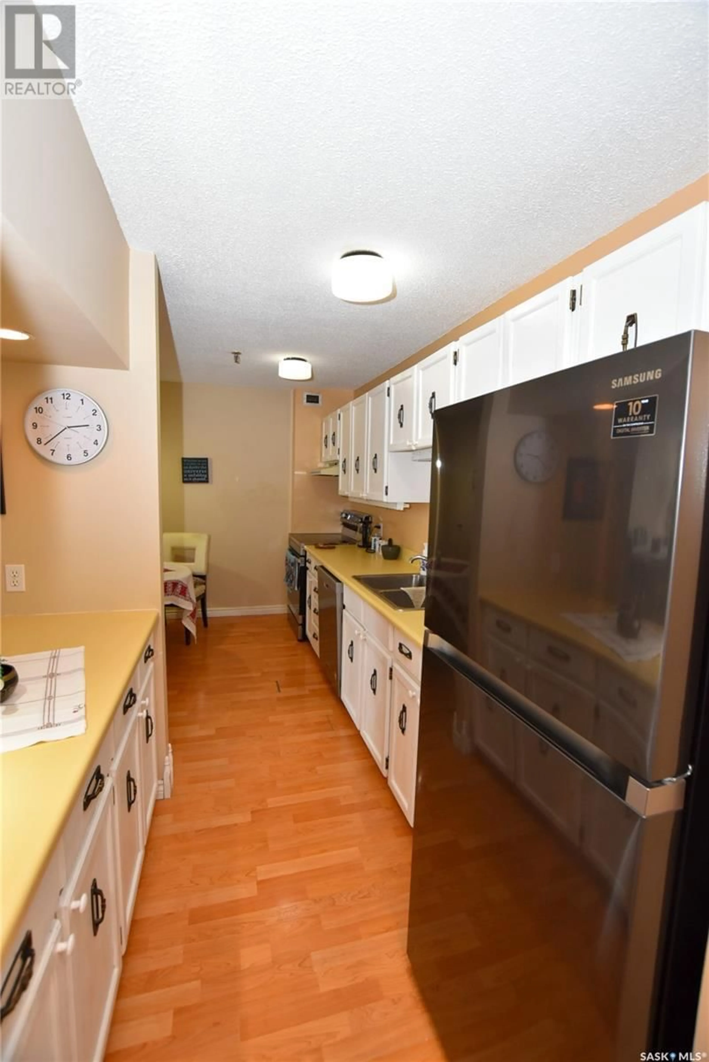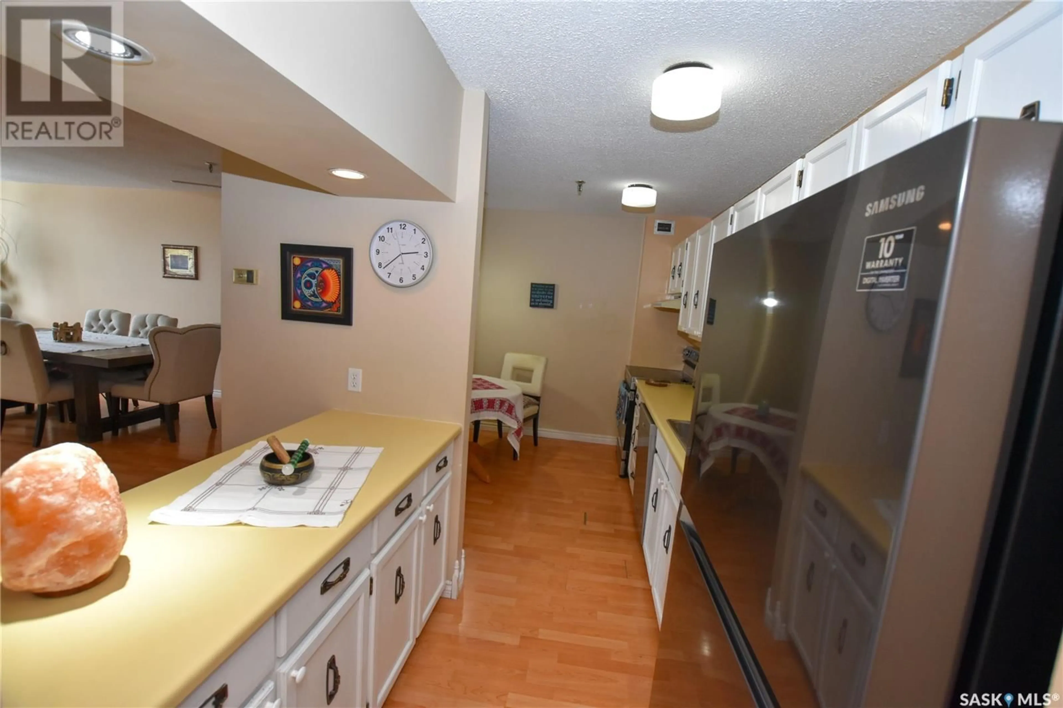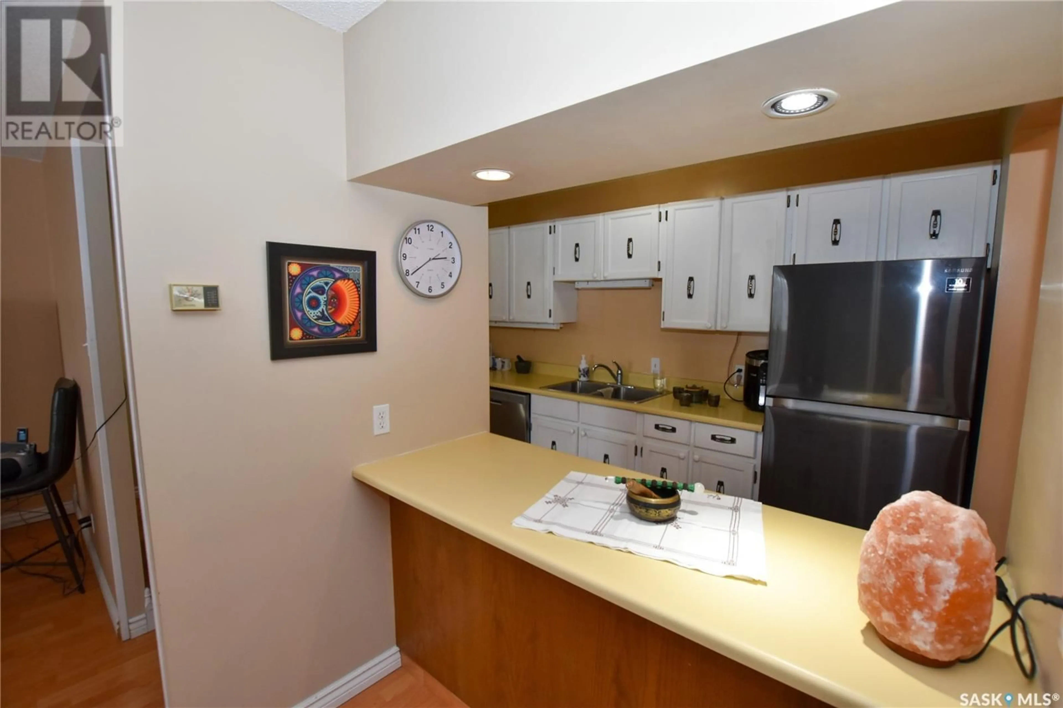305 - 351 SAGUENAY DRIVE, Saskatoon, Saskatchewan S7K5T4
Contact us about this property
Highlights
Estimated ValueThis is the price Wahi expects this property to sell for.
The calculation is powered by our Instant Home Value Estimate, which uses current market and property price trends to estimate your home’s value with a 90% accuracy rate.Not available
Price/Sqft$203/sqft
Est. Mortgage$987/mo
Maintenance fees$518/mo
Tax Amount (2024)$2,152/yr
Days On Market28 days
Description
Quiet condo living awaits in this 2 bedroom, 2 bathroom 1,130 sq.ft. unit just a couple of blocks from the beautiful river area. Featuring a large master bedroom with his and hers closets, along with an en-suite 2 piece bathroom provide your own space. An ample sized second bedroom and main bathroom with walk-in shower The large living room area with patio access leads to the south facing balcony and outdoor space. Move in ready, this condo comes complete with all the appliances including in-suite laundry. Its' 3rd floor southern location is conveniently located within the building. Located in River Heights steps from the scenic river valley's walking and cycling trails, you are very close to the shopping mall, restaurants, schools and many other services. Amenities include elevator, indoor swimming pool, hot tub, recreation room and much more... all while being combined with concrete construction combine to make Genesee View a desirable and great place to call home. Don't delay, setup your appointment and book your showing today! (id:39198)
Property Details
Interior
Features
Main level Floor
Dining nook
9.2 x 9.1Dining room
20.3 x 9.2Living room
16.2 x 12.3Primary Bedroom
14 x 9.9Exterior
Features
Condo Details
Amenities
Recreation Centre, Swimming
Inclusions
Property History
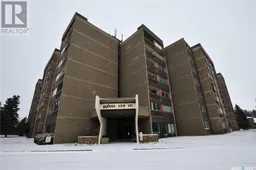 35
35
