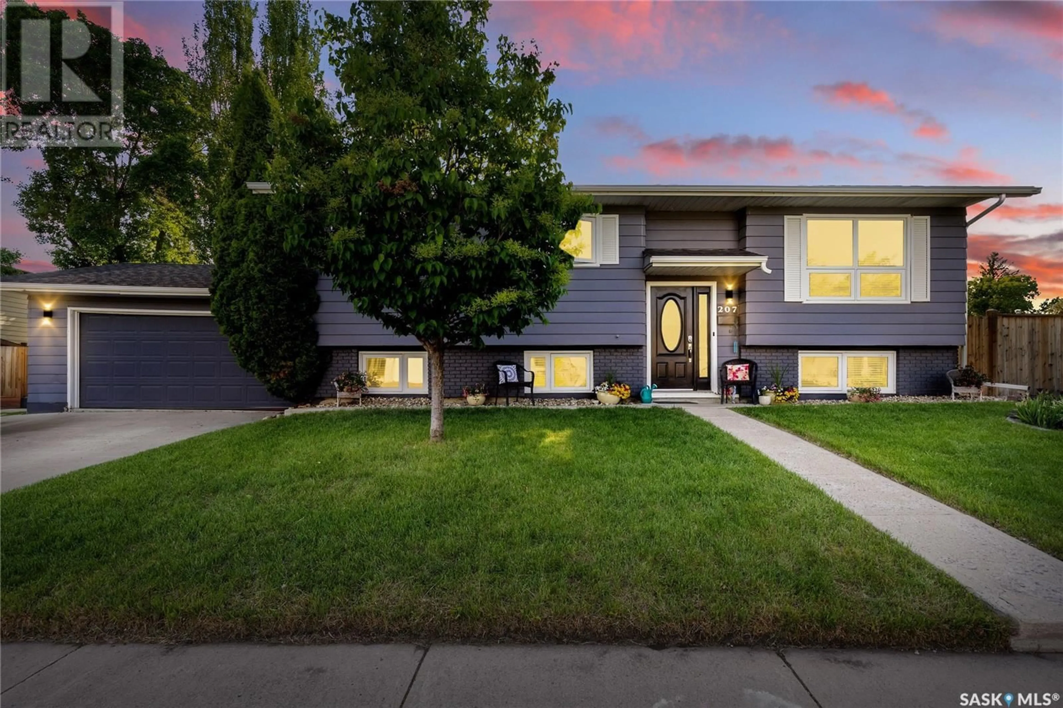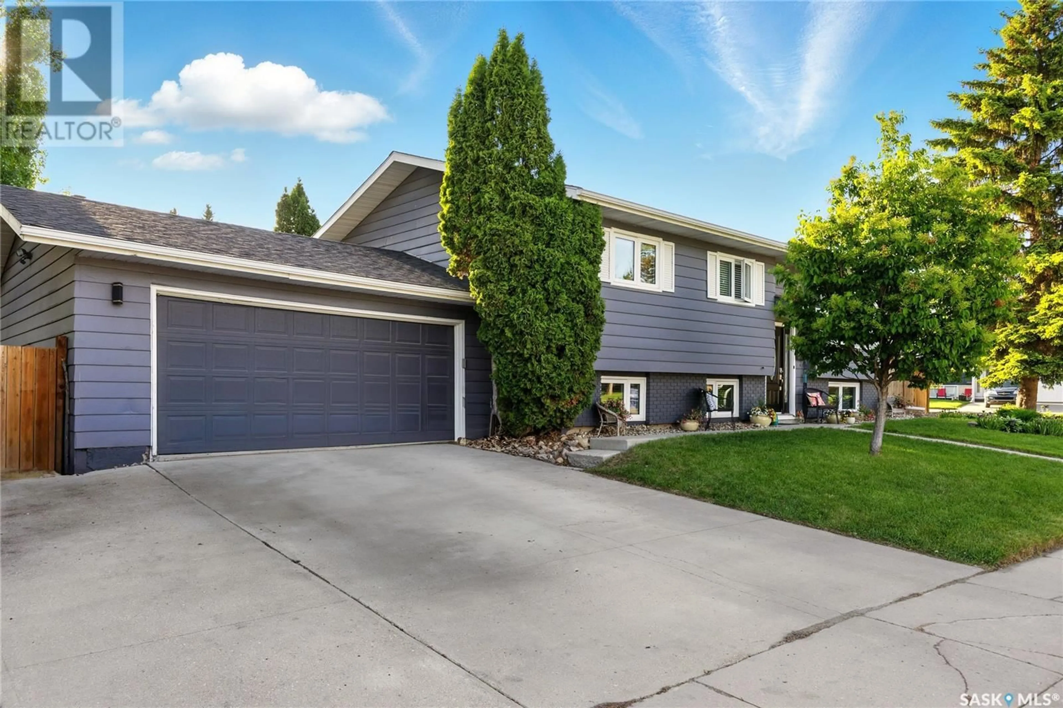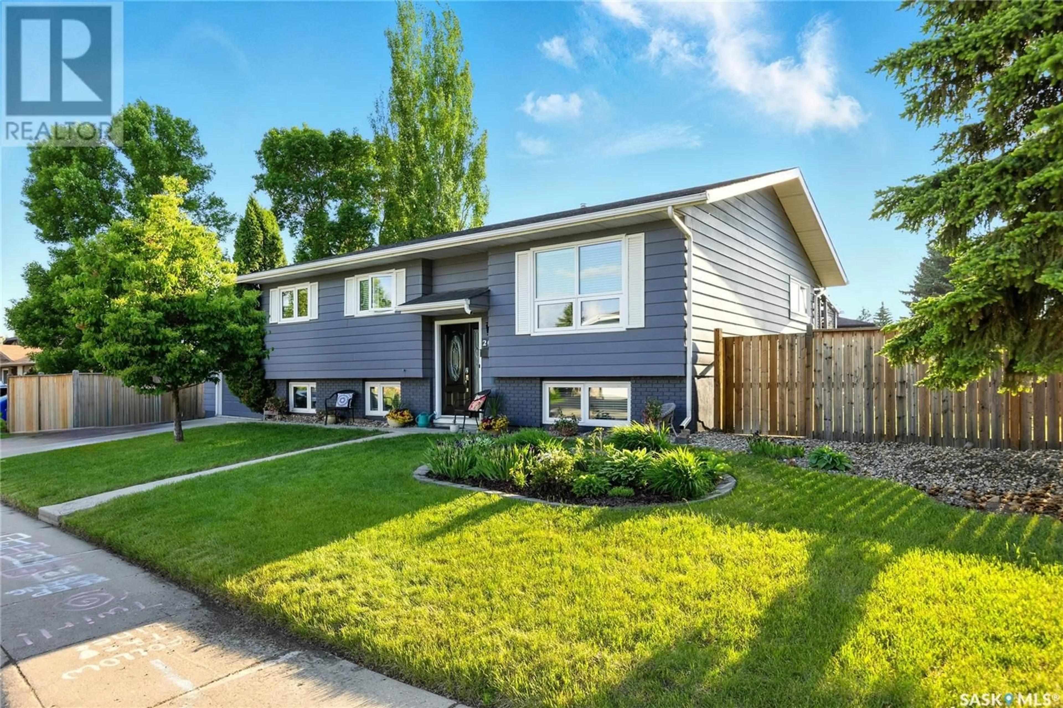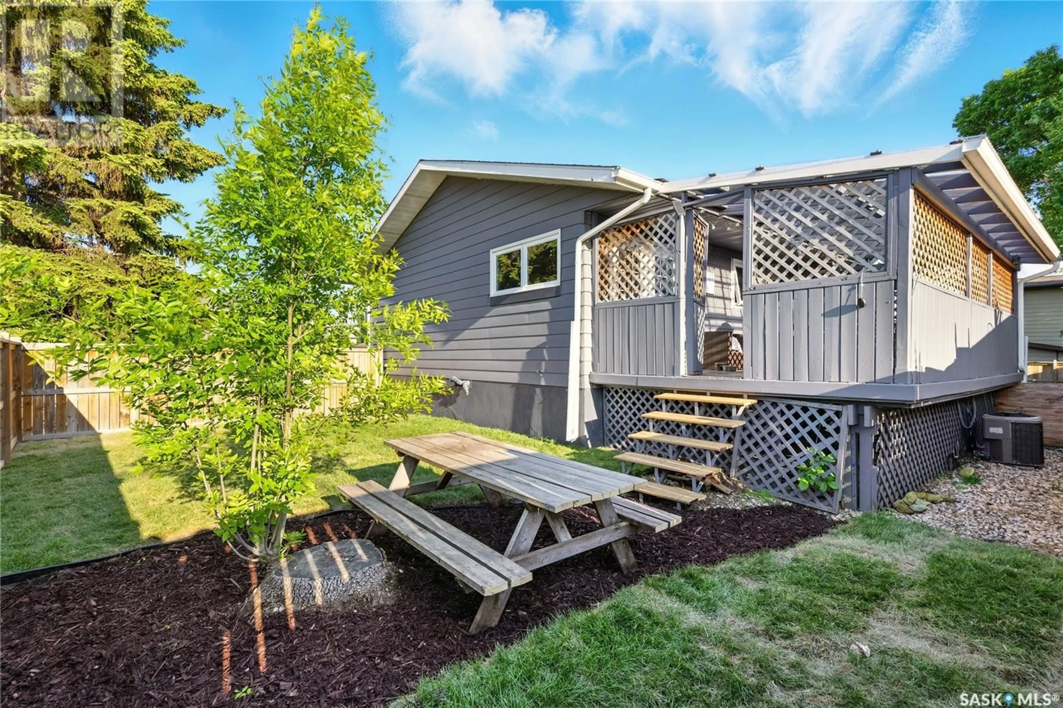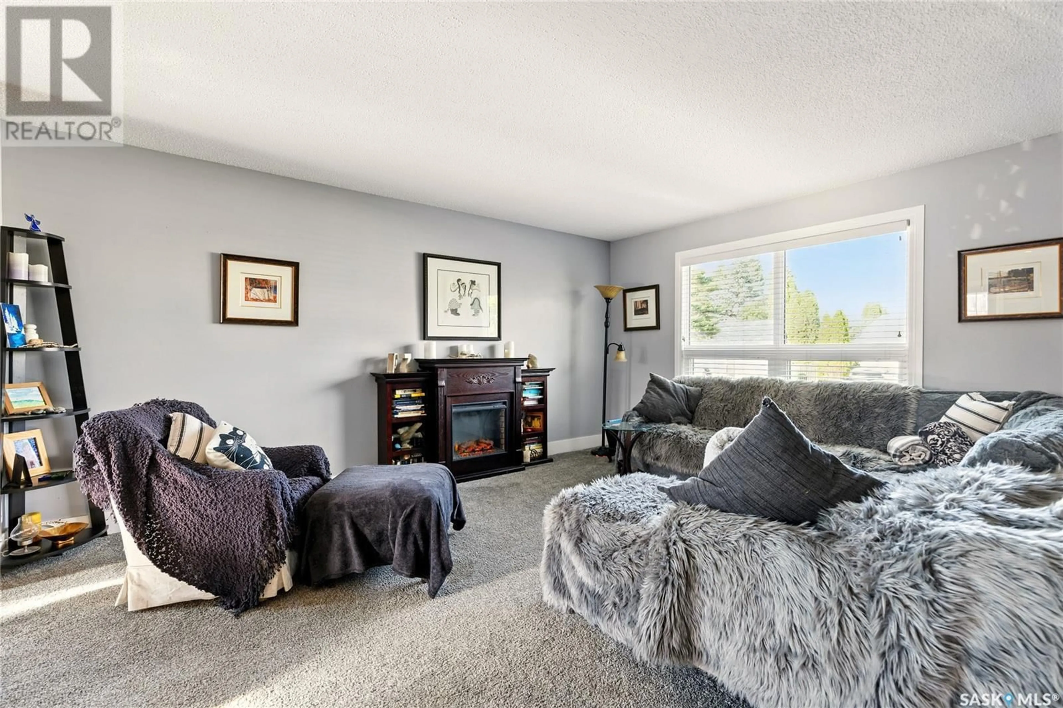207 DORE CRESCENT, Saskatoon, Saskatchewan S7K4X8
Contact us about this property
Highlights
Estimated ValueThis is the price Wahi expects this property to sell for.
The calculation is powered by our Instant Home Value Estimate, which uses current market and property price trends to estimate your home’s value with a 90% accuracy rate.Not available
Price/Sqft$447/sqft
Est. Mortgage$2,190/mo
Tax Amount (2025)$4,130/yr
Days On Market2 days
Description
Welcome to 207 Dore Crescent – Your Ideal Family Home in Lawson Heights! This beautifully updated 5 bedroom, 3-bathroom bi-level sits on a quiet crescent in one of Saskatoon’s most sought-after neighborhoods. With tons of natural light, an excellent floor plan, and a heated double attached garage - that has been used as a dojo, this home is ready for your family to move in and enjoy. Step into the stylish and functional renovated kitchen featuring granite countertops, a gas stove, large island, updated cabinetry, and direct access to a cozy covered deck overlooking a fully fenced backyard—perfect for entertaining and relaxing. Upgrades throughout include newer windows, light fixtures, flooring, and fresh paint, as well as updated main bathrooms. The bright, fully developed lower level offers a spacious family room, 2 bedrooms, and a modern 3-piece bath and an additional room for office or storage, as well as a laundry/utility room. Located steps from the Meewasin Trail and river, and within walking distance to elementary and high schools, rec centre, library, soccer centre, parks, and shopping—everything your family needs is nearby. Quick access to bus routes, the U of S, downtown, and hospitals makes for easy commuting. Don’t miss your chance to own this warm, welcoming home in a family-friendly neighborhood—book your showing today!... As per the Seller’s direction, all offers will be presented on 2025-06-07 at 5:30 PM (id:39198)
Property Details
Interior
Features
Main level Floor
Kitchen/Dining room
10'7 x 21'4Living room
16' x 15'94pc Bathroom
Primary Bedroom
11'10 x 11'11Property History
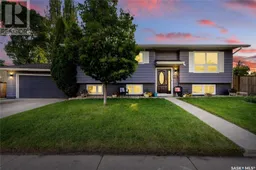 44
44
