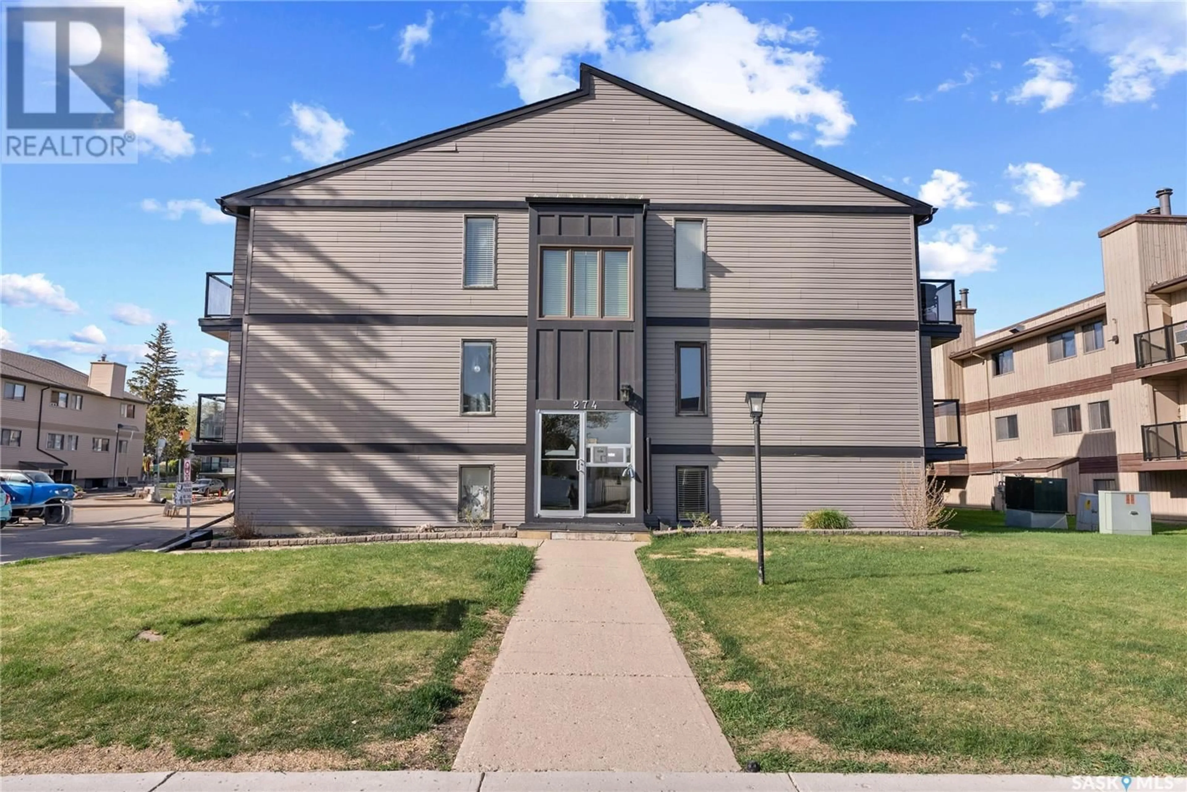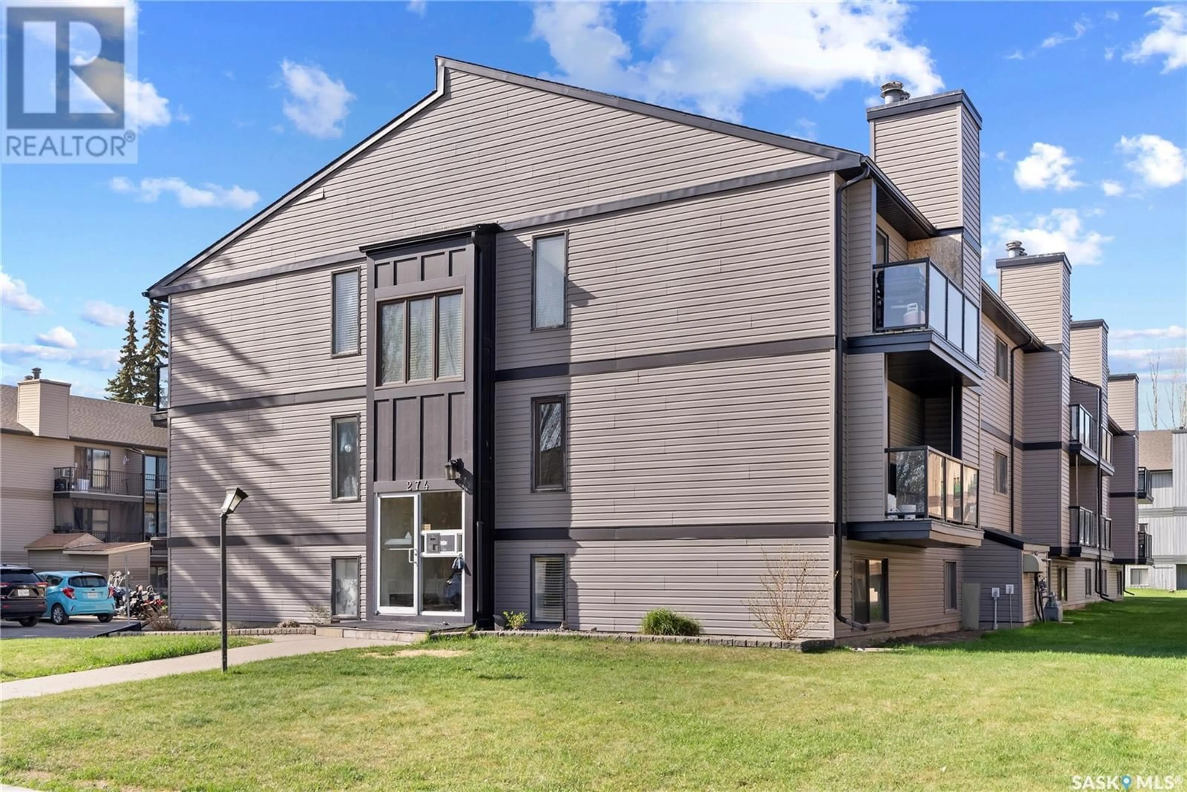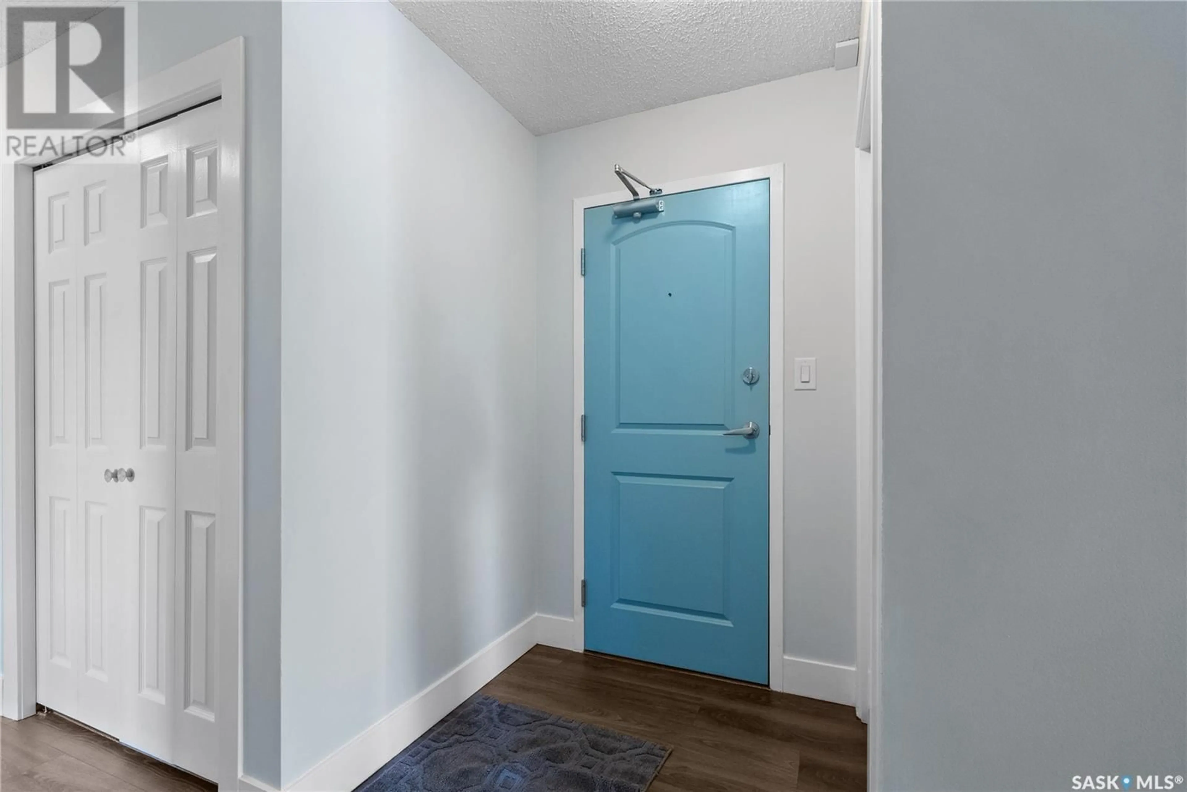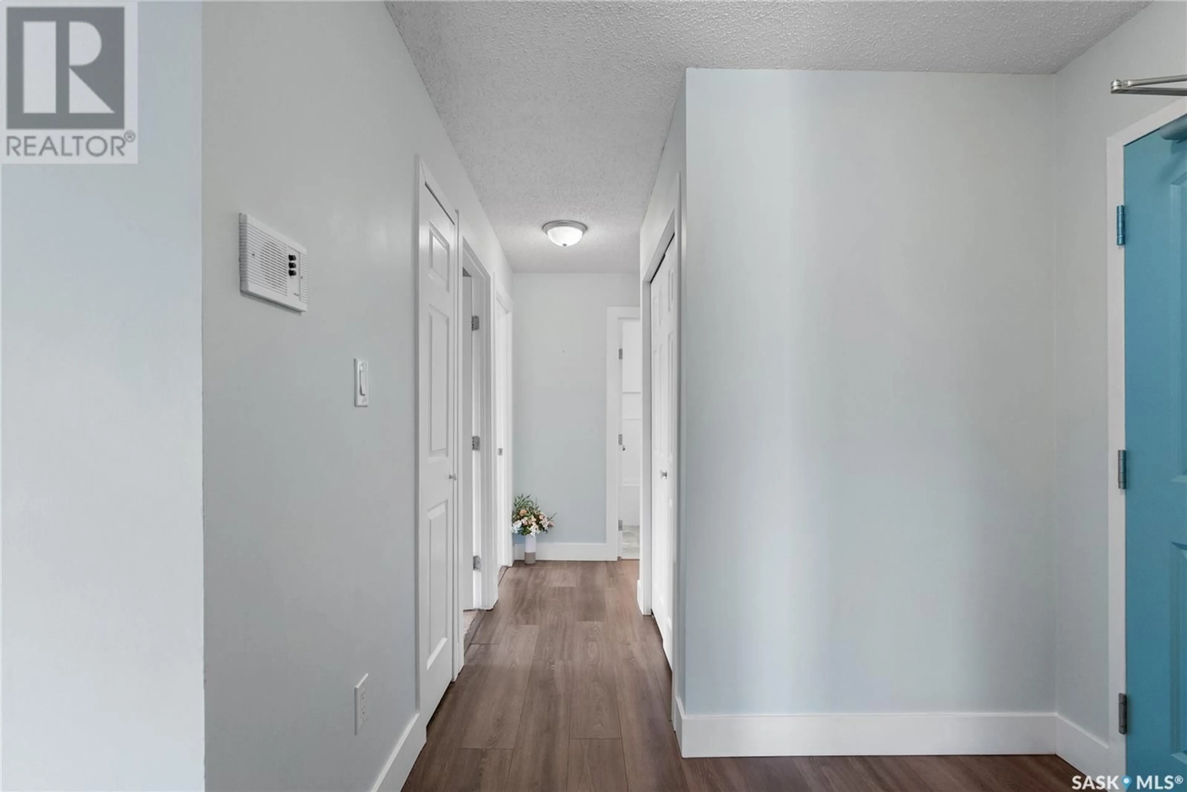18 274 PINEHOUSE DRIVE, Saskatoon, Saskatchewan S7K4W9
Contact us about this property
Highlights
Estimated ValueThis is the price Wahi expects this property to sell for.
The calculation is powered by our Instant Home Value Estimate, which uses current market and property price trends to estimate your home’s value with a 90% accuracy rate.Not available
Price/Sqft$239/sqft
Est. Mortgage$773/mo
Maintenance fees$481/mo
Tax Amount (2024)$1,308/yr
Days On Market24 days
Description
Budget friendly with lots of updates. Welcome to 18-274 Pinehouse Dr, a top floor 2 bed 1 bath condo in Lawson Heights, one of Saskatoon’s favourite neighbourhoods. As you walk through the door you’ll immediately start noticing the tasteful updates; featuring updated laminate flooring throughout the main area, buyers will love the large, open and bright living area that opens to the balcony, the well appointed kitchen with stainless steel appliances and adjacent formal dining. You’ve got two spacious bedrooms and a fully updated 4 pc bathroom featuring new tub/surround, toilet, vanity, flooring and fixtures. More notable extras in this value packed condo include in suite laundry (all appliances come with the sale), wall air conditioning unit and one electrified parking stall. Located only moments from all amenities including schools, clinics, banks, groceries, dining and transit. Don’t miss this excellent opportunity to own a turn key condo at an affordable price in the perfect location. Call or text your favourite Saskatoon real estate agent to arrange your viewing and be sure to check out the video tour! (id:39198)
Property Details
Interior
Features
Main level Floor
Kitchen
7.6 x 8Dining room
7 x 7.6Living room
11.5 x 16.8Bedroom
11.2 x 12.1Condo Details
Inclusions
Property History
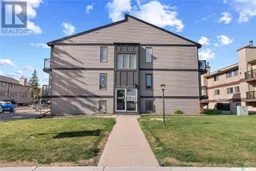 27
27
