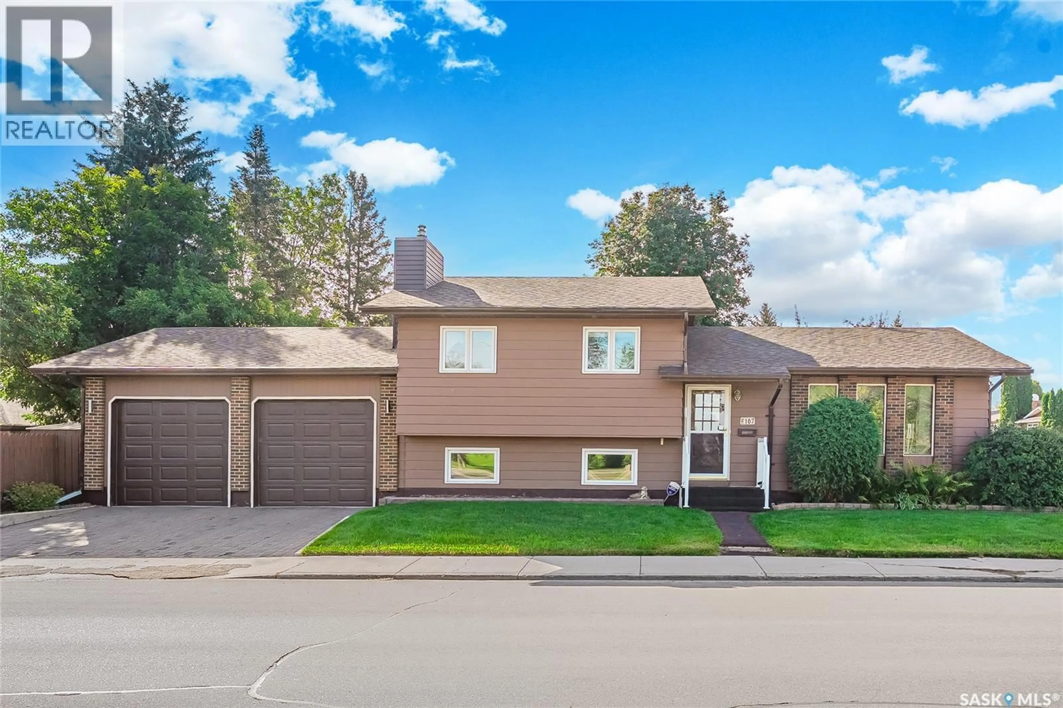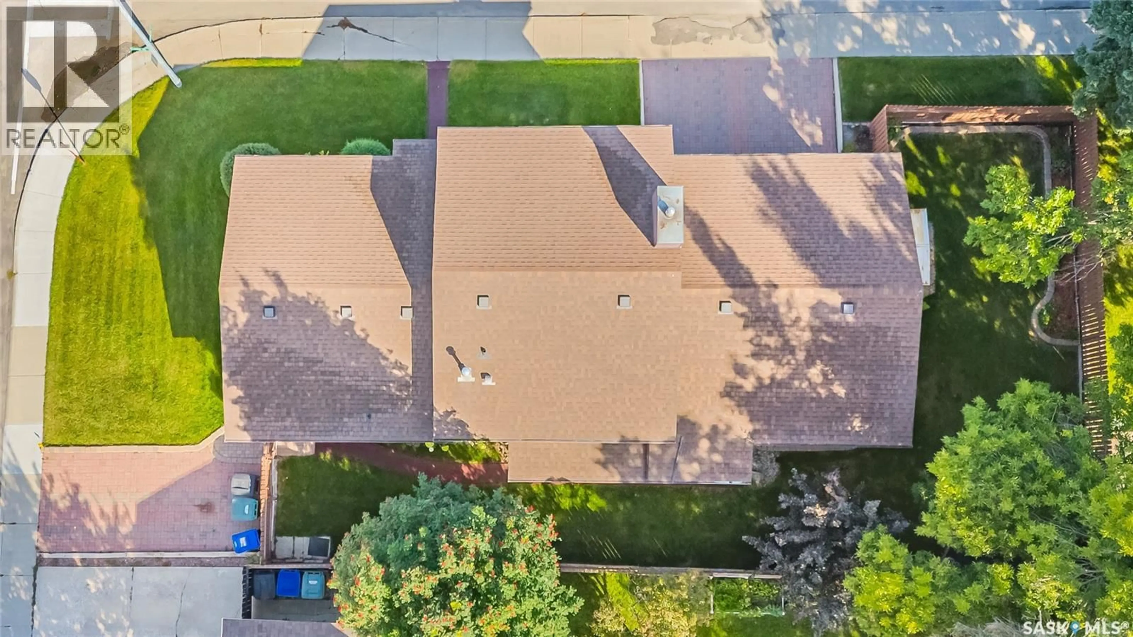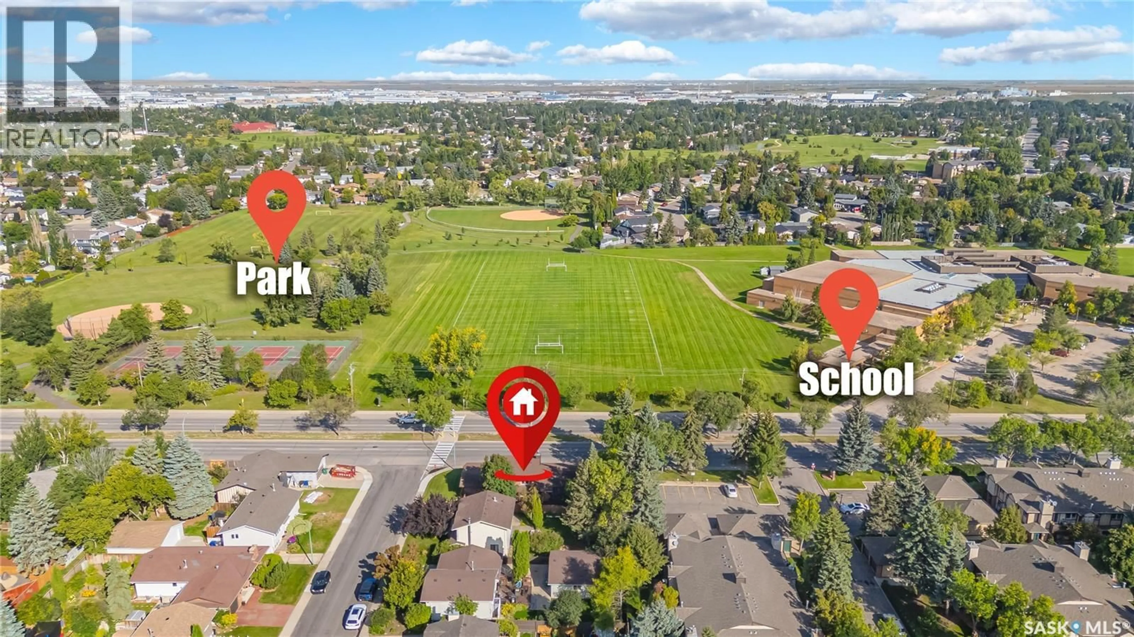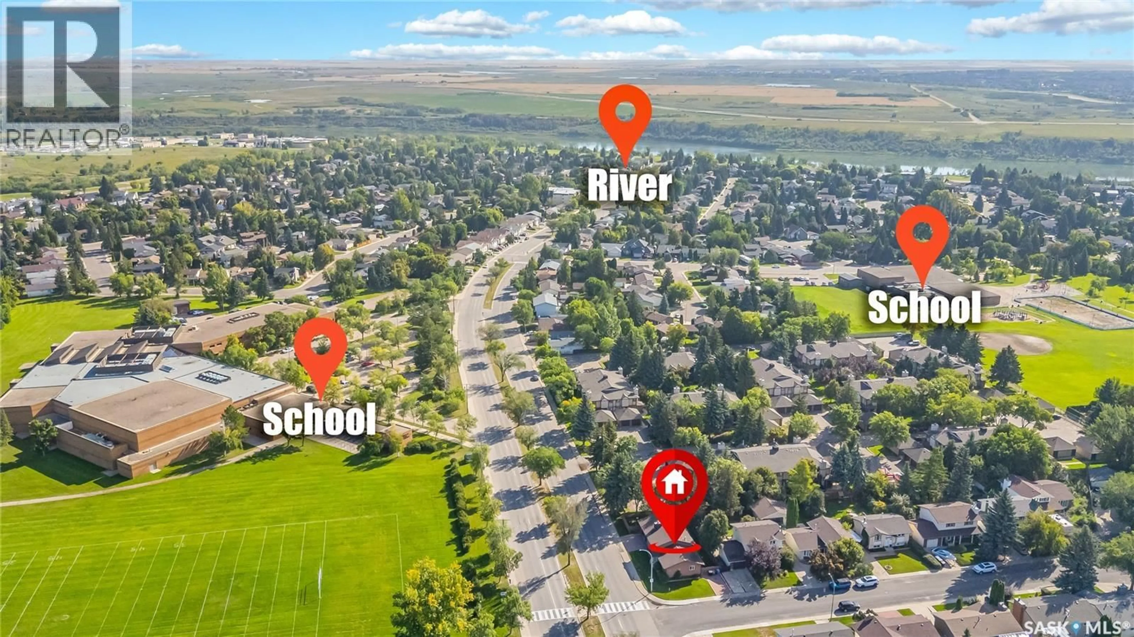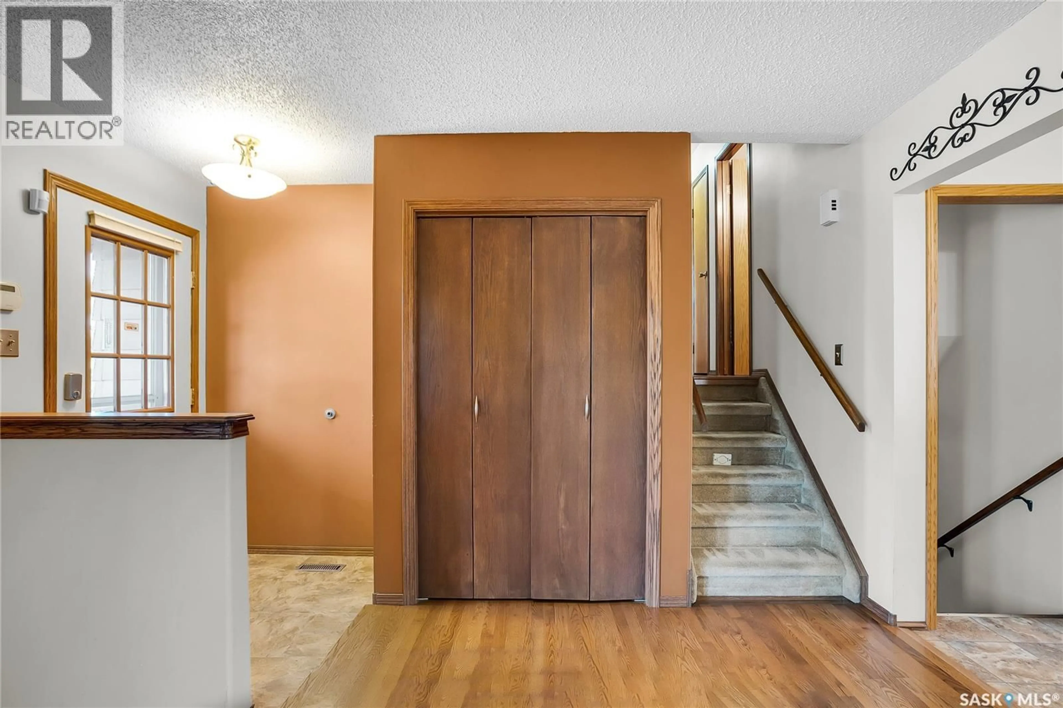167 CYPRESS COURT, Saskatoon, Saskatchewan S7K5C3
Contact us about this property
Highlights
Estimated valueThis is the price Wahi expects this property to sell for.
The calculation is powered by our Instant Home Value Estimate, which uses current market and property price trends to estimate your home’s value with a 90% accuracy rate.Not available
Price/Sqft$423/sqft
Monthly cost
Open Calculator
Description
Welcome to this meticulously maintained four level spilt, in the highly desired neighbourhood of Lawson Heights. The 1132 sq ft is spread over two levels featuring hardwood floors and plenty of space in the living room oveer looking the park across the street. The dining room is connected to the kitchen that has upgraded cabinetry, matching appliance, a garburator and an eat-in breakfast table. The upper level has a shared bath that has a jetted soaker tub, and two good sized bedrooms. The primary has an ensuite and a large closet. The third level has a recently upgraded family room, complete with a natural gas fireplace to help with those chilly nights. This level has a complete bth with plenty of storage. This level has a direct entry to the garage and backyard. You can use the entry way as a mudroom. THe fourth level has a large area that can be transformed into whatever purpose you like or keep it as the workshop. There is another bedroom located here as well as the laundry. Ther property has a private backyard with plenty of space to entertain. The large 24 x 26 garage is fully insulated and heated, a perfect escape for any hobby enthusiast. The home is within walking distance to parks, schools and the river valley. Easy access to all of Saskatoon. Presentation of offers on Tuesday, September 2nd, at 5:00pm. Please contact your favourite REALTOR to view today!... As per the Seller’s direction, all offers will be presented on 2025-09-02 at 5:00 PM (id:39198)
Property Details
Interior
Features
Main level Floor
Living room
15.9 x 12.8Dining room
12.2 x 8.9Kitchen
12.4 x 12Property History
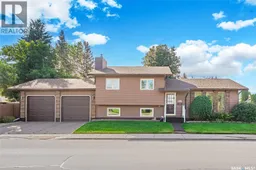 42
42
