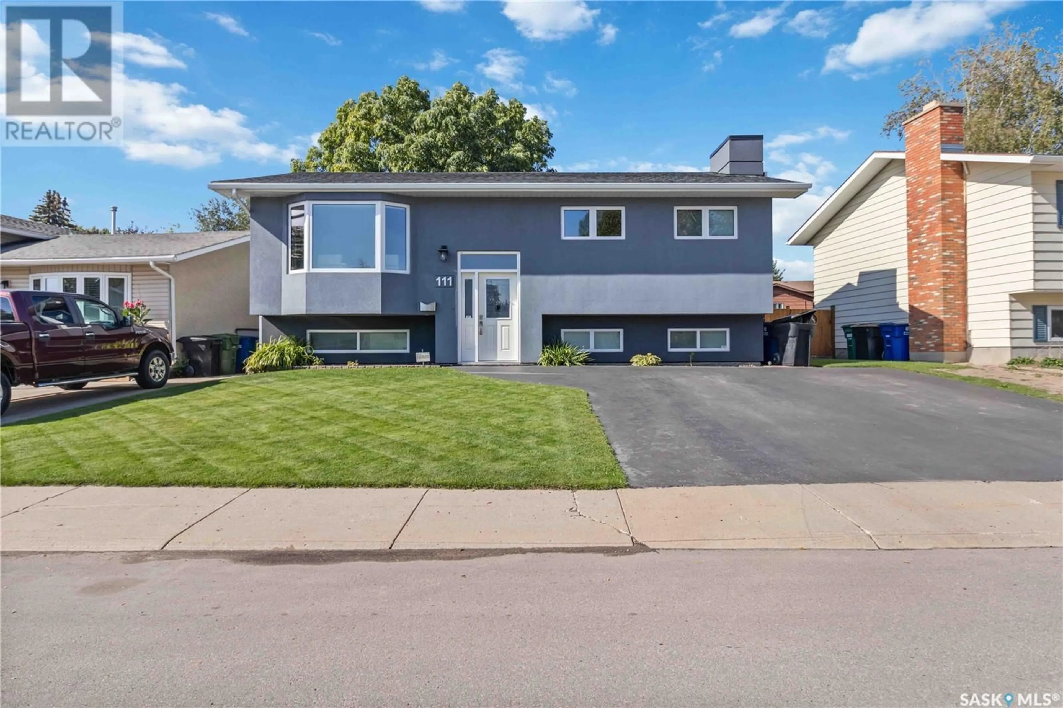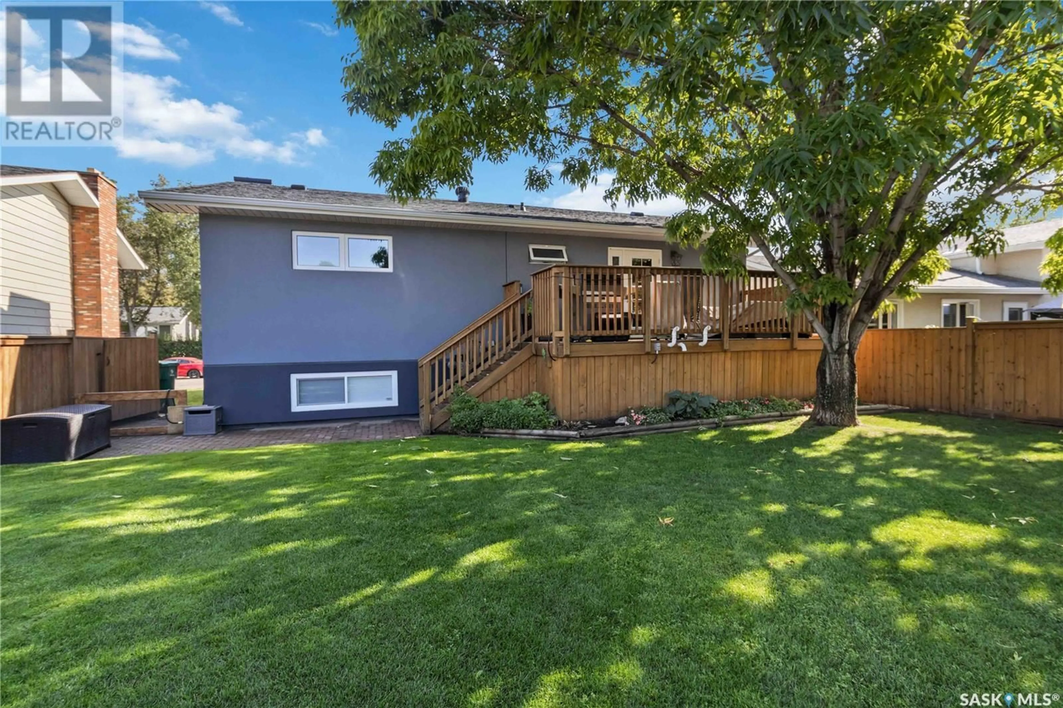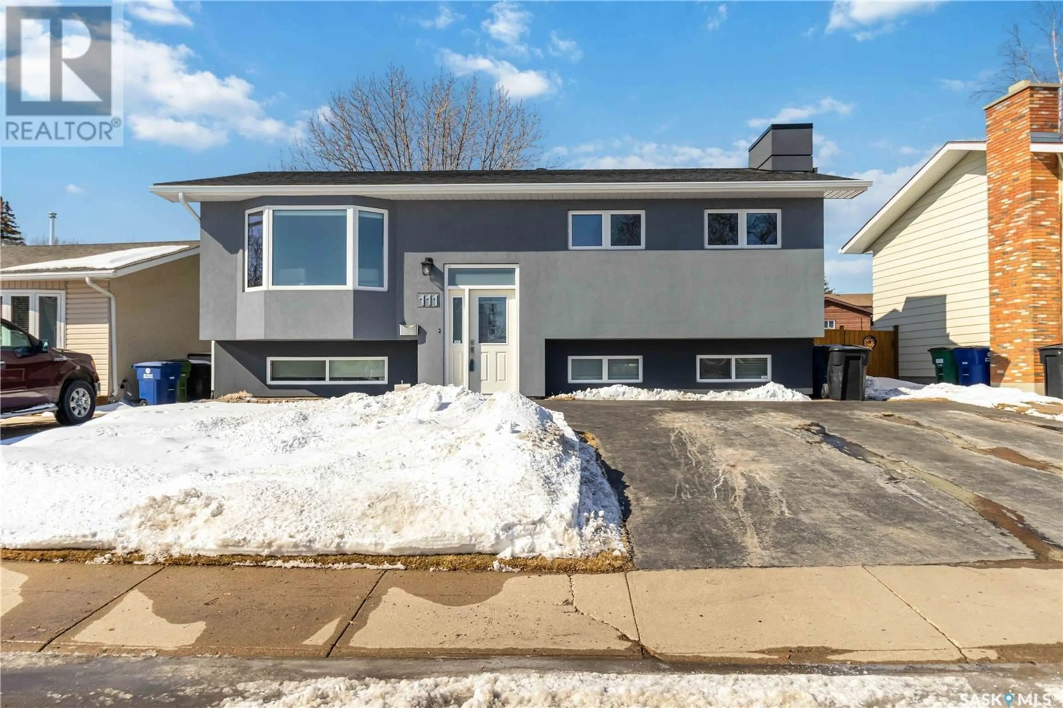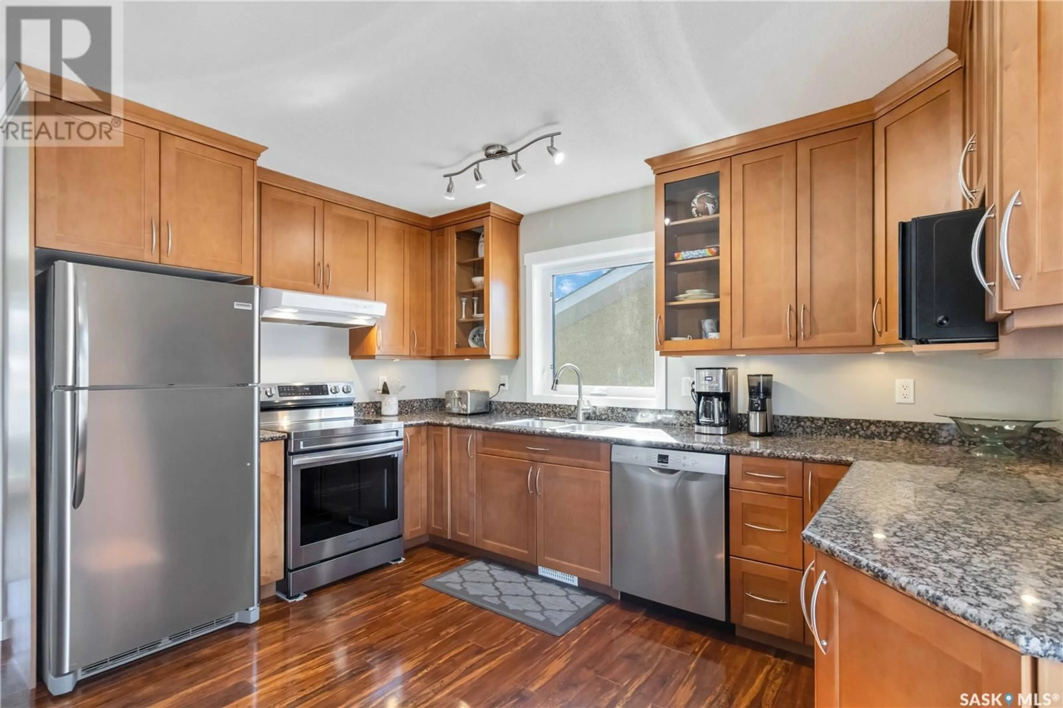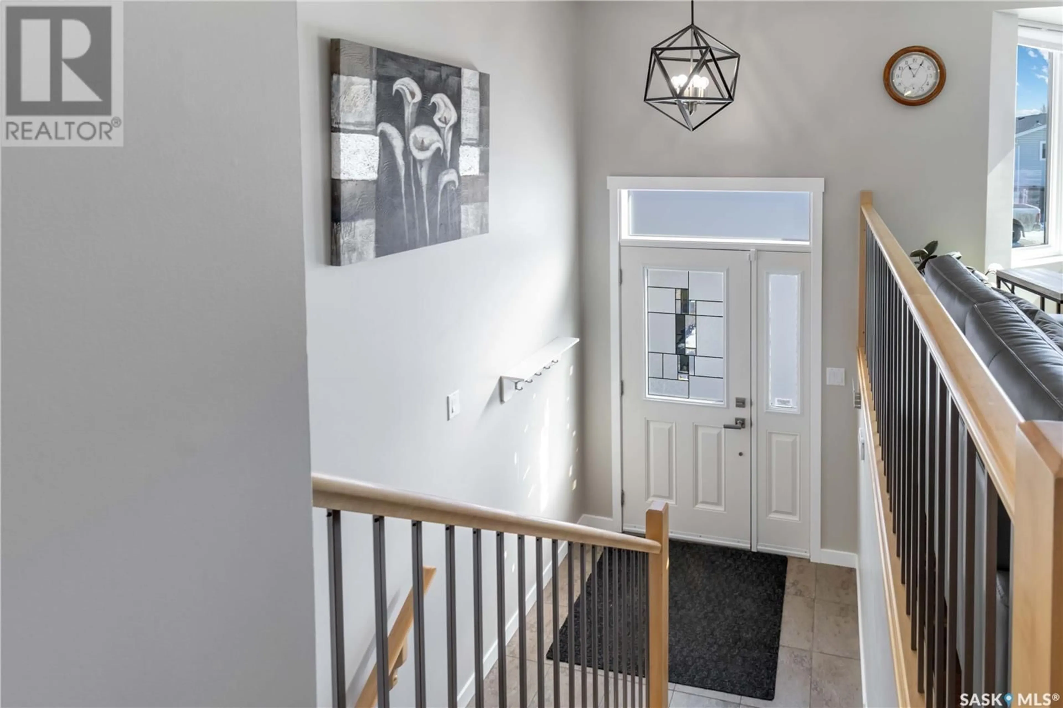111 TOBIN CRESCENT, Saskatoon, Saskatchewan S7K4M9
Contact us about this property
Highlights
Estimated ValueThis is the price Wahi expects this property to sell for.
The calculation is powered by our Instant Home Value Estimate, which uses current market and property price trends to estimate your home’s value with a 90% accuracy rate.Not available
Price/Sqft$437/sqft
Est. Mortgage$2,018/mo
Tax Amount (2024)$3,467/yr
Days On Market15 days
Description
Welcome to 111 Tobin Crescent, a beautifully updated bi-level located in the heart of Saskatoon, SK. This inviting home features a bright and spacious living room, perfect for relaxing and entertaining. The main level offers three generously sized bedrooms, including a primary suite complete with a convenient two-piece ensuite bathroom. The entire home boasts newer flooring throughout, complemented by fresh paint and updated kitchen. The open and airy basement has been thoughtfully renovated to include a three-piece bathroom, a fourth bedroom, and a spacious laundry and storage room, providing ample space for all your needs. Additional updates such as a updated furnace and water heater ensure comfort and efficiency. Windows and doors, exterior of the home have all been updated. Two parking stalls out front on the double driveway! Situated in a desirable neighborhood, this home offers easy access to local amenities, schools, and parks, making it an ideal choice for families and professionals alike. Don't miss the opportunity to make this charming property your new home.? (id:39198)
Property Details
Interior
Features
Main level Floor
Living room
13.6 x 14Kitchen/Dining room
12 x 14Bedroom
12.9 x 15Bedroom
9.2 x 8Property History
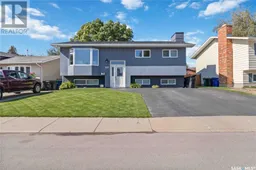 49
49
