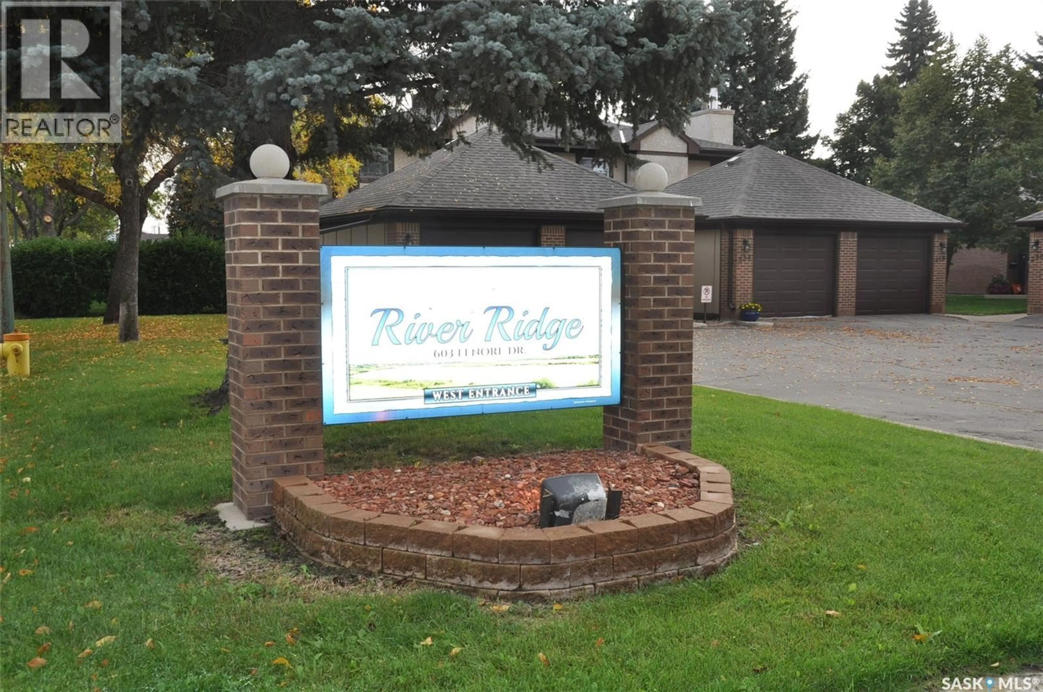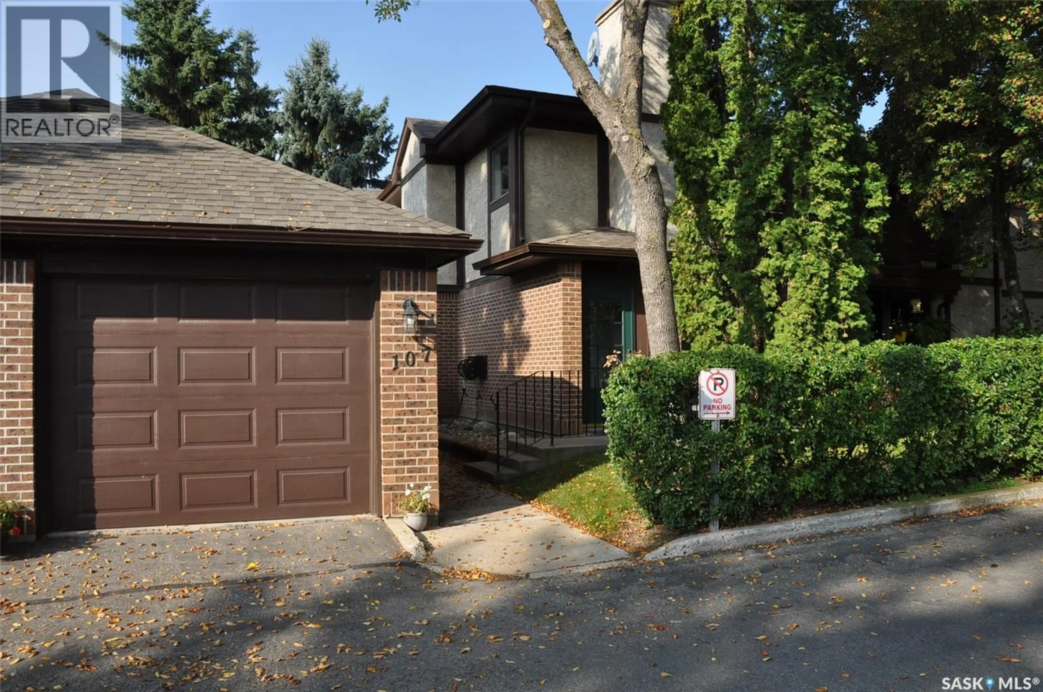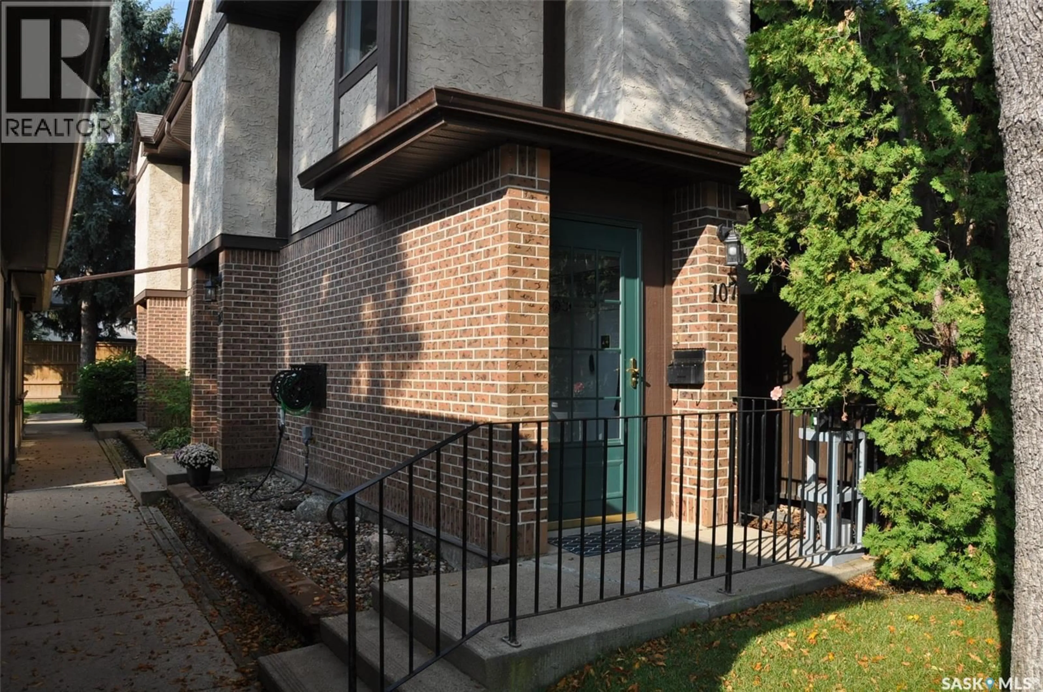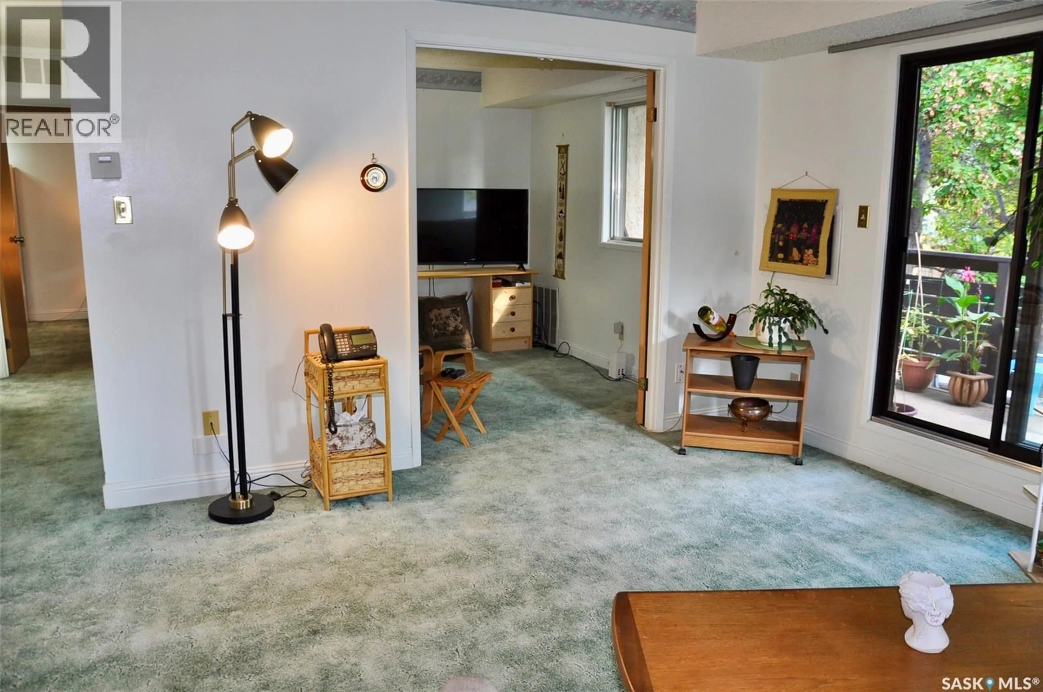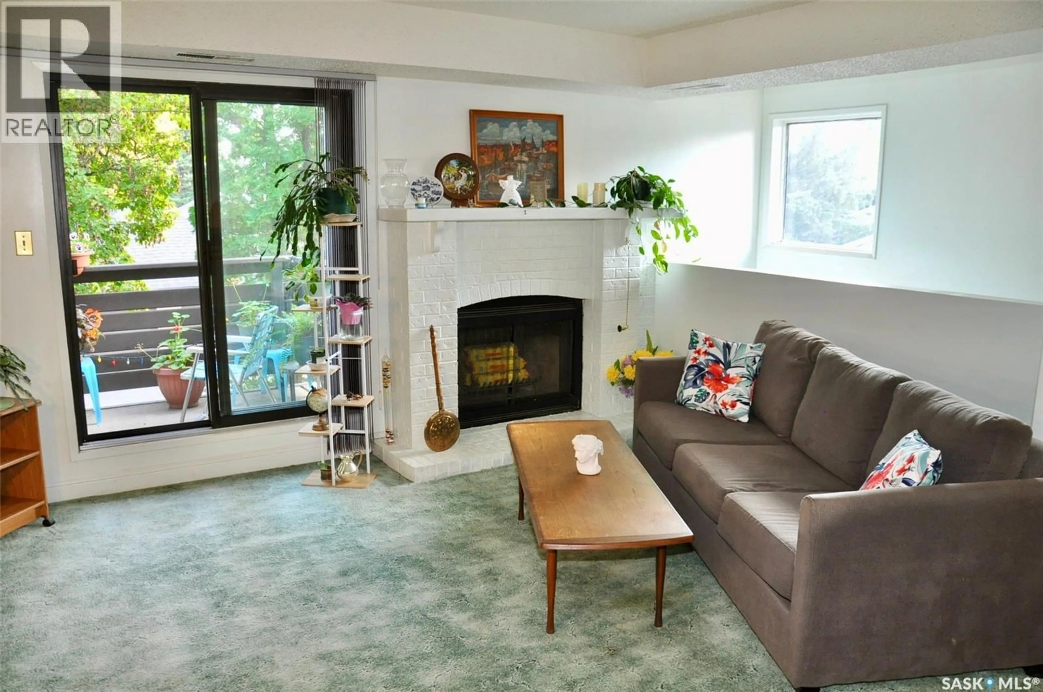107 - 603 LENORE DRIVE, Saskatoon, Saskatchewan S7K6S1
Contact us about this property
Highlights
Estimated valueThis is the price Wahi expects this property to sell for.
The calculation is powered by our Instant Home Value Estimate, which uses current market and property price trends to estimate your home’s value with a 90% accuracy rate.Not available
Price/Sqft$193/sqft
Monthly cost
Open Calculator
Description
Great location for this Coach Home in Lawson Heights close to the river, schools ,transportation and shopping. This upper level unit has an open floor plan and offers two bedrooms with large Primary bedroom with walk-in closet and private door to bathroom. The second bedroom has double French doors opening to the living room adding additional space and providing an open feel. The kitchen offers fridge, stove and dishwasher open to the dining area. Laundry room with stacking washer and dryer plus single detached garage out the front door plus upper level balcony enjoy your morning coffee.Seller will include automatic chair lift or remove if not needed. Call your Realtor today to view! As per the Seller’s direction, all offers will be presented on 09/19/2025 3:00PM. (id:39198)
Property Details
Interior
Features
Main level Floor
Living room
10'1 x 14'8Dining room
8'5 x 8'6Kitchen
8'1 x 8'1Primary Bedroom
10'4 x 14'8Condo Details
Inclusions
Property History
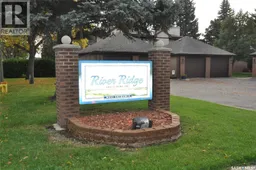 30
30
