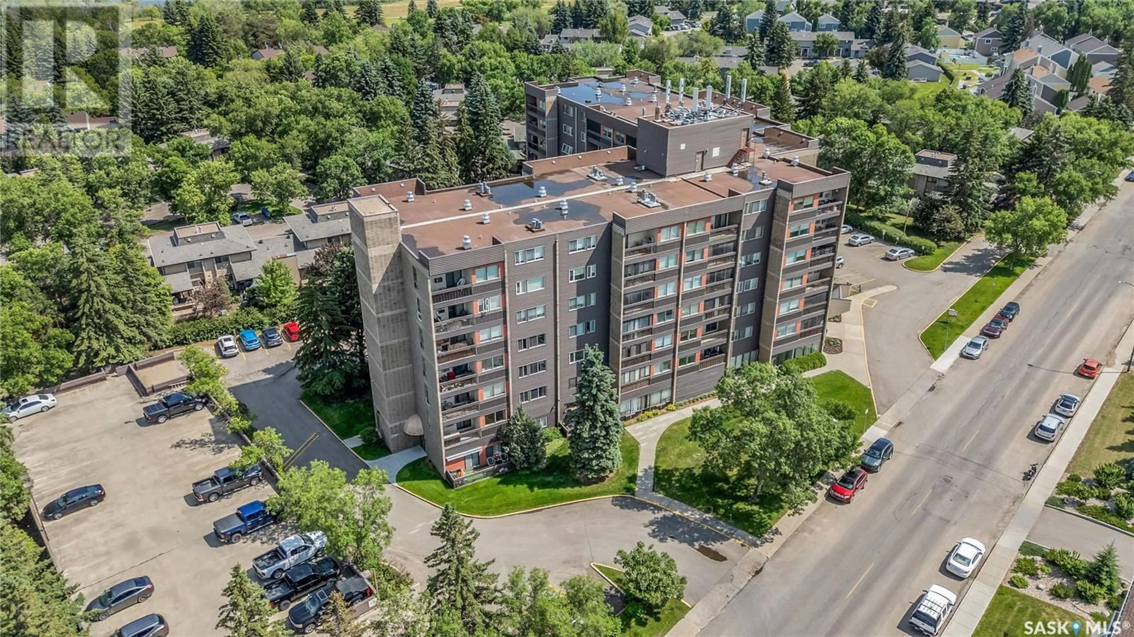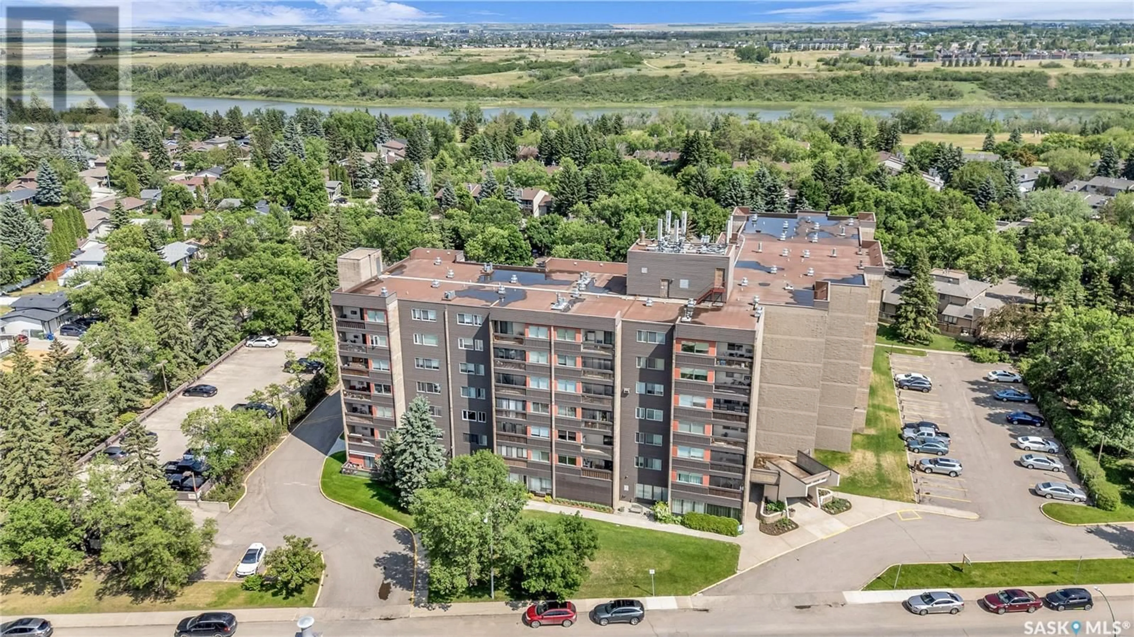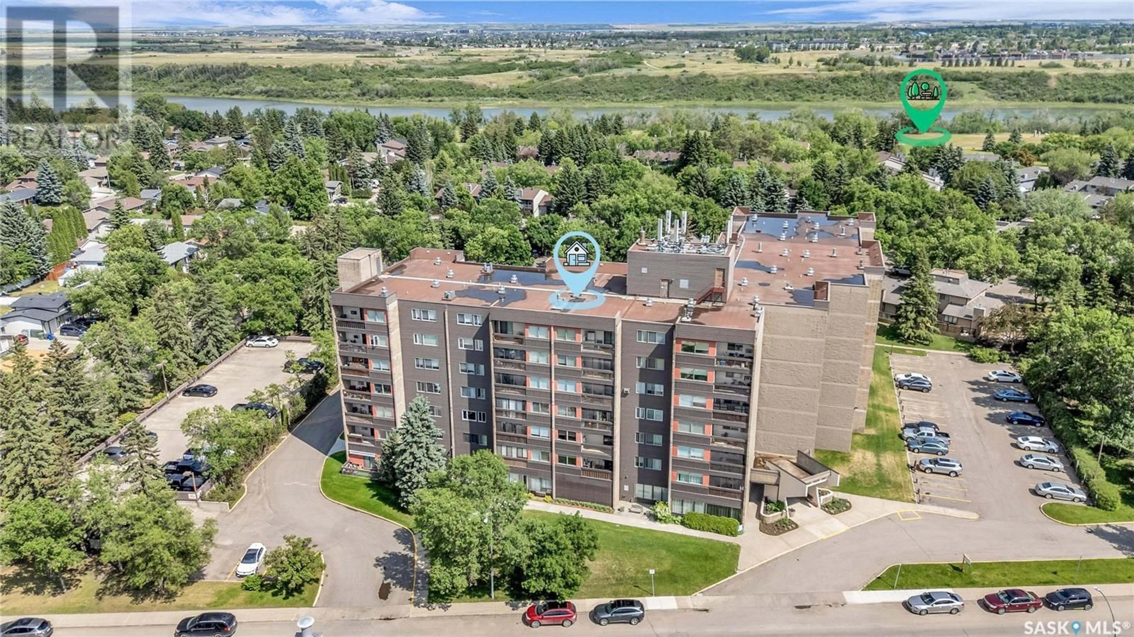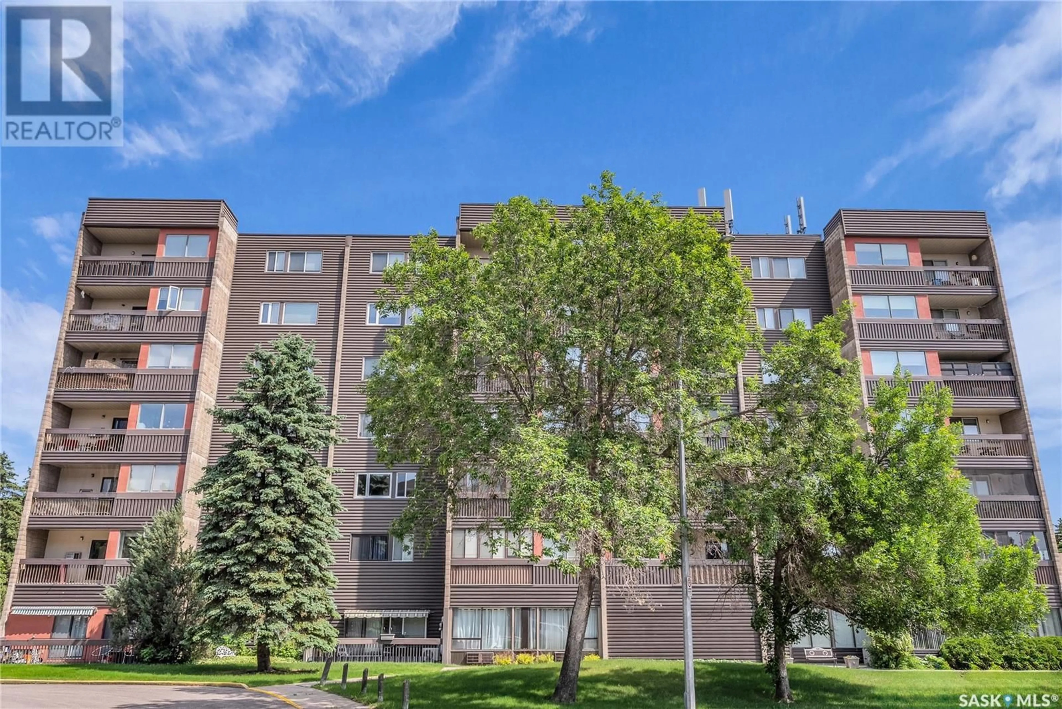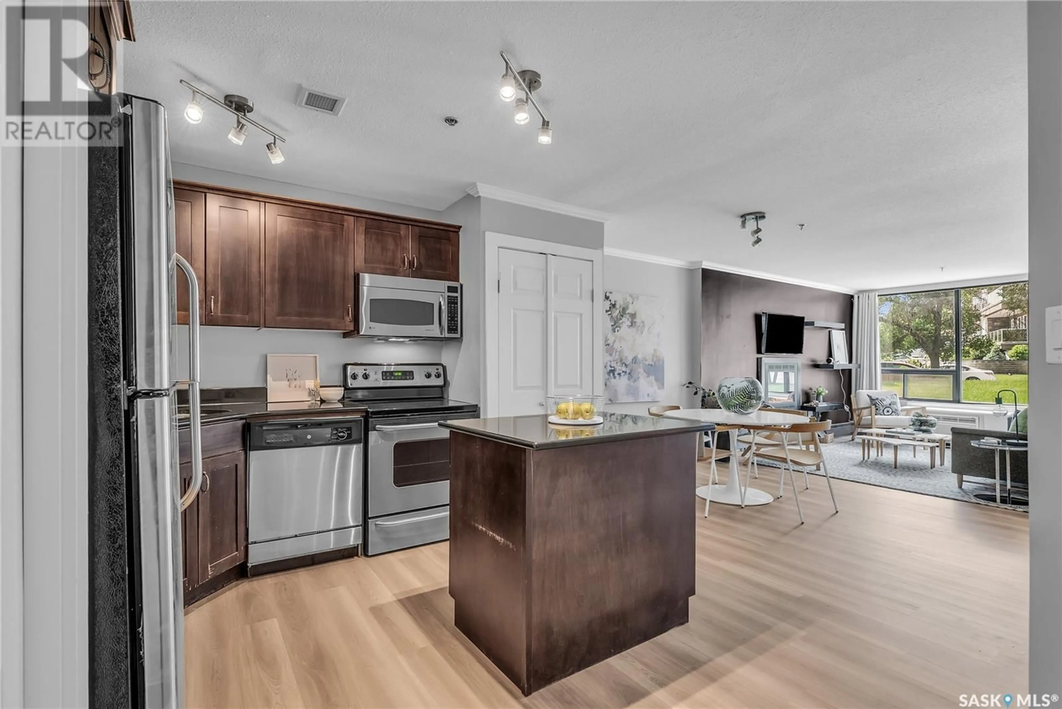106A 351 SAGUENAY DRIVE, Saskatoon, Saskatchewan S7K5T4
Contact us about this property
Highlights
Estimated ValueThis is the price Wahi expects this property to sell for.
The calculation is powered by our Instant Home Value Estimate, which uses current market and property price trends to estimate your home’s value with a 90% accuracy rate.Not available
Price/Sqft$218/sqft
Est. Mortgage$708/mo
Maintenance fees$353/mo
Tax Amount (2024)$1,179/yr
Days On Market2 days
Description
Wow! This modern renovated 1bed + den suite is within a 5min walk of the river valley paths and waterfront, and is priced under $175,000! You are sure to enjoy this wonderful River Heights setting in the popular Genesee View building, at the center of the area’s collection of neighbourhood parks, schools (Ecole River Heights, St Anne School, and Lawson Heights School), and with convenient cycling and public transit access to the U of S, Lawson Heights shopping and Leisure Centre, RUH, and downtown too. Inside, this 1bed + den unit enjoys an excellent open floor plan, huge window designs, and an adorable study to serve as one’s studio, home office, or added storage area. Beautiful home upgrades include newer flooring (2023 & 2025), and remodelled kitchen and bath. The suite is also equipped with stainless-steel appliances, window coverings, newer air conditioner, t.v. mounting, and in-suite laundry amenities (newer washer & dryer). One electrified parking stall is included! Residents of Genesee View enjoy access to the community’s indoor pool and spa, recreation area, and private grounds that connect to neighbourhood trails. You are invited to contact your local REALTOR® to schedule your personal tour today. (id:39198)
Property Details
Interior
Features
Main level Floor
Foyer
Den
Kitchen
Dining room
Exterior
Features
Condo Details
Amenities
Recreation Centre, Swimming
Inclusions
Property History
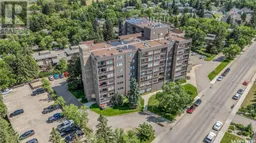 25
25
