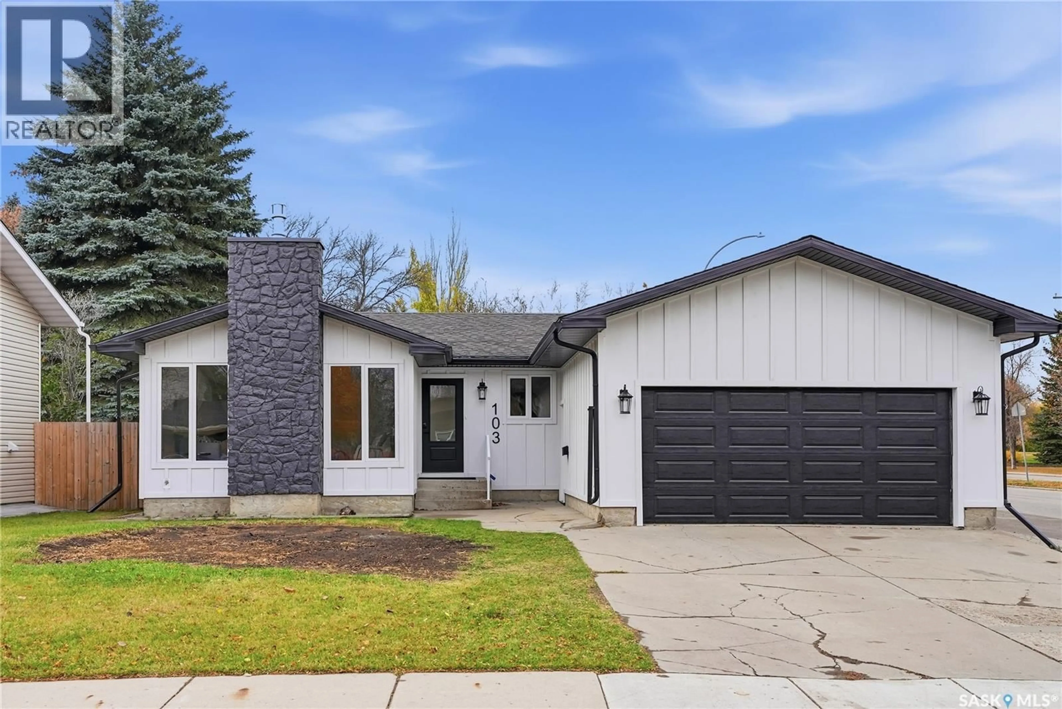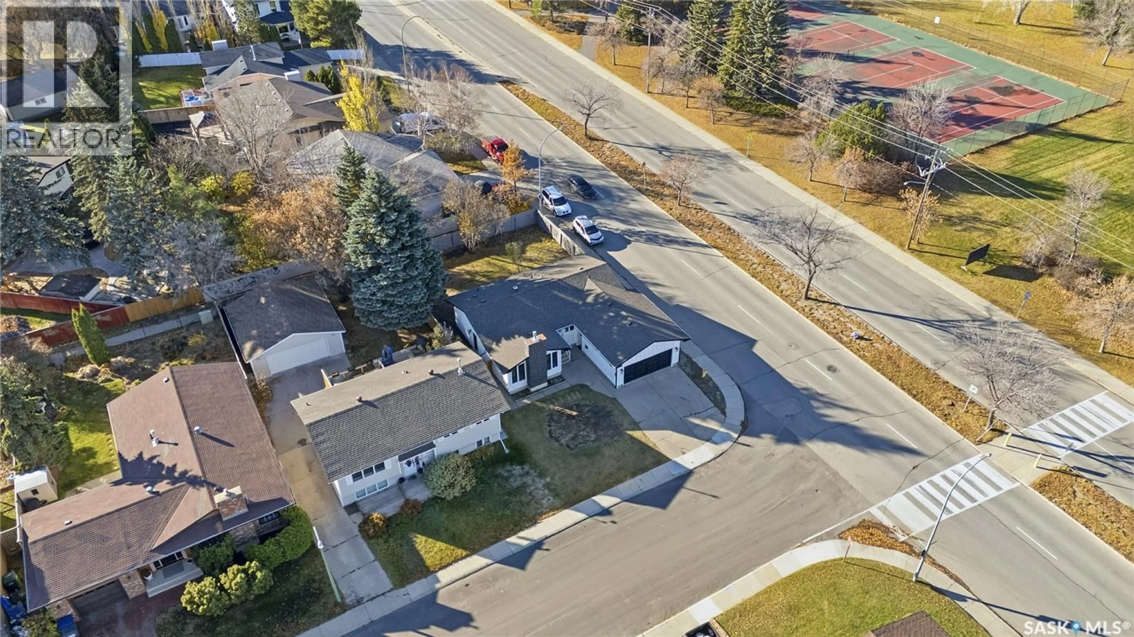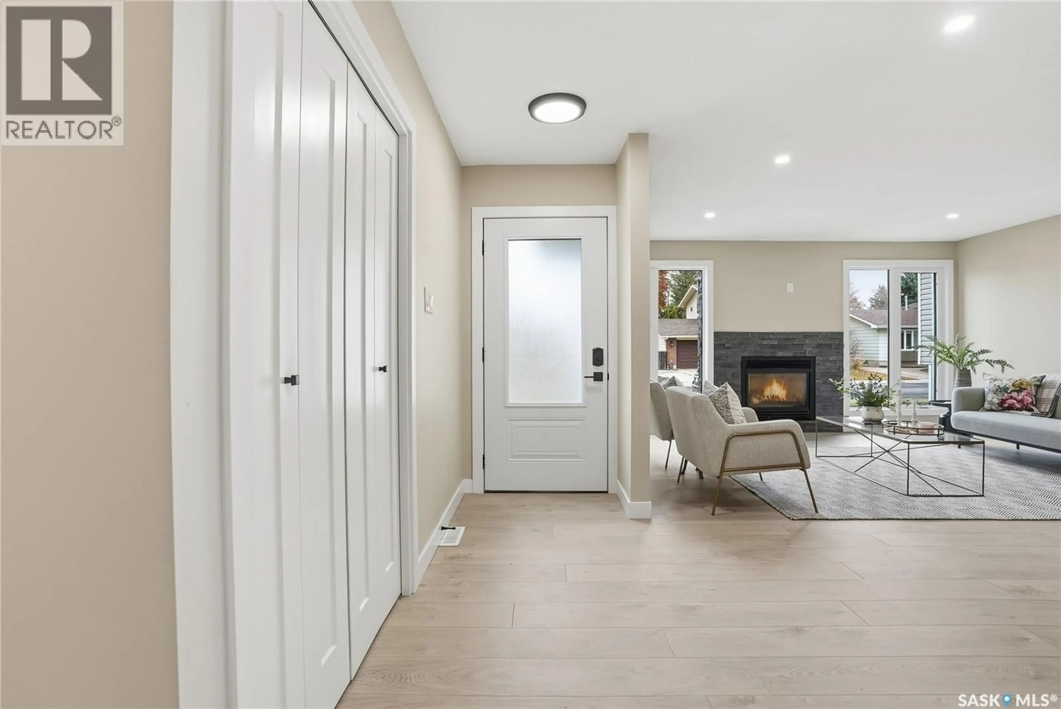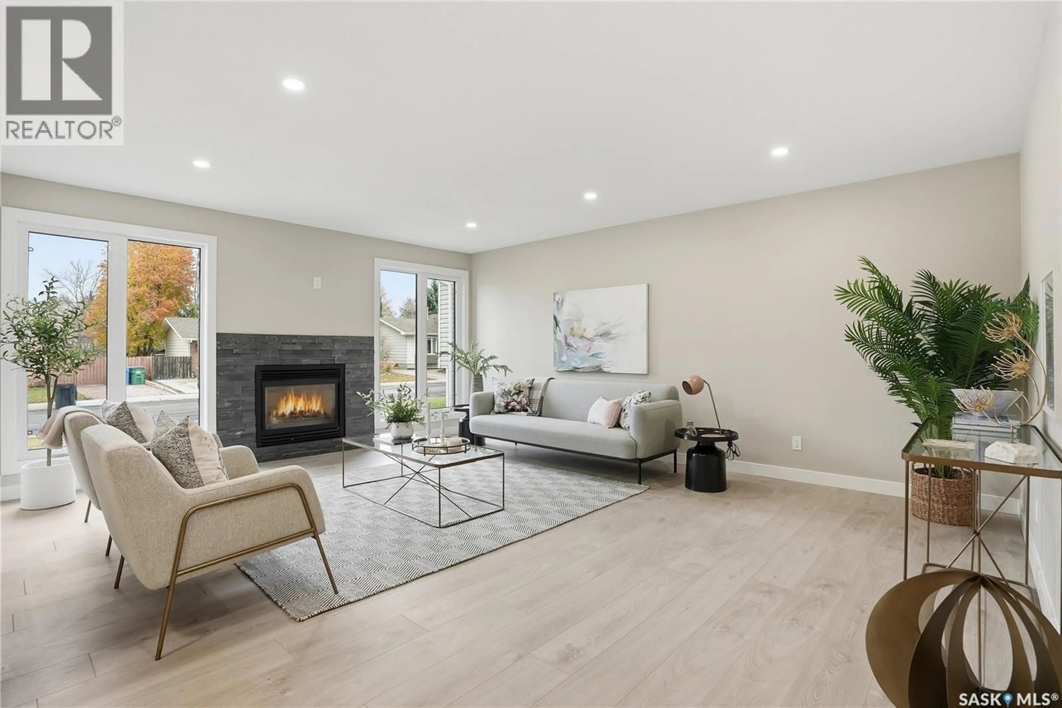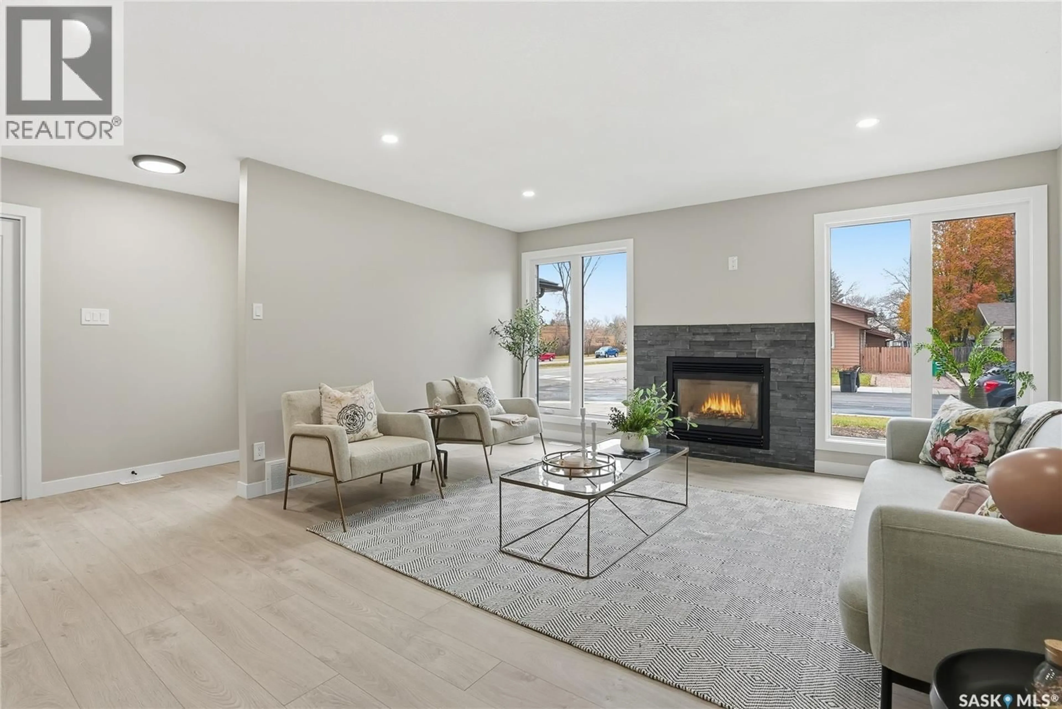103 CYPRESS COURT, Saskatoon, Saskatchewan S7K5C3
Contact us about this property
Highlights
Estimated valueThis is the price Wahi expects this property to sell for.
The calculation is powered by our Instant Home Value Estimate, which uses current market and property price trends to estimate your home’s value with a 90% accuracy rate.Not available
Price/Sqft$494/sqft
Monthly cost
Open Calculator
Description
Welcome to 103 Cypress Court – a beautifully renovated, move-in ready bungalow offering exceptional modern comfort in a highly sought-after mature neighborhood. Blending quality craftsmanship, this home strikes the perfect balance of style, function, and location. With 4 bedrooms, 3 full bathrooms, and a fully finished basement, there’s space for the whole family to live, work, and relax. Step inside to a bright, inviting main floor featuring a reimagined open layout and a stunning new natural gas fireplace as the focal point of the living room. The modern kitchen showcases all new cabinets, appliances, hardware, and fixtures, seamlessly connecting to the dining area for effortless entertaining. The main floor includes three bedrooms and two full baths, including a new 3-piece ensuite. The fully finished lower level adds even more living space with a large rec room, fourth bedroom or home office, fifth bedroom, and a new full 3 piece bathroom. Thoughtful details such as soundproofed ceilings, premium ceiling tiles, spray-foamed floor joists, and two new egress windows enhance comfort and peace of mind. Outside, every detail has been refreshed—new Hardie board siding, updated soffit, fascia, and eavestroughs, a new back deck, and a brand new garage door all boost curb appeal. The attached 2-car garage and R50 attic insulation ensure year-round comfort and efficiency. No expense spared: all new plumbing, new furnace, water heater, triple-pane windows, exterior doors, plus new flooring, carpet, paint, trim, and interior doors throughout. Bathrooms feature new vanities, tubs, shower surrounds, and fixtures, while a widened hallway and larger front door create an impressive entryway. Enjoy modern living in a quiet neighborhood just steps from the park—this extraordinary turnkey bungalow blends modern luxury with everyday comfort on a peaceful cul-de-sac. Call to view today! (id:39198)
Property Details
Interior
Features
Main level Floor
Living room
15'1 x 18'7Kitchen
11'10 x 11'13pc Ensuite bath
Dining room
6'8 x 11'5Property History
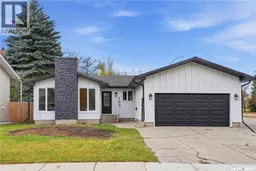 47
47
