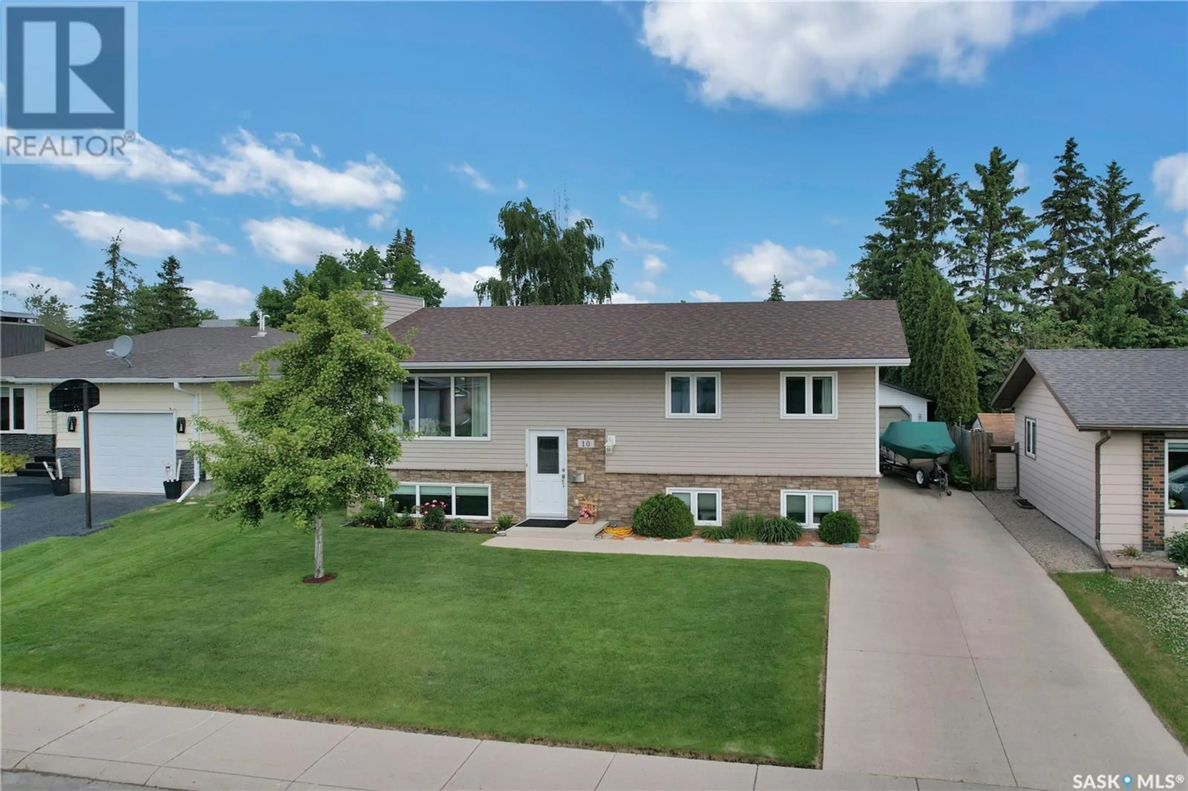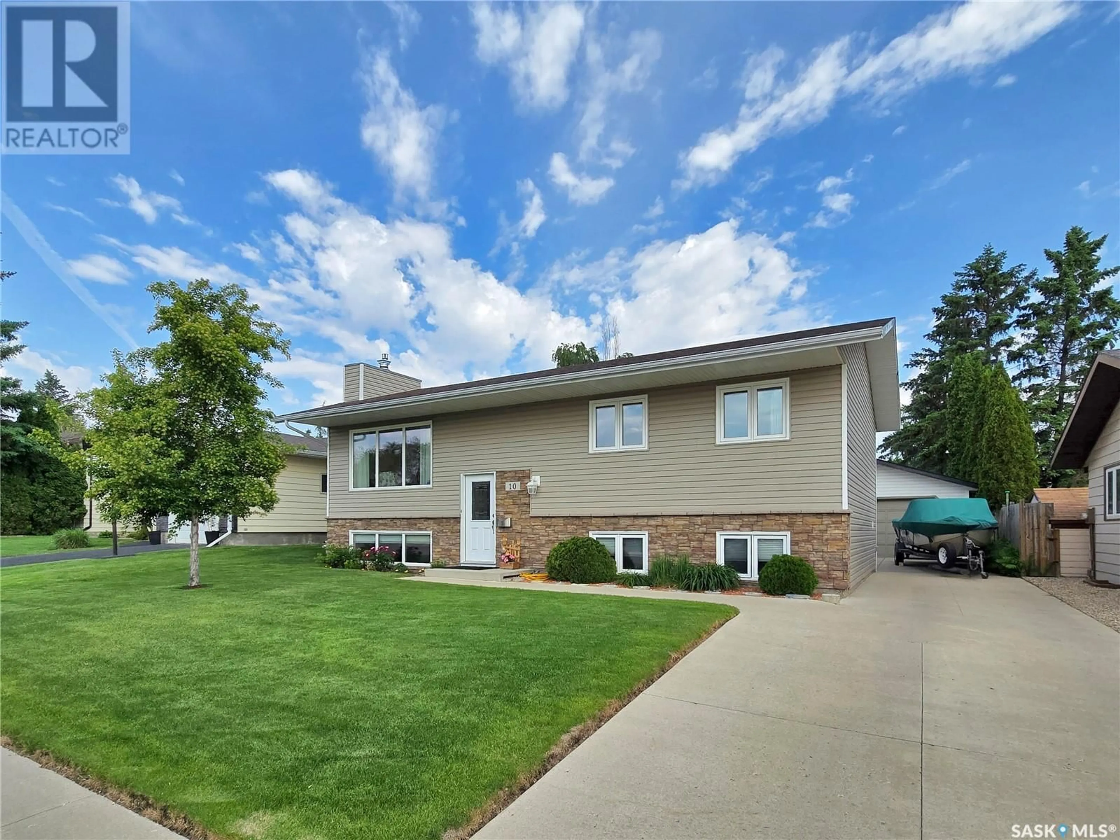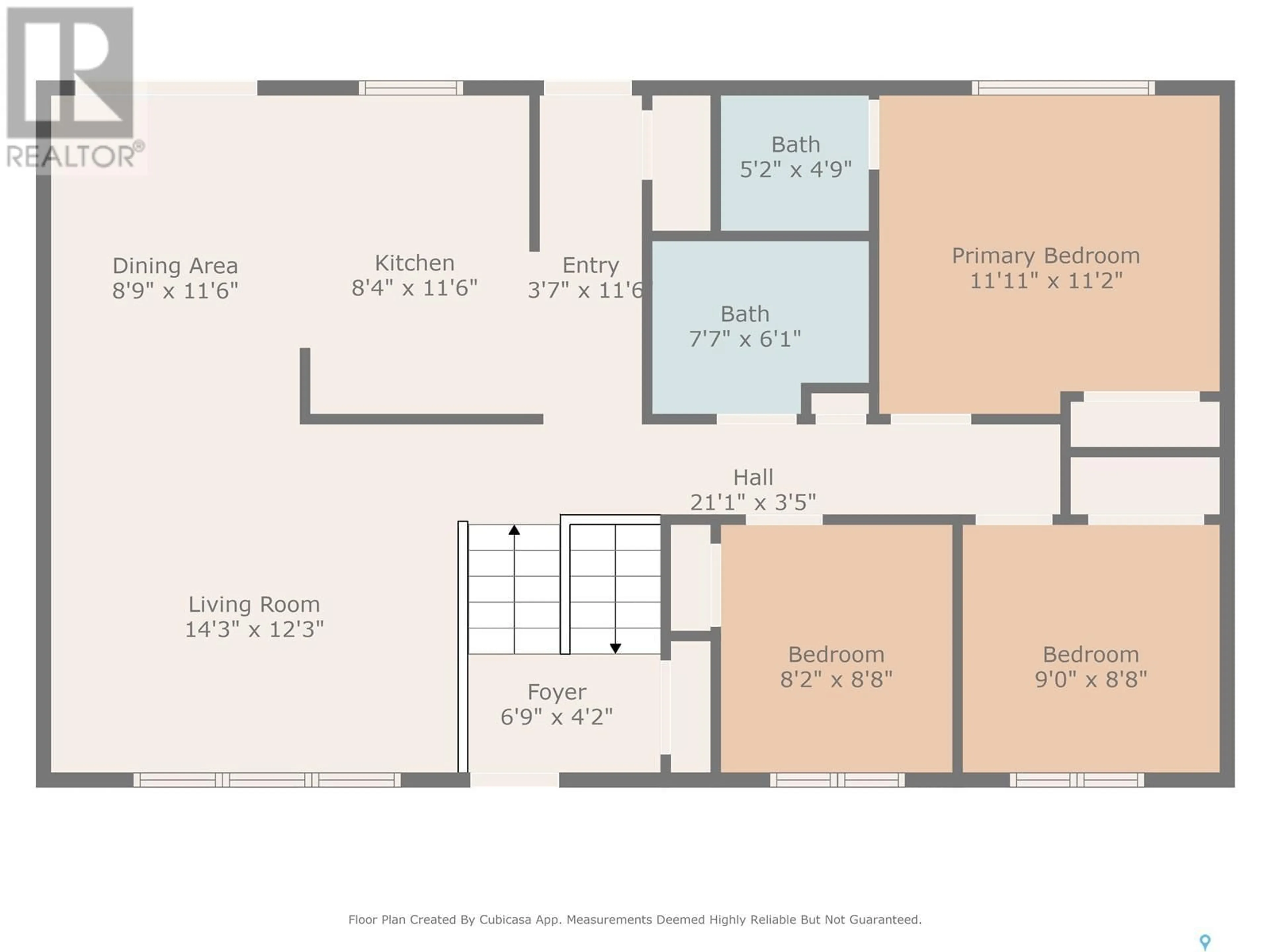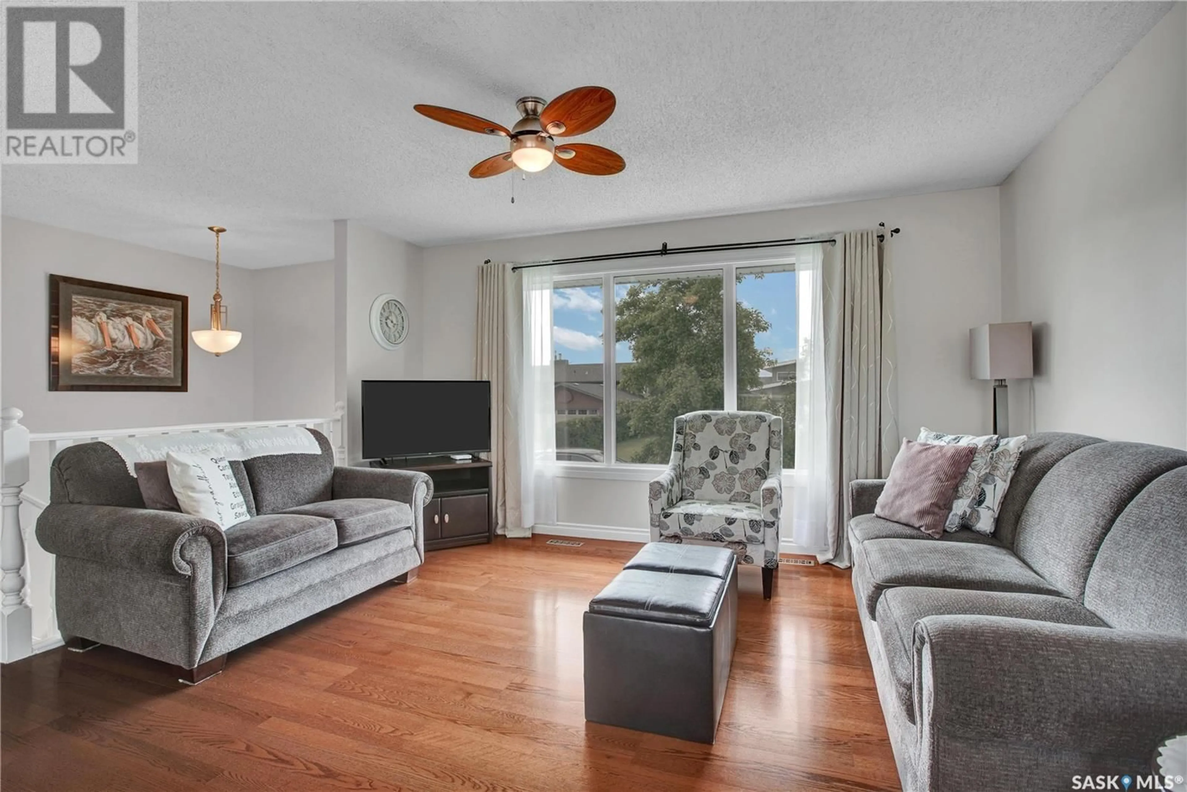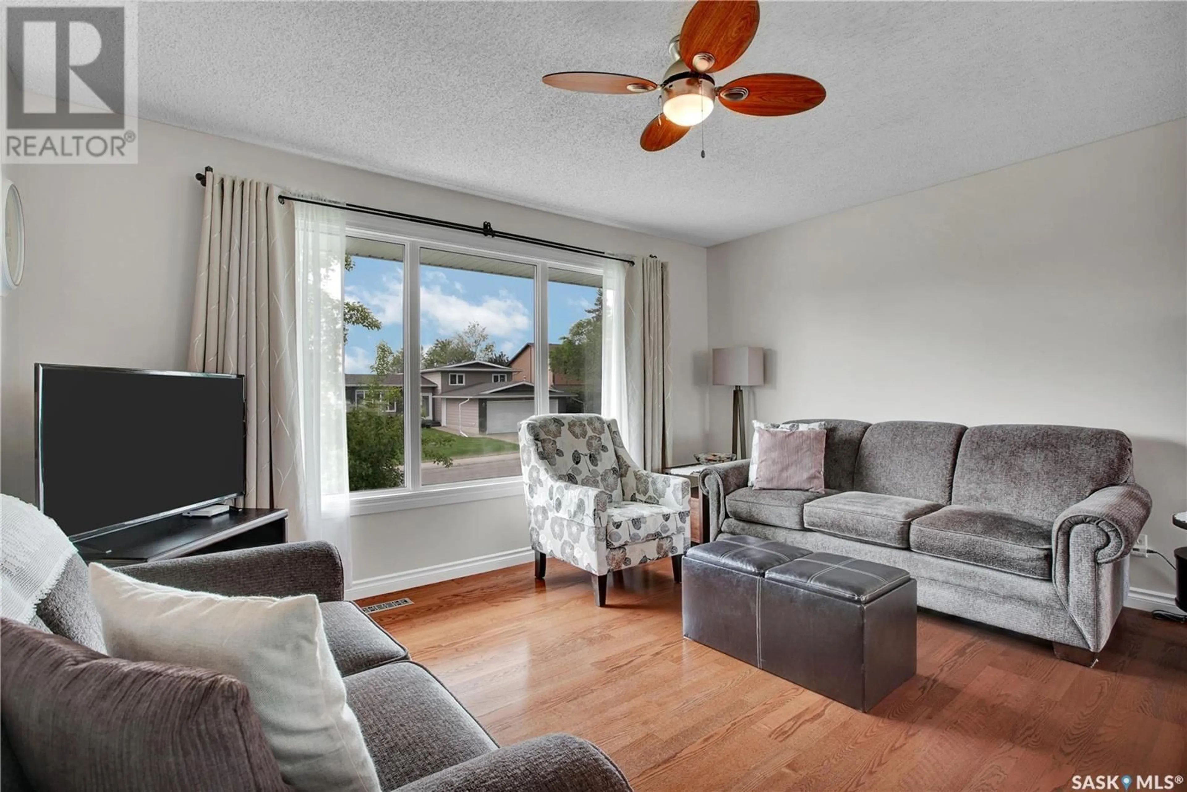10 MANITOU COURT, Saskatoon, Saskatchewan S7K5G3
Contact us about this property
Highlights
Estimated ValueThis is the price Wahi expects this property to sell for.
The calculation is powered by our Instant Home Value Estimate, which uses current market and property price trends to estimate your home’s value with a 90% accuracy rate.Not available
Price/Sqft$461/sqft
Est. Mortgage$2,082/mo
Tax Amount (2025)$4,057/yr
Days On Market21 hours
Description
Excellent Court location for this picture perfect Bi Level house in Lawson Heights! This family home features 3 + 2 Bedrooms , 3 baths and is in excellent condition. Updates include newer shingles, siding, soffits , facia & eaves & windows . Upstairs has been recently freshly painted and new trim & doors installed. The kitchen features dark maple cabinets and has excellent storage with a wall of cabinets for the pantry. Dining room has a patio door to a large deck complete with a gas line for the BBQ. Main bathroom was updated by Centennial Plumbing and heating. The lower level has a Gas fireplace in the family room along with built in cabinets & a wet bar and built in wine fridge. You will also find a 3 piece bathroom on this level along with the 2 additional bedrooms. The back yard is beautifully developed with perennials, shrubs and garden area. The double detached garage will offer lots of out door space for storage ( as does the storage under the deck). Garage is boarded and insulated except for the ceiling. This location is very close to St. George Elementary and Lawson Heights Public school as well as Marion Graham High School and Bishop James Mahoney. If you love walking, jogging or cross country skiing , it's a short walk to the Meewasin Walking trails. Plan to view this week end & offers will be reviewed on Monday, June 15th @ 1:00 p.m.... As per the Seller’s direction, all offers will be presented on 2025-06-16 at 1:00 PM (id:39198)
Property Details
Interior
Features
Main level Floor
Living room
9' x 11'8"Dining room
14'5" x 15'3"Kitchen
9' x 12'4pc Bathroom
Property History
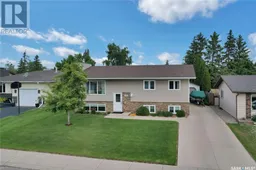 48
48
