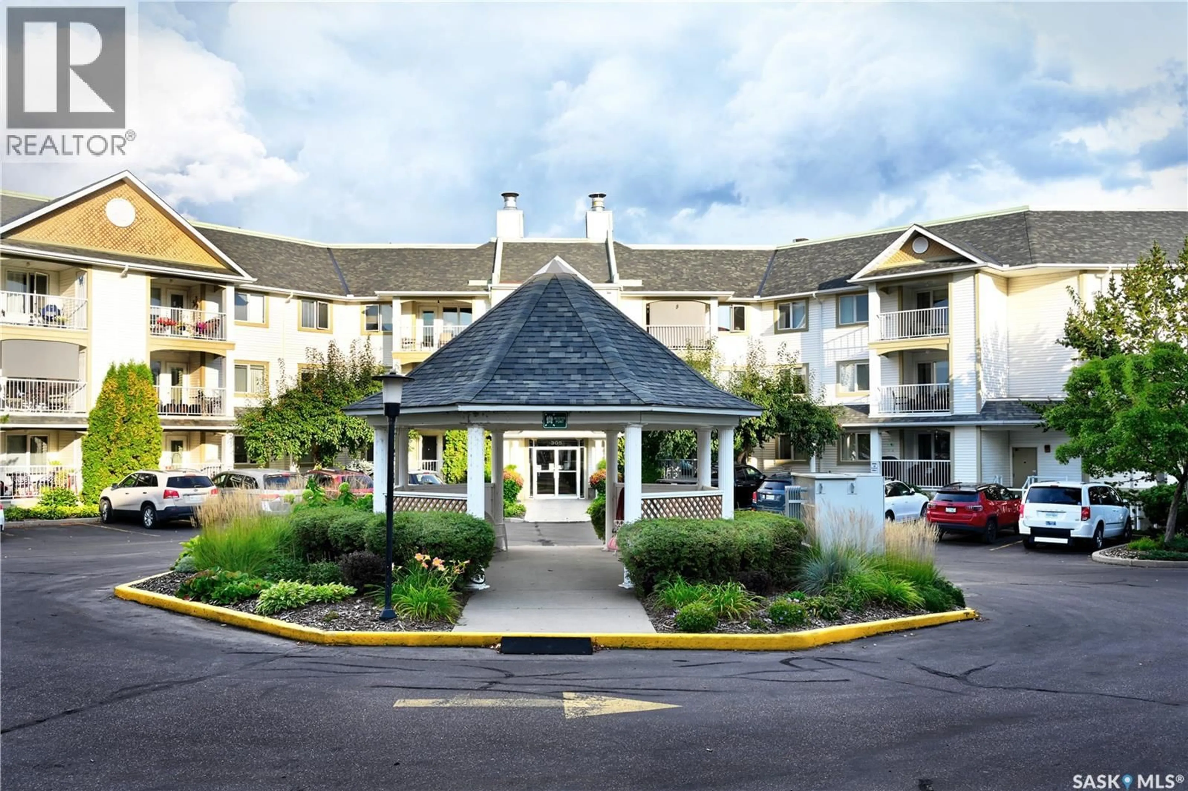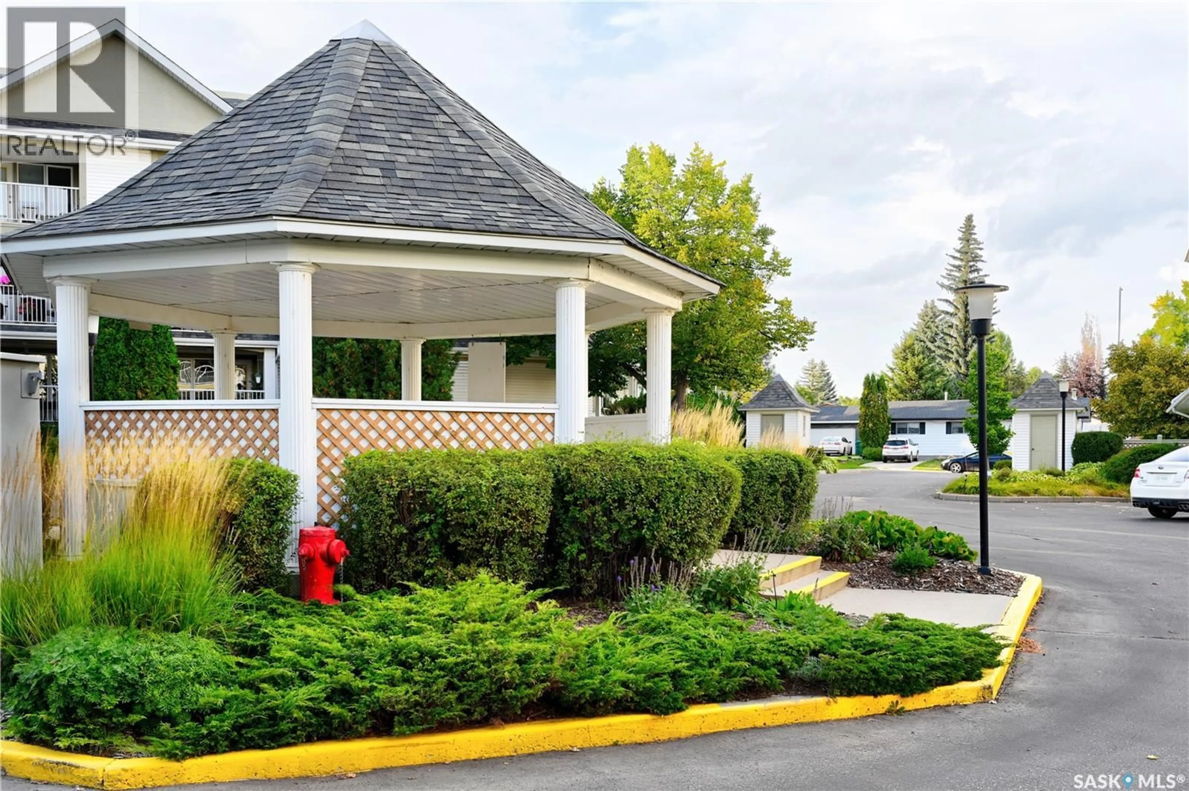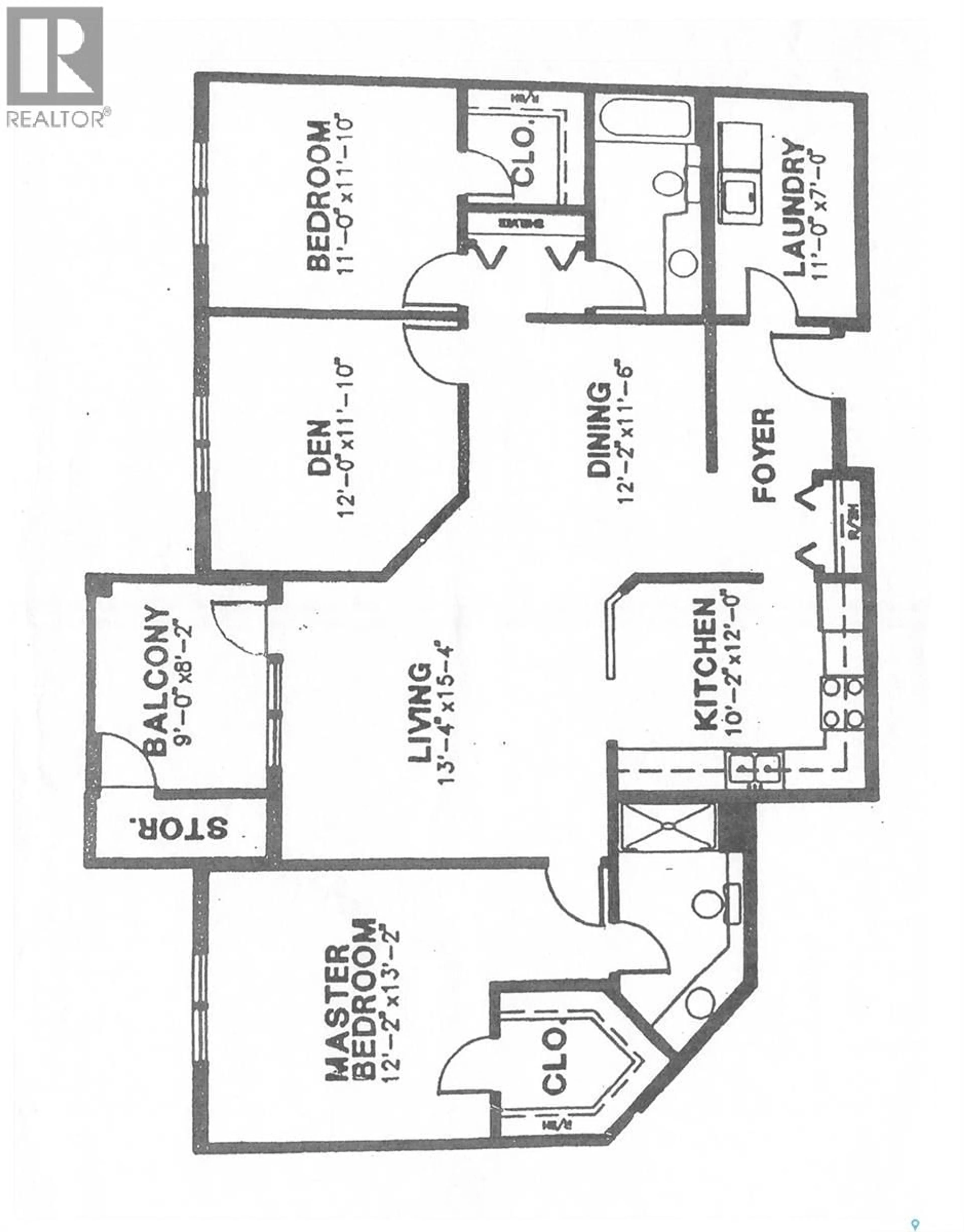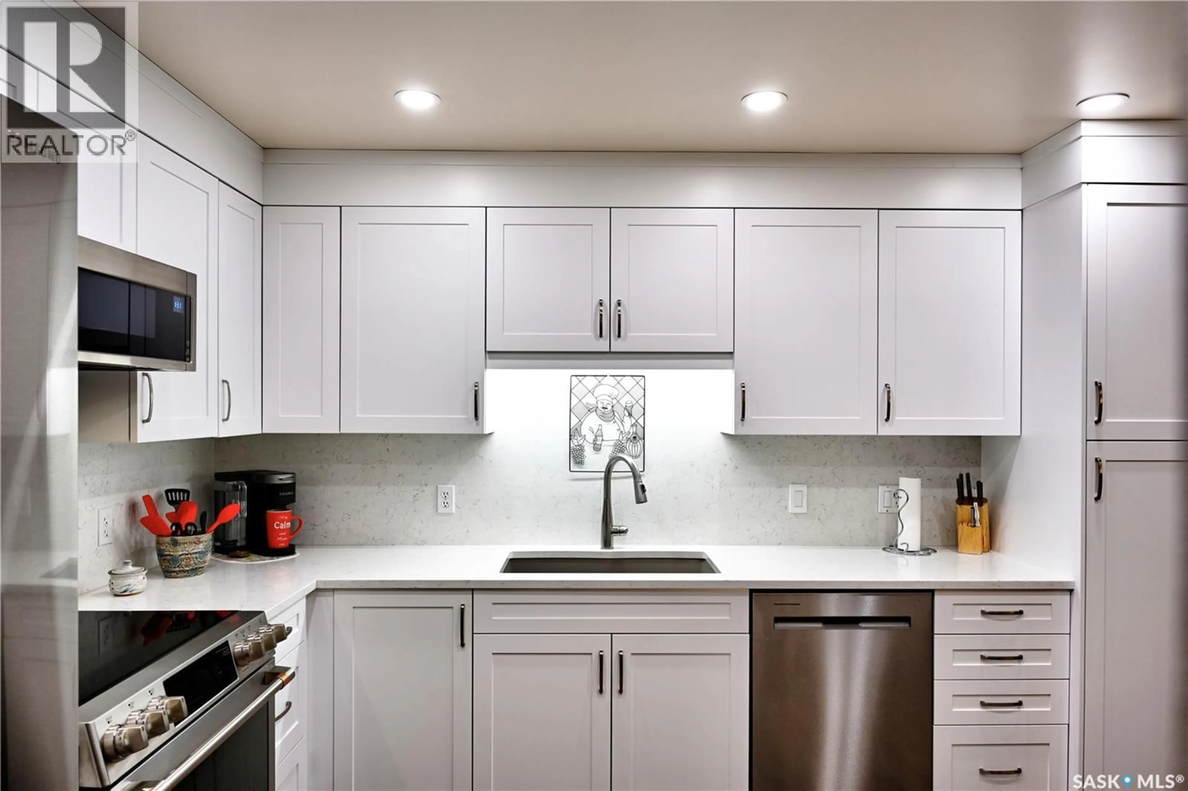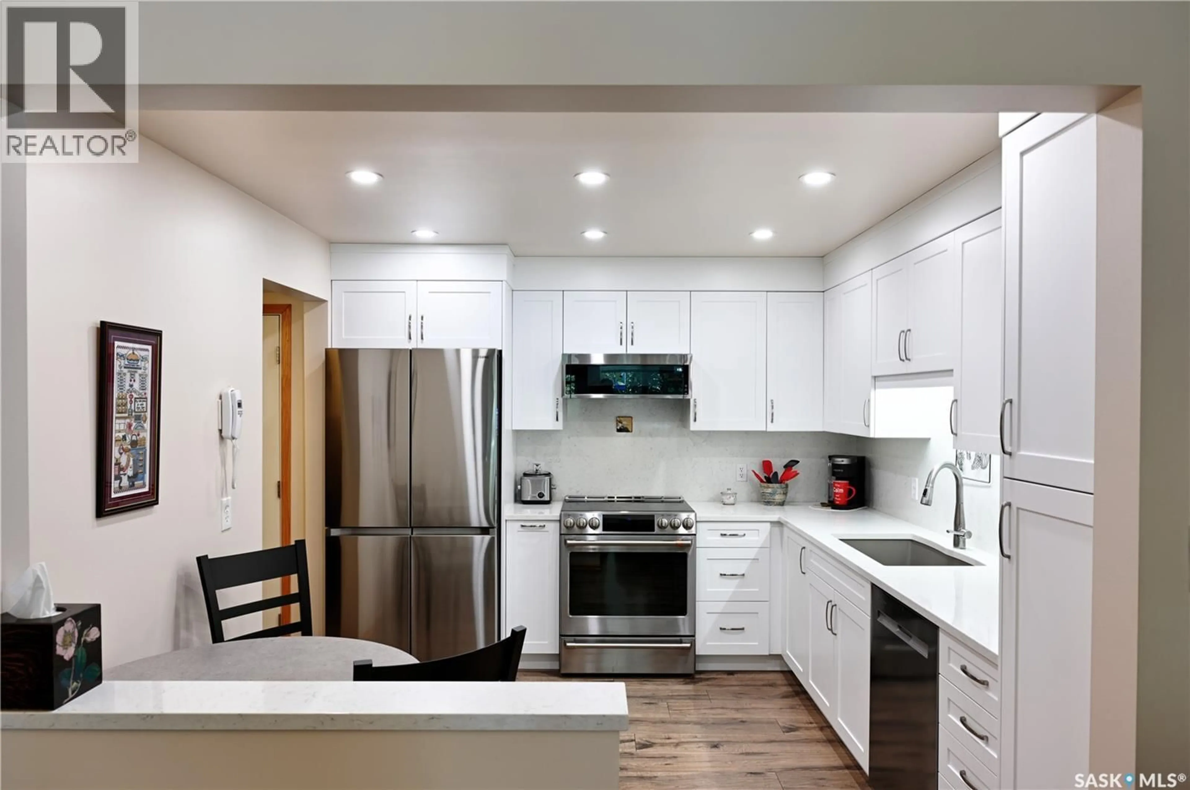305 - 132 PINEHOUSE DRIVE, Saskatoon, Saskatchewan S7K7Z4
Contact us about this property
Highlights
Estimated valueThis is the price Wahi expects this property to sell for.
The calculation is powered by our Instant Home Value Estimate, which uses current market and property price trends to estimate your home’s value with a 90% accuracy rate.Not available
Price/Sqft$298/sqft
Monthly cost
Open Calculator
Description
Home is where the Heart is & your heart will fall in love with this Premium Condition 1440 sq ft Condo ! Features Bright white Kitchen with stainless steel appliances, quartz counter tops, backsplash, composite sink, pantry roll outs, Great for making supper and midnight snacks too! Formal dining area for hosting family & friends , spacious sun filled living room with neutral walls & in floor heat makes your decorating a breeze. Two ample sized bedrooms each with walk in closets, Primary bedroom with ensuite, also a den with built in desk, custom cabinetry along with a Murphy Bed. Plenty of storage located on balcony, Main floor Cage #12, #15 storage in underground parking behind stall. Central air, elevator, amenties Room for various social events, work room for the hobbiest . This main floor unit is Prime located in the quiet back of the complex with views like a second floor and there is a garbage chute on each floor for your convenience. Plenty of Visitor parking with 33 stalls, close to the river and Meewasin trails as well as Shopping & medical in Lawson Heights. Sellers will be entertaining offer on Friday Sept. 26 th/ at 6:00pm . Dont miss out on this Premium home . MLS 429,900. As per the Seller’s direction, all offers will be presented on 09/26/2025 6:00PM. (id:39198)
Property Details
Interior
Features
Main level Floor
Kitchen
12 x 10.2Dining room
11.6 x 12.2Living room
15.4 x 13.4Primary Bedroom
13.2 x 12.2Condo Details
Inclusions
Property History
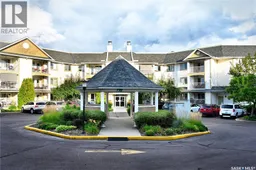 45
45
