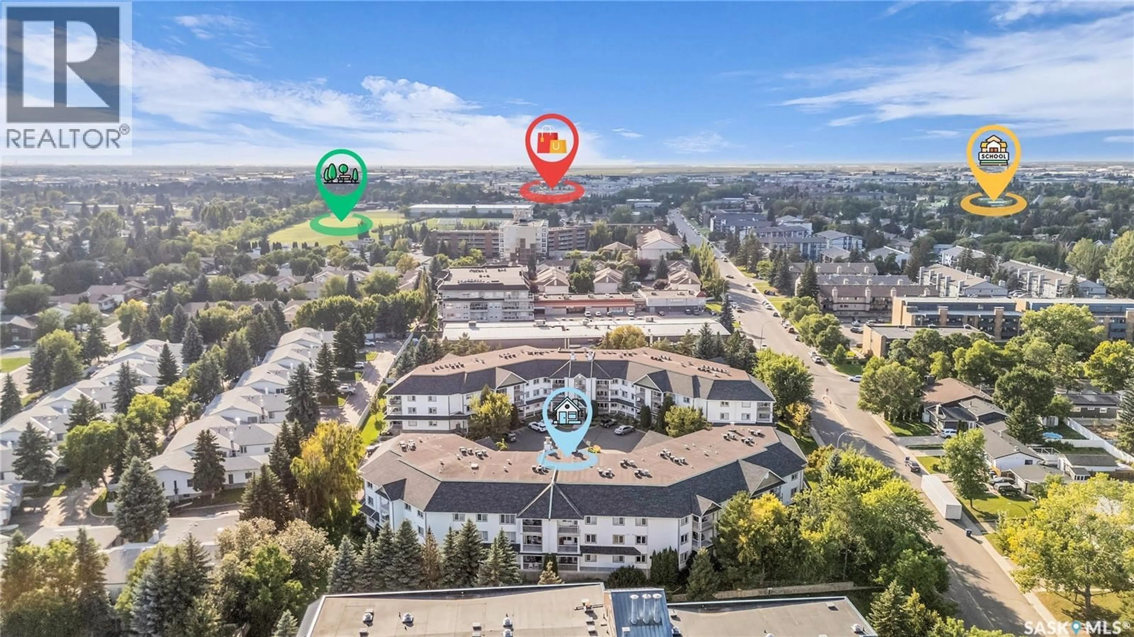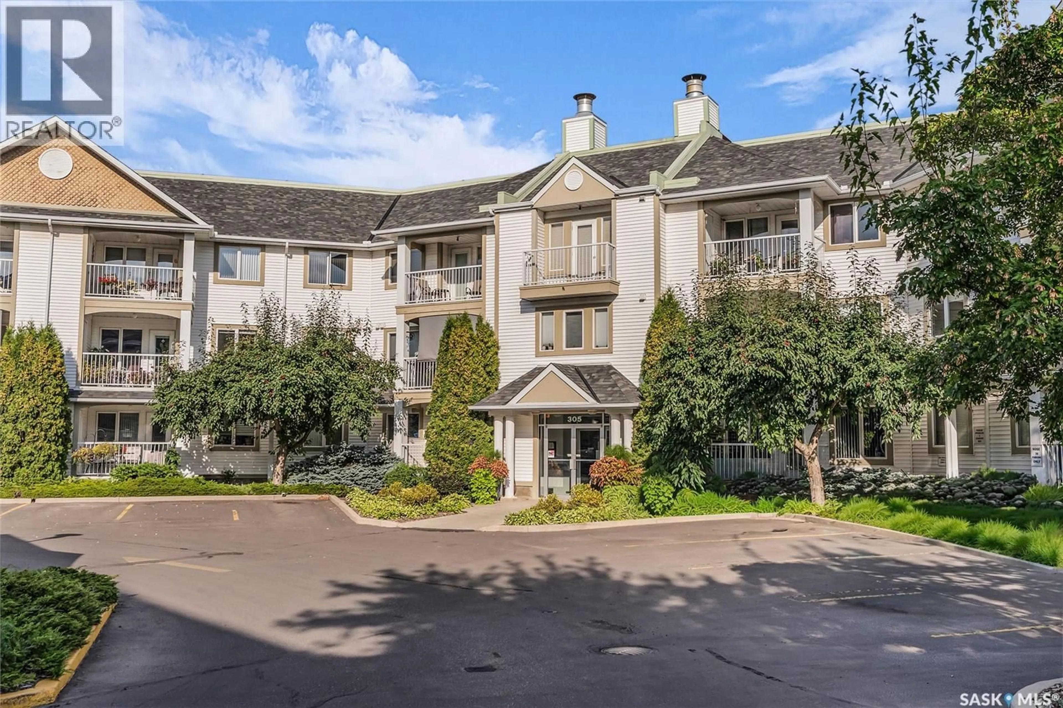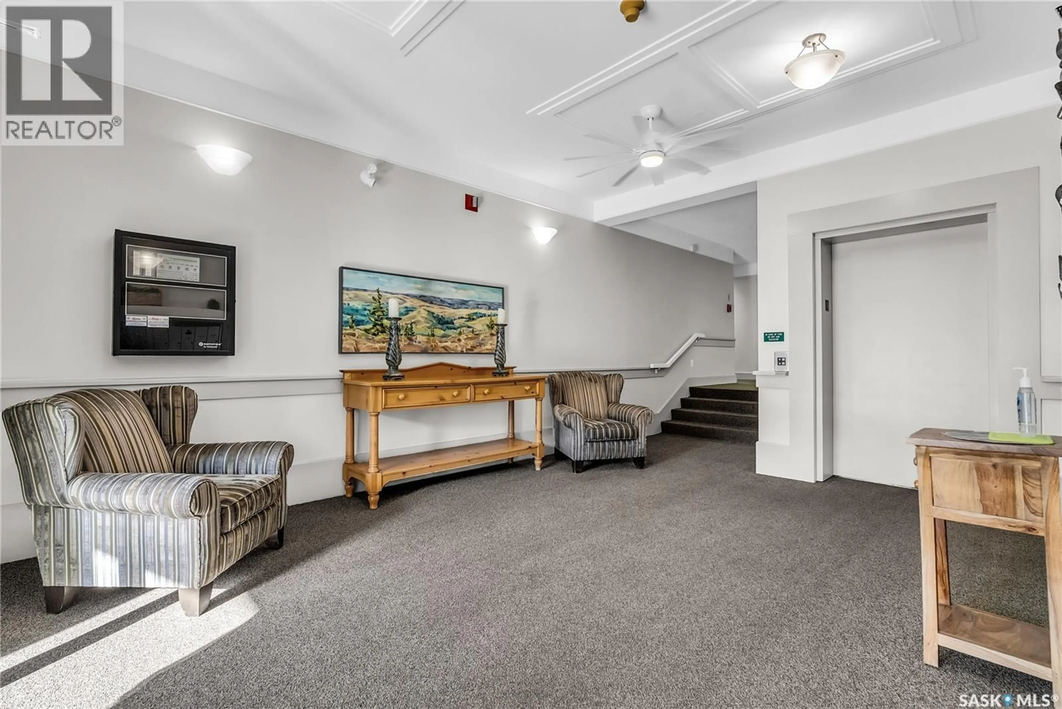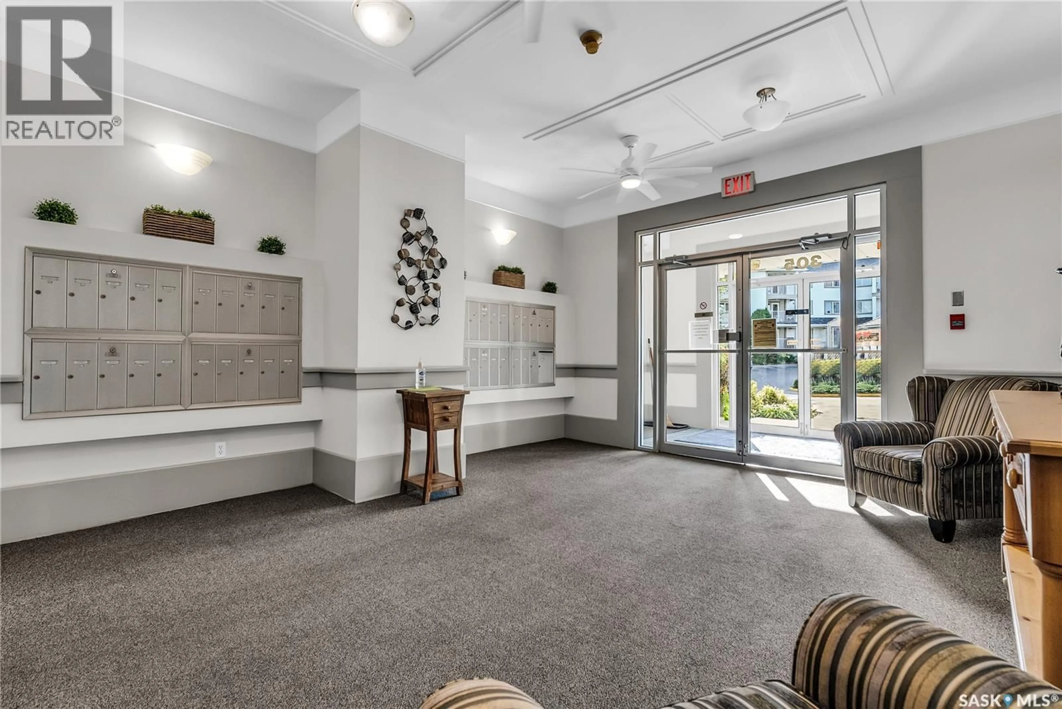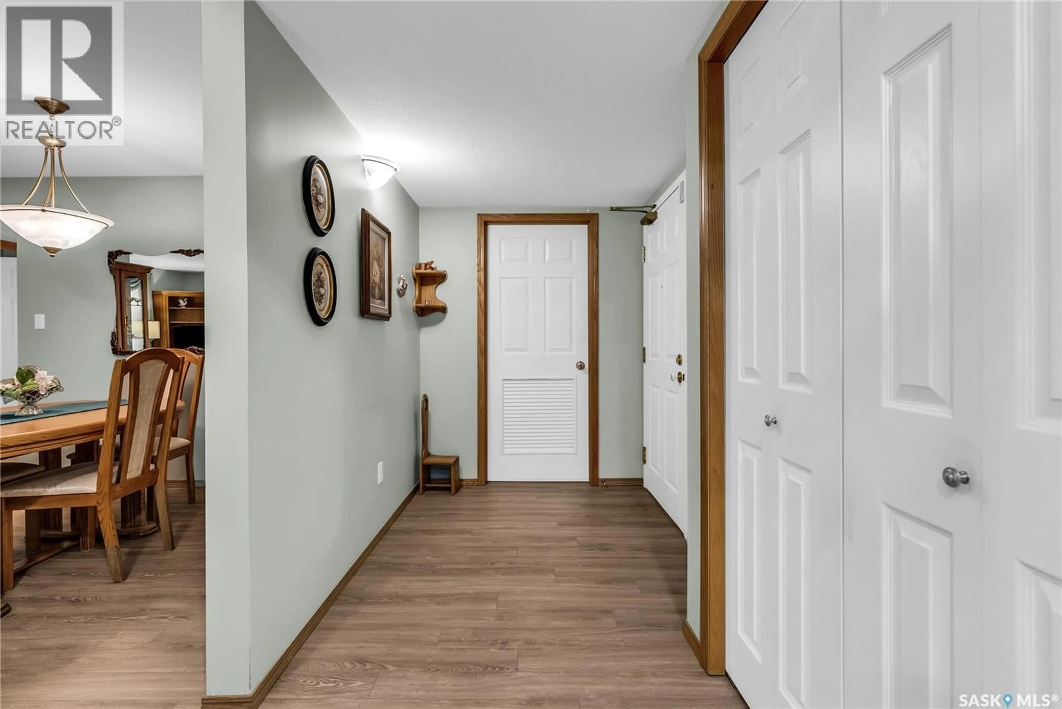305 - 124 PINEHOUSE DRIVE, Saskatoon, Saskatchewan S7K7Z4
Contact us about this property
Highlights
Estimated valueThis is the price Wahi expects this property to sell for.
The calculation is powered by our Instant Home Value Estimate, which uses current market and property price trends to estimate your home’s value with a 90% accuracy rate.Not available
Price/Sqft$307/sqft
Monthly cost
Open Calculator
Description
124-305 Pinehouse Dr – Willow Crest Condominiums | Lawson Heights | MLS® Welcome to Willow Crest in Lawson Heights! This bright and spacious 1,139 sq. ft. main floor condo offers a highly desirable layout and prime location just steps from the river, walking trails, shopping, medical services, restaurants, and transit. Featuring a functional eat-in kitchen with oak cabinetry, tile backsplash, recessed lighting, under-cabinet lighting, and four appliances included, this unit is designed for comfortable everyday living. The formal dining area opens to a large living room with a garden door to the private, northeast-facing balcony—a perfect spot to enjoy morning sun and peaceful views. The oversized primary bedroom includes a 3-piece ensuite and walk-in closet. The second bedroom is thoughtfully designed with a built-in Murphy bed and desk, ideal for guests or a home office. Additional features include in-floor heating, central air conditioning, and central vacuum with attachments. Three storage areas are included: one on the balcony, a hallway storage unit (#124), and a secure locker in the parkade (#22). Also included is one underground parking stall (#37). The building offers excellent amenities, including an amenities room with exercise equipment and a pool table, as well as plenty of visitor parking right outside the main entrance. (id:39198)
Property Details
Interior
Features
Main level Floor
Kitchen
9' x 11'10Dining room
9'10 x 11'6Living room
13'4 x 15'7Primary Bedroom
10'10 x 16'2Condo Details
Inclusions
Property History
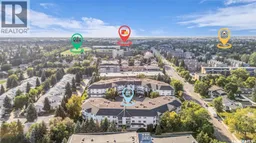 39
39
