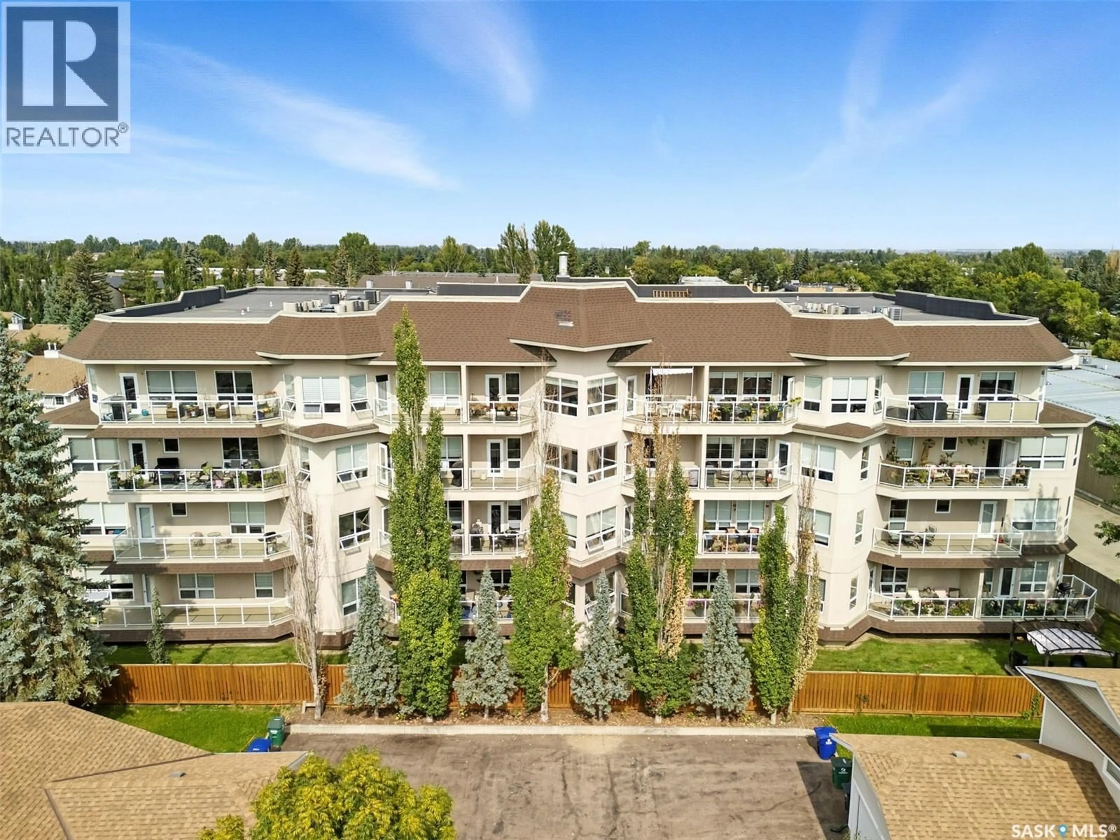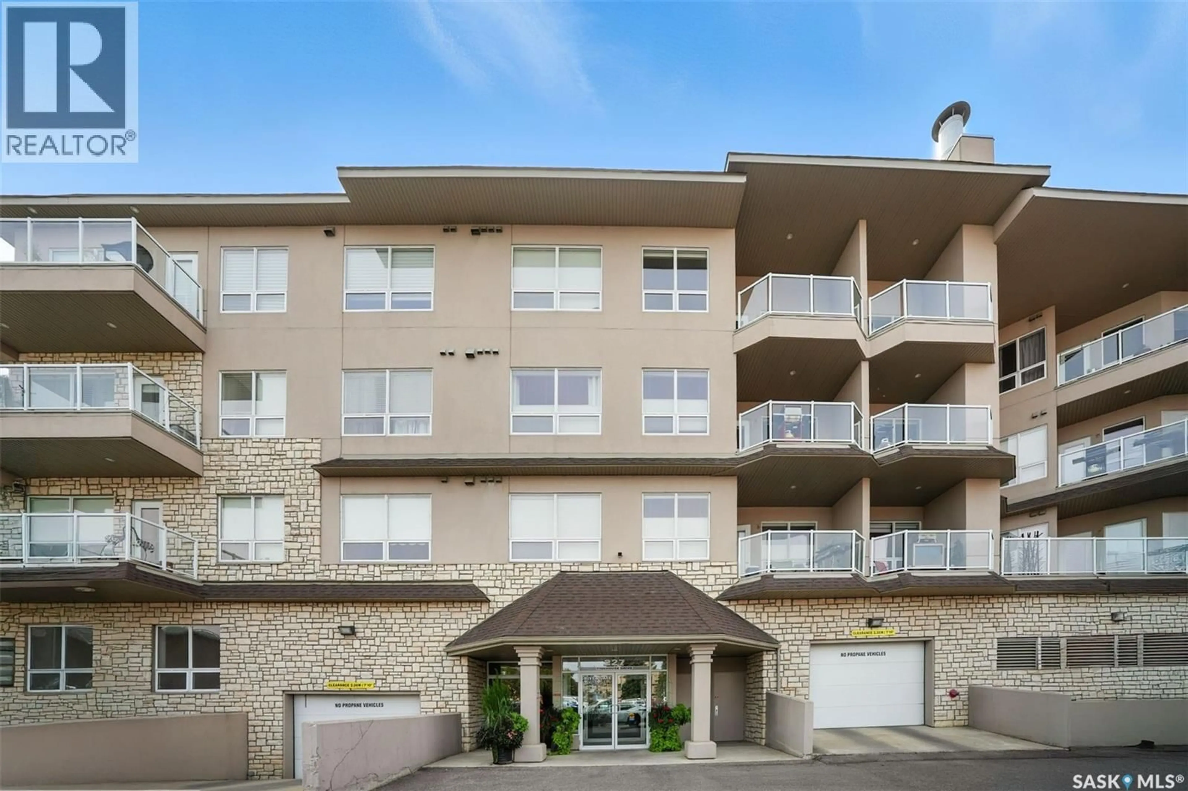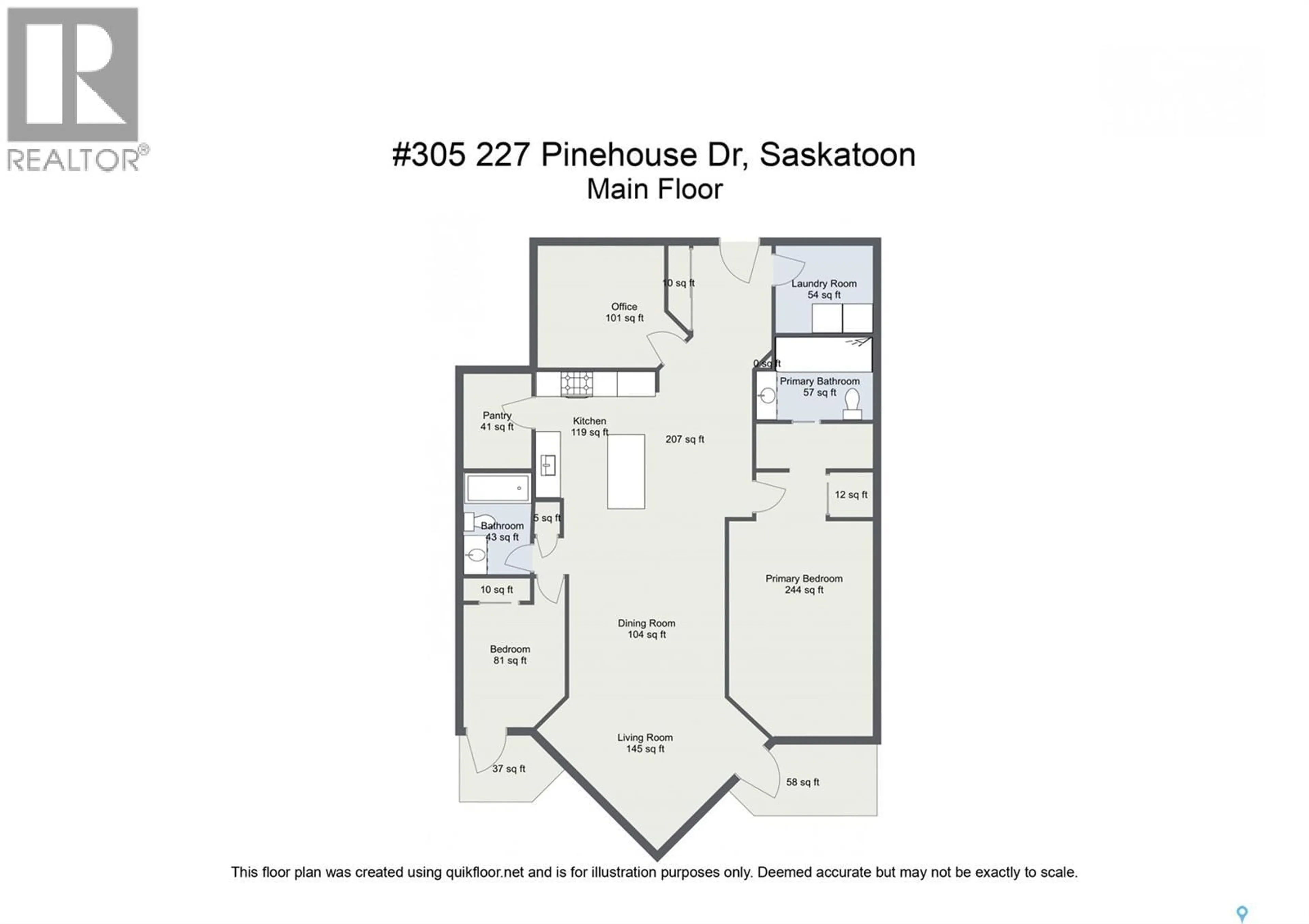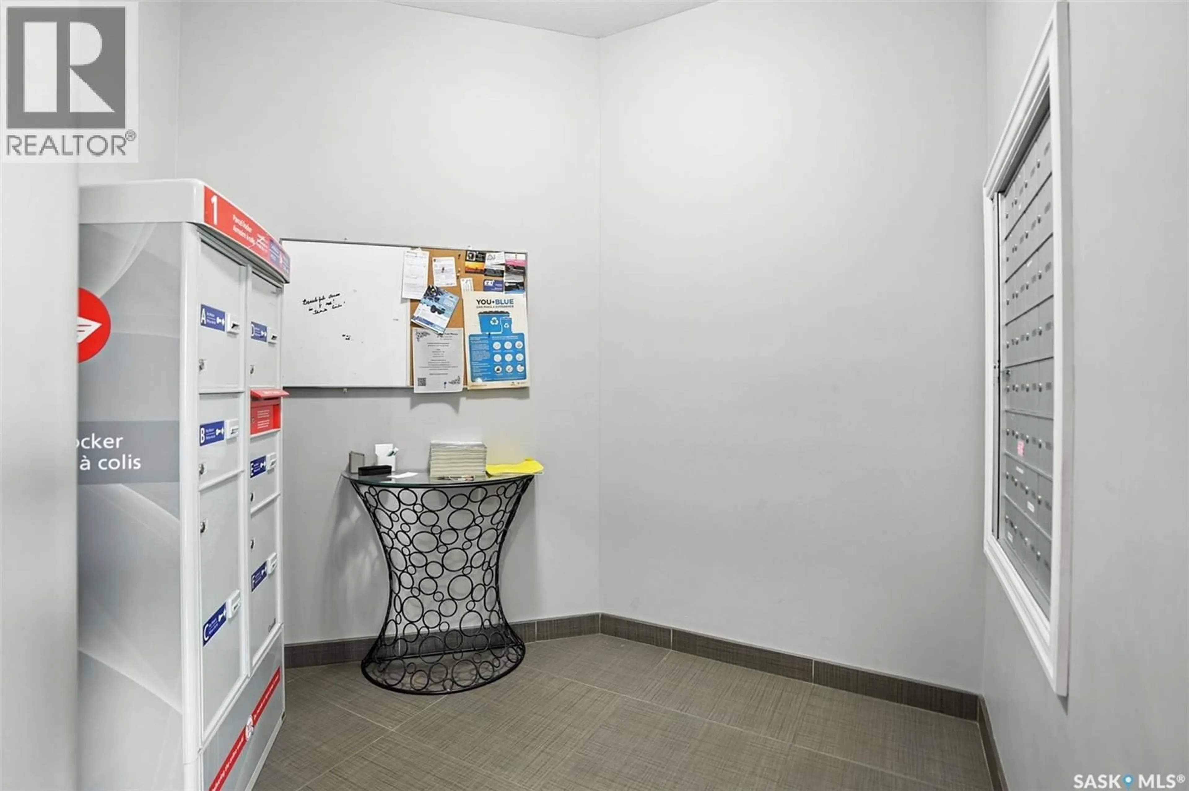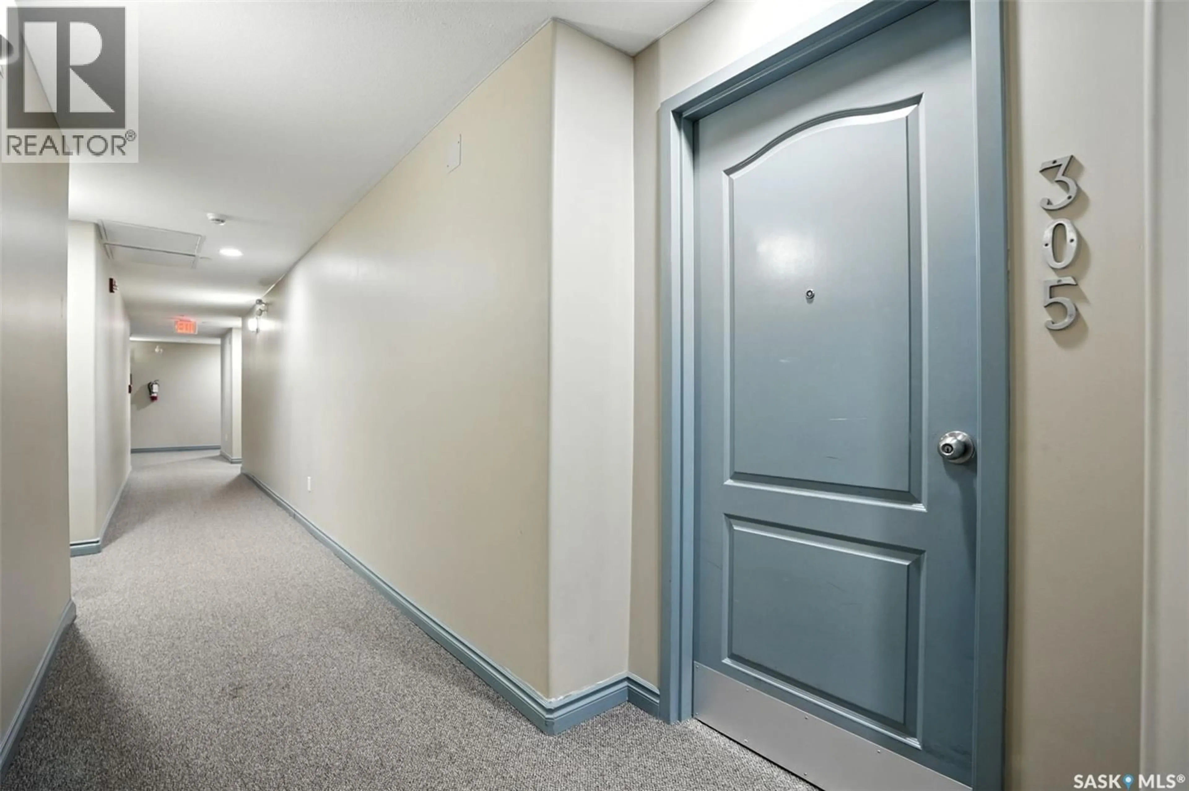227 - 305 PINEHOUSE DRIVE, Saskatoon, Saskatchewan S7K6N9
Contact us about this property
Highlights
Estimated valueThis is the price Wahi expects this property to sell for.
The calculation is powered by our Instant Home Value Estimate, which uses current market and property price trends to estimate your home’s value with a 90% accuracy rate.Not available
Price/Sqft$259/sqft
Monthly cost
Open Calculator
Description
Welcome to this truly one-of-a-kind condo in Lawson Heights, thoughtfully modified with wheelchair accessibility in mind without compromising on comfort or style. Offering 1,428 square feet of open concept living, this spacious third floor condo features two bedrooms plus a den, two balconies, and an abundance of natural light from its desirable south facing exposure. At the center of this home is a beautifully designed, accessible ensuite that combines luxury with functionality. A roll in steam shower with a built-in bench, roll under sink, and generous maneuvering space by the toilet create a space that’s both functional and comfortable for daily living. Continuous tile flows seamlessly from the ensuite into the primary bedroom, where open shelving in the closet ensures everything is within reach. Everyday tasks are made simple with an accessible laundry area and a spacious pantry designed to be easily accessed from a wheelchair. Both balconies have been modified for accessibility, with smooth, lip free thresholds that make stepping or rolling outside easy. An elevator and underground parking stall located conveniently close to the elevator add even more practicality to daily living. Beyond the accessibility features, this condo shines with thoughtful design. The kitchen offers granite countertops, an island perfect for entertaining, and a large pantry. The open layout creates flow and connection between the living, dining, and kitchen spaces, ideal for hosting friends or relaxing in the sun filled comfort of home. A rare opportunity to own a spacious, modern condo built with true accessibility in mind. Don’t miss your chance to experience comfort, convenience, and thoughtful design all in one place. (id:39198)
Property Details
Interior
Features
Main level Floor
Den
8'1" x 15'8"Kitchen
14' x 15'10"4pc Bathroom
Bedroom
9' x 13'5"Condo Details
Inclusions
Property History
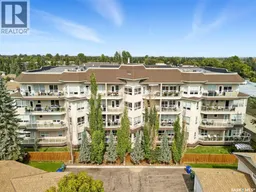 40
40
