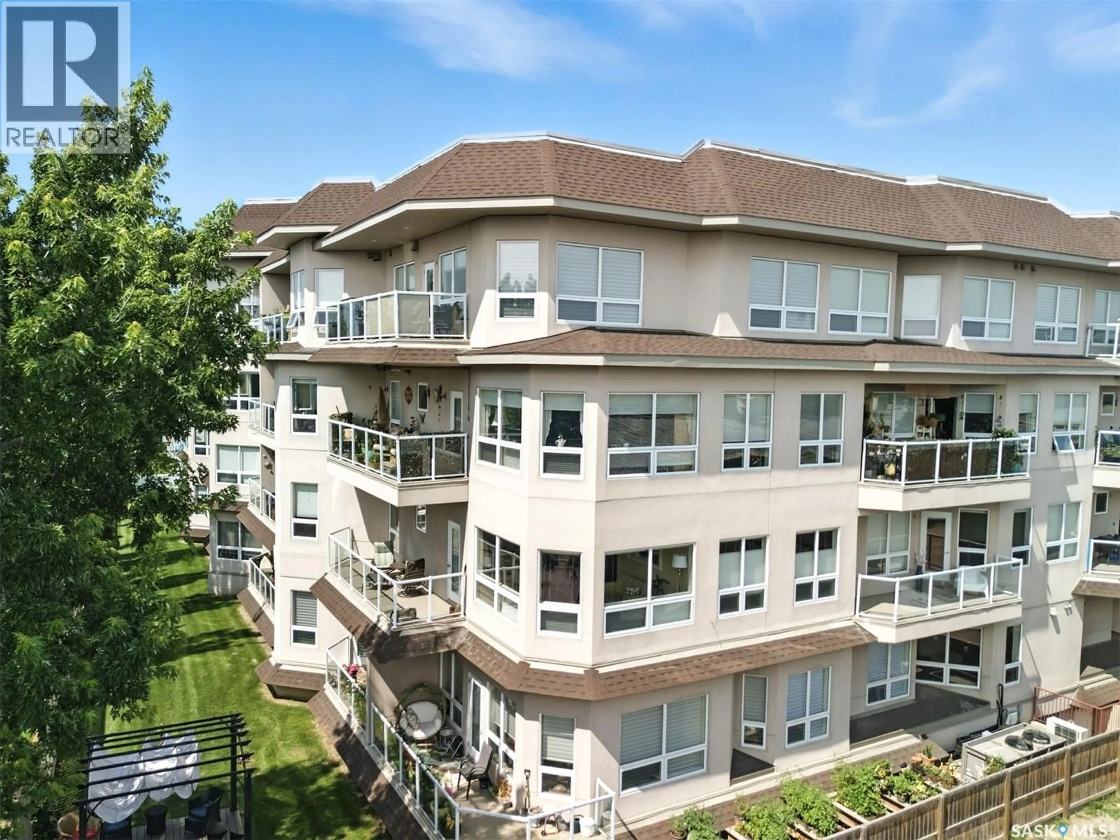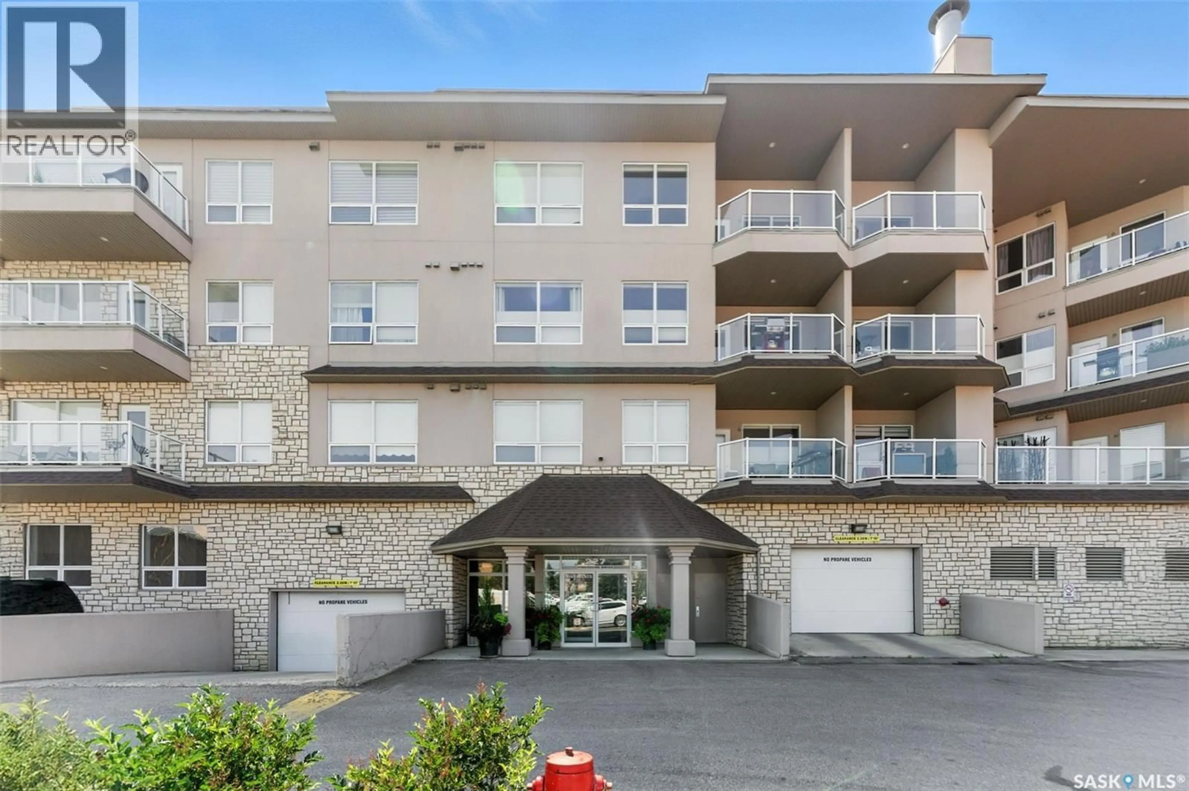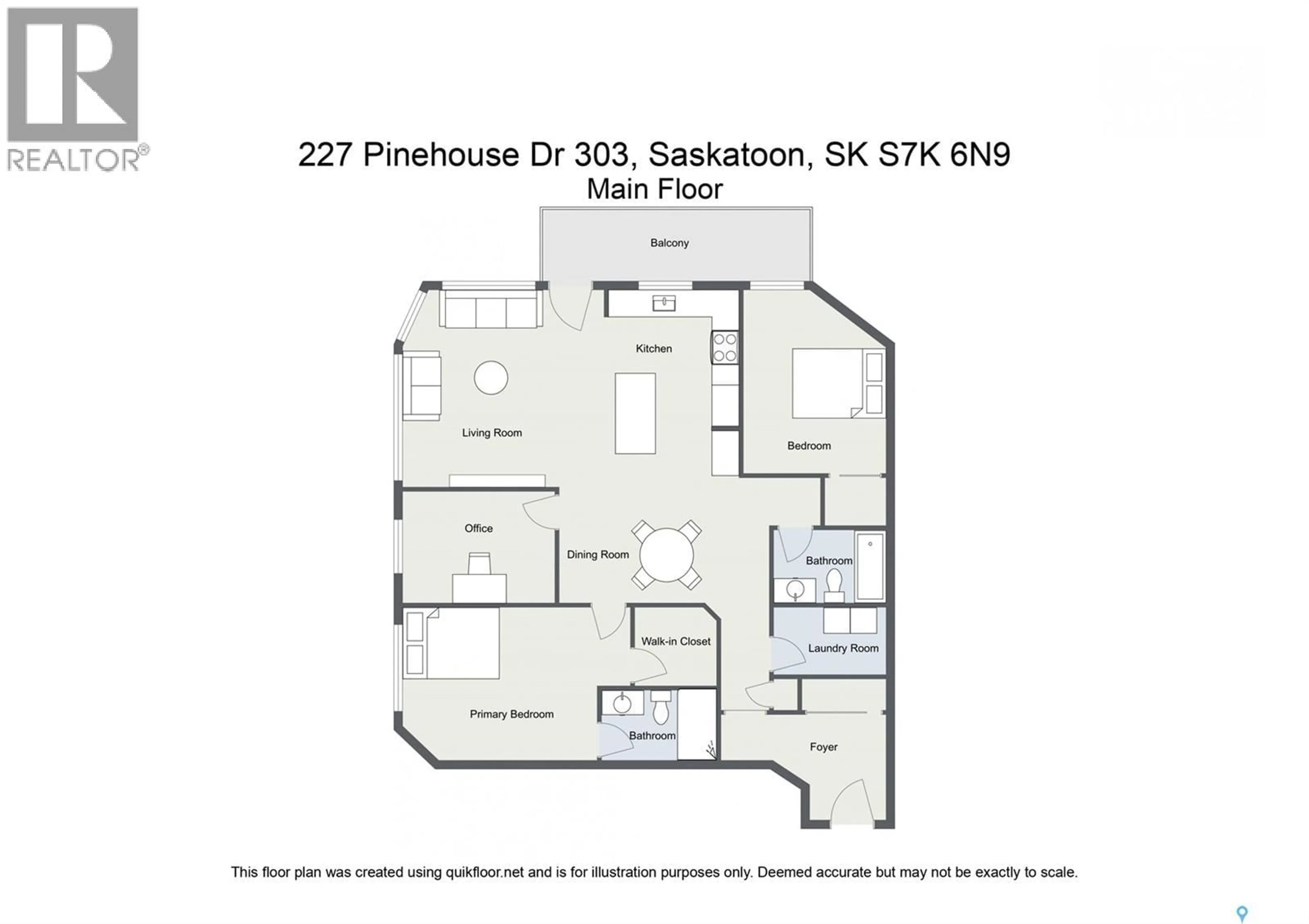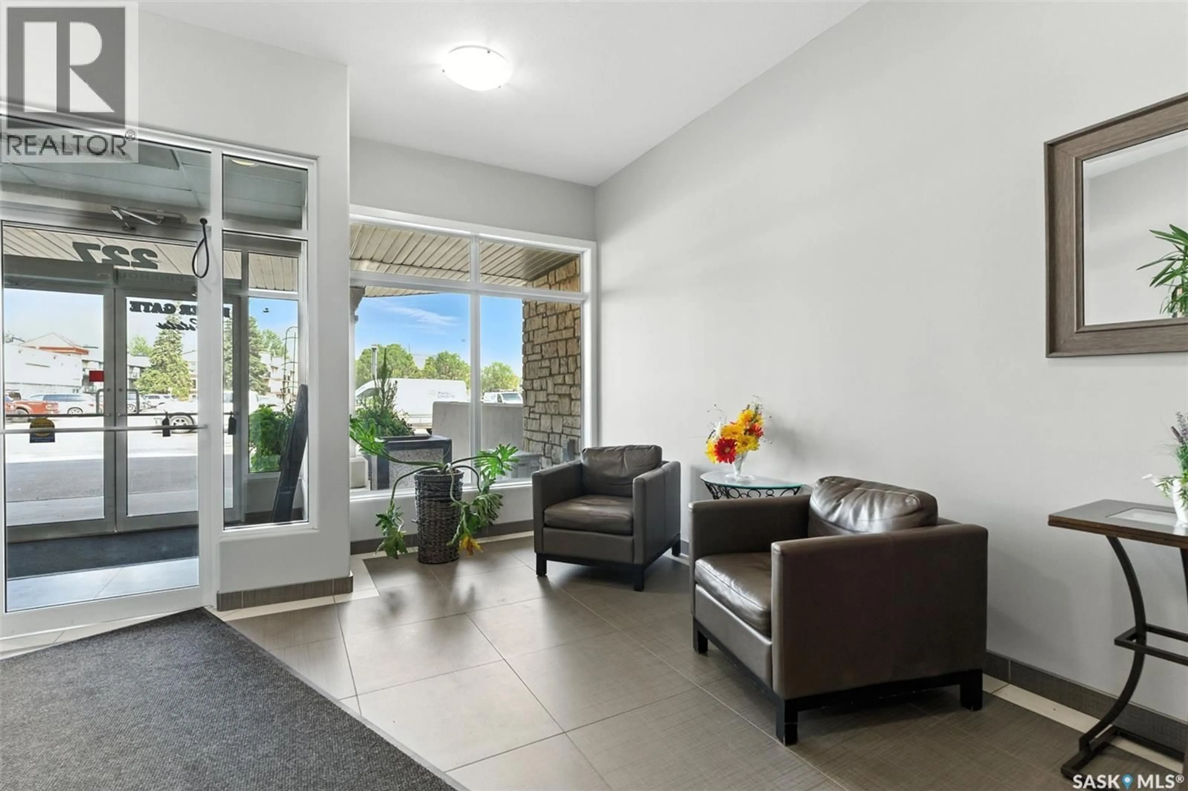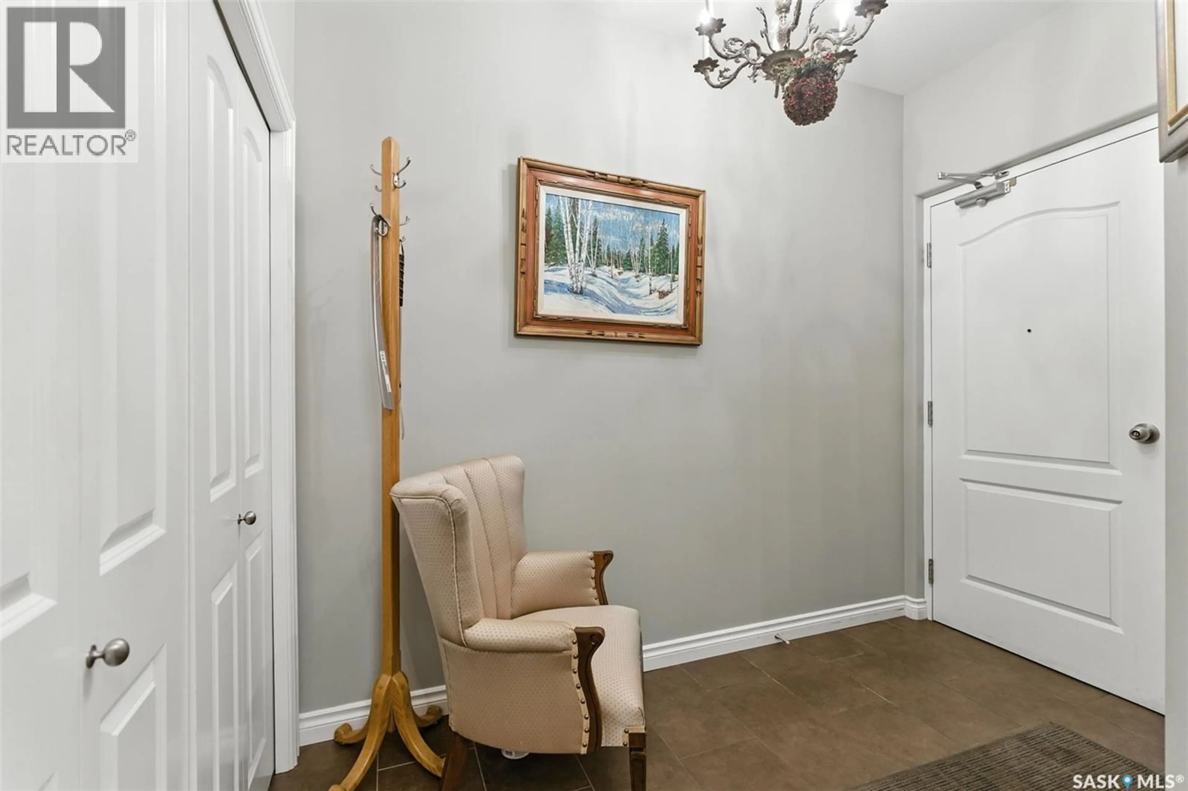227 - 303 PINEHOUSE DRIVE, Saskatoon, Saskatchewan S7K6N9
Contact us about this property
Highlights
Estimated valueThis is the price Wahi expects this property to sell for.
The calculation is powered by our Instant Home Value Estimate, which uses current market and property price trends to estimate your home’s value with a 90% accuracy rate.Not available
Price/Sqft$301/sqft
Monthly cost
Open Calculator
Description
Welcome to Unit #303 – 227 Pinehouse Drive, a bright and spacious third-floor corner unit with southeast exposure, offering beautiful views and an abundance of natural light throughout the day. Located in the heart of Lawson Heights, this home is just steps from the Meewasin Trail, parks, the South Saskatchewan River, transit, restaurants, and all the amenities of Lawson Heights Mall. This 1,289 sq ft unit features a functional open-concept layout that blends comfort and style. The kitchen includes an upgraded double oven, granite countertops, and added pantry space, making it perfect for cooking and entertaining. Hardwood flooring runs throughout the unit, adding warmth and elegance. A sunny balcony offers a perfect retreat for morning coffee or evening relaxation. Additional conveniences include in-suite laundry and 9 ft ceilings, which enhance the spacious feel of the home. The property includes two underground parking stalls, providing secure, heated parking year-round. There's also a den, ideal for a home office or additional storage. Behind the building, residents enjoy access to a raised garden bed and lounge area — a peaceful space for gardening or socializing. The two-bedroom split layout ensures privacy and comfort. The primary bedroom faces east, welcoming the morning sun, and includes a walk-in closet and a 3-piece ensuite. The second bedroom faces south and is located next to the main 4-piece bathroom, making it ideal for guests or family. If you’re seeking low-maintenance living in a quiet, walkable neighbourhood — with plenty of light, space, and secure parking — this condo checks all the boxes. Contact your REALTOR® to book a private showing today. (id:39198)
Property Details
Interior
Features
Main level Floor
Kitchen/Dining room
19 x 9Living room
18 x 12Primary Bedroom
15 x 113pc Ensuite bath
5 x 8Condo Details
Inclusions
Property History
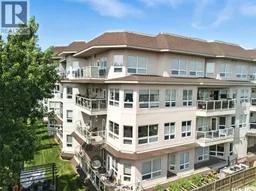 42
42
