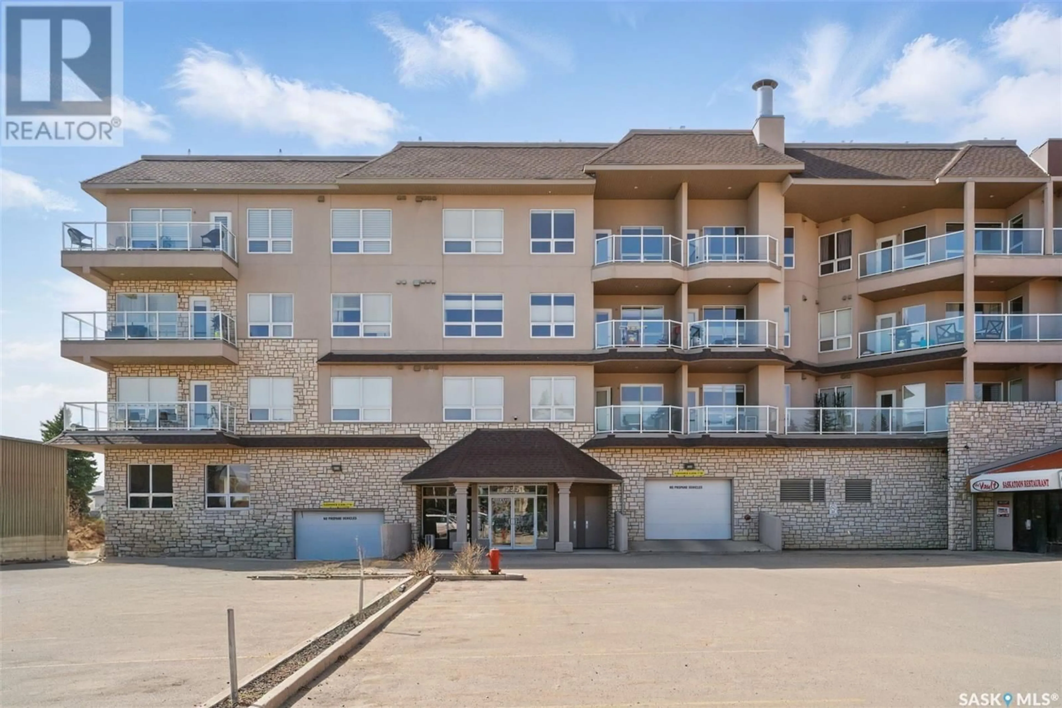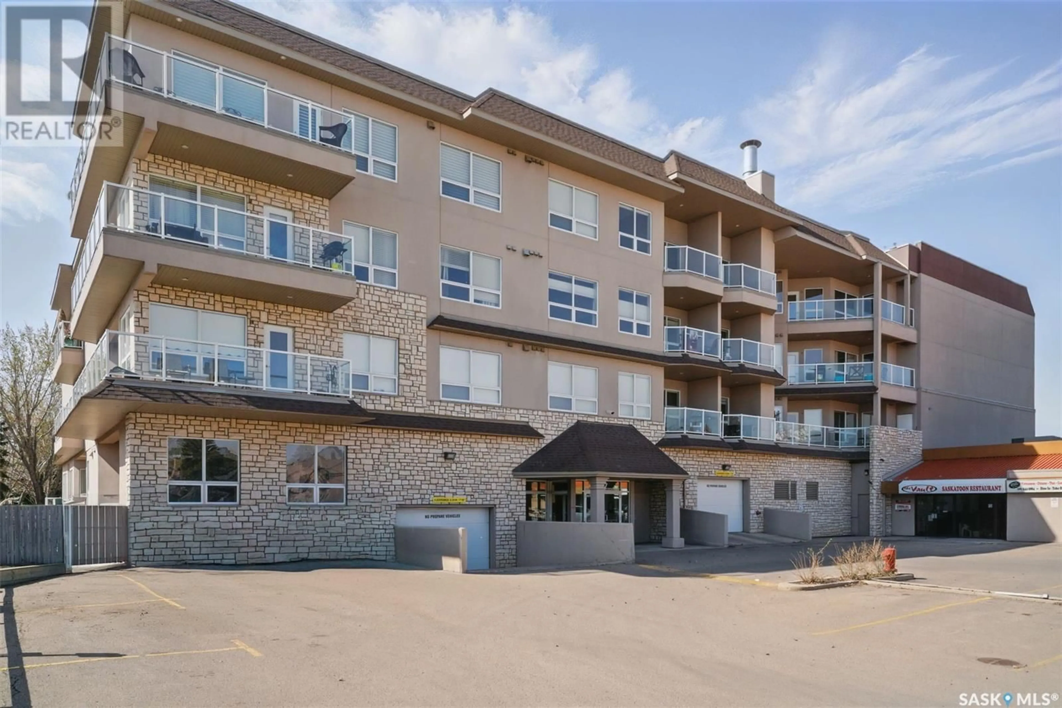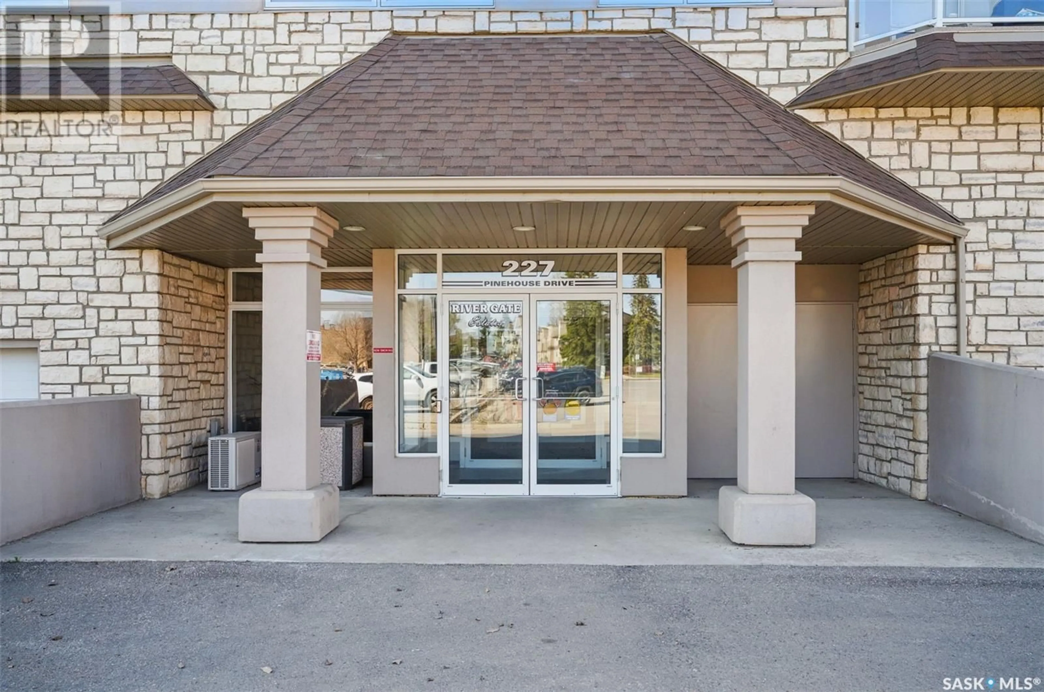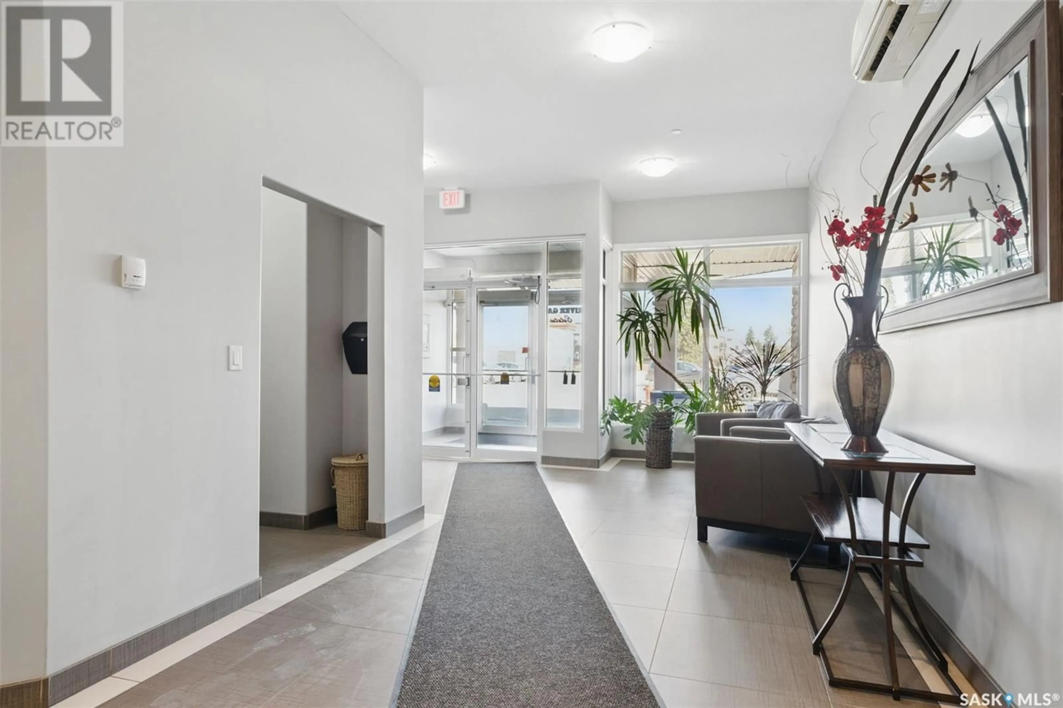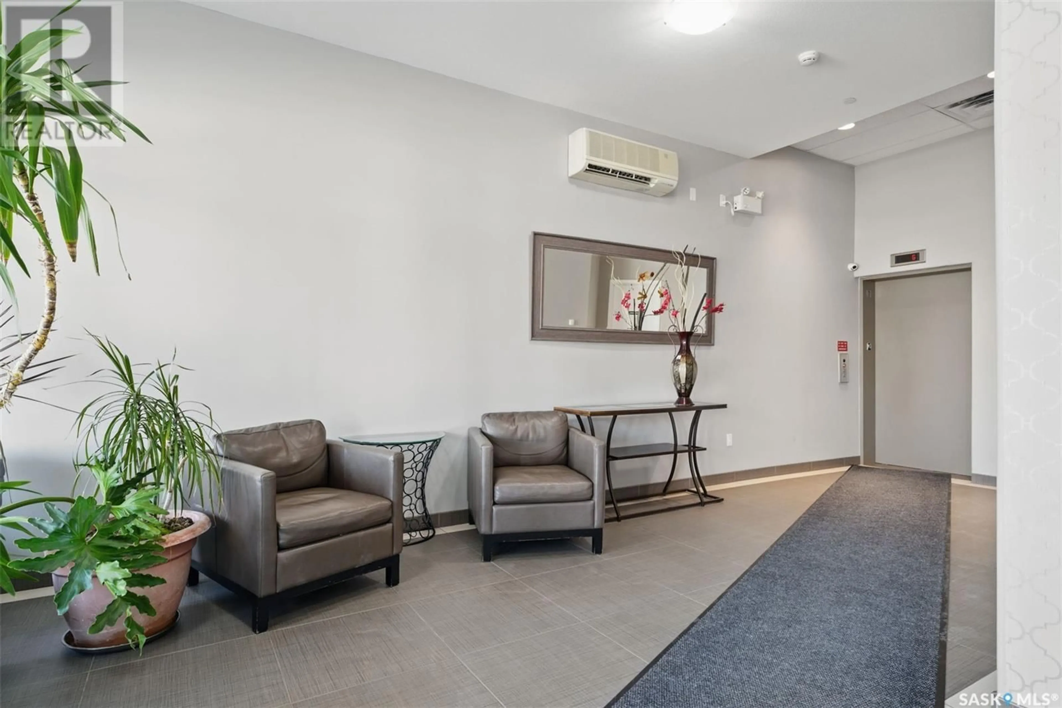227 - 202 PINEHOUSE DRIVE, Saskatoon, Saskatchewan S7K6N9
Contact us about this property
Highlights
Estimated ValueThis is the price Wahi expects this property to sell for.
The calculation is powered by our Instant Home Value Estimate, which uses current market and property price trends to estimate your home’s value with a 90% accuracy rate.Not available
Price/Sqft$336/sqft
Est. Mortgage$1,374/mo
Maintenance fees$455/mo
Tax Amount (2024)$2,733/yr
Days On Market1 day
Description
Welcome to #202- 227 Pinehouse Drive located in the North end of Saskatoon!! This stunning 2nd floor 2 bedroom, 2 bathroom condo has just been freshly painted throughout and is ready for immediate possession! Located in a safe and secure building that was built in 2010, this is a fantastic place to call home! This bright and inviting unit features an open-concept living and dining area perfect for relaxing or entertaining. The modern kitchen is a standout with sleek granite countertops, stainless steel appliances, ample cabinetry and island with room for 2 bar stools. Both bedrooms offer generous space, with the primary suite featuring a private 3 pc. en-suite bathroom as well as walk in closet. Enjoy the convenience of in-unit laundry with additional storage space, and relax on your private balcony with East facing views. One heated underground parking stall is included as well as one large enclosed storage unit. Additional features include Hunter Douglas blinds, in floor heating & central air conditioning. This well-maintained community offers an amenities room, outdoor garden area, green space with gazebo and is conveniently located near shopping, dining, and the river. Whether you're a first-time buyer, downsizing, or looking for a turnkey investment property, this condo checks all the boxes. Schedule your private showing today! (id:39198)
Property Details
Interior
Features
Main level Floor
Kitchen/Dining room
10.5 x 15.3Living room
11.2 x 14Bedroom
10.1 x 12.3Primary Bedroom
10.8 x 14.2Condo Details
Inclusions
Property History
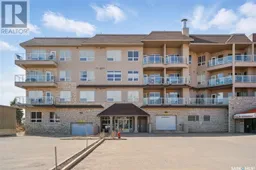 29
29
