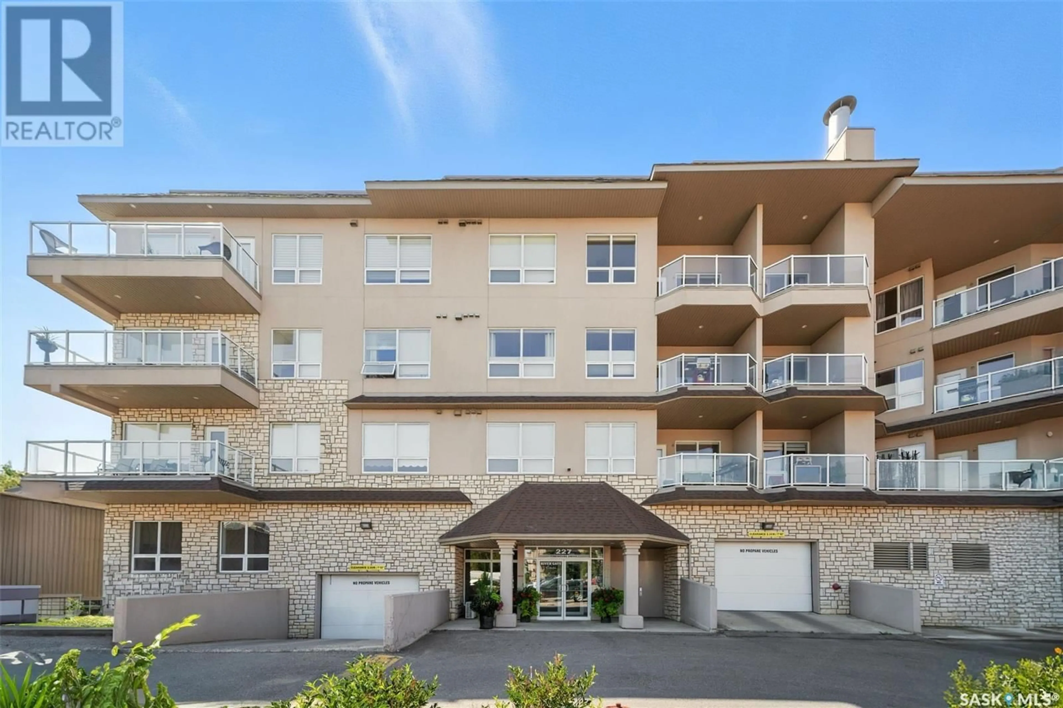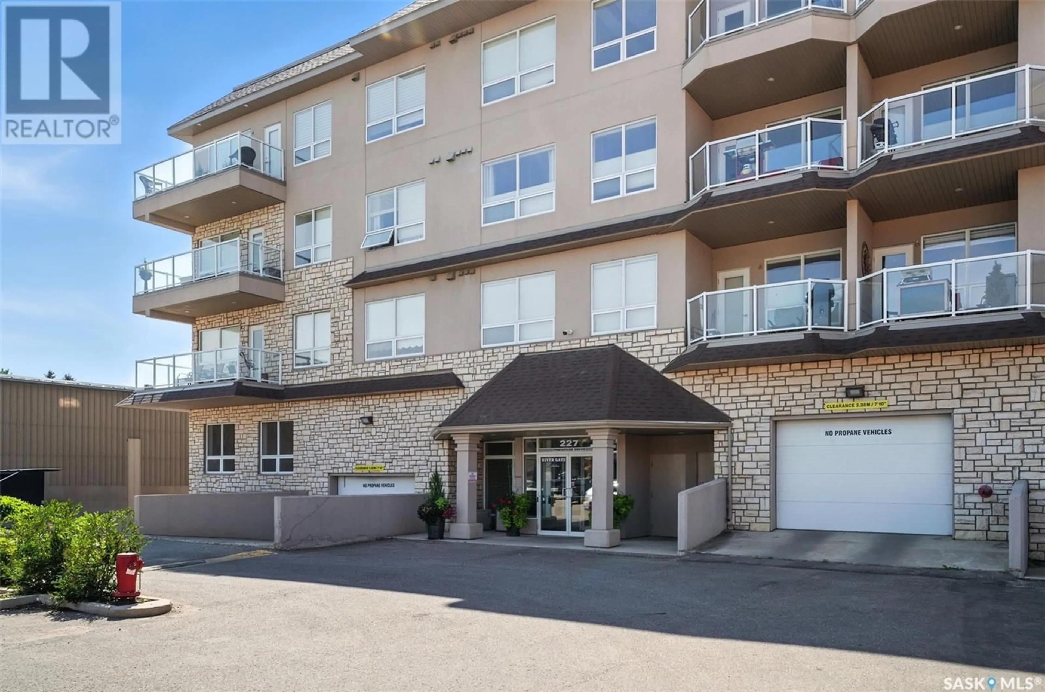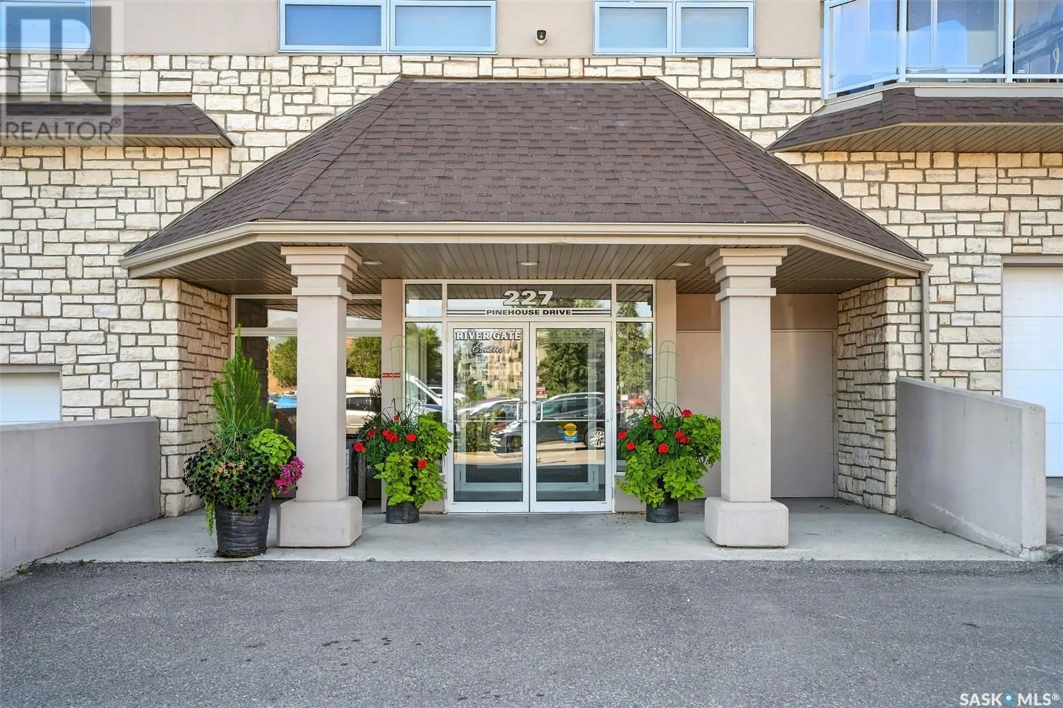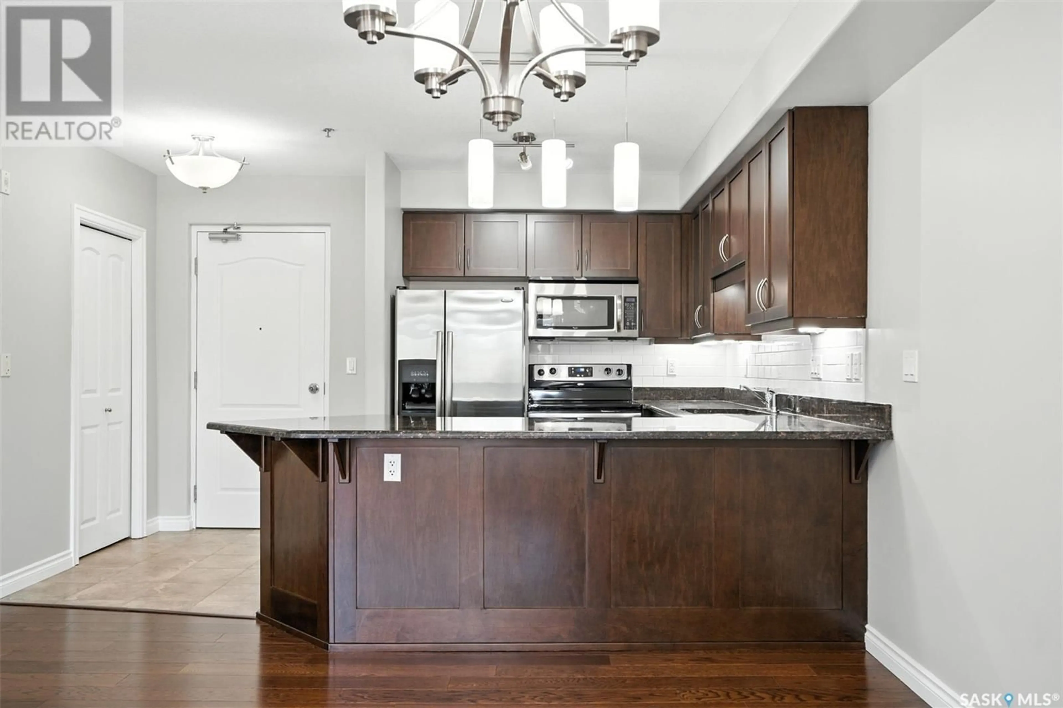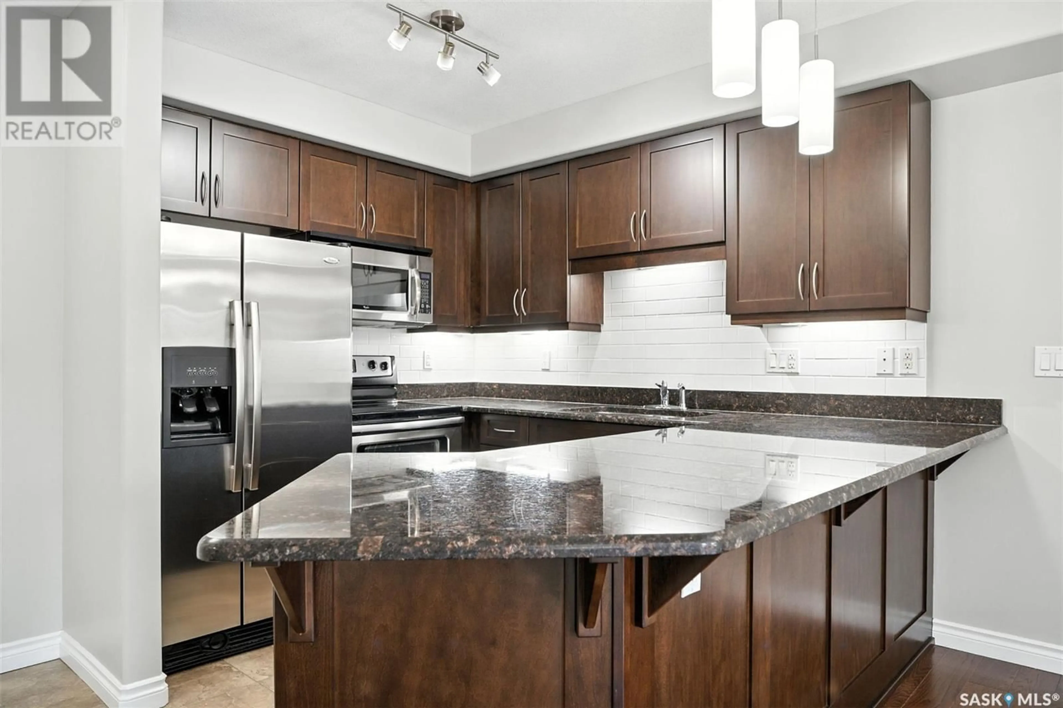227 - 105 PINEHOUSE DRIVE, Saskatoon, Saskatchewan S7K6N9
Contact us about this property
Highlights
Estimated valueThis is the price Wahi expects this property to sell for.
The calculation is powered by our Instant Home Value Estimate, which uses current market and property price trends to estimate your home’s value with a 90% accuracy rate.Not available
Price/Sqft$354/sqft
Monthly cost
Open Calculator
Description
Welcome to 105 - 227 Pinehouse Drive located in the North end of Saskatoon! This pristine 1st floor 2 bedroom, 1 bathroom condo has just been freshly painted throughout ( walls, ceilings, case base and trim) and is ready for immediate possession! Located in a safe and secure building that was built in 2010, this is a fantastic place to call home! This bright and inviting unit features an open-concept living and dining area perfect for relaxing or entertaining. The modern kitchen is a standout with sleek granite countertops, stainless steel appliances, ample cabinetry - just restained. Both bedrooms offer generous space, with the primary suite featuring double closets. Enjoy the convenience of in-unit laundry with additional storage space, and relax on your private south facing balcony perfect for quiet morning coffees. Enjoy the added perks of new luxurious window coverings, 9ft ceilings, central air, in floor radiant heat, heated underground parking stall and an enclosed storage unit. This well-maintained community is rich with amenities, including an amenities room, outdoor garden with gazebo and green spaces. Located close to shopping, dining and the scenic river, this condo offers both tranquility and convenience. Whether you're a first time buyer, planning to downsize or seeking a turnkey investment, this property is a perfect fit. This opportunity to own a piece of this vibrant community is not to be missed. Call today to schedule your private showing and make an offer before someone calls this beauty home. (id:39198)
Property Details
Interior
Features
Main level Floor
Foyer
Kitchen
9.4 x 7.8Dining room
7.2 x 11.4Living room
13 x 13.2Condo Details
Inclusions
Property History
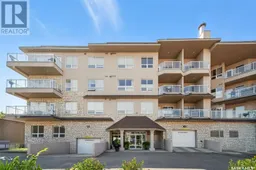 26
26
