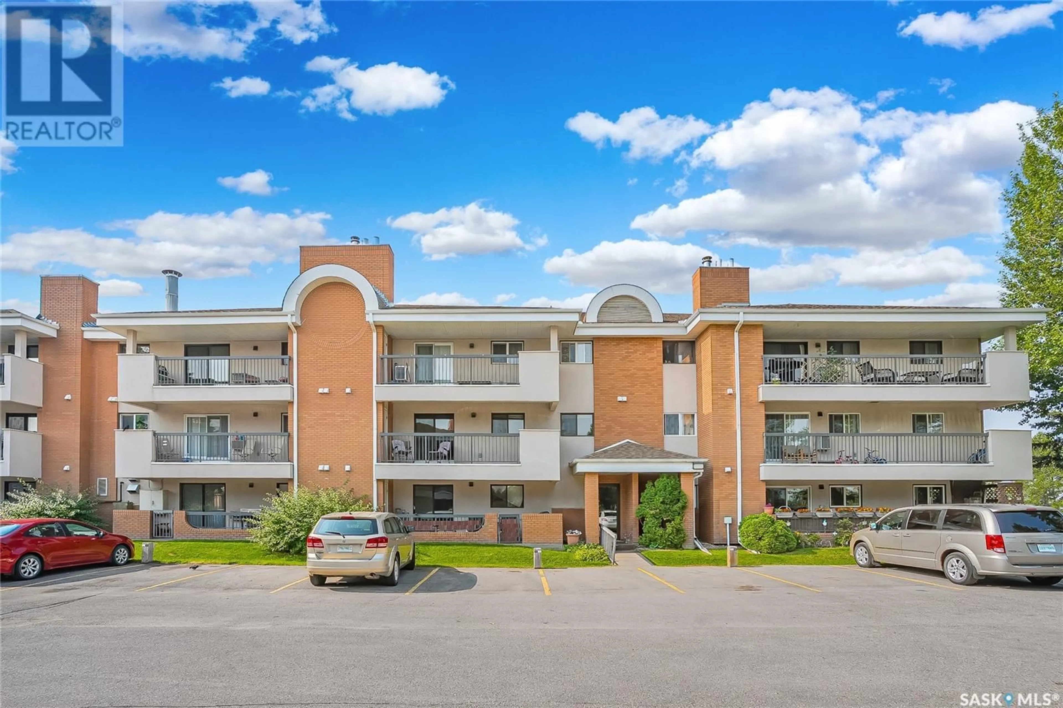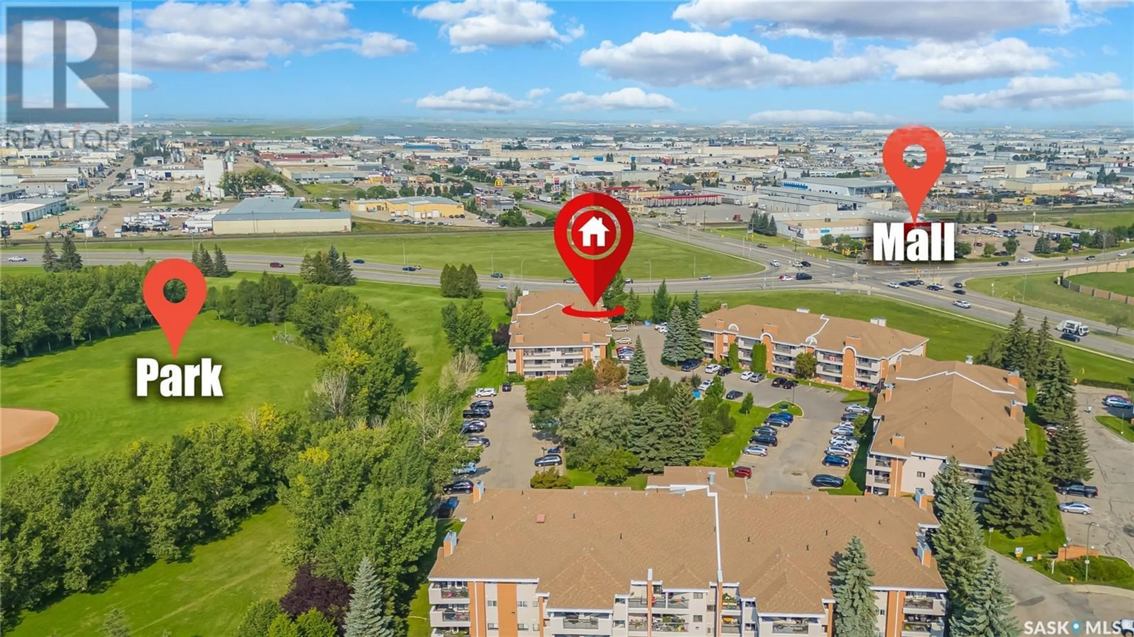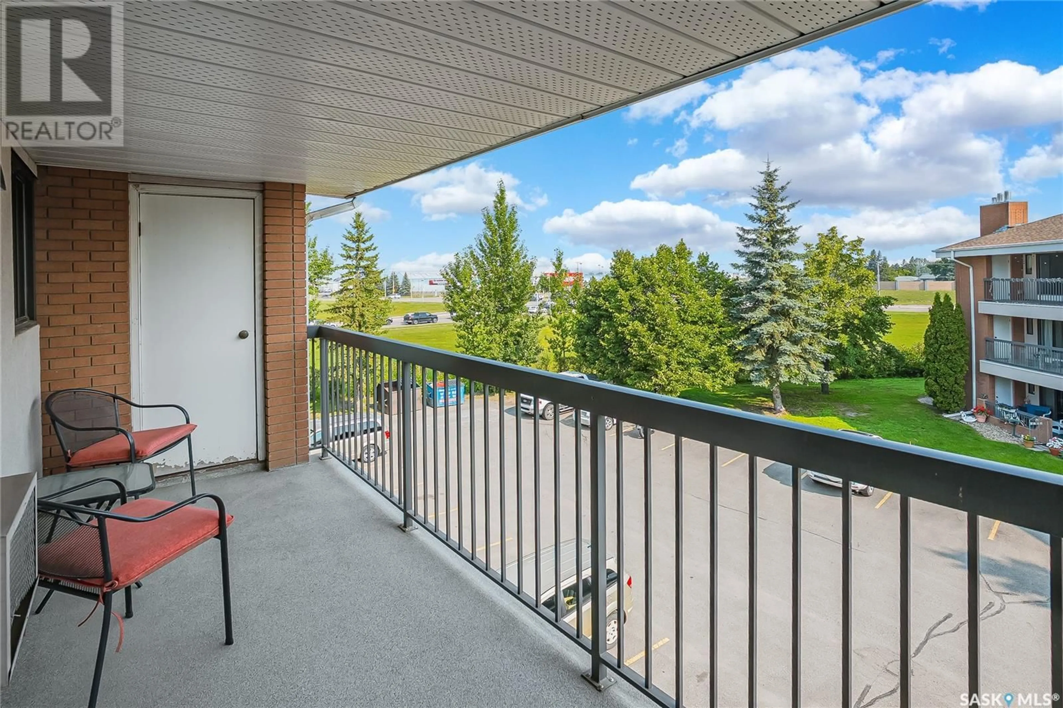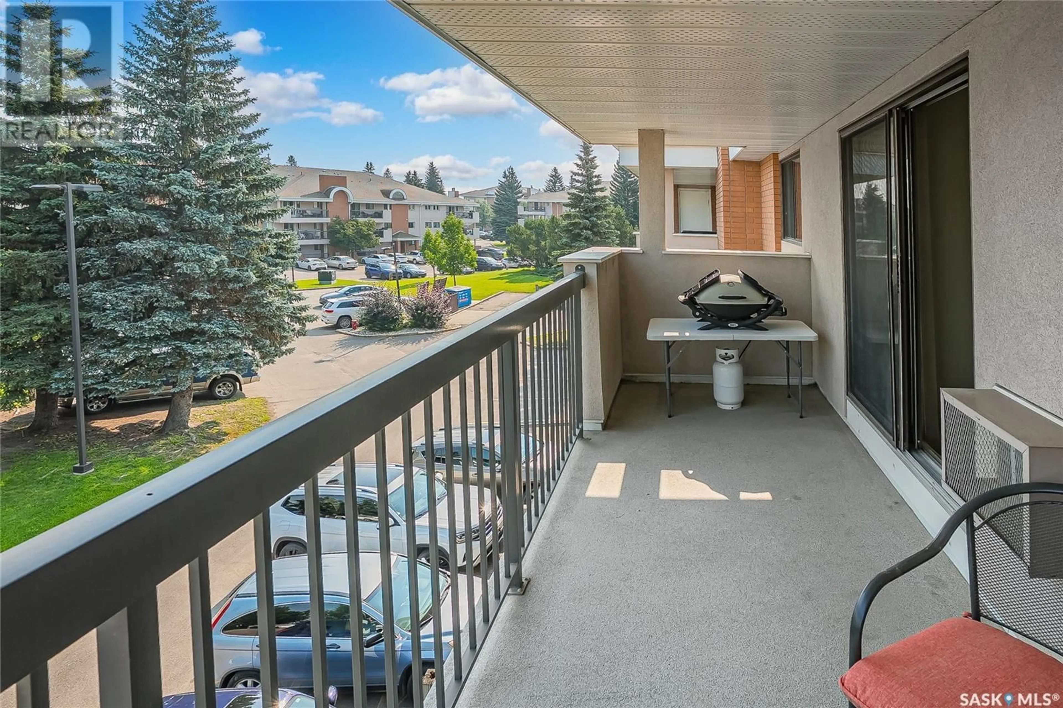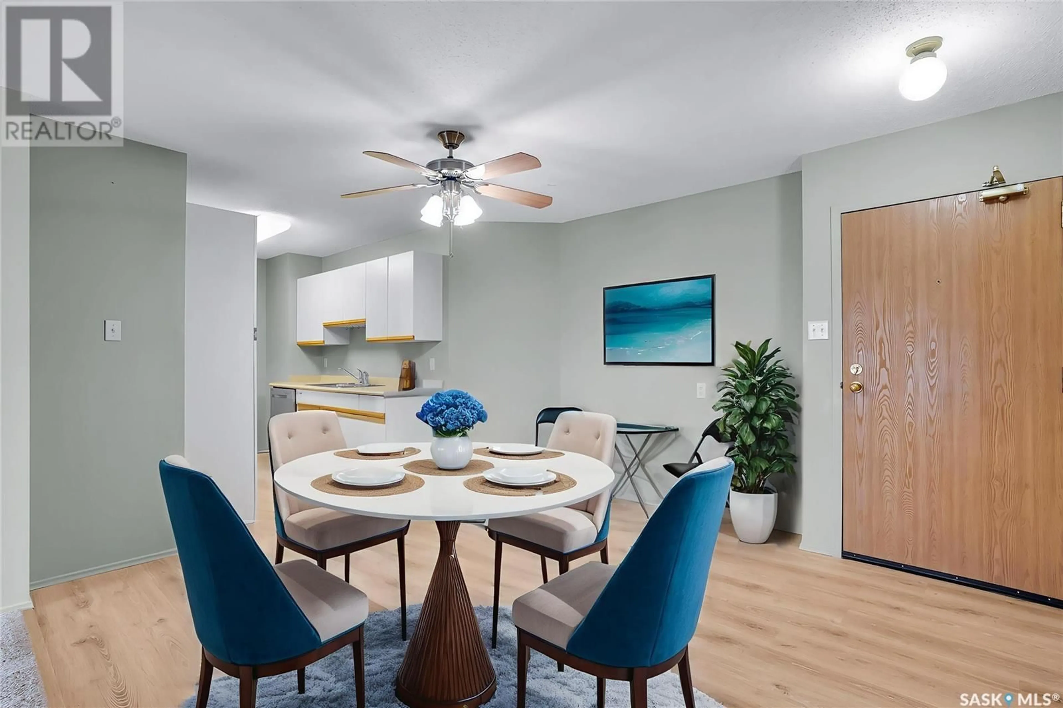209C - 326 CREE PLACE, Saskatoon, Saskatchewan S7K7Y9
Contact us about this property
Highlights
Estimated valueThis is the price Wahi expects this property to sell for.
The calculation is powered by our Instant Home Value Estimate, which uses current market and property price trends to estimate your home’s value with a 90% accuracy rate.Not available
Price/Sqft$195/sqft
Monthly cost
Open Calculator
Description
Bright and Airy Top-Floor Condo! Welcome to this spacious 1,023 sq. ft. gem featuring 2 generously sized bedrooms and 2 full bathrooms, perfectly positioned on the top floor for maximum privacy and natural light. Step inside to discover stylish upgrades including newer laminate flooring in the kitchen and dining area, plus plush carpeting in the living room and both bedrooms for cozy comfort. The functional kitchen is equipped with appliances including a newer dishwasher and offers ample cabinetry, seamlessly flowing into the dining area—ideal for hosting friends and family. The expansive living room opens through large sliding doors to a spacious deck overlooking peaceful green space, creating a serene retreat right at home. Each bedroom is thoughtfully placed on opposite sides of the unit, offering privacy and convenience. The primary suite boasts a spacious closet and a 4-piece ensuite, while the second bedroom enjoys easy access to its own 3 piece bathroom. A huge in-suite storage area houses a newer washer and dryer, and plenty of shelving to keep everything organized. Bonus features include: Access to a social room within the complex. An electrified outdoor parking stall (#326) located right outside the front entrance. Prime location near Lawson Heights Mall, bus stops, schools, and a variety of other amenities This condo combines comfort, convenience, and charm—ready for you to move in and make it your own! (id:39198)
Property Details
Interior
Features
Main level Floor
Kitchen
10.5 x 7.5Dining room
13 x 11.7Other
7 x 5Primary Bedroom
12 x 10.7Condo Details
Inclusions
Property History
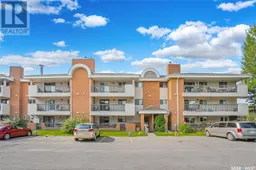 16
16
