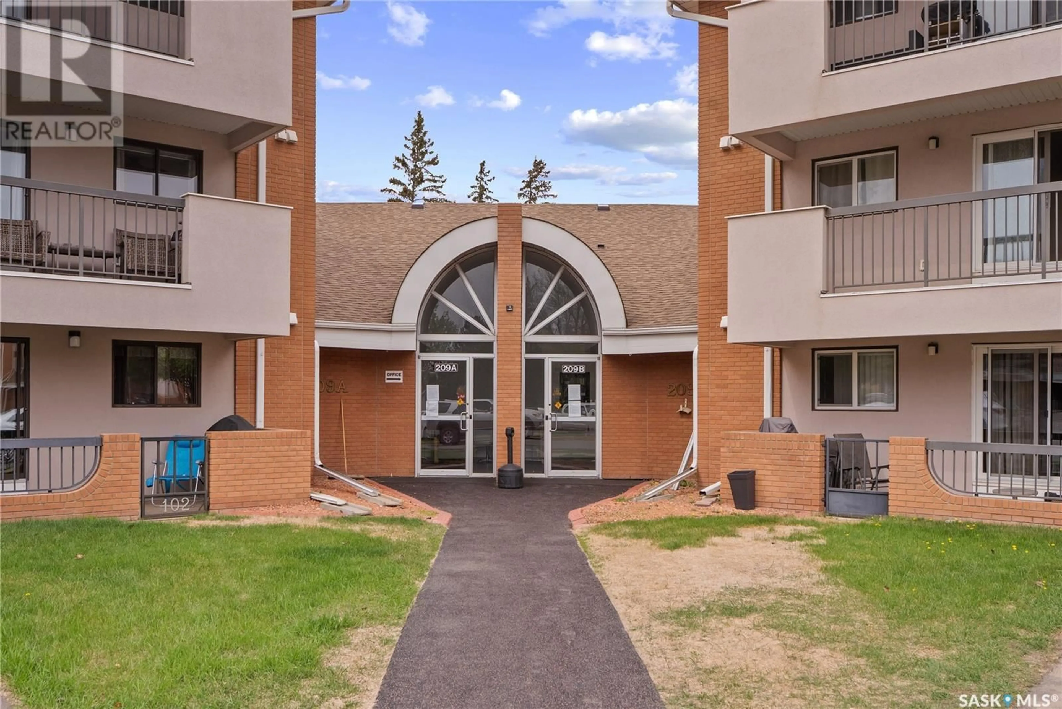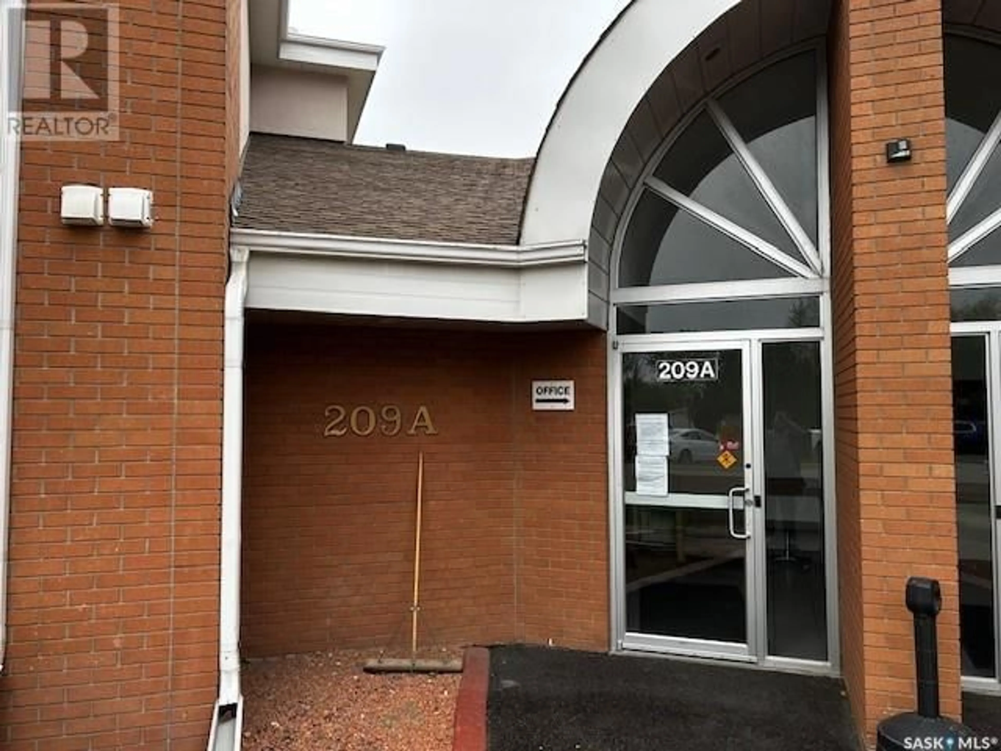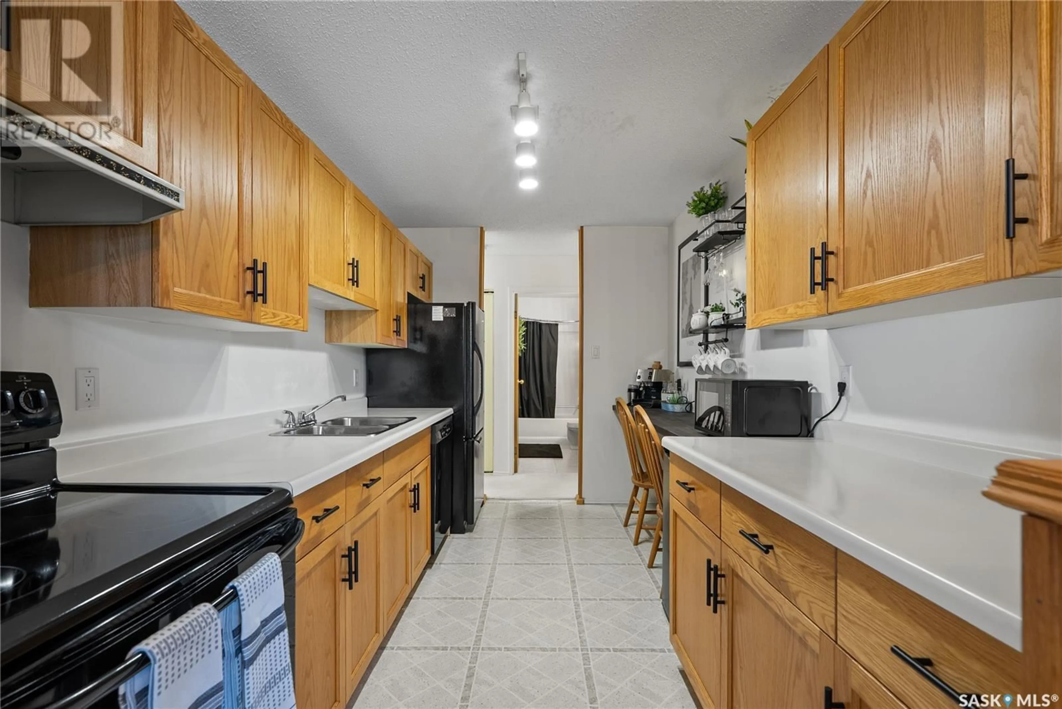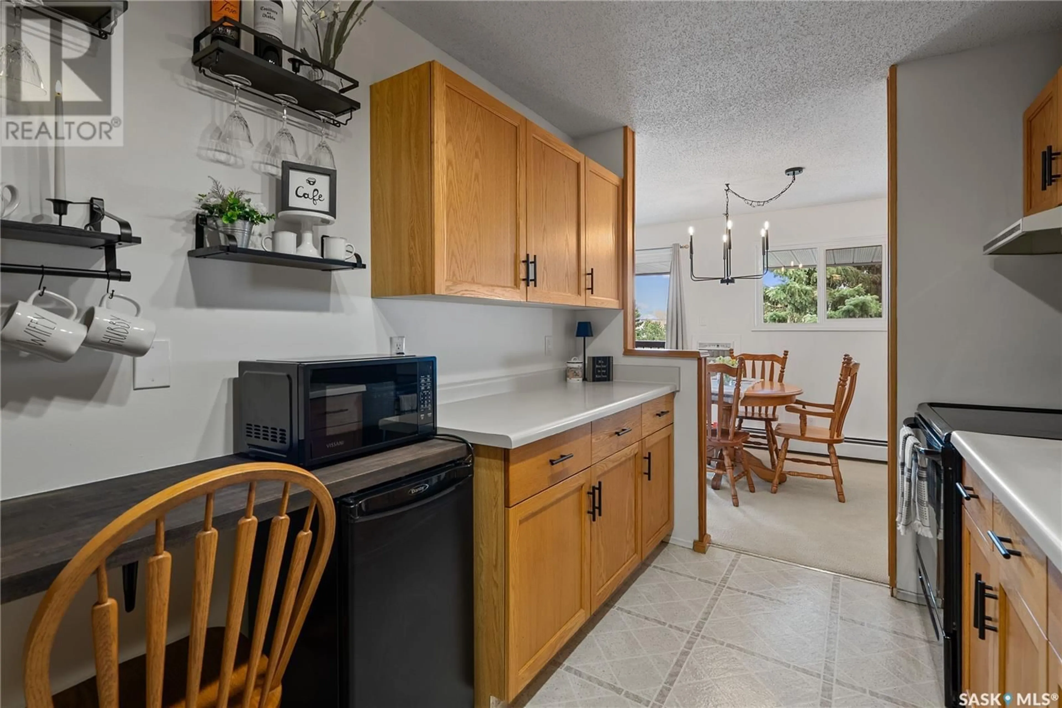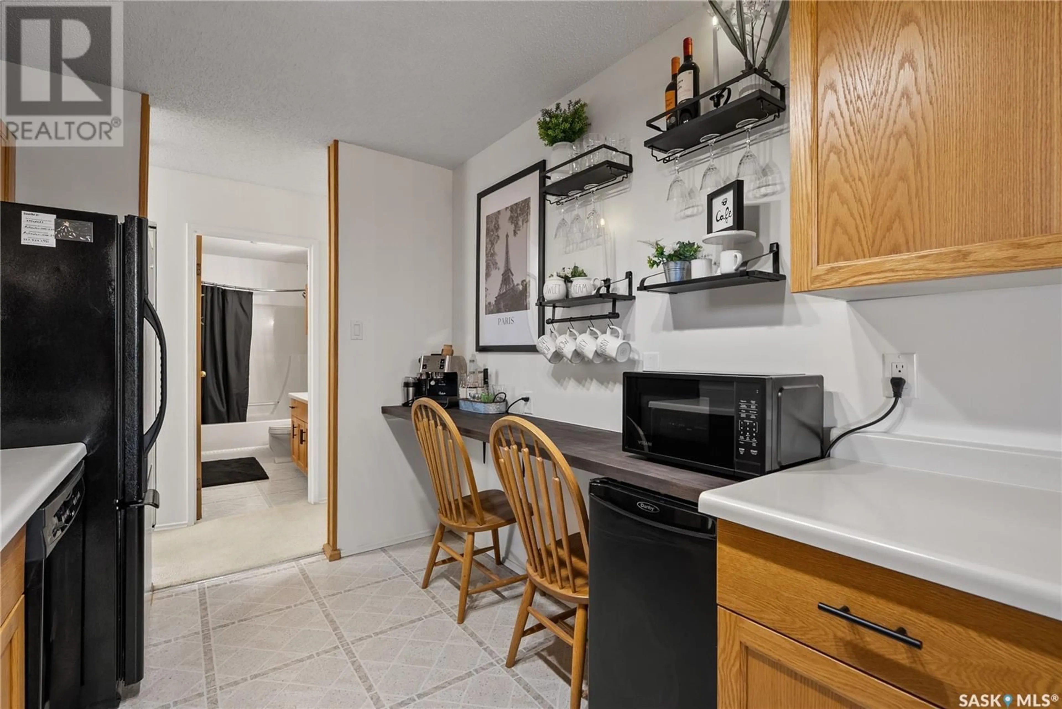209A - 310 CREE PLACE, Saskatoon, Saskatchewan S7K7Y9
Contact us about this property
Highlights
Estimated ValueThis is the price Wahi expects this property to sell for.
The calculation is powered by our Instant Home Value Estimate, which uses current market and property price trends to estimate your home’s value with a 90% accuracy rate.Not available
Price/Sqft$193/sqft
Est. Mortgage$1,073/mo
Maintenance fees$599/mo
Tax Amount (2025)$2,200/yr
Days On Market20 days
Description
Welcome to this stunning top-floor corner unit at Park Place Condominium, located in the highly sought-after Lawson Heights area! This rare and spacious three-bedroom, two-bathroom condo boasts an impressive 1,289 sq ft of bright, open living space filled with natural light thanks to newer windows and its premium location. The large living room features an electric fireplace, perfect for cozy evenings, and opens onto a welcoming balcony to enjoy the outdoors—complete with additional outdoor storage. The kitchen offers ample oak cabinetry, black appliances, a built-in dishwasher, fridge, stove, and a unique coffee bar with a butcher block counter. The primary bedroom includes a generous walk-in closet and a private three-piece ensuite. The second bedroom is spacious and well-lit, while the third bedroom—located just off the living room—can also function as a den or a home office. A four-piece main bathroom and a laundry room with washer, dryer, and extensive storage add to the convenience. With two dedicated parking stalls, proximity to Umea Vast Park, The Mall at Lawson Heights, schools, and direct bus routes to the University, this beautifully maintained condo has it all. Condo fees cover heat, water, building maintenance and a live-in caretaker. The condo has newer stucco and balcony floor decking. Small pets allowed, but no dogs. Don’t miss your chance to make this exceptional home yours—book your viewing today! (id:39198)
Property Details
Interior
Features
Main level Floor
Living room
18.1 x 12.4Dining room
8 x 8.7Kitchen
7.1 x 13Primary Bedroom
11.1 x 14.8Condo Details
Amenities
Exercise Centre
Inclusions
Property History
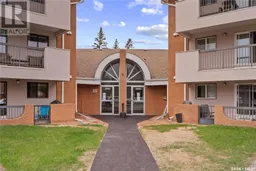 33
33
