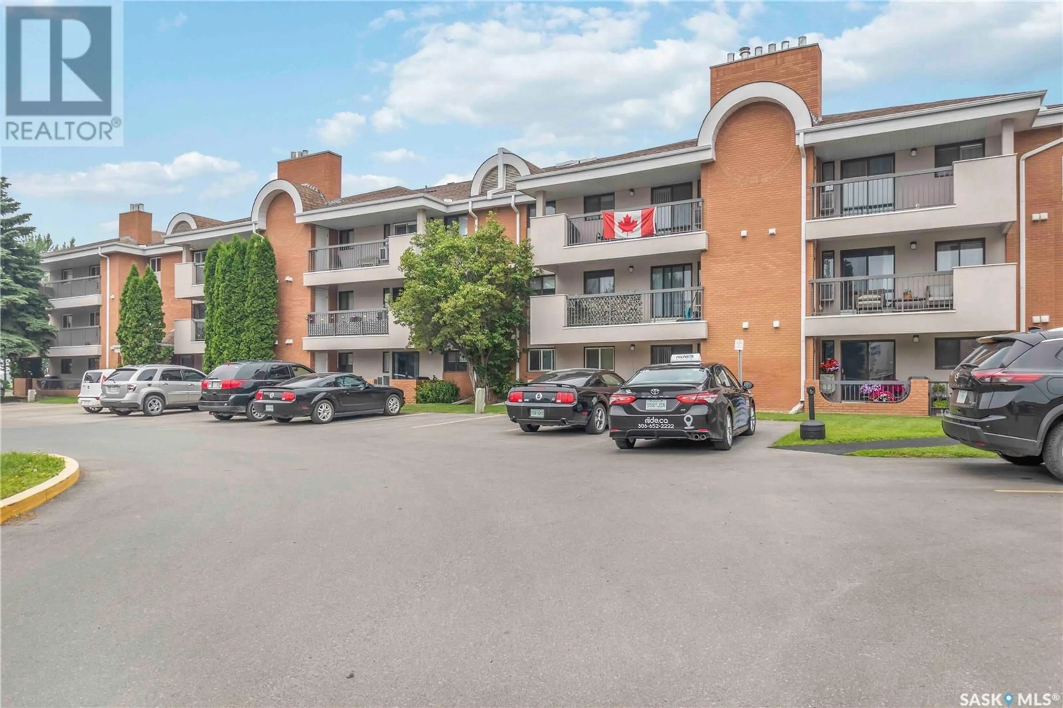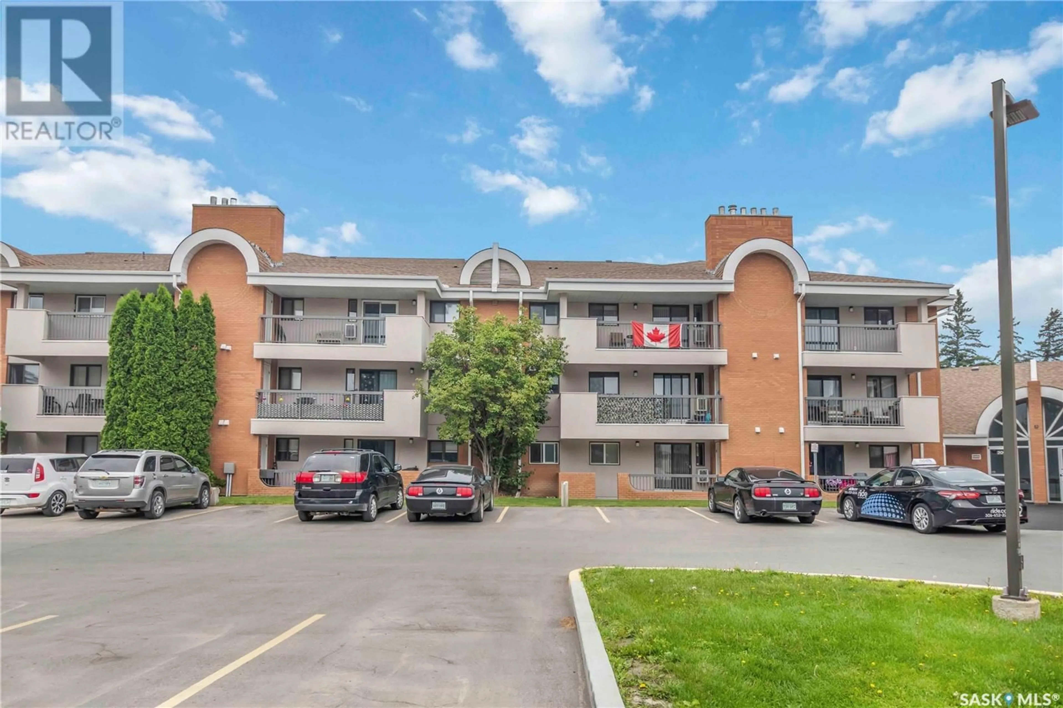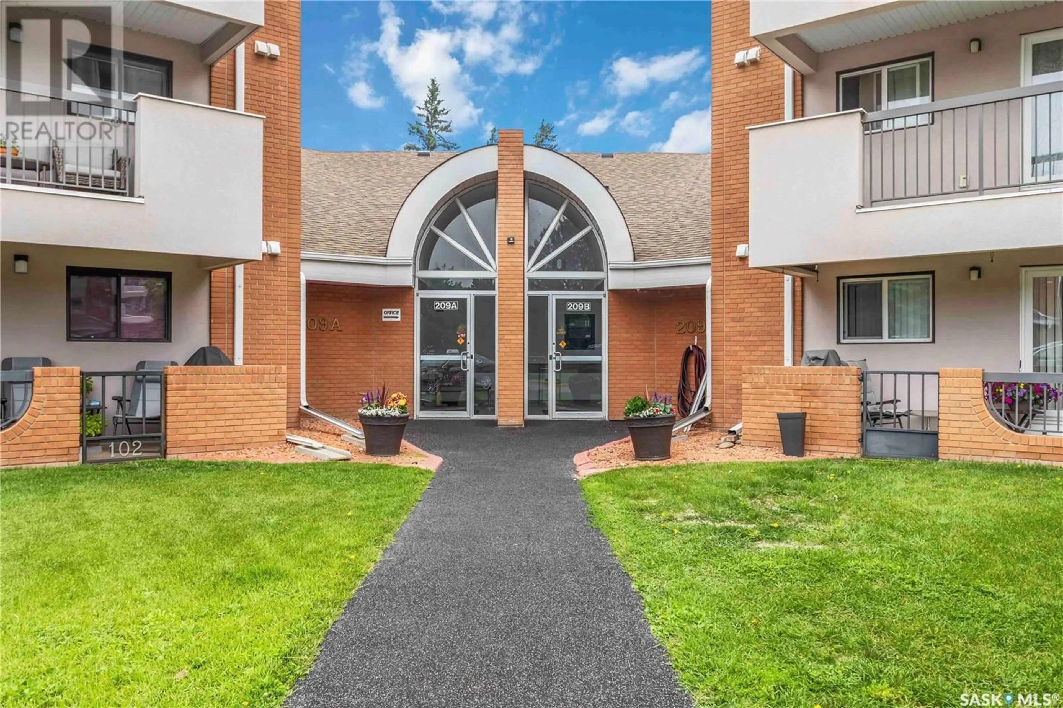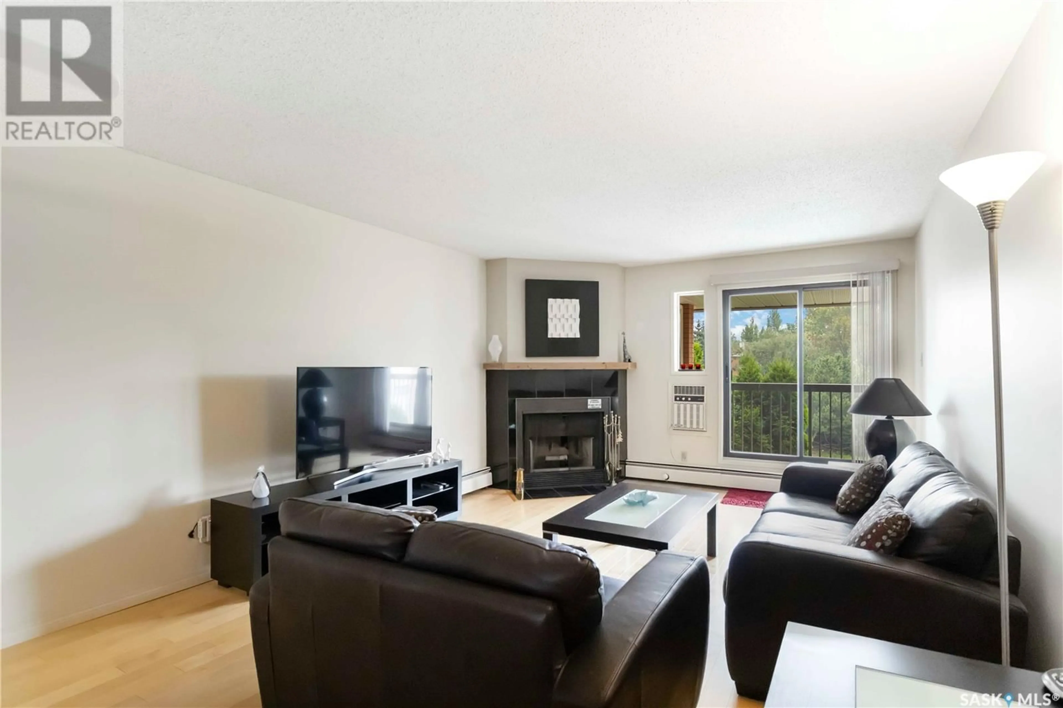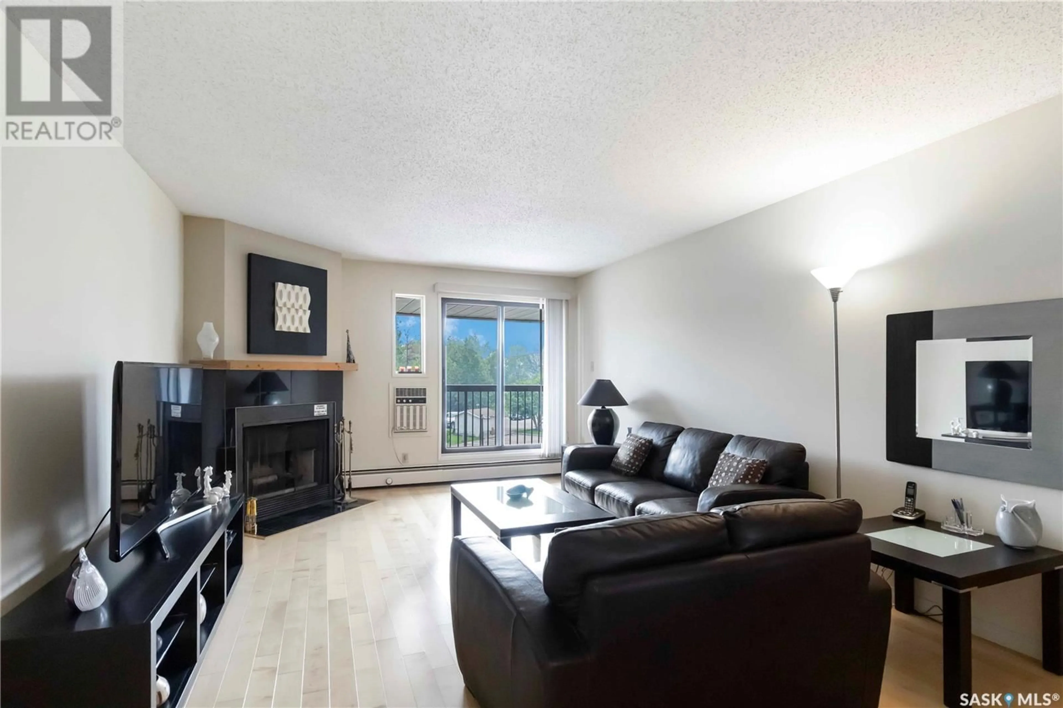209A - 308 CREE PLACE, Saskatoon, Saskatchewan S7K7Z3
Contact us about this property
Highlights
Estimated valueThis is the price Wahi expects this property to sell for.
The calculation is powered by our Instant Home Value Estimate, which uses current market and property price trends to estimate your home’s value with a 90% accuracy rate.Not available
Price/Sqft$203/sqft
Monthly cost
Open Calculator
Description
Top-Floor 2-Bedroom Condo in Prime Lawson Heights Location! Welcome to 209A – 308 Cree Place, a beautifully maintained and move-in-ready condo nestled in the desirable neighborhood of Lawson Heights. This top-floor unit offers 2 spacious bedrooms and 2 bathrooms, perfect for first-time buyers, downsizers, or investors. Step inside to discover stunning hardwood flooring that flows throughout the main living area. The bright and functional kitchen features ample cabinetry and counter space, plus a cozy breakfast nook—ideal for morning coffee or casual dining. The generously sized living room provides plenty of space to relax or entertain, with direct access to your private south-facing balcony, perfect for enjoying the sun. The balcony also includes a private storage room for added convenience. The primary bedroom boasts a walk-through closet and a 3-piece ensuite, while the second bedroom is just steps from the main 4-piece bathroom—ideal for guests or family. Additional highlights include in-suite laundry, a large front entry storage room, and one surface parking stall. Located just minutes from green spaces, the Lawson Civic Centre, schools, shopping, dining, and with easy access to downtown, this condo offers both comfort and convenience. Don't miss this fantastic opportunity—schedule your private viewing today! (id:39198)
Property Details
Interior
Features
Main level Floor
Kitchen
8.1 x 9.9Dining room
6 x 4Family room
12.8 x 15.2Bedroom
13.2 x 7.1Condo Details
Amenities
Exercise Centre
Inclusions
Property History
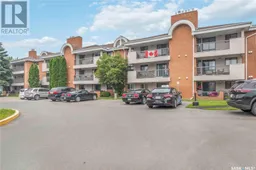 30
30
