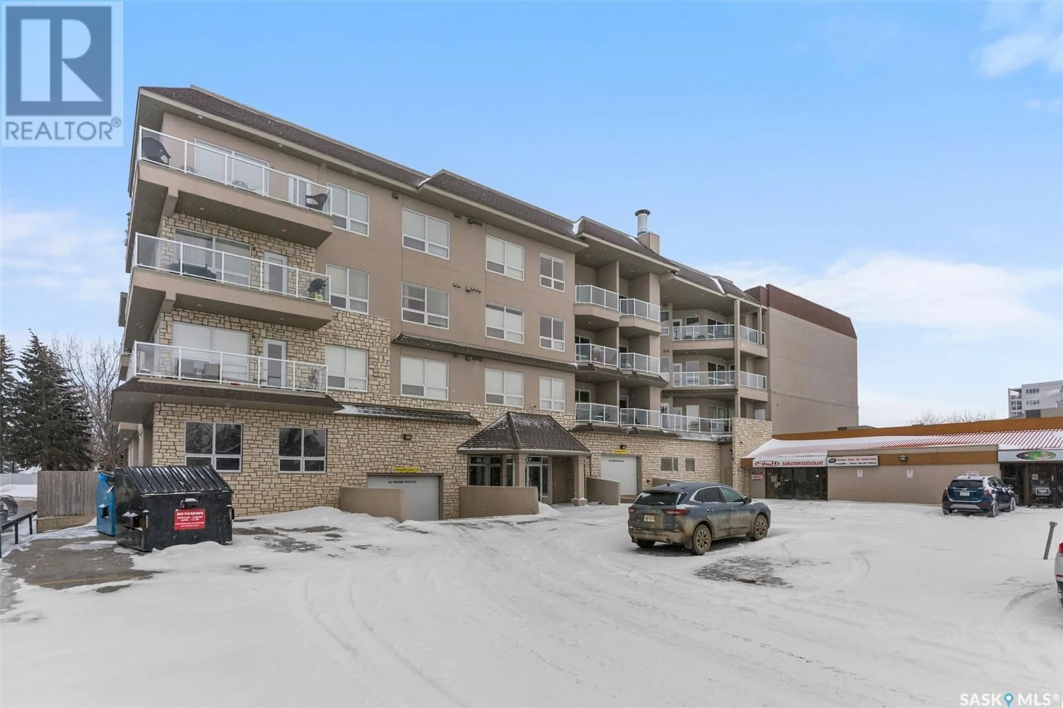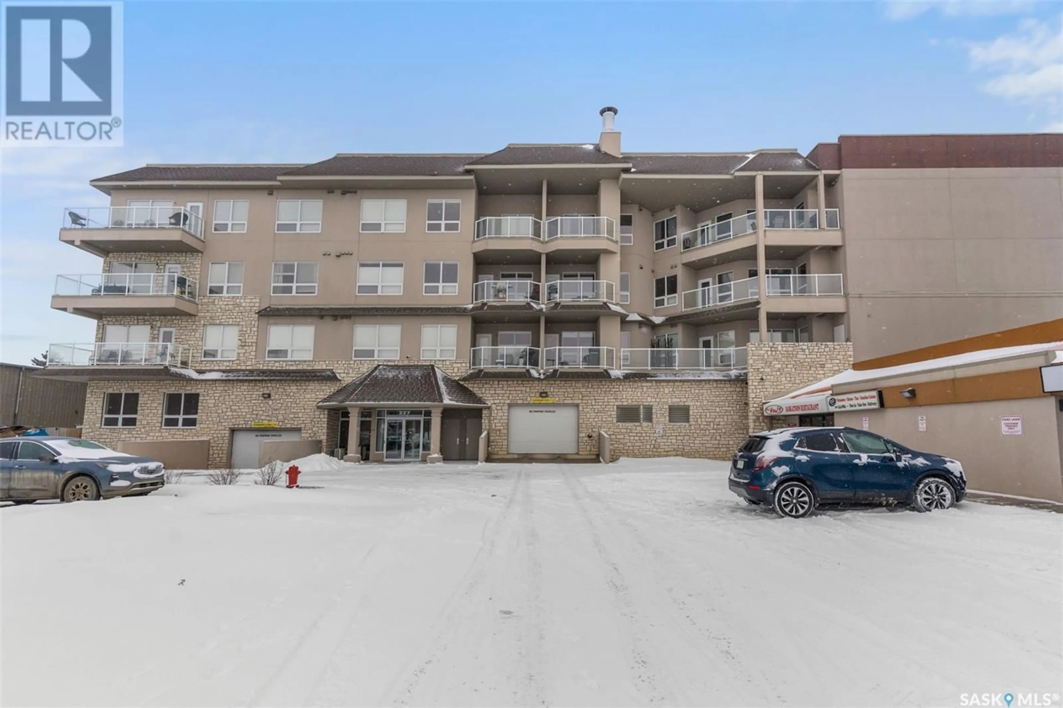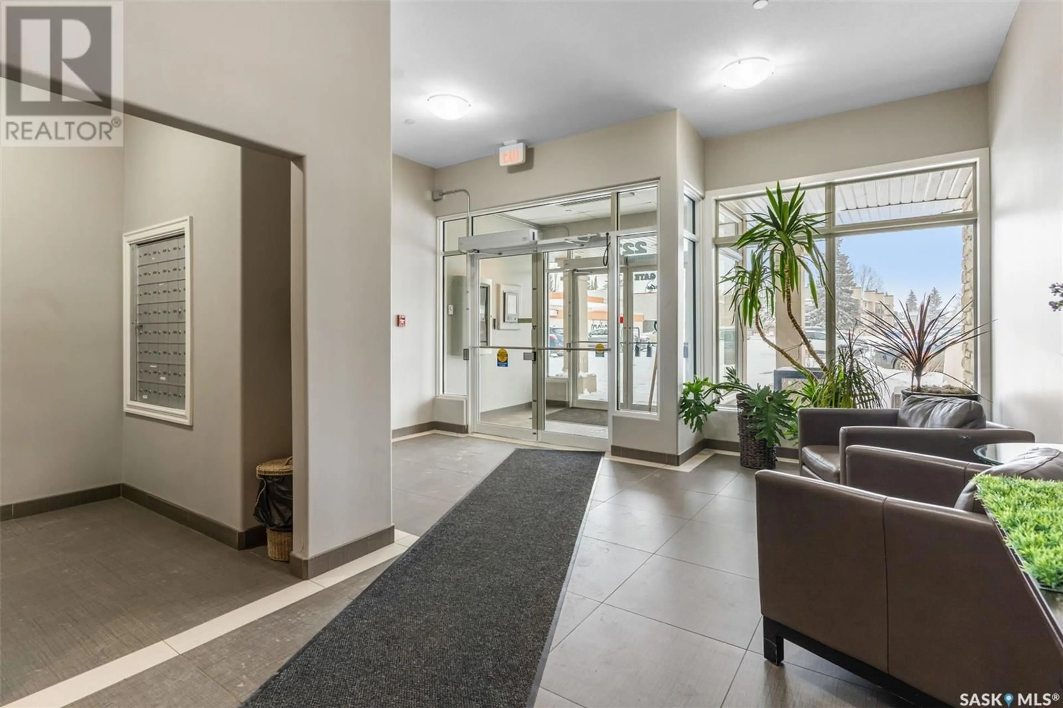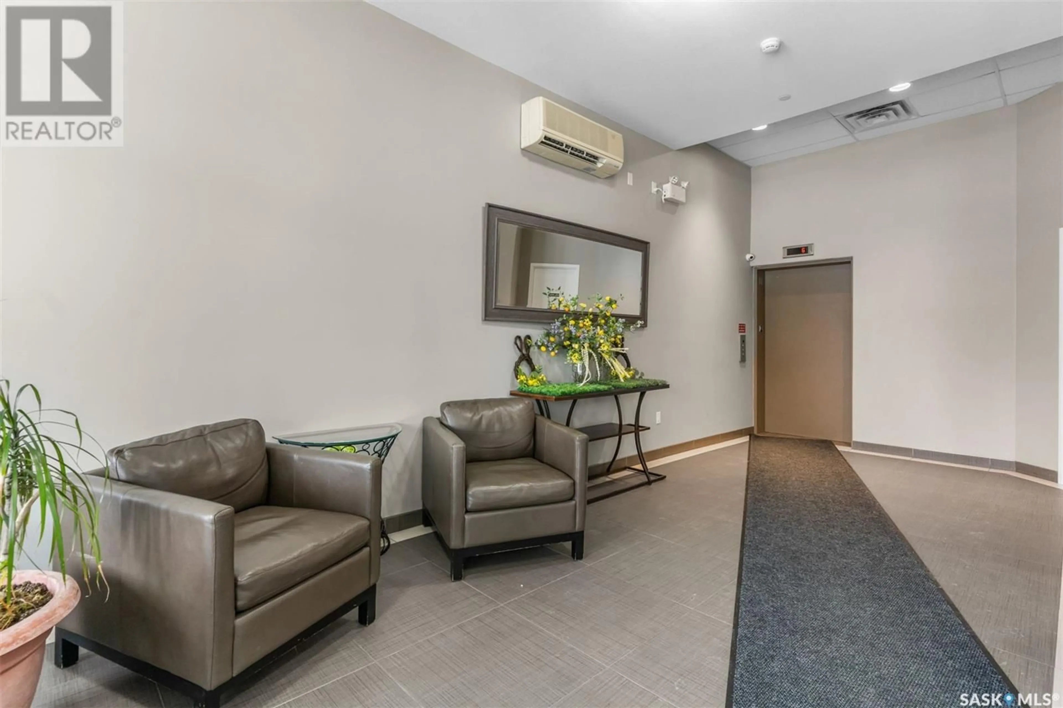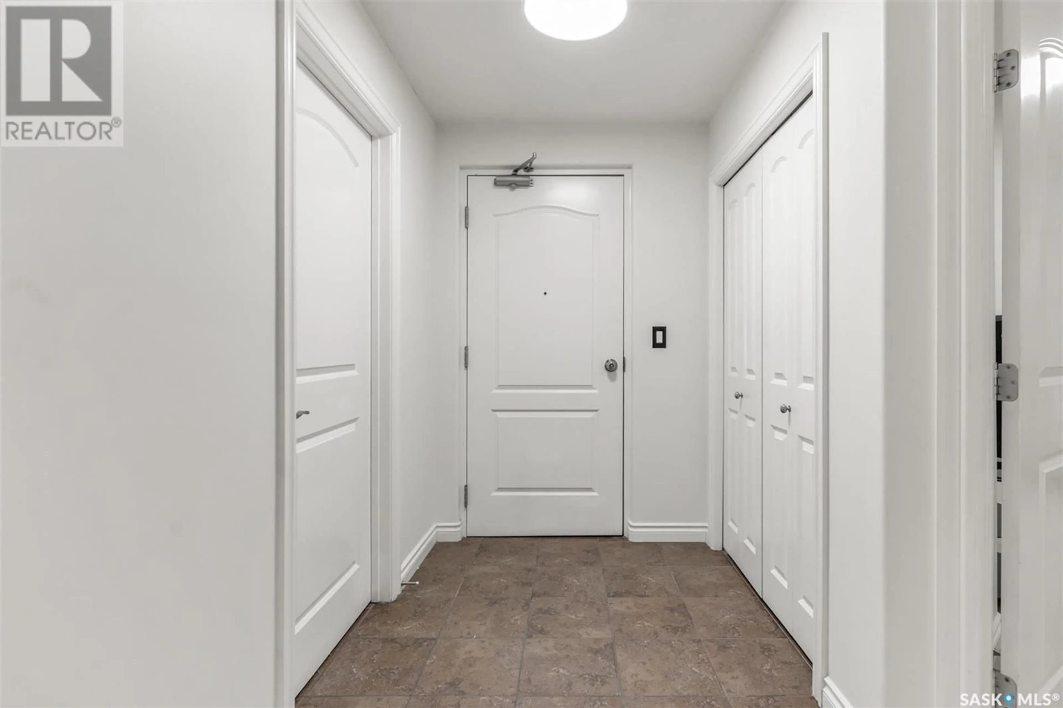206 - 227 PINEHOUSE DRIVE, Saskatoon, Saskatchewan S7K4W9
Contact us about this property
Highlights
Estimated valueThis is the price Wahi expects this property to sell for.
The calculation is powered by our Instant Home Value Estimate, which uses current market and property price trends to estimate your home’s value with a 90% accuracy rate.Not available
Price/Sqft$259/sqft
Monthly cost
Open Calculator
Description
Welcome to 206-227 Pinehouse! This south-facing condo has a spacious entry, ample closets and private laundry room with storage. The open layout connects the kitchen, dining and living areas, offering views of fir trees and skyline. The modern kitchen features granite countertops, backsplash, brand new counter depth fridge and range and plenty of cabinet and work space. The sunlit living area, master bedroom with ensuite and walk in closet and a second bedroom with large window offer comfort. There is also a versatile den for office space. Enjoy new laminate flooring and a freshly painted, immaculate space! Relax on your private balcony in the sunshine. Condo includes underground parking and storage unit. The building is equipped with in-floor heating, sound-insulated walls and natural heat in parkade. River Gate condominiums also offers a recreation center, summer garden beds and a gazebo. Located in popular Lawson Heights - near the river, Meewasin Trail and various amenities like a mall, dining and medical services. Move in immediately and seize this fantastic opportunity! Don't let is slip away - call for a viewing today! (id:39198)
Property Details
Interior
Features
Main level Floor
Primary Bedroom
8'7" x 16'8"4pc Ensuite bath
Other
Foyer
Condo Details
Inclusions
Property History
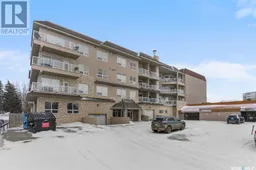 28
28
