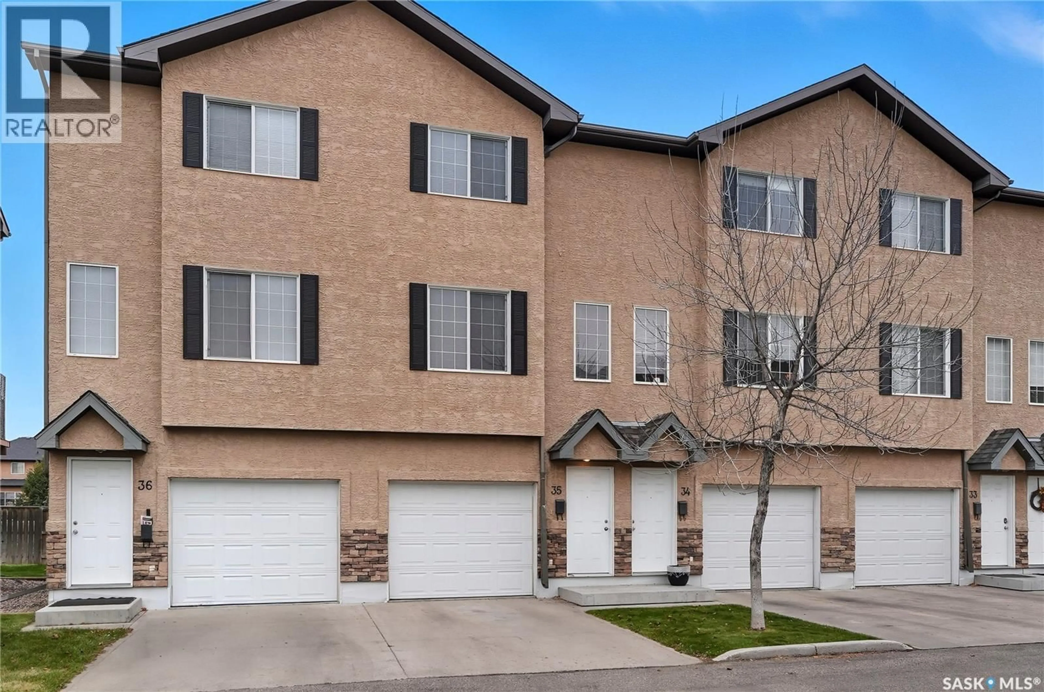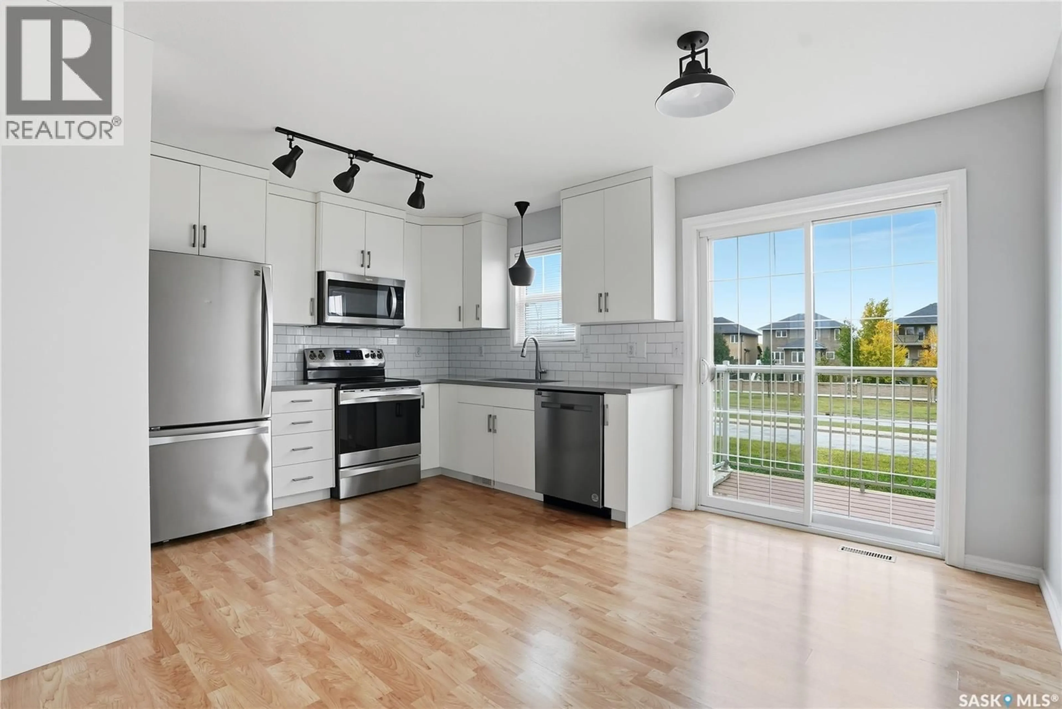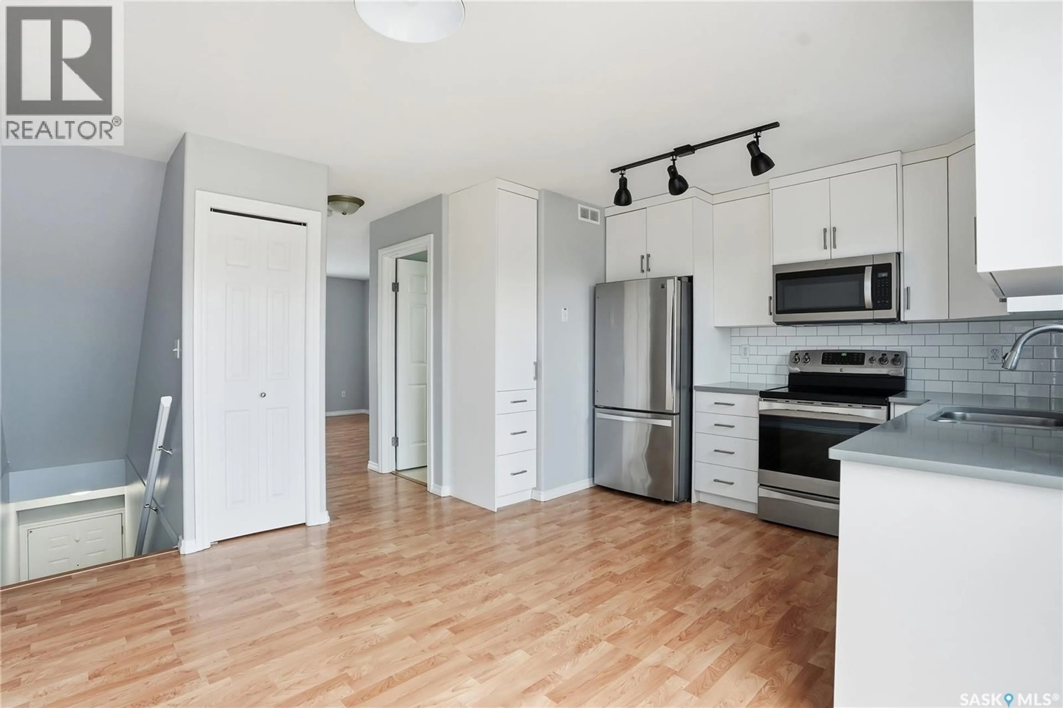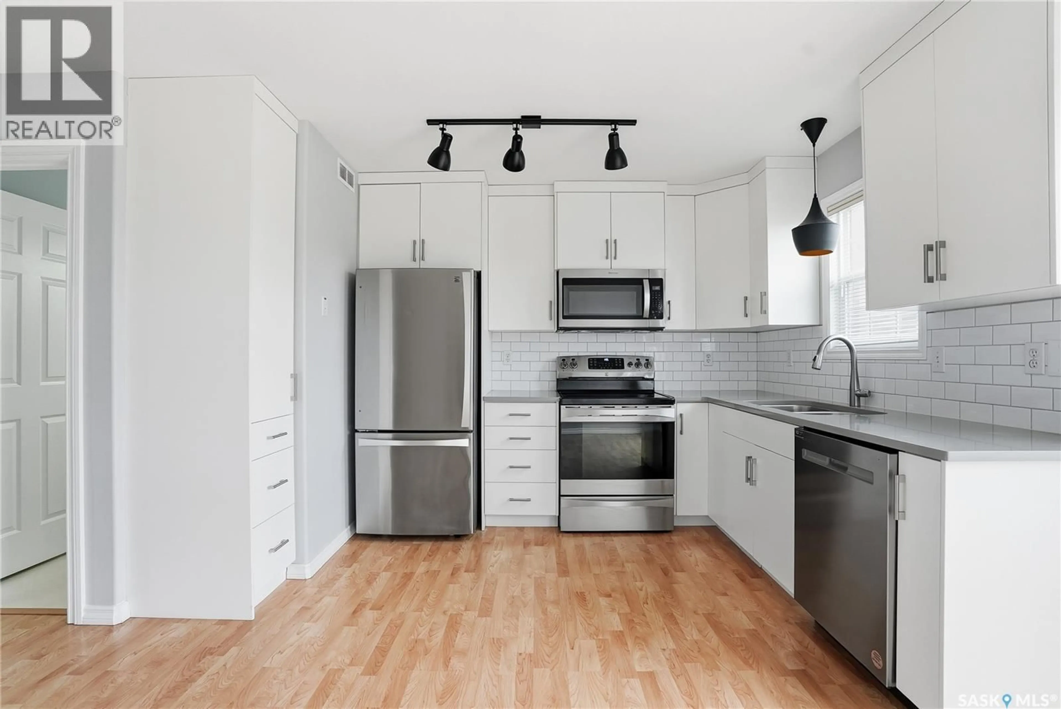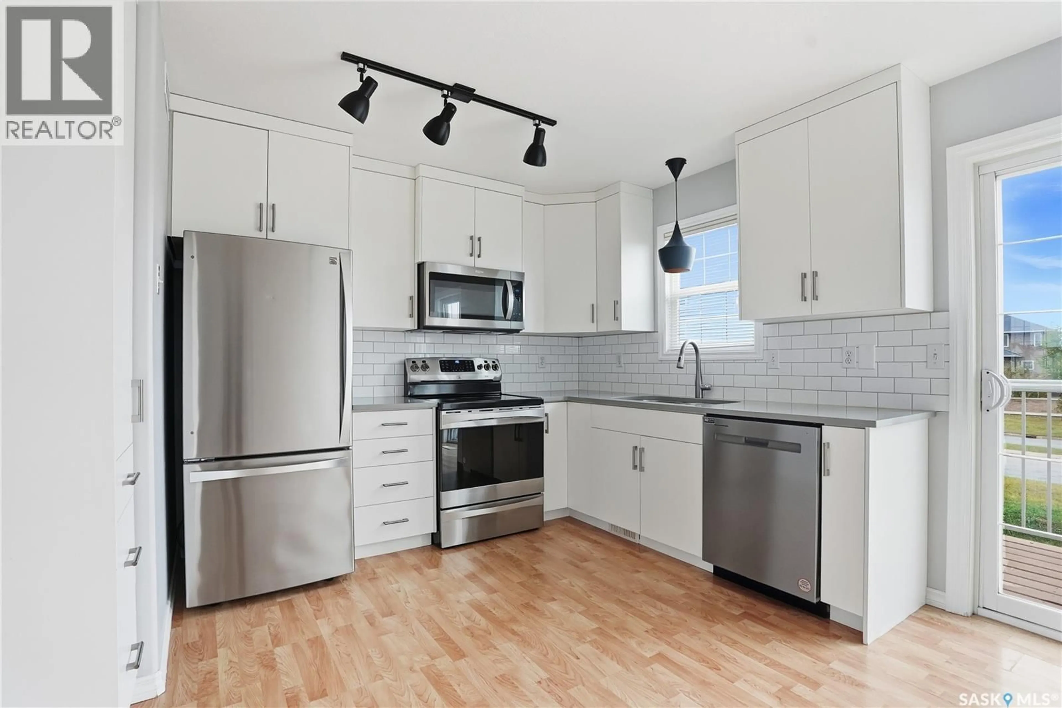35 118 PAWLYCHENKO LANE, Saskatoon, Saskatchewan S7V1J9
Contact us about this property
Highlights
Estimated valueThis is the price Wahi expects this property to sell for.
The calculation is powered by our Instant Home Value Estimate, which uses current market and property price trends to estimate your home’s value with a 90% accuracy rate.Not available
Price/Sqft$254/sqft
Monthly cost
Open Calculator
Description
Welcome to 35-118 Pawlychenko Lane, a beautifully maintained and extensively upgraded townhome ready for immediate possession. This spacious unit offers an abundance of natural light, a smart, functional layout, and comfort-driven updates throughout. Step inside to find a bright and airy living space featuring large windows and fresh paint (2022 & 2025). The open-concept kitchen had a major renovation completed in 2017, complete with upgraded stainless steel appliances including a new dishwasher and microwave (2022) and additional pantry storage added. The adjacent dining area opens onto a private balcony, perfect for morning coffee or evening BBQs. A two-piece bathroom on the main floor adds convenience. Upstairs, you'll find two generously sized bedrooms—including a primary bedroom with a walk-in closet—plus a full 4-piece bathroom and upstairs laundry with a newer washing machine (2022). A finished flex room off the garage offers ideal space for a hobby room, office, or home gym. Additional storage space located off the flex room. The single attached garage with direct entry and an exclusive driveway provides parking for two vehicles. Significant mechanical upgrades include a new central air conditioner (2022), furnace (2021), water heater (2022), and garage door (2019)—offering peace of mind for years to come. Enjoy upgraded laminate flooring throughout the bedrooms, stairs, and bonus room (2017). Located just steps from parks, transit, grocery stores, restaurants, and amenities, this home combines low-maintenance living with unbeatable convenience. (id:39198)
Property Details
Interior
Features
Second level Floor
Kitchen/Dining room
12'5 x 15'0Living room
12'0 x 13'82pc Bathroom
Condo Details
Inclusions
Property History
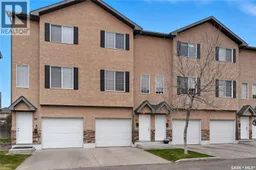 38
38
