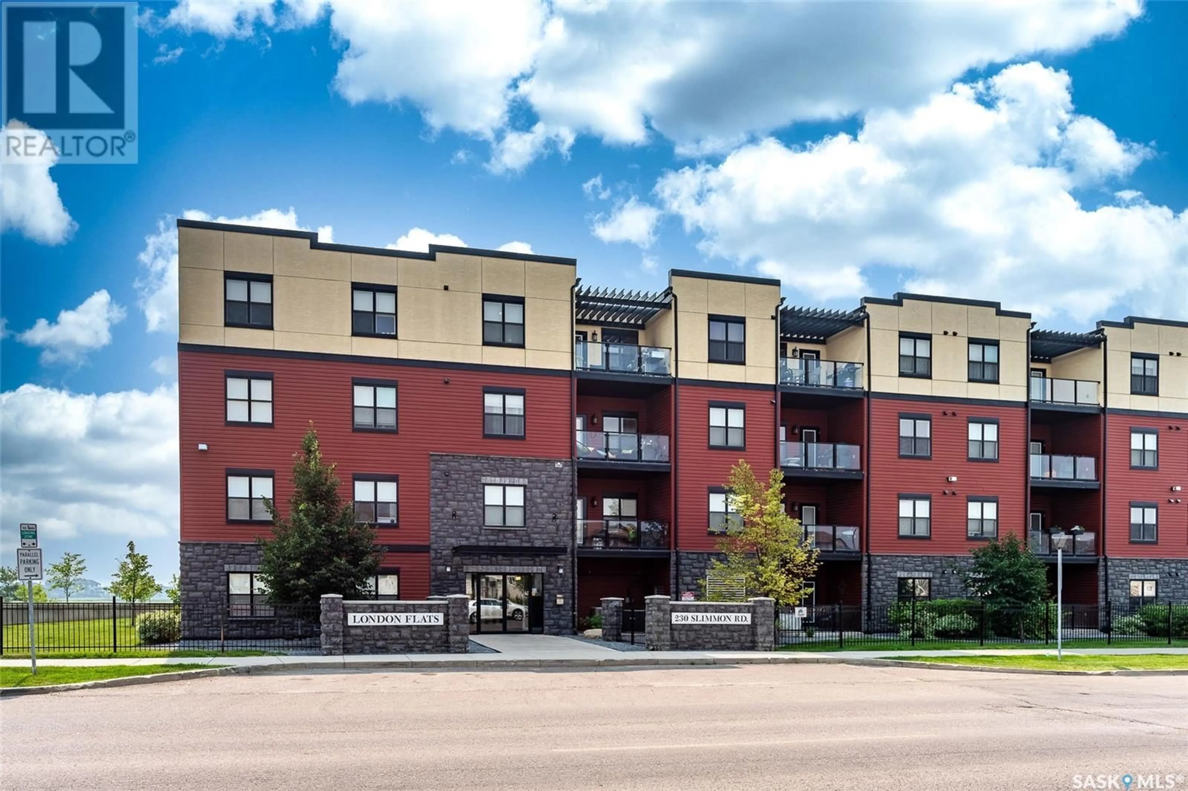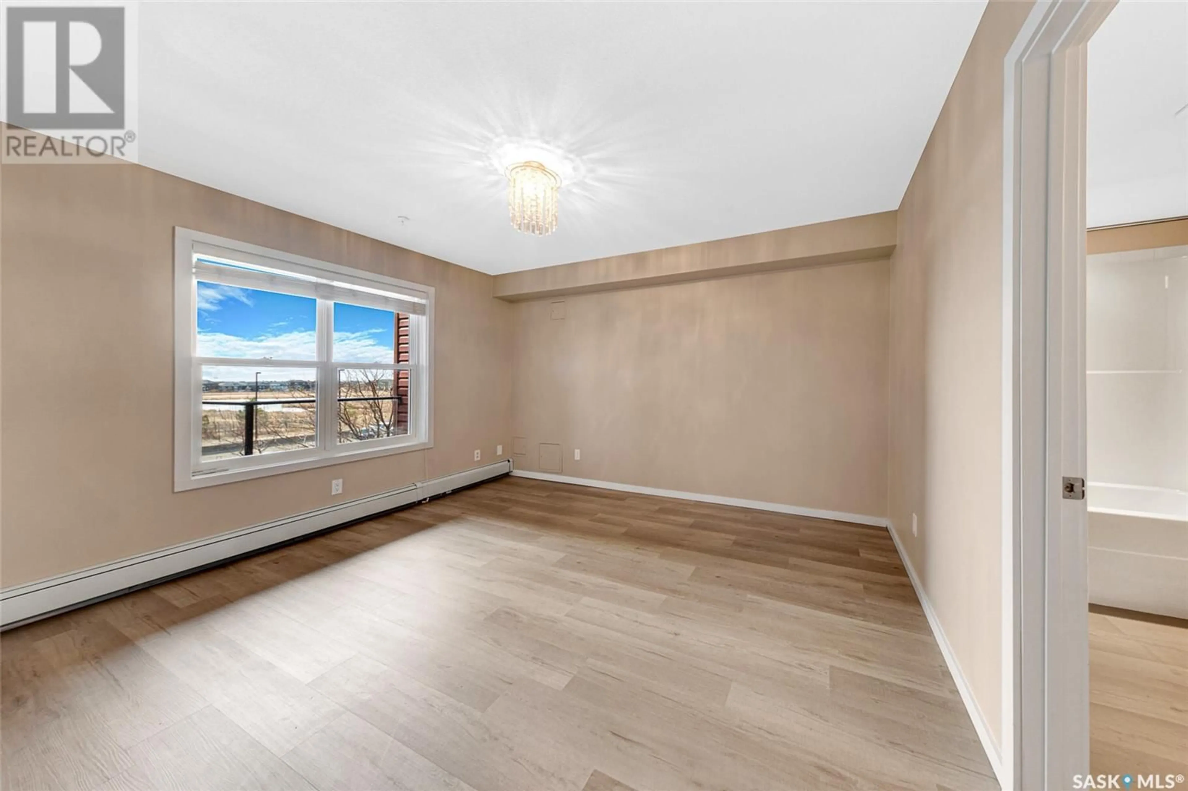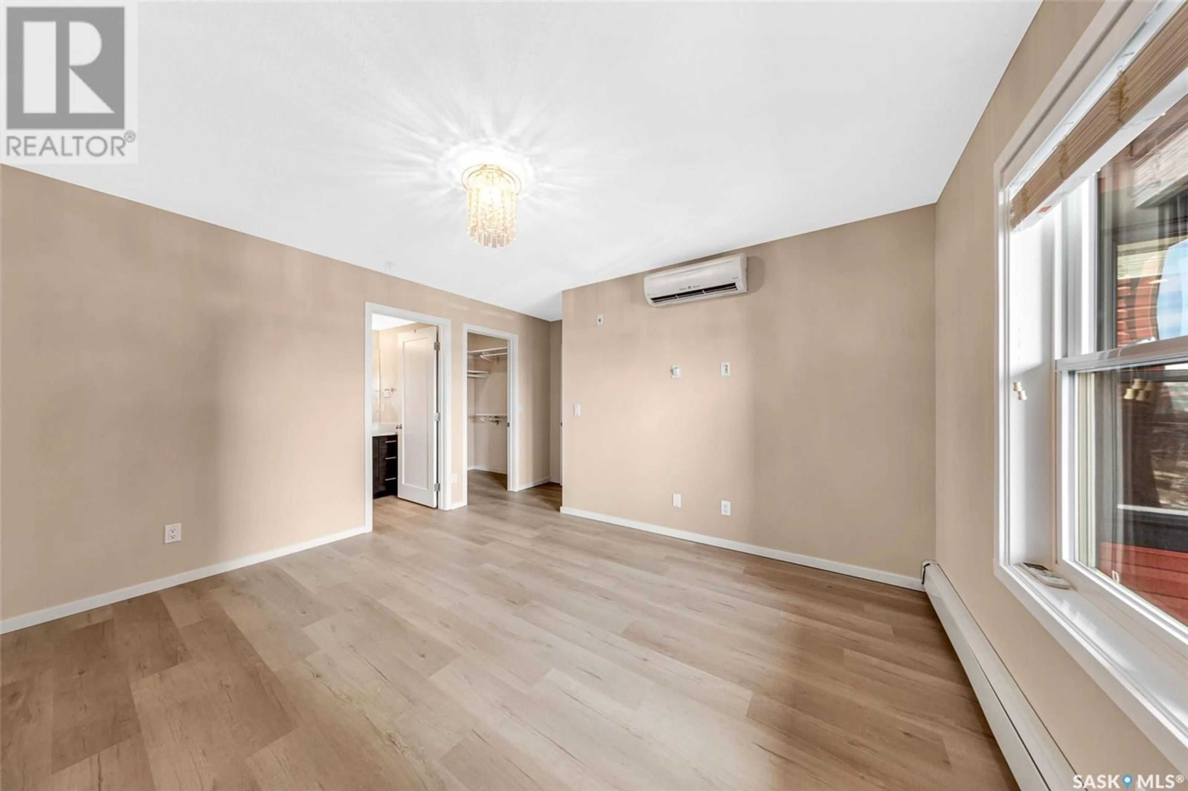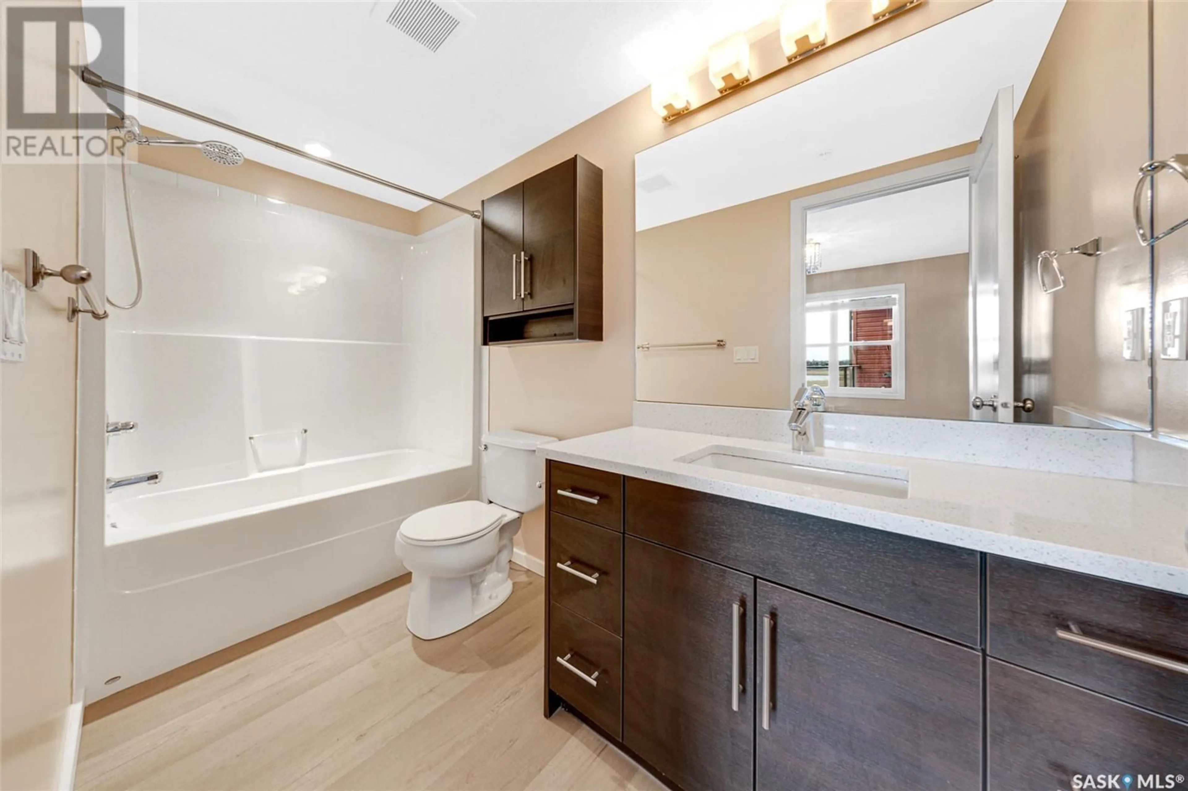308 - 230 SLIMMON ROAD, Saskatoon, Saskatchewan S7V0B3
Contact us about this property
Highlights
Estimated ValueThis is the price Wahi expects this property to sell for.
The calculation is powered by our Instant Home Value Estimate, which uses current market and property price trends to estimate your home’s value with a 90% accuracy rate.Not available
Price/Sqft$270/sqft
Est. Mortgage$1,202/mo
Maintenance fees$519/mo
Tax Amount (2024)$2,433/yr
Days On Market2 days
Description
Welcome to London Flats! Nestled just a short walk from an Independent Grocer, a variety of restaurants, and other local amenities. At the rear, you will find the scenic Hyde Park, featuring a children's playground and a network of walking trails connecting to Donna Birkmaier Park. This expansive 2-bedroom, plus den, 2-bathroom unit boasts the largest layout in the building, one of only four units with this unique floor plan. This unit features stainless steel appliances, quartz countertops throughout, a private deck with natural gas BBQ hookup, and 2 parking stalls. Recently updated, this unit has been freshly painted, features brand new luxury vinyl plank flooring, and steam-cleaned carpets, ready for you to move in! Be sure to explore the virtual tour link! (id:39198)
Property Details
Interior
Features
Main level Floor
Kitchen/Dining room
18.7 x 5.3Living room
13 x 12.7Foyer
5.4 x 5Bedroom
10.4 x 8.9Condo Details
Inclusions
Property History
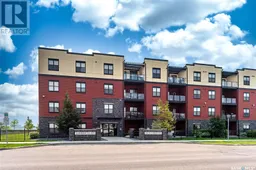 18
18
