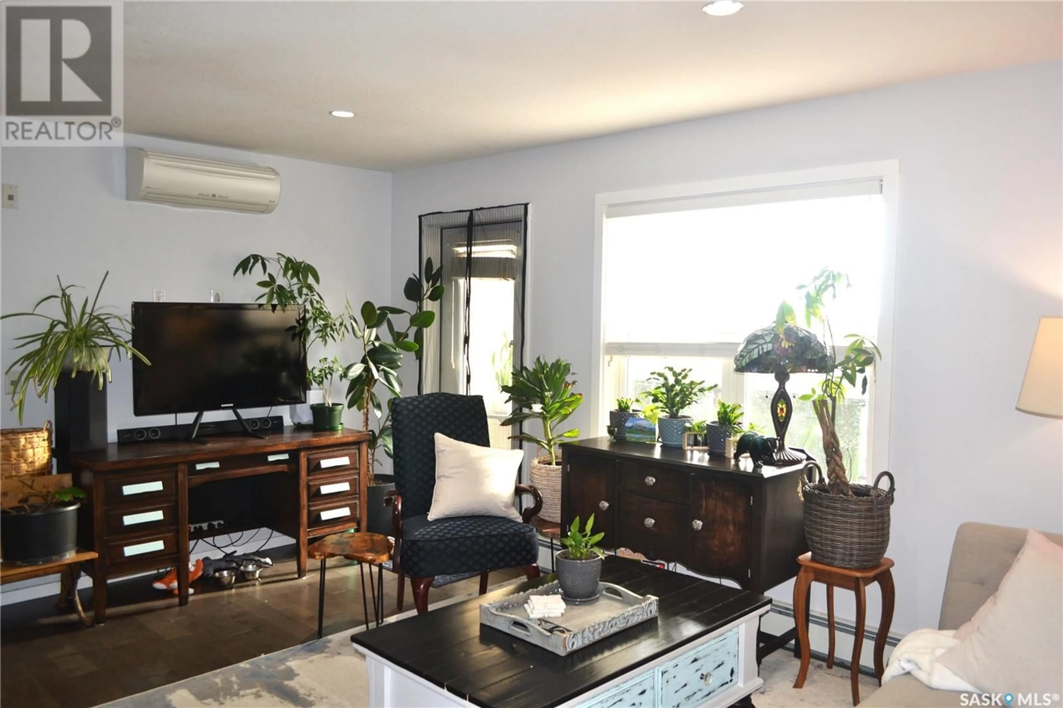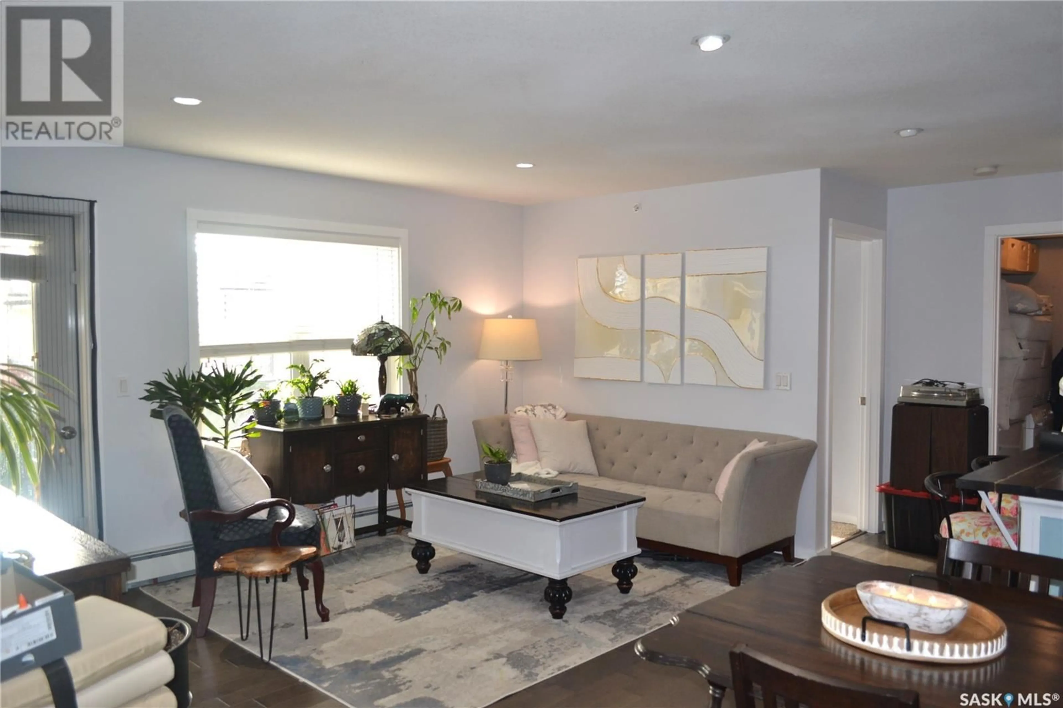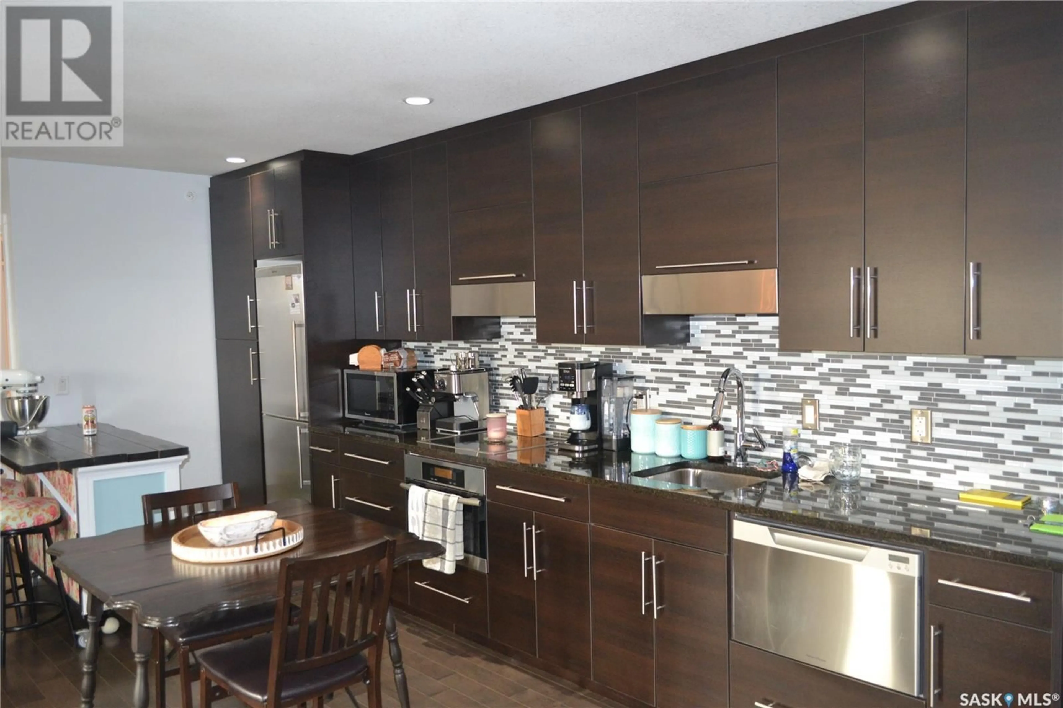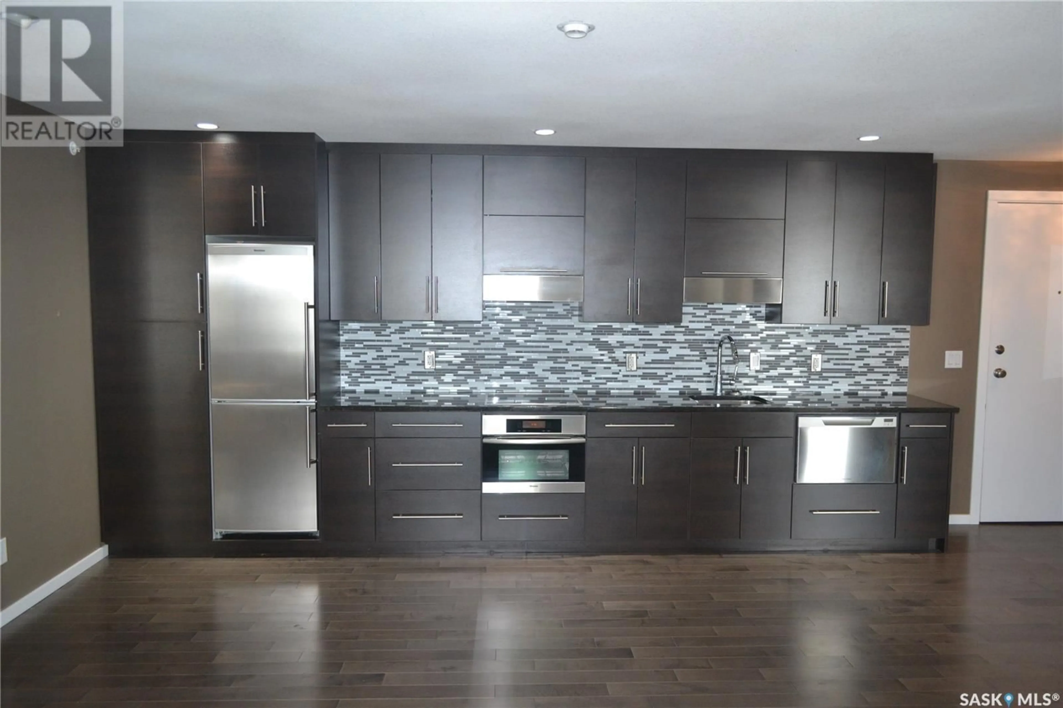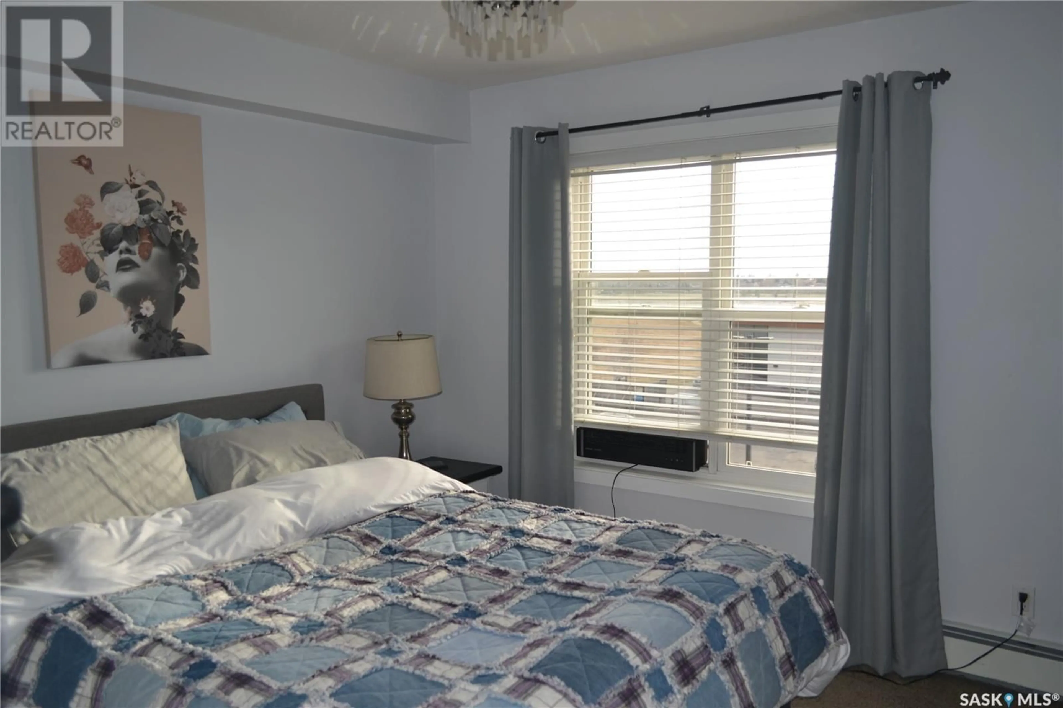230 - 406 SLIMMON ROAD, Saskatoon, Saskatchewan S7V0B3
Contact us about this property
Highlights
Estimated ValueThis is the price Wahi expects this property to sell for.
The calculation is powered by our Instant Home Value Estimate, which uses current market and property price trends to estimate your home’s value with a 90% accuracy rate.Not available
Price/Sqft$260/sqft
Est. Mortgage$1,061/mo
Maintenance fees$475/mo
Tax Amount (2024)$2,330/yr
Days On Market2 days
Description
TOP FLOOR 2 bedroom, 2 bathroom condo with ELEVATOR,. Features spacious open plan living room and kitchen. GRANITE counter tops in kitchen with under mount sink. 2 full bathrooms.(master en suite). Garden doors to sunny W/SW facing deck with NATURAL GAS BBQ HOOKUP. Close to important shopping amenities plus a great transit bus connection to University. Short walk to the off leash dog park. Fridge, built in CONVECTION range top & oven, dishwasher, washer, dryer. (id:39198)
Property Details
Interior
Features
Main level Floor
Living room
Bedroom
10'6 x 12'6Bedroom
4pc Bathroom
Condo Details
Inclusions
Property History
 16
16
