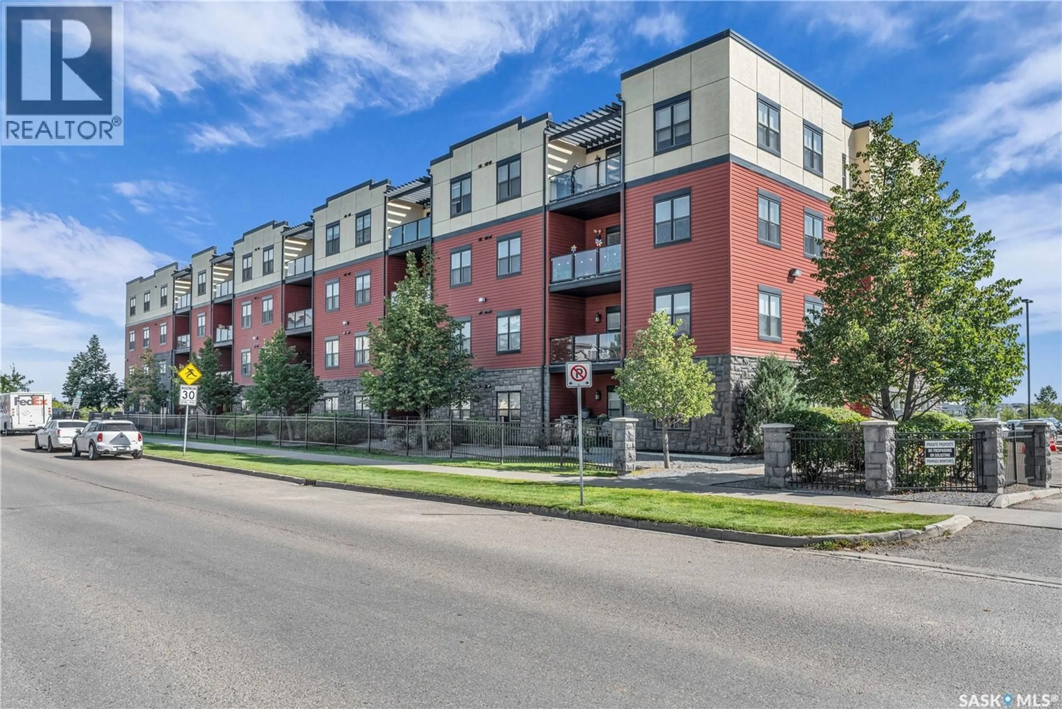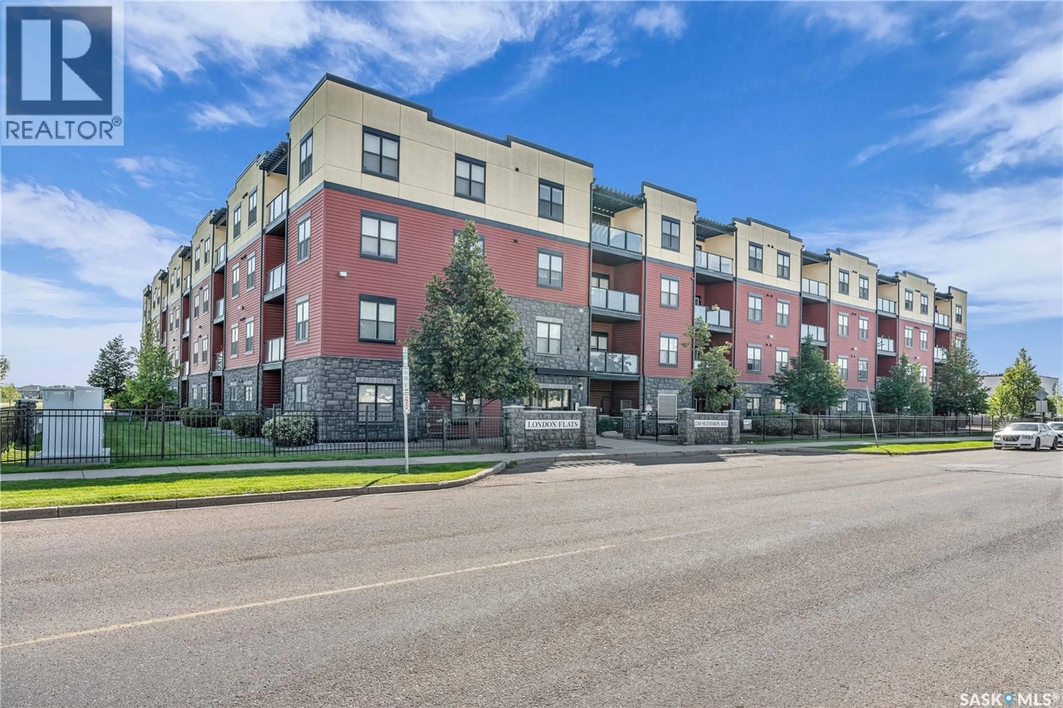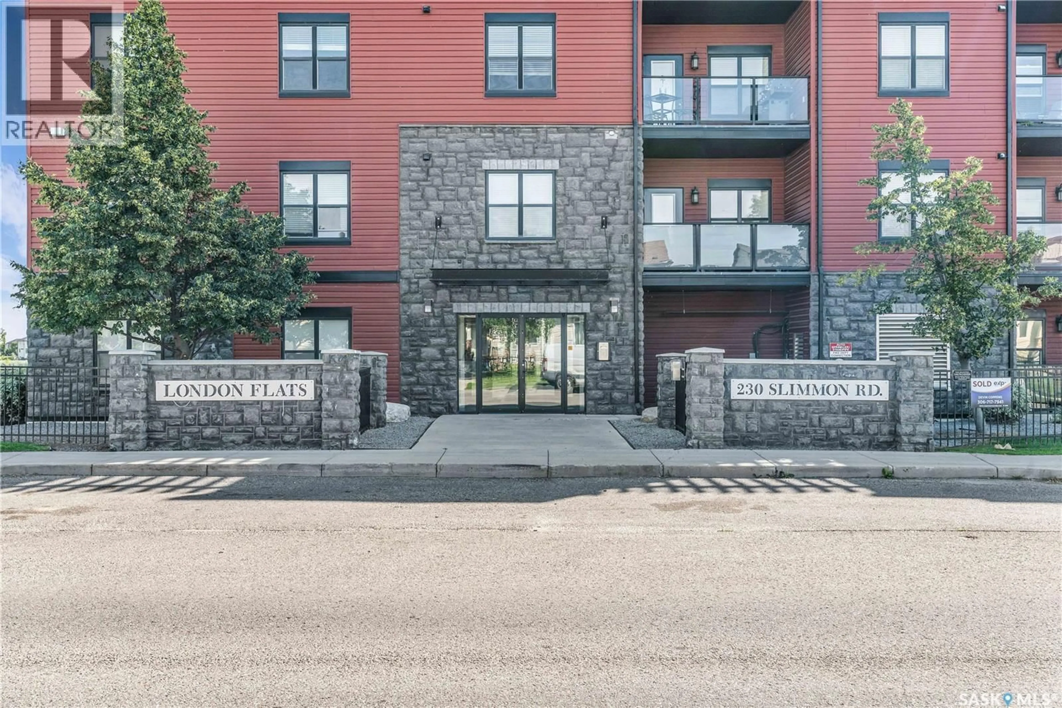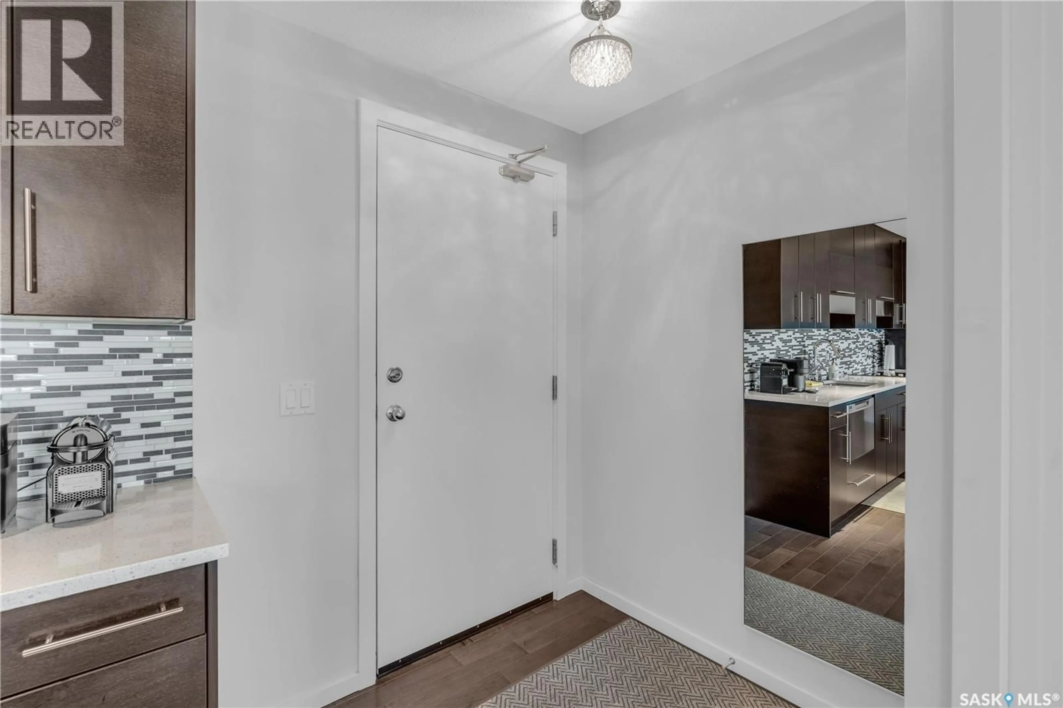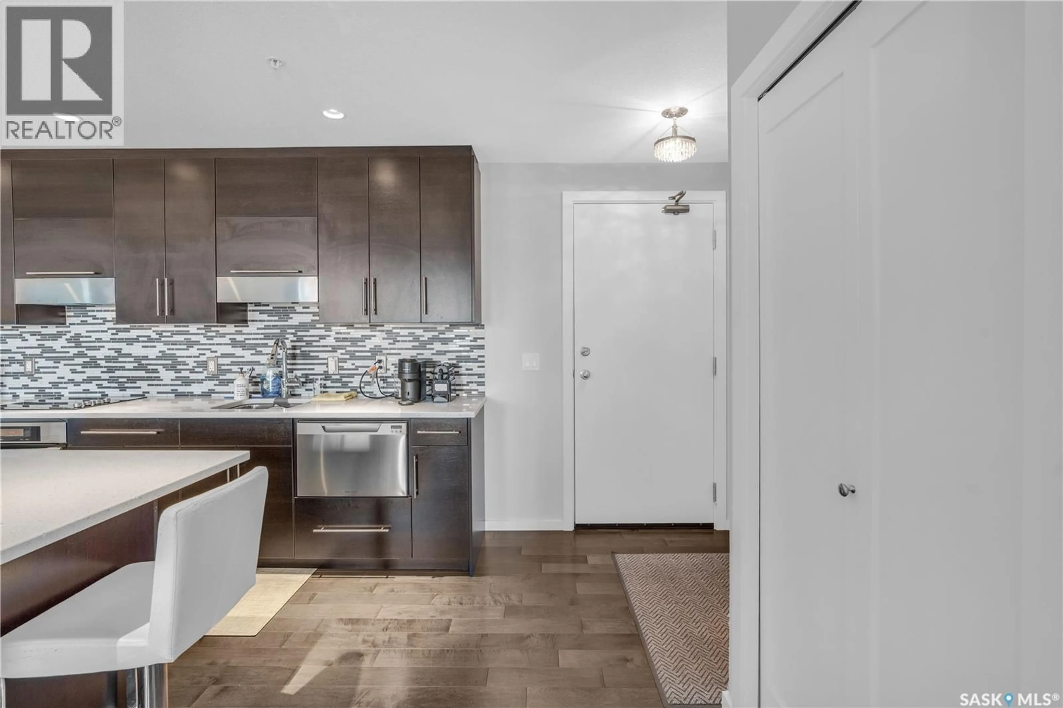230 - 306 SLIMMON ROAD, Saskatoon, Saskatchewan S7V0B3
Contact us about this property
Highlights
Estimated valueThis is the price Wahi expects this property to sell for.
The calculation is powered by our Instant Home Value Estimate, which uses current market and property price trends to estimate your home’s value with a 90% accuracy rate.Not available
Price/Sqft$295/sqft
Monthly cost
Open Calculator
Description
Welcome to London Flats, where convenience is key! This place is perfectly situated—you're just steps away from walking trails, parks, grocery stores, and great restaurants. Come on in to Unit 306. At 947 square feet, this home is ready for you. What truly sets it apart is the large quartz island and custom living room cabinetry with a built-in bar fridge—a unique feature you likely won't find anywhere else in the building. The open-concept layout is perfect for entertaining, with tons of natural sunlight and beautiful hardwood floors throughout. Step out onto the spacious balcony, where a natural gas BBQ hook-up and a great south/west view (of the park) are waiting. The unit also includes a dedicated laundry/storage room, a spacious master bedroom with its own 4-piece ensuite, and a second good-sized bedroom and additional bathroom. As an added bonus, some furniture is also included, making your move-in process that much easier. Other notable features are the tiled kitchen backsplash, stainless steel appliances, and two parking stalls. This is a fantastic opportunity you don’t want to miss. (id:39198)
Property Details
Interior
Features
Main level Floor
Living room
10.3 x 15.3Kitchen/Dining room
8.3 x 15.9Bedroom
10 x 12.64pc Bathroom
Condo Details
Inclusions
Property History
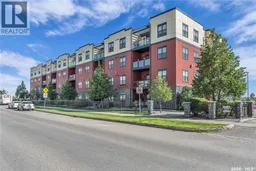 29
29
