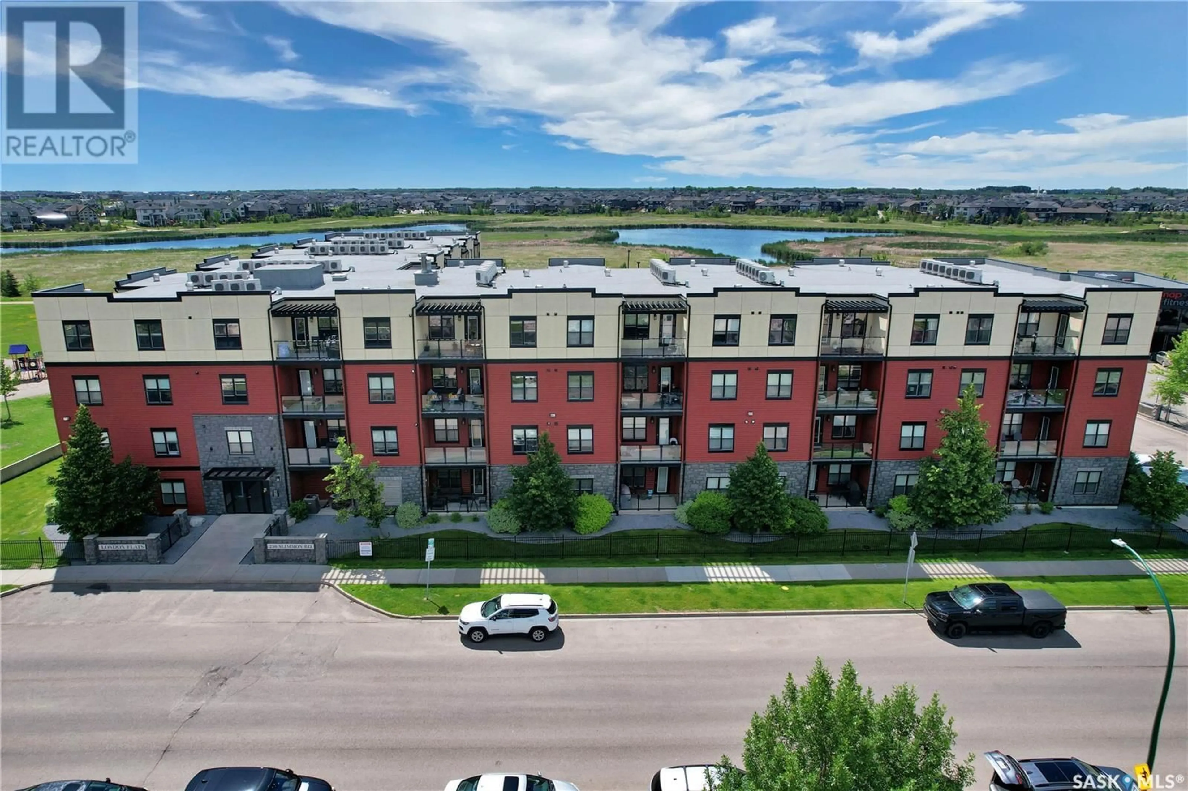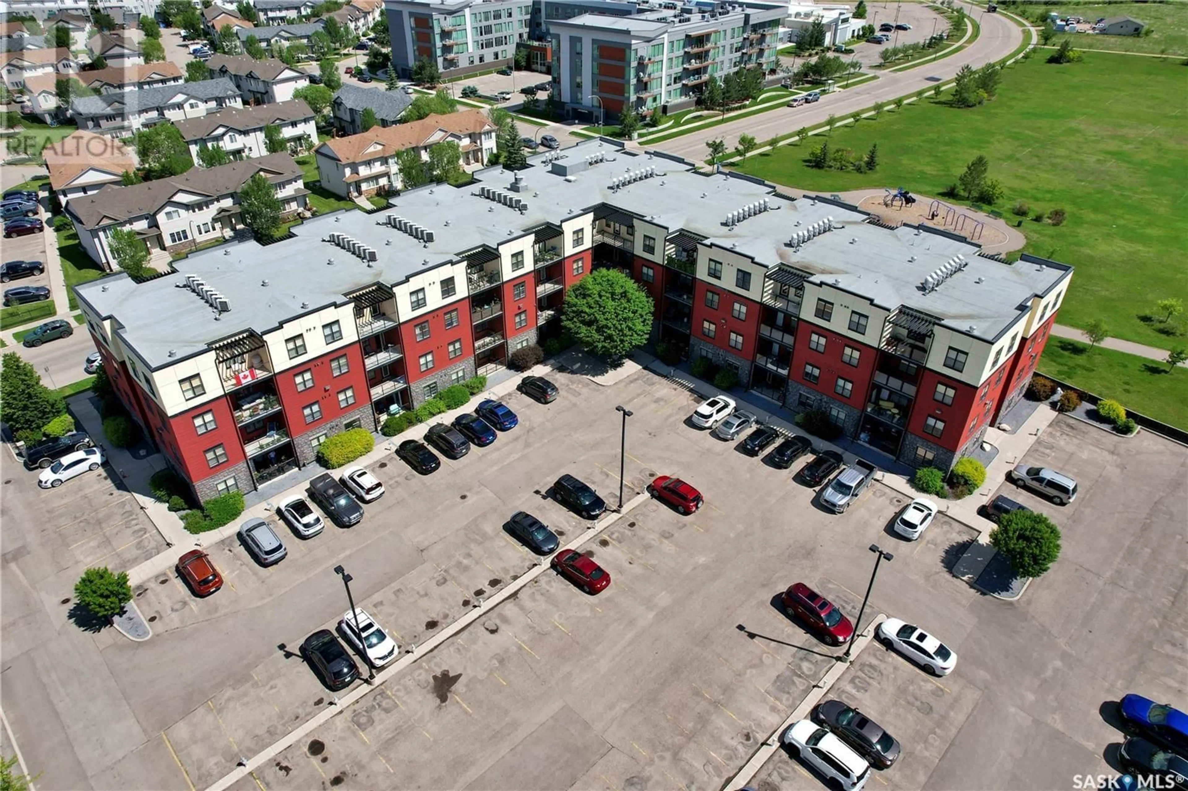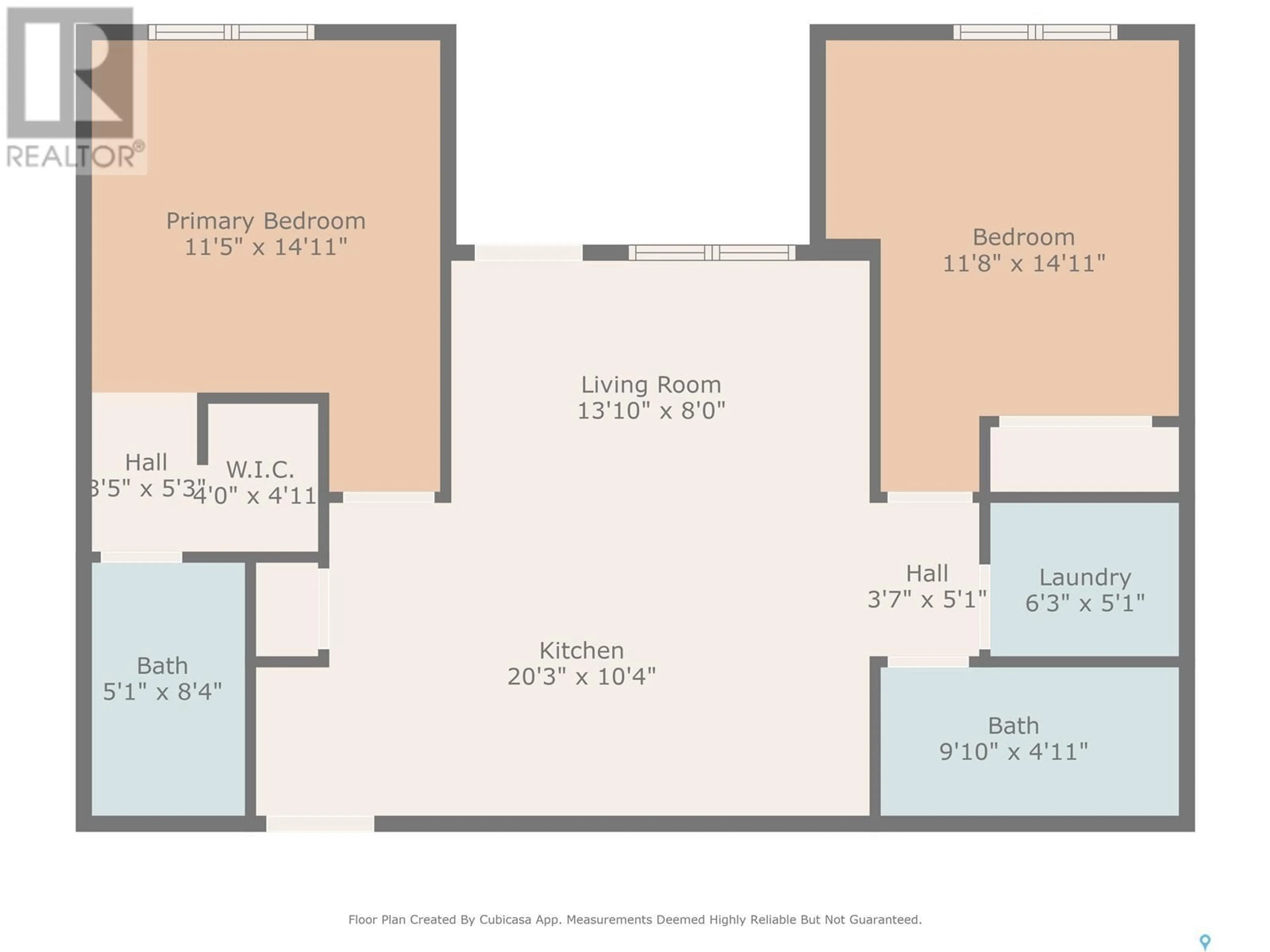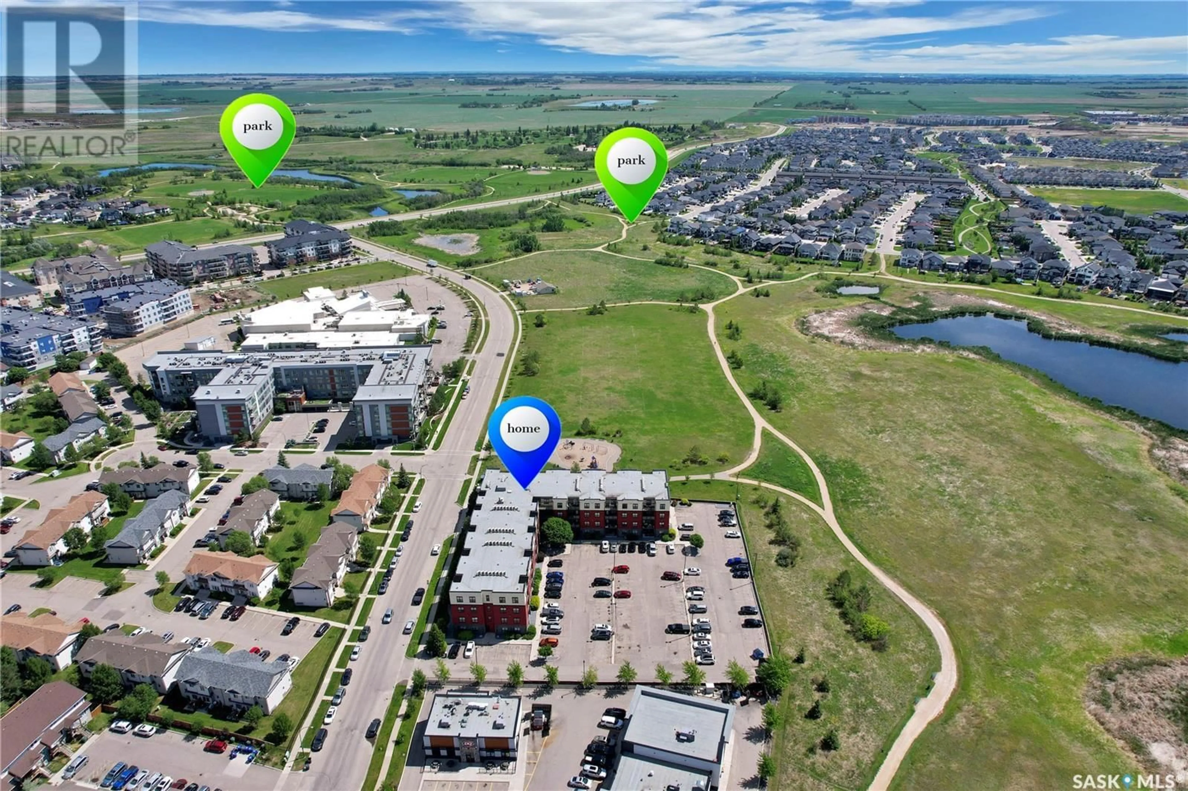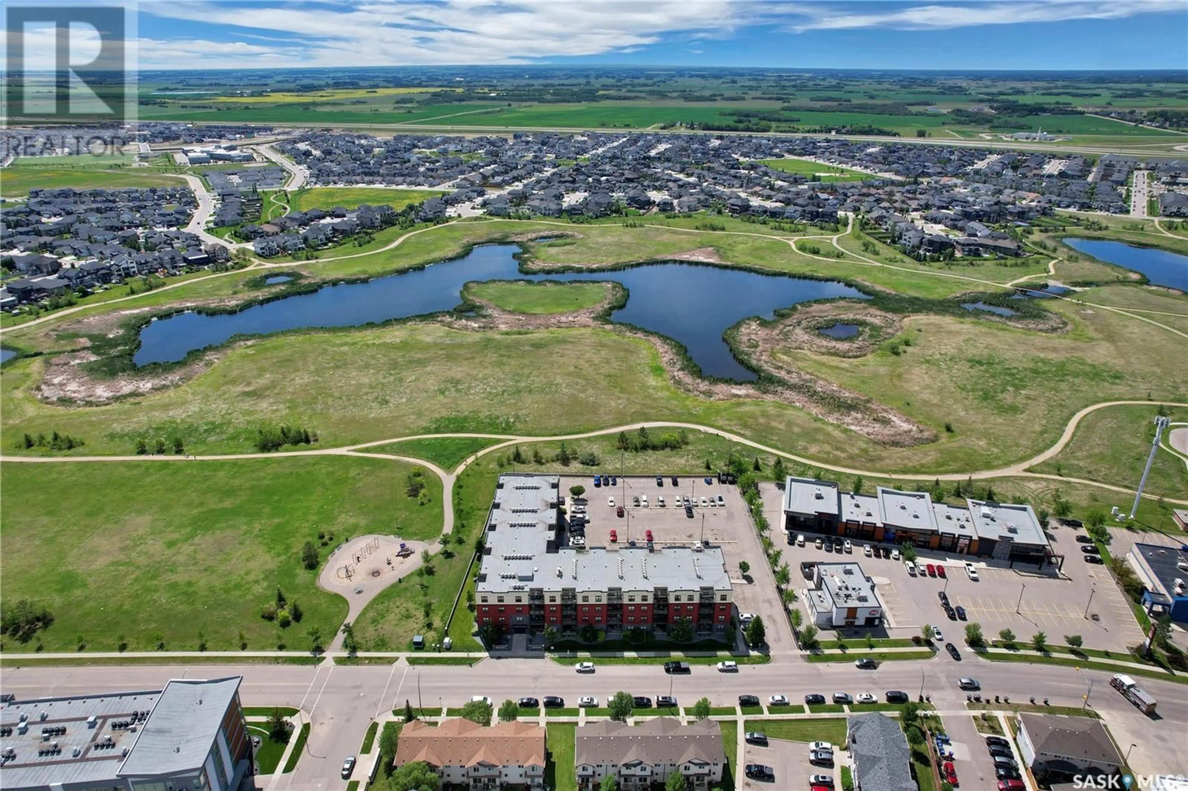230 - 303 SLIMMON ROAD, Saskatoon, Saskatchewan S7V0B3
Contact us about this property
Highlights
Estimated valueThis is the price Wahi expects this property to sell for.
The calculation is powered by our Instant Home Value Estimate, which uses current market and property price trends to estimate your home’s value with a 90% accuracy rate.Not available
Price/Sqft$284/sqft
Monthly cost
Open Calculator
Description
Welcome to London Flats – Modern Condo Living in the Heart of Lakewood!This beautifully maintained 2-bedroom, 2-bathroom condo offers 914 sq ft of contemporary living space on the third floor with serene views overlooking Hyde Park. Located in one of Saskatoon’s most sought-after neighborhoods, this unit features an open-concept floor plan with high-end hardwood flooring and stylish, modern finishes throughout.The gourmet kitchen is fully equipped with built-in stainless steel appliances, granite countertops, designer backsplash, undermount sink, and soft-close cabinetry. Premium upgrades include a Faber hood fan, Fisher & Paykel dishwashing drawer, Blomberg fridge, Miele wall oven, and AEG induction cooktop—plus a full set of induction-compatible pots and pans. The spacious primary bedroom includes a walk-in closet and a 4-piece ensuite bath. Additional highlights include in-suite laundry, freshly painted living room, a newer dishwasher, a natural gas BBQ hookup, and a private balcony overlooking the park and children’s playground. This condo is ideally located within walking distance to grocery stores, gas stations, restaurants, banks, pharmacies, and all other amenities Lakewood has to offer.Don’t miss your chance to own this turn-key unit in a prime location—perfect for first-time buyers, professionals, or investors! (id:39198)
Property Details
Interior
Features
Main level Floor
Living room
8 x 14Kitchen
10.3 x 1Primary Bedroom
9.1 x 12.54pc Ensuite bath
Condo Details
Inclusions
Property History
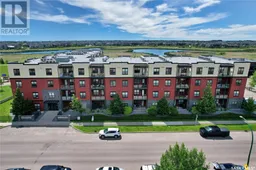 25
25
