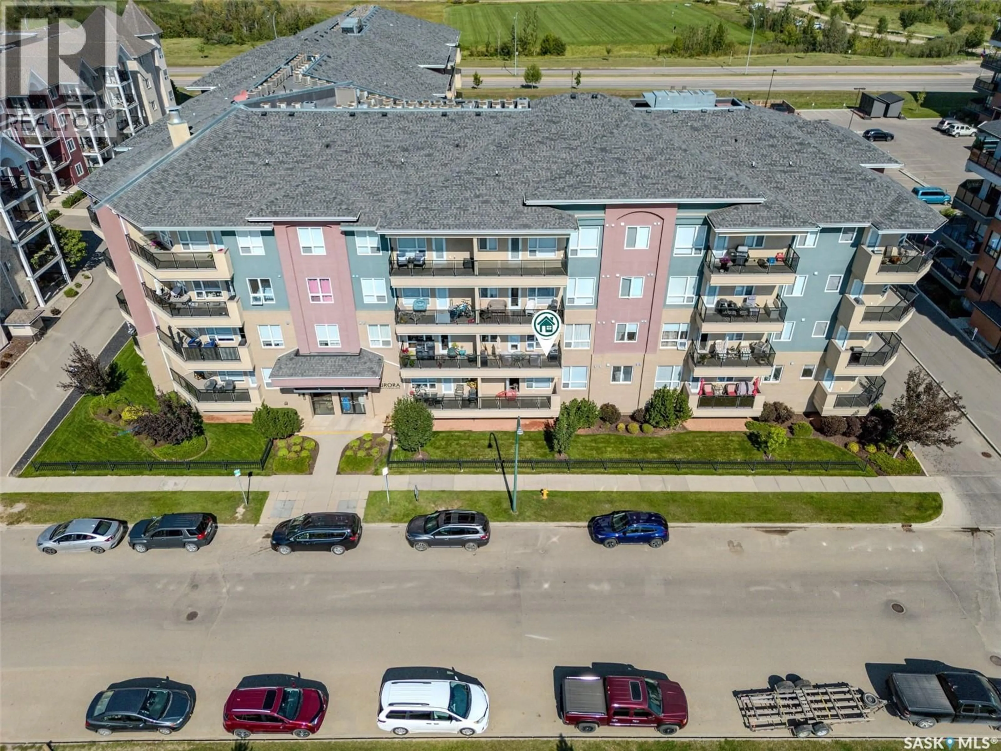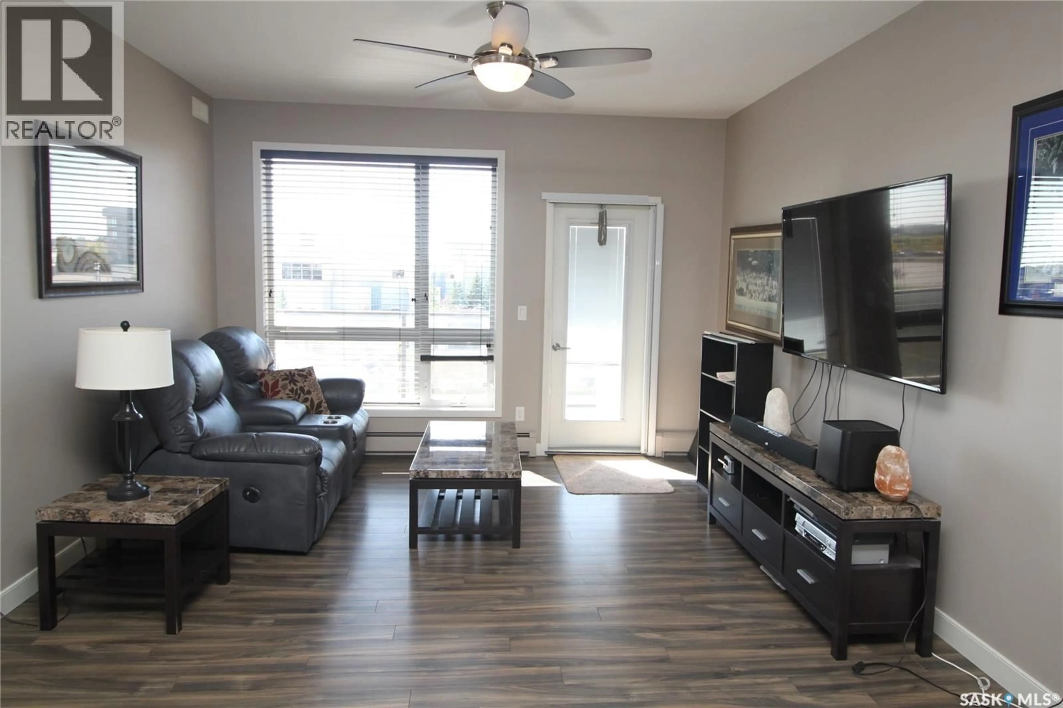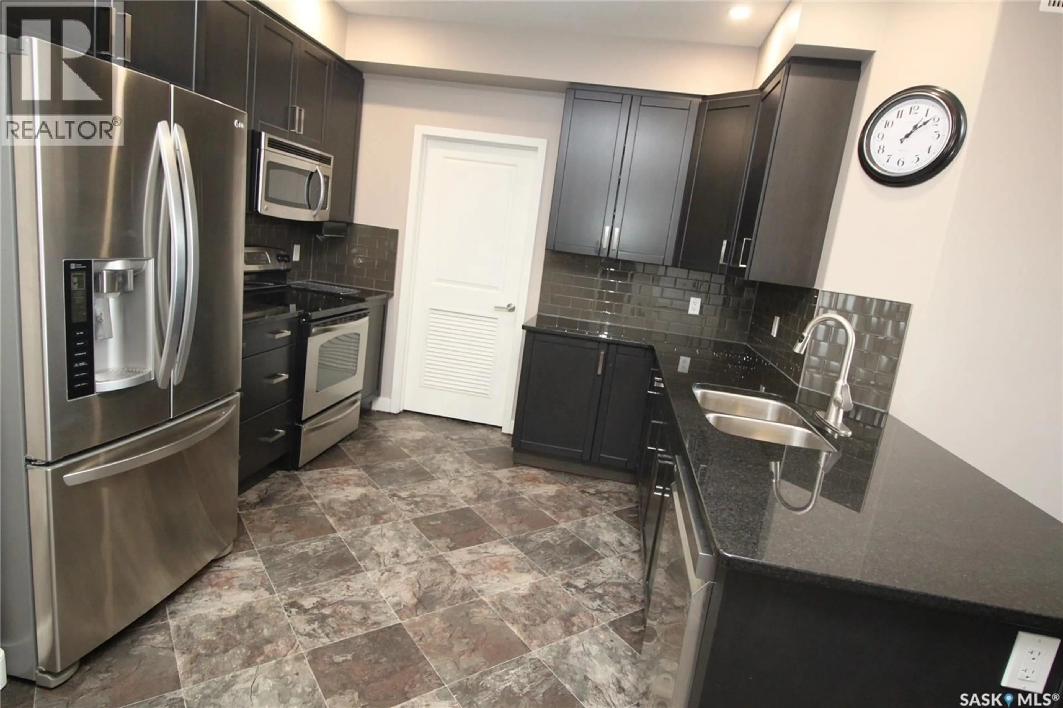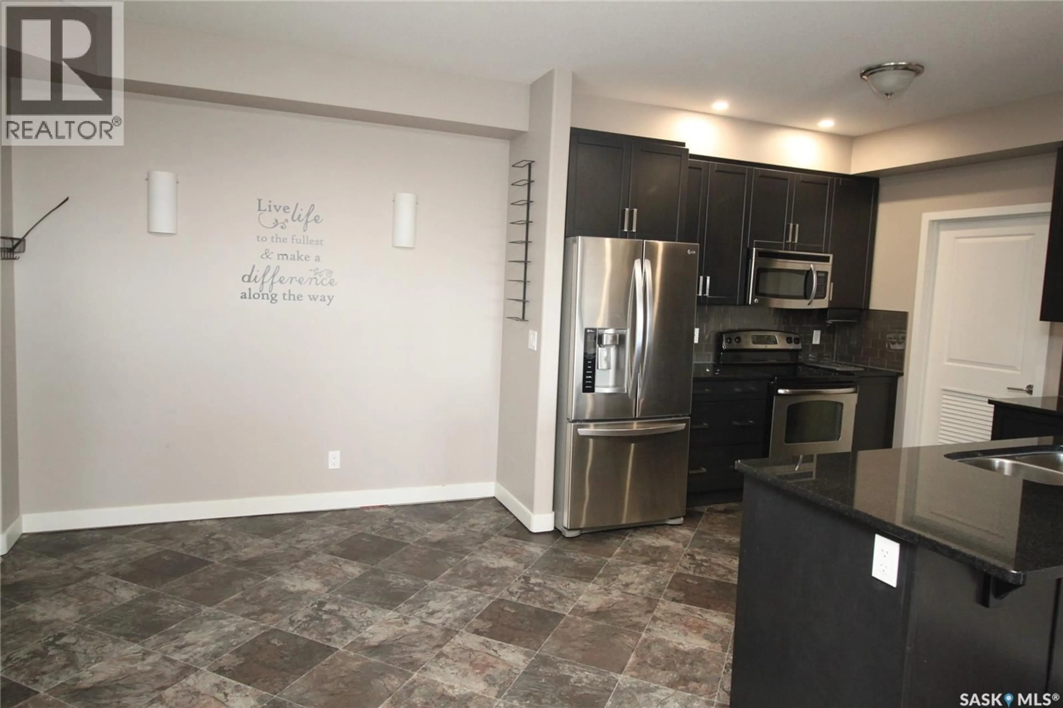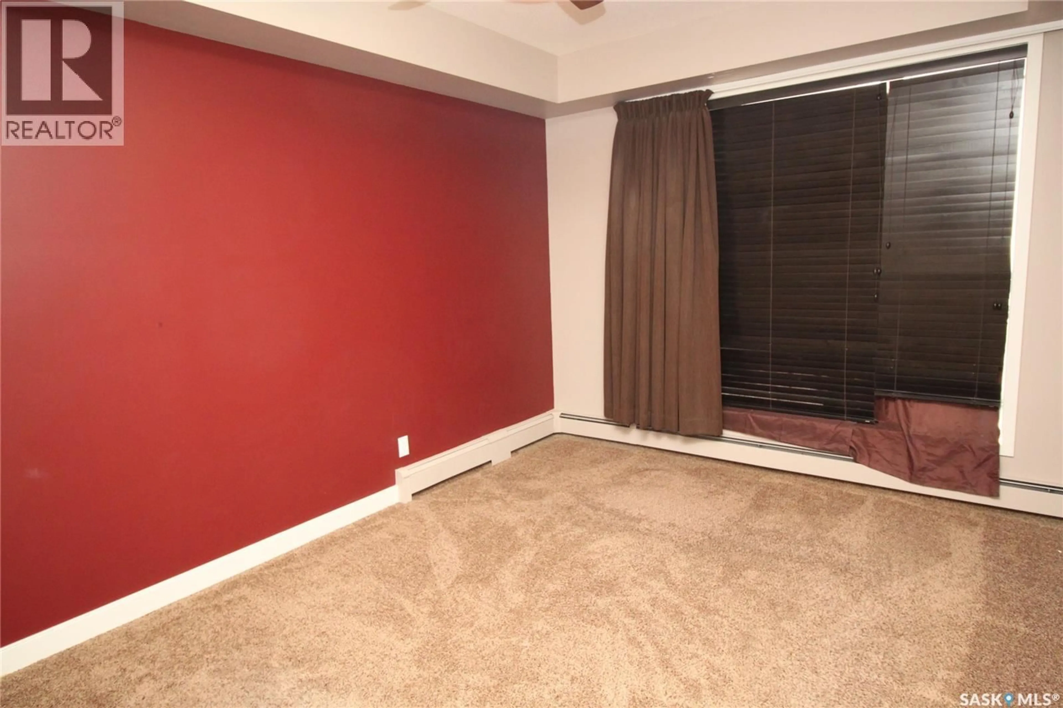221 158 PAWLYCHENKO LANE, Saskatoon, Saskatchewan S7V0C3
Contact us about this property
Highlights
Estimated valueThis is the price Wahi expects this property to sell for.
The calculation is powered by our Instant Home Value Estimate, which uses current market and property price trends to estimate your home’s value with a 90% accuracy rate.Not available
Price/Sqft$278/sqft
Monthly cost
Open Calculator
Description
South-facing unit on the 2nd floor of the Aurora . The 9-foot ceilings and large windows make for a bright and inviting interior. This 2-bedroom 2-bathroom condo has an excellent layout with the bedrooms situated on opposite sides of the unit, allowing for maximum privacy between the two. The primary bedroom is spacious with a 3 piece en-suite with a walk-in shower. The floor plan is open concept. The kitchen is equipped with an abundance of granite countertops, 5 stainless-steel appliances and numerous cabinets. The in-suite laundry room is large enough to accommodate a deep freezer. The south-facing balcony has a convenient gas barbeque hook up and overlooks Elim Park. This condo comes with two parking stalls – one underground (with a storage area) and the other at ground level. The complex offers several amenities, including central air conditioning, elevators, a common room, a fully equipped fitness area, a guest suite and is wheelchair accessible. The Aurora allows 1 pet with board approval. It is located close to walking trails, parks, the restaurants and services of Lakewood and Rosewood and provides easy access to Circle Drive and Costco. (id:39198)
Property Details
Interior
Features
Main level Floor
Living room
12'8" x 20'Kitchen
10'3" x 10'4"Dining room
8'8" x 10'Primary Bedroom
10'4" x 14'6"Condo Details
Amenities
Exercise Centre, Guest Suite
Inclusions
Property History
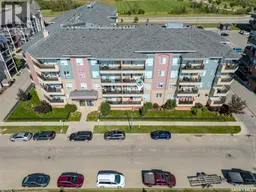 18
18
