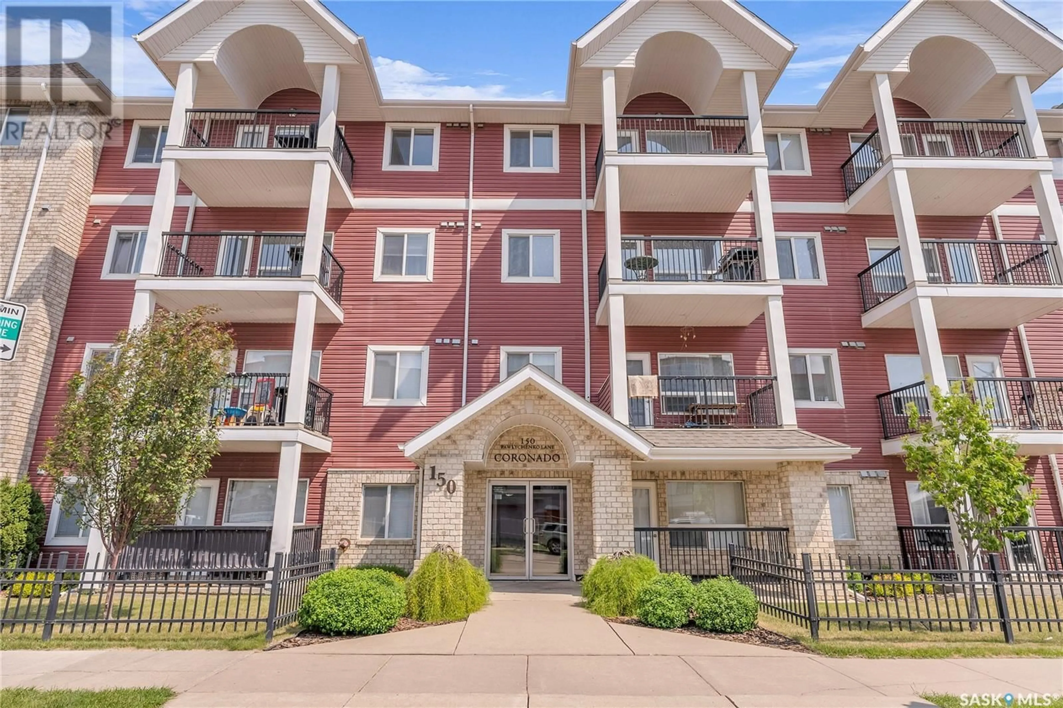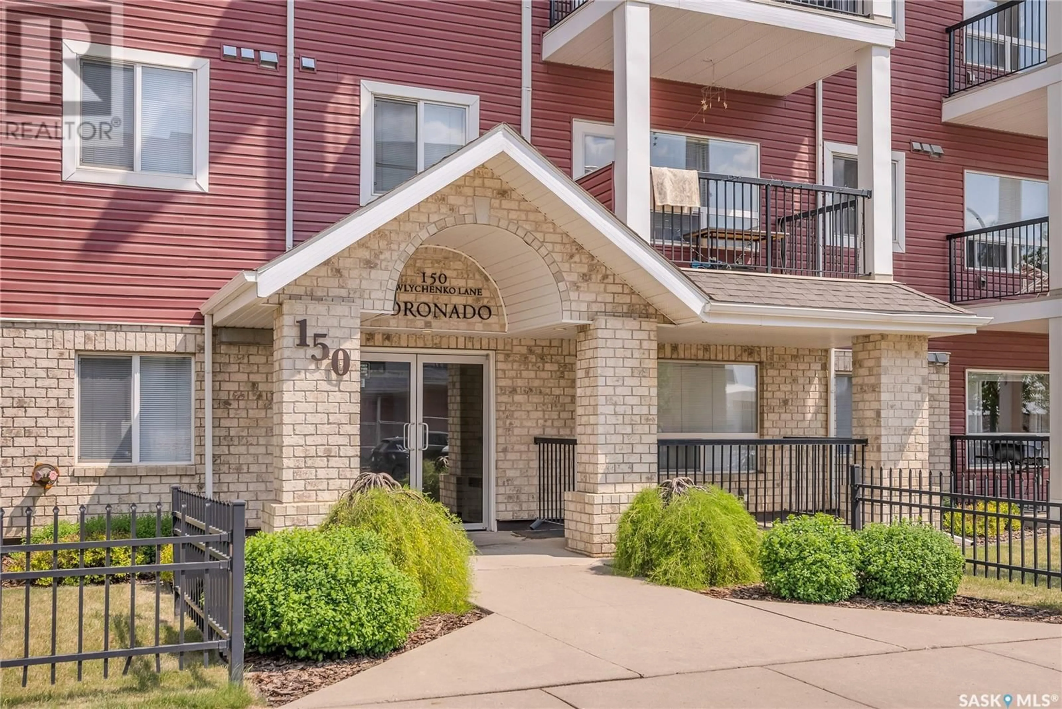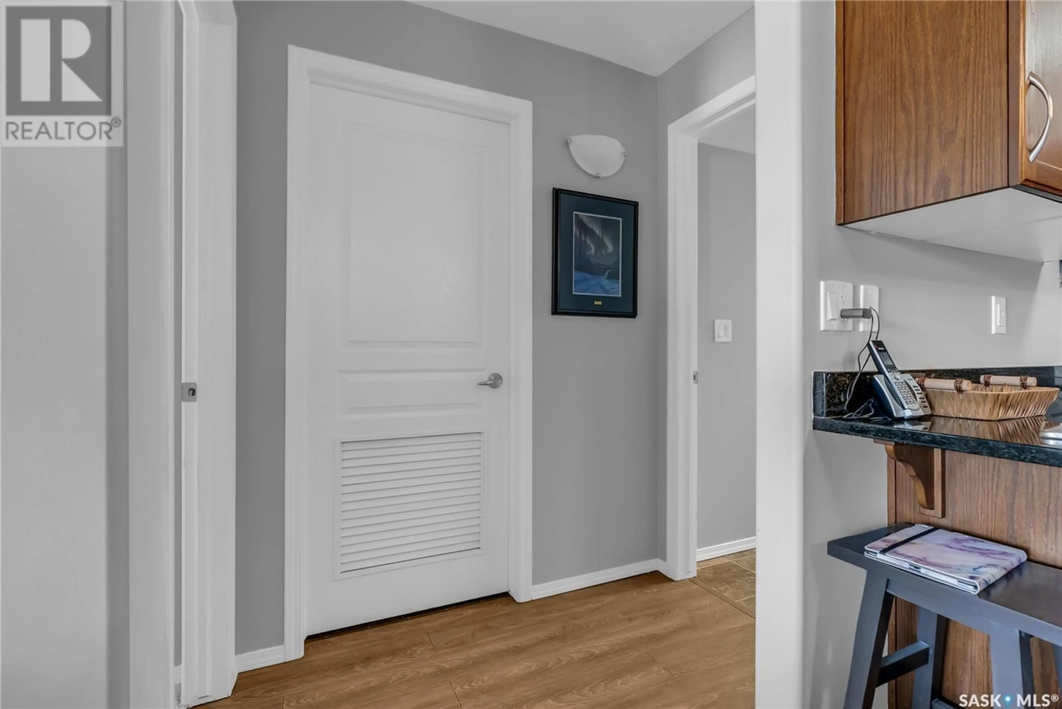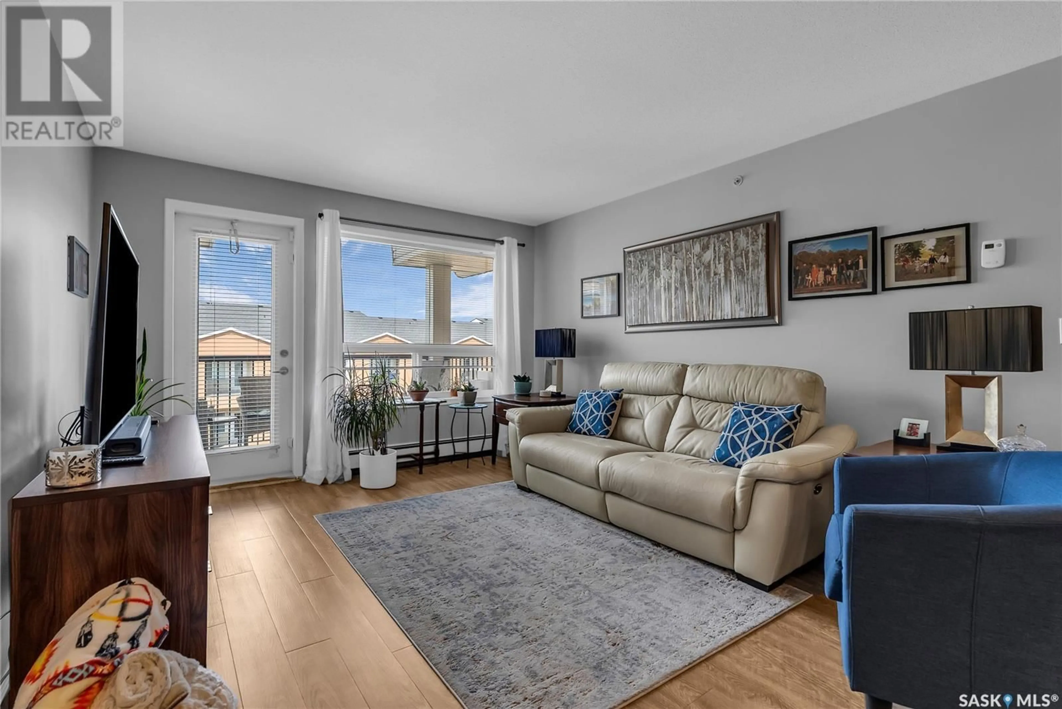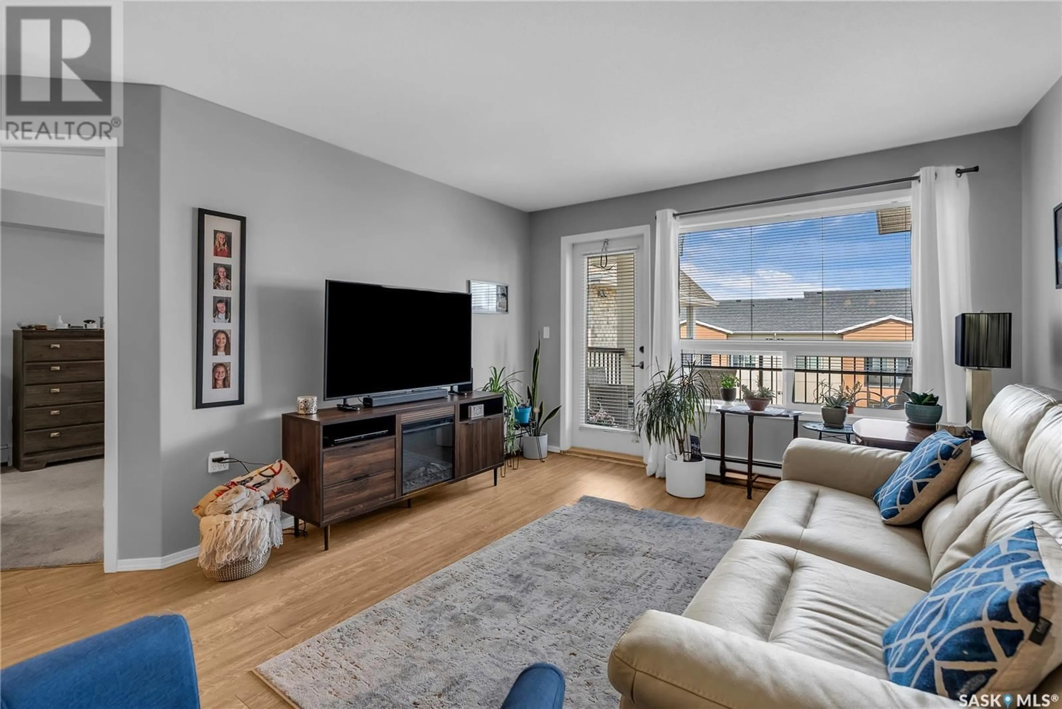150 - 424 PAWLYCHENKO LANE, Saskatoon, Saskatchewan S7V0B8
Contact us about this property
Highlights
Estimated ValueThis is the price Wahi expects this property to sell for.
The calculation is powered by our Instant Home Value Estimate, which uses current market and property price trends to estimate your home’s value with a 90% accuracy rate.Not available
Price/Sqft$297/sqft
Est. Mortgage$1,202/mo
Maintenance fees$464/mo
Tax Amount (2024)$2,268/yr
Days On Market3 days
Description
Discover this stunning 2-bedroom, 2-bathroom condo that offers a perfect blend of comfort and luxury. This top-floor unit boasts newer flooring, including luxury vinyl plank and soft carpet, providing a warm and inviting atmosphere throughout. Enjoy the convenience of TWO HEATED UNDERGROUND PARKING STALLS, one equipped with a storage locker. Step out onto your sunny WEST FACING DECK, perfect for relaxing or entertaining with a natural gas BBQ hook-up, basking in the beautiful afternoon sun. The Coronado Complex is designed with your lifestyle in mind, featuring ample guest parking, a fitness center, a meeting room with a kitchen area, and a guest suite for visitors. Elevator access is available for those days when you prefer to avoid the stairs. Inside, you’ll love the open-concept layout that seamlessly connects the kitchen, dining, and living areas. The kitchen is a chef's dream, complete with a built-in dishwasher, microwave, fridge, stove, and an abundance of cabinetry and counter space, all topped with elegant granite. A pantry and coat closet provide additional storage solutions. The spacious living room is flooded with natural light from the large window and door leading to the west-facing deck. The bedrooms are thoughtfully placed on opposite sides of the condo, offering privacy for roommates or guests. The master suite features a generous walk-through closet with mirrored doors and a 3-piece ensuite, while the guest bedroom is conveniently located near the 4-piece bathroom and laundry room. The Coronado complex is ideally situated near a variety of amenities, including grocery stores, gyms, restaurants, shops, and offices. With close proximity to bus routes, parks, walking paths, and ponds, this condo truly has it all. Don’t miss your chance to own this meticulously maintained home in a fantastic location!... As per the Seller’s direction, all offers will be presented on 2025-06-07 at 1:00 PM (id:39198)
Property Details
Interior
Features
Main level Floor
Primary Bedroom
13'2 x 15'63pc Ensuite bath
6'4 x 9'8Laundry room
Living room
16 x 14Condo Details
Amenities
Exercise Centre, Guest Suite
Inclusions
Property History
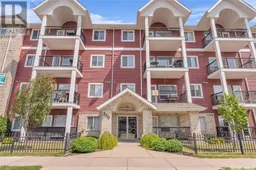 36
36
