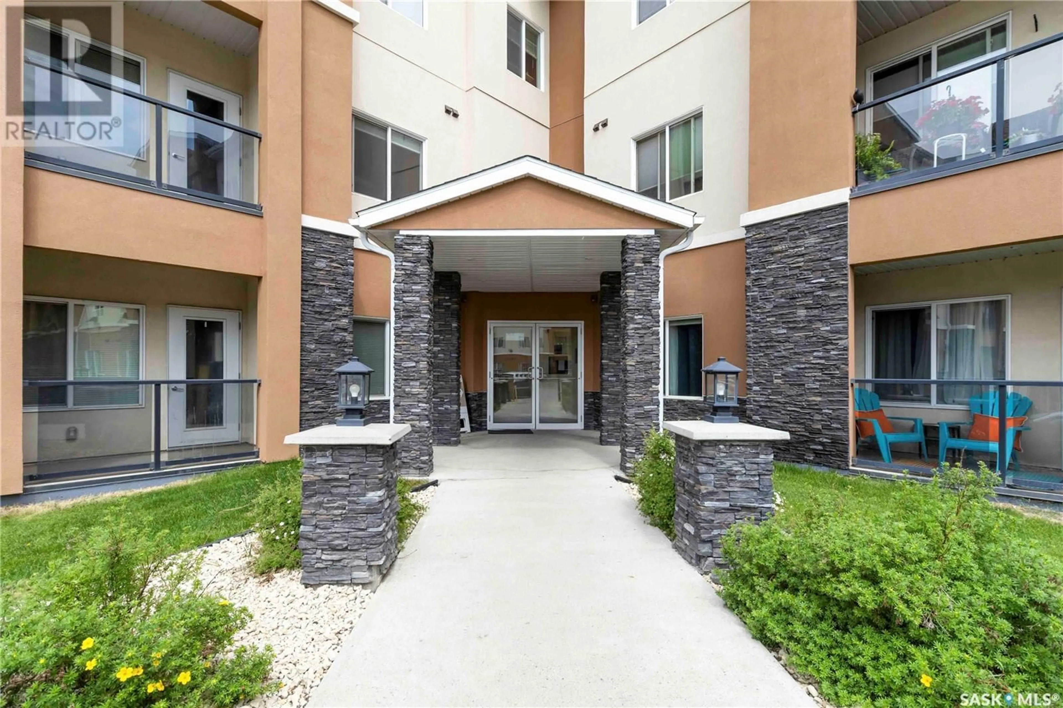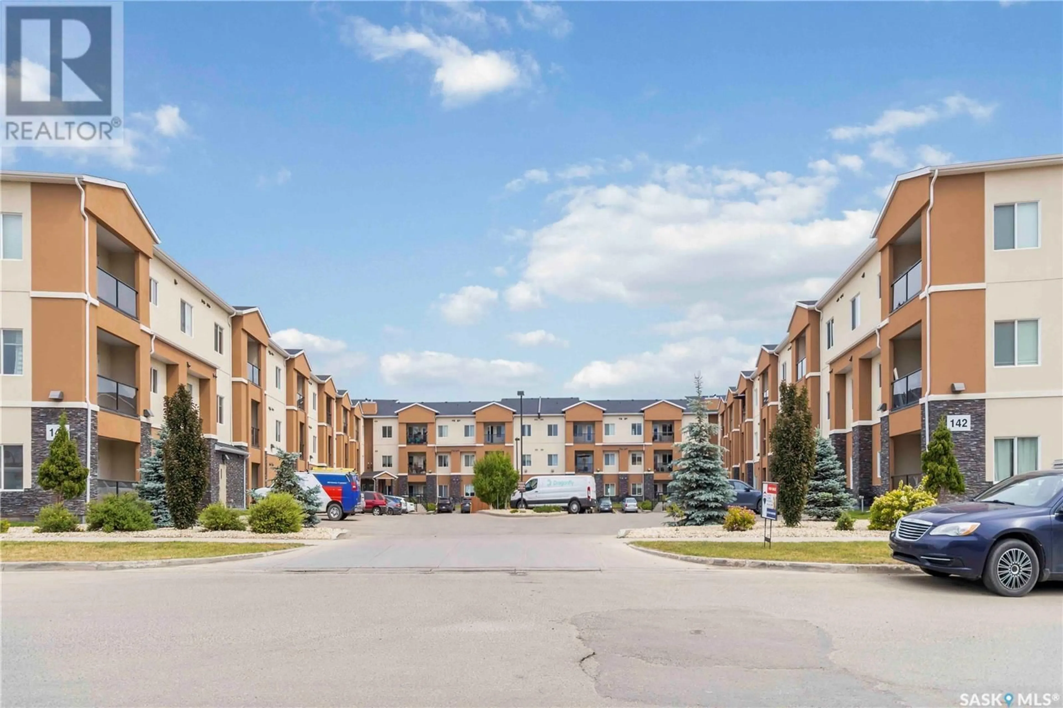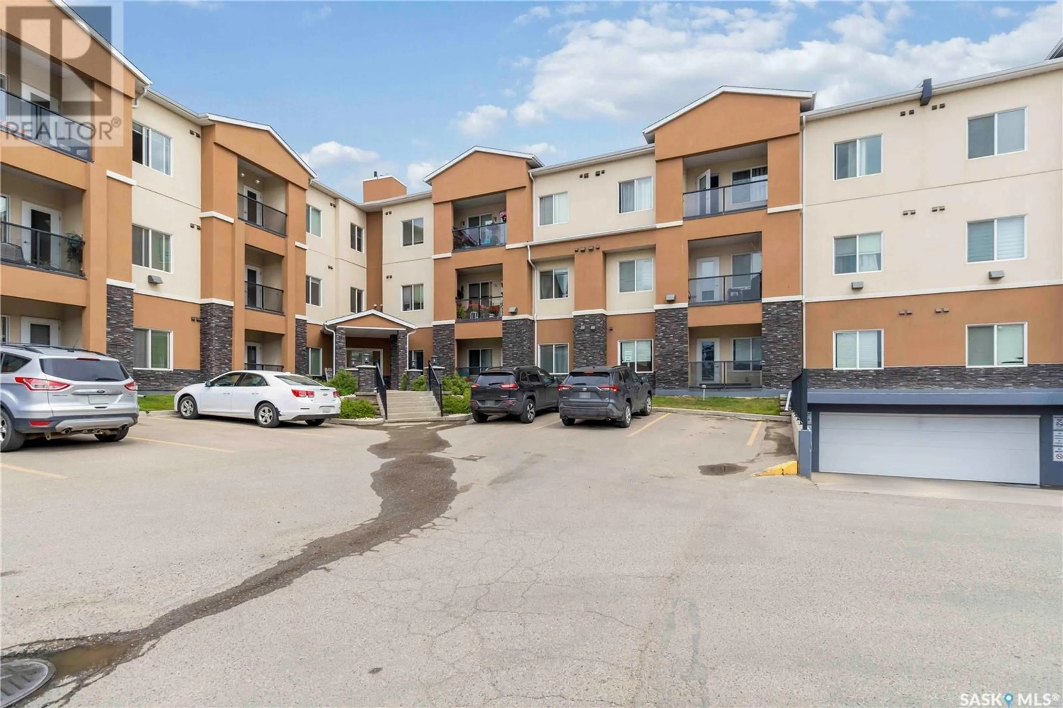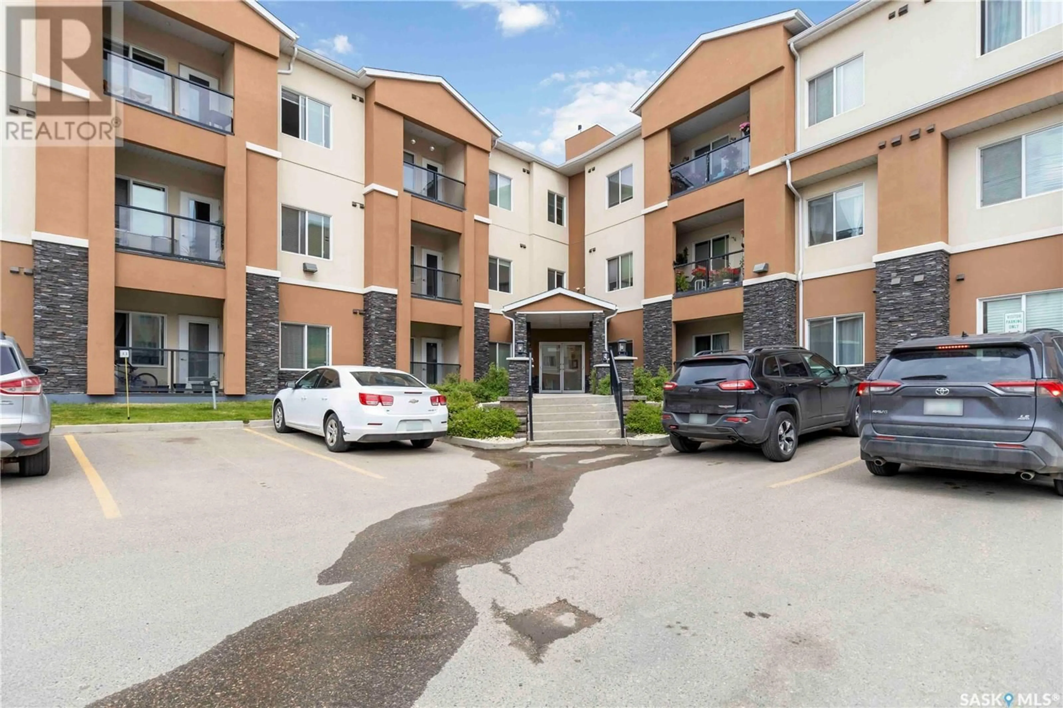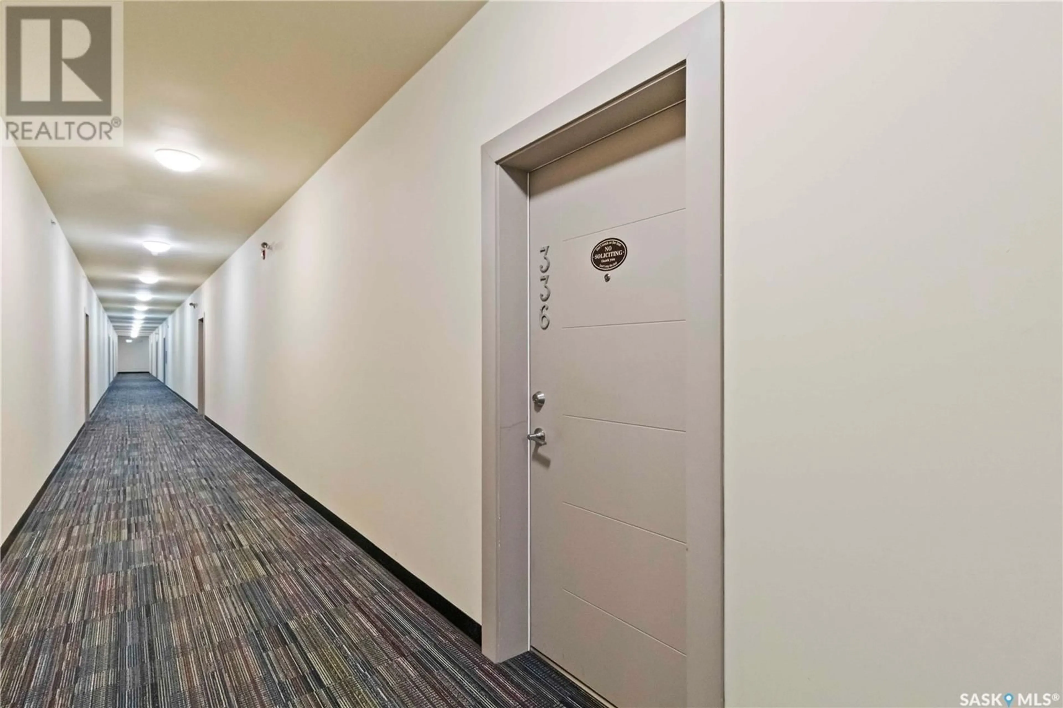142 - 336 PAWLYCHENKO LANE, Saskatoon, Saskatchewan S7V0N7
Contact us about this property
Highlights
Estimated ValueThis is the price Wahi expects this property to sell for.
The calculation is powered by our Instant Home Value Estimate, which uses current market and property price trends to estimate your home’s value with a 90% accuracy rate.Not available
Price/Sqft$309/sqft
Est. Mortgage$1,288/mo
Maintenance fees$460/mo
Tax Amount (2024)$2,690/yr
Days On Market14 hours
Description
Outstanding top floor apartment style condo located in the desirable Lakewood Suburban Centre has pride of ownership apparent in the like new condition of the unit. The open floor plan kitchen/dining room/living room has 9 foot ceilings giving the condo a spacious feel. The unit has a large kitchen with quartz countertops, accented by an electrified island eating bar, with ample counterspace/soft close cabinets for folks who love to cook. Off the living room is a generous size east facing deck. The floor plan gives privacy with the 2 bedrooms being on either side of the living space. The primary bedroom has a 3 piece bath (walk-in shower) plus walk-in closet. The 4 piece bath is in close proximity to the other bedroom. The washer/dryer is located in the storage room. Central air conditioning in the unit; heated underground parking (one parking stall) and an individual storage unit in the secure underground parkade. Heating and water/sewer included in condo fees. The Building features include 2 elevators, keyless entry, large fully equipped fitness gym, guest suite, convenient visitor and handicapped parking, fresh air pressurized hallways. Pets welcome with restrictions. The location is awesome close to walking trails/parks, schools, transit and all amenities such as shopping, pharmacy, banks, etc. Great walkability to all of your needs! (id:39198)
Property Details
Interior
Features
Main level Floor
Kitchen
10'4" x 10'8"Dining room
8'0" x 6'0"Living room
12'4" x 12'0"Primary Bedroom
11'8" x 11'8"Condo Details
Amenities
Exercise Centre, Guest Suite
Inclusions
Property History
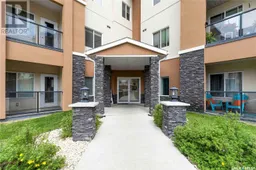 29
29
