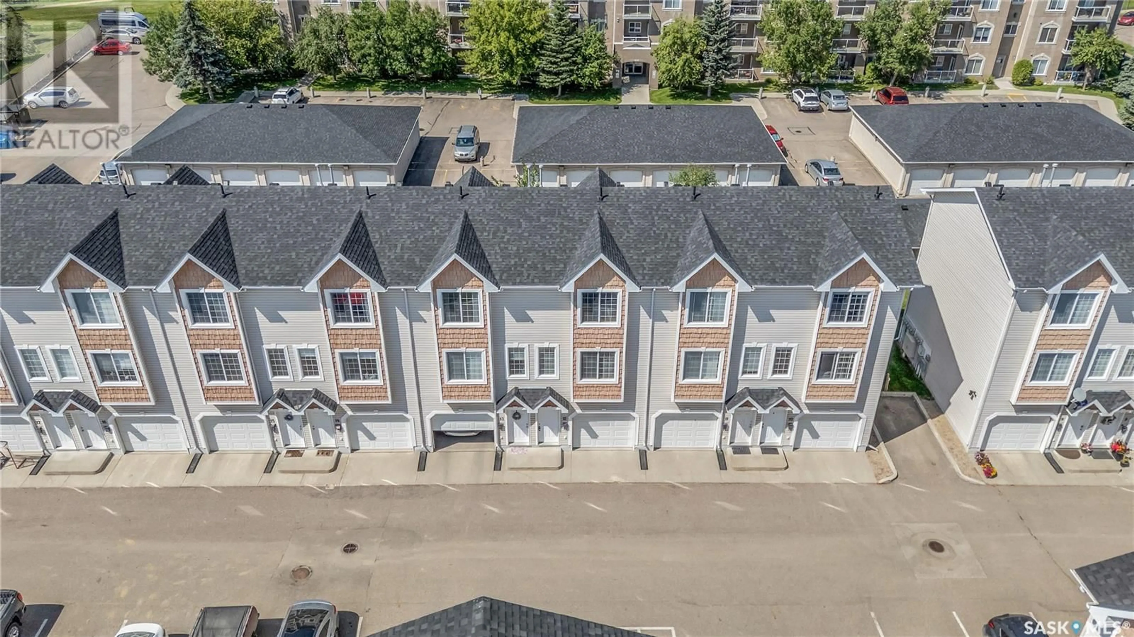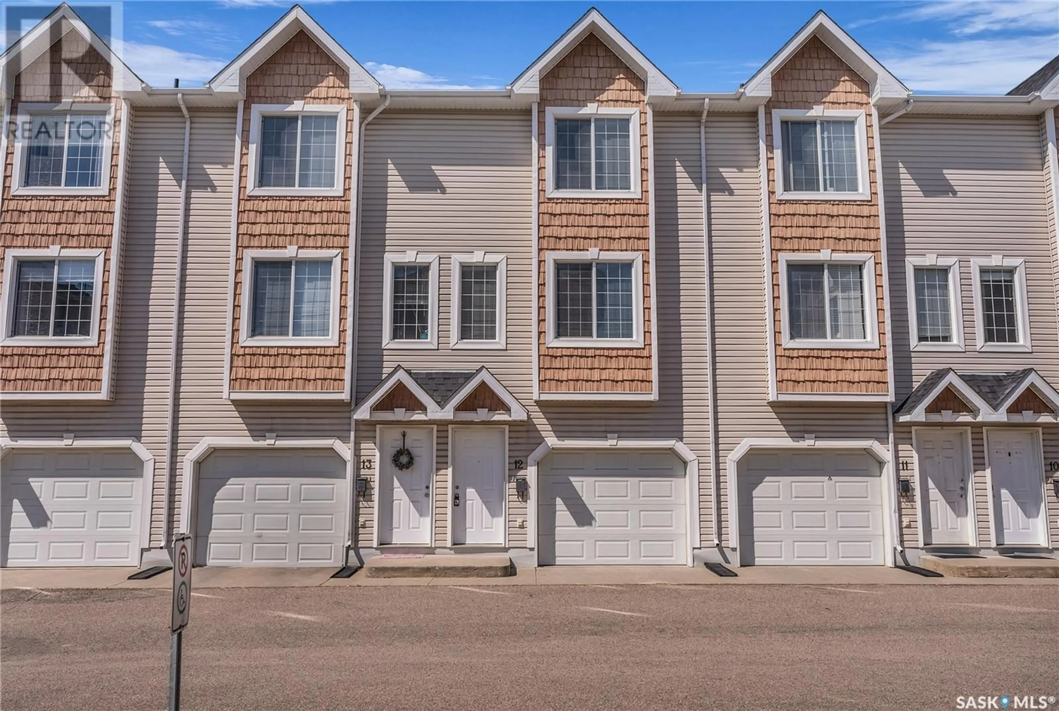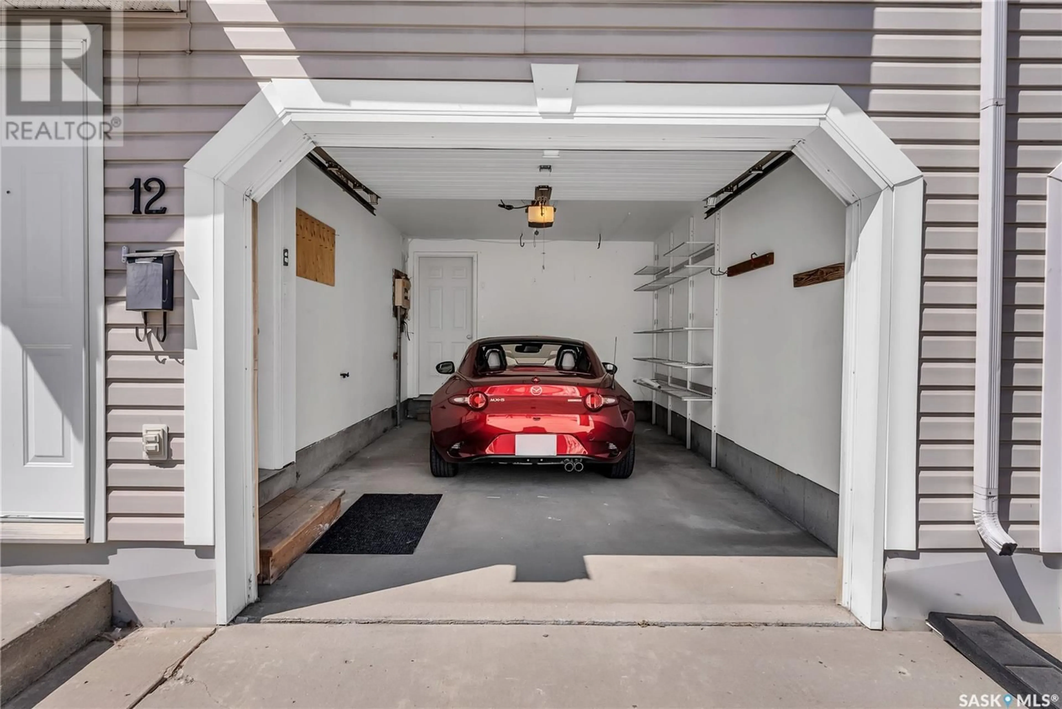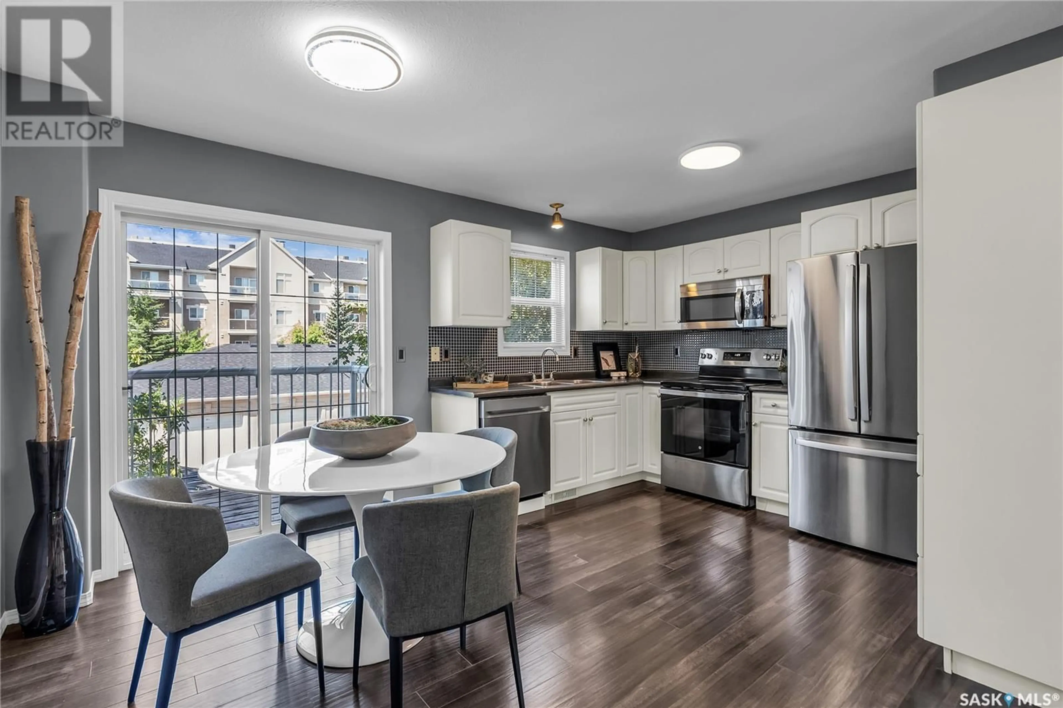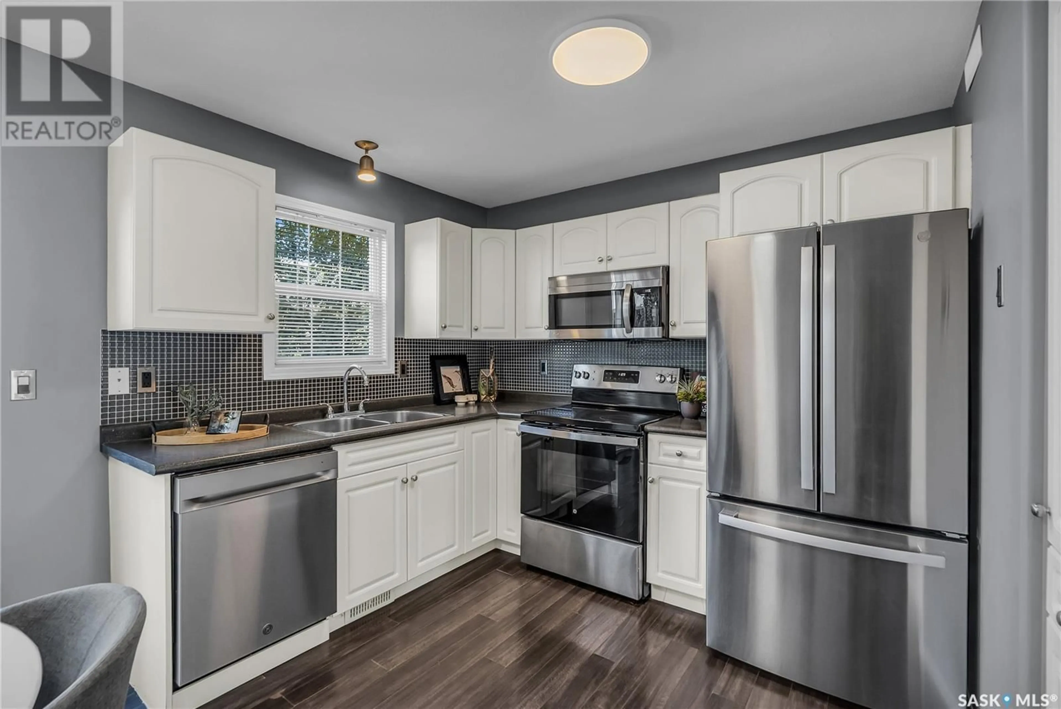12 243 HEROLD TERRACE, Saskatoon, Saskatchewan S7V1J6
Contact us about this property
Highlights
Estimated valueThis is the price Wahi expects this property to sell for.
The calculation is powered by our Instant Home Value Estimate, which uses current market and property price trends to estimate your home’s value with a 90% accuracy rate.Not available
Price/Sqft$256/sqft
Monthly cost
Open Calculator
Description
Prime Lakewood Townhome – Upgraded & Ready for You! This beautiful move-in ready townhome in sought-after Lakewood is packed with upgrades and incredible value! Recent improvements include: All new stainless steel appliances (2025), High-efficiency furnace (2024), New water heater (2024), Fresh paint (July 2025). Stylish finishes and thoughtful details make this home shine. You’ll appreciate the insulated single attached garage plus an additional 2nd titled surface parking stall. Yes, Dogs, Cats, all pets are allowed with restrictions, and low condo fees of just $280.29/month – a rare find! The versatile main floor flex room off the garage can be your home office, gym, music room, or guest bedroom. Upstairs, enjoy the comfort of central A/C, central vac, a private balcony, and a bright, functional layout perfect for everyday living. Location, location, location! Walk to grocery stores, banks, restaurants, and bus routes to the U of S. Whether you’re a student, professional, or downsizing, this home checks every box. Vacant and available for immediate possession – move in today! Offers will be presented Tuesday, August 5th at 12:00 PM – don’t miss out on this opportunity!... As per the Seller’s direction, all offers will be presented on 2025-08-05 at 12:00 PM (id:39198)
Property Details
Interior
Features
Main level Floor
Bedroom
11.9 x 8Storage
10 x 3Condo Details
Inclusions
Property History
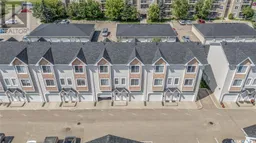 27
27
