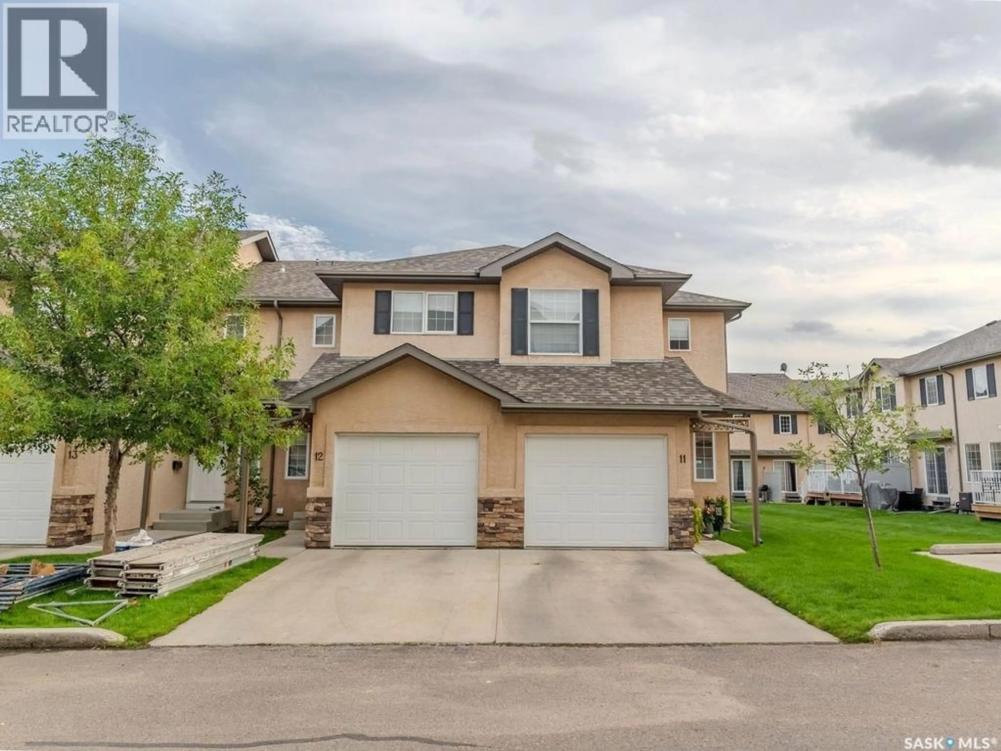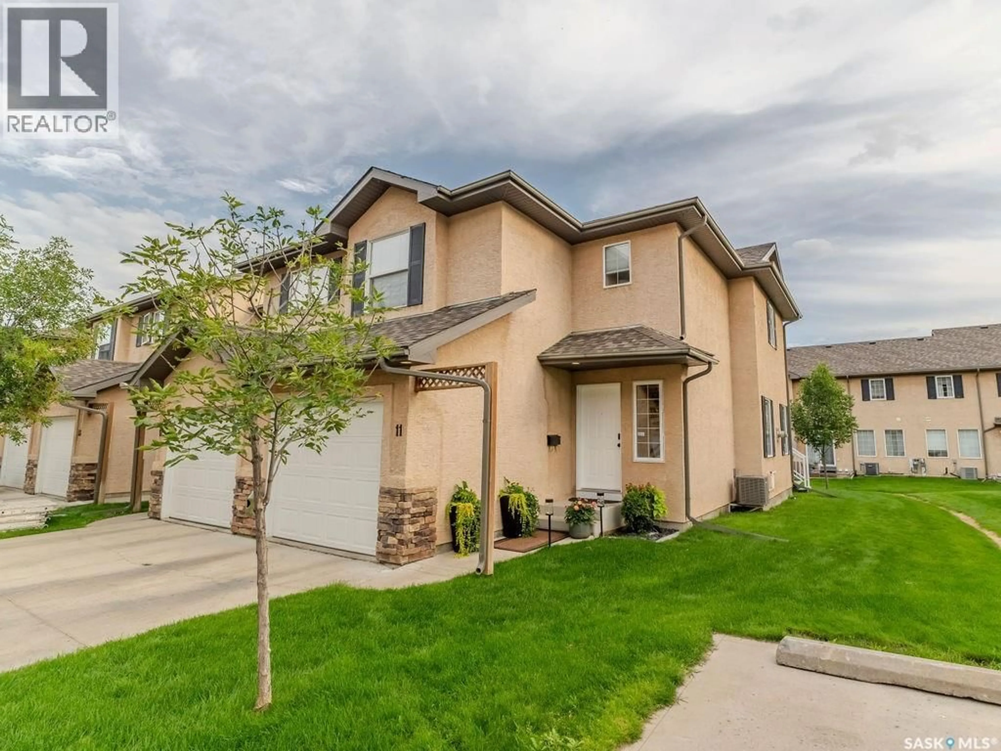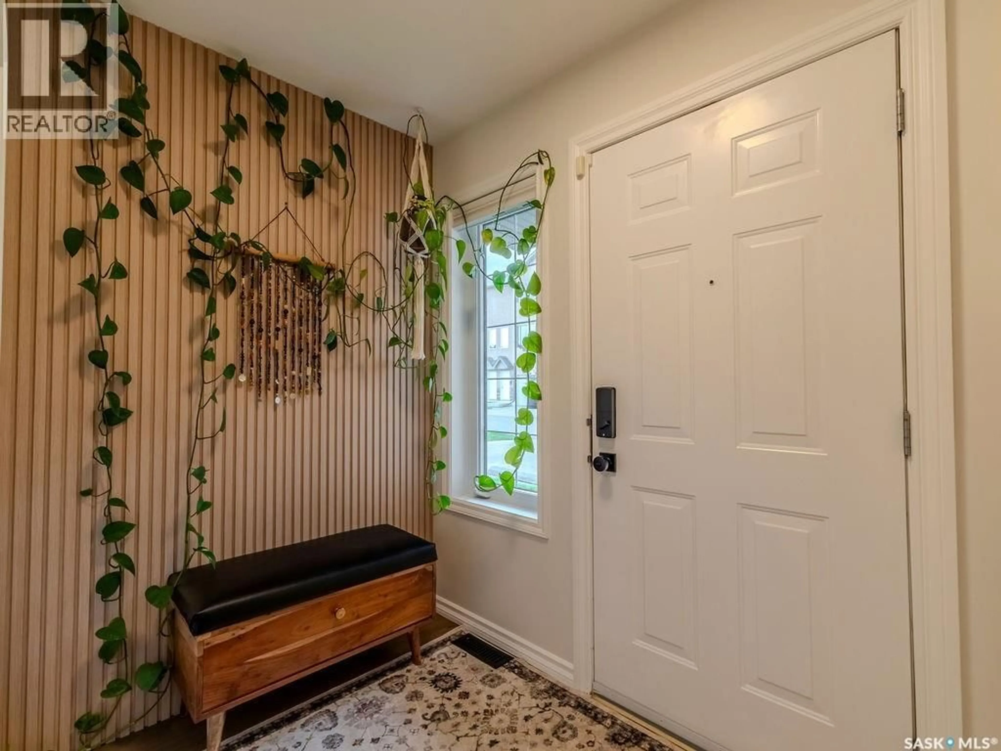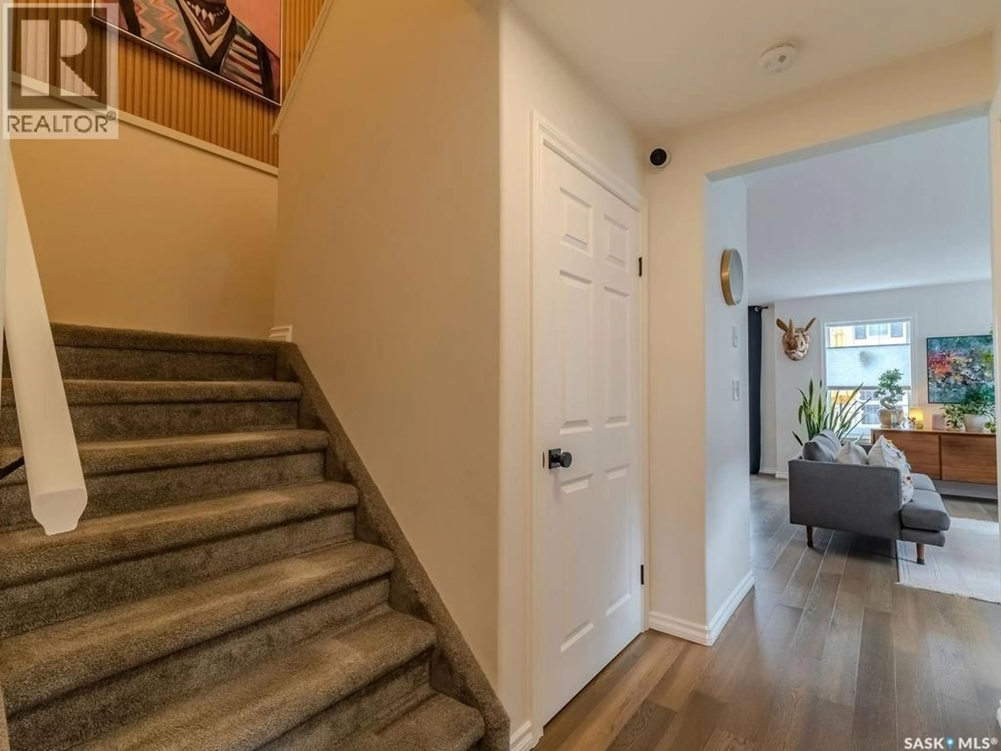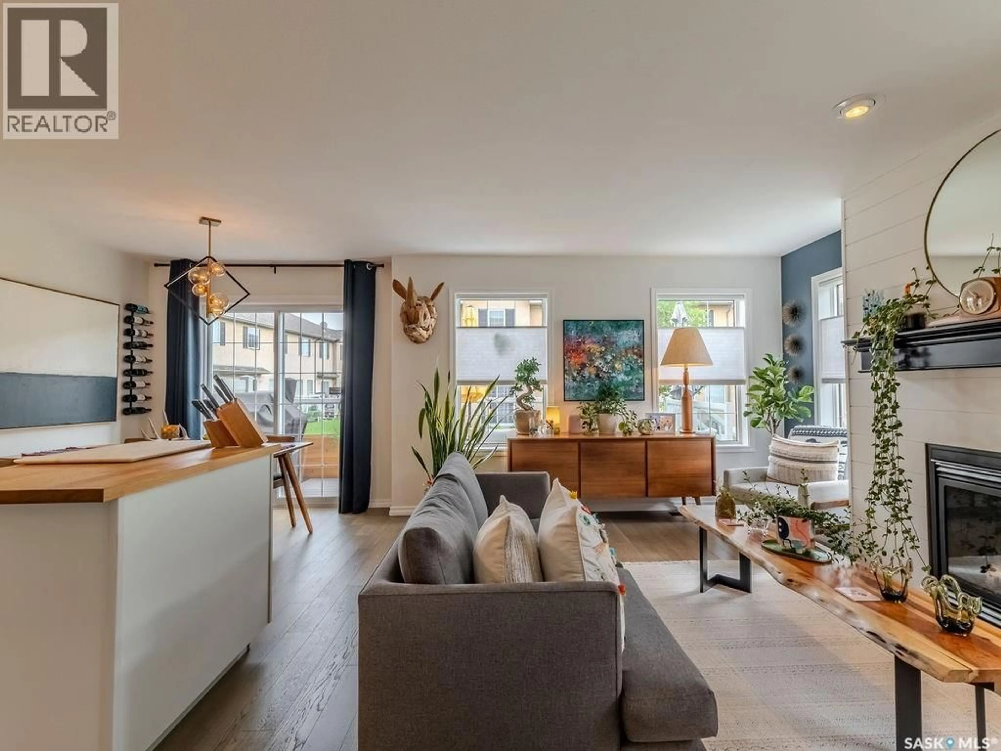118 - 11 PAWLYCHENKO LANE, Saskatoon, Saskatchewan S7V1J9
Contact us about this property
Highlights
Estimated valueThis is the price Wahi expects this property to sell for.
The calculation is powered by our Instant Home Value Estimate, which uses current market and property price trends to estimate your home’s value with a 90% accuracy rate.Not available
Price/Sqft$282/sqft
Monthly cost
Open Calculator
Description
Welcome to Unit 11 – 118 Pawlychenko Lane. This exceptional two-story end-unit condo with an attached single garage and fully developed basement offers the perfect blend of comfort, style, and function. Featuring three bedrooms, three bathrooms, and thoughtful upgrades throughout, this home has been meticulously maintained—pride of ownership is evident. On the main floor, you’ll find rich engineered hardwood flooring and a bright, open-concept living space. The spacious kitchen boasts upgraded stainless steel appliances, stylish open shelving, and butcher-block counters. The kitchen, dining, and living areas are framed by south- and west-facing windows, flooding the space with natural light. A natural gas fireplace adds warmth and ambiance, while sliding doors off the dining area lead to a full-width deck perfect for relaxing. The main floor also includes a convenient two-piece bath and custom blinds (including top-down/bottom-up). Upstairs, you’ll discover three generous bedrooms, including a primary suite with a walk-in closet. The spacious Jack-and-Jill bathroom features upgraded tile flooring for a fresh, modern touch. The recently developed basement offers even more living space with a large recreation room, a built-in desk with floating shelves, and a handy pantry area with additional cabinetry and a refrigerator. A two-piece bathroom, open laundry area with a new washer and dryer, and vinyl plank flooring complete the space. Storage is abundant, with a fully finished under-stair storage area (complete with lighting and shelving). This home has been thoughtfully updated, including a high-efficiency furnace and high-efficiency water heater (2024), a Lennox central air conditioning unit with new evaporator coil (2024), and an insulated, dry-walled garage. For added convenience, the home is equipped with smart switches, allowing you to control lighting with ease - whether by voice control or smart phone. From top to bottom, no detail has been overlooked. (id:39198)
Property Details
Interior
Features
Main level Floor
Living room
16 x 12Kitchen
9 x 8Dining room
9 x 82pc Bathroom
Condo Details
Inclusions
Property History
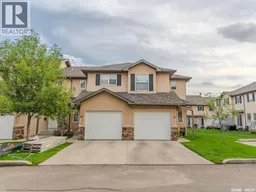 48
48
