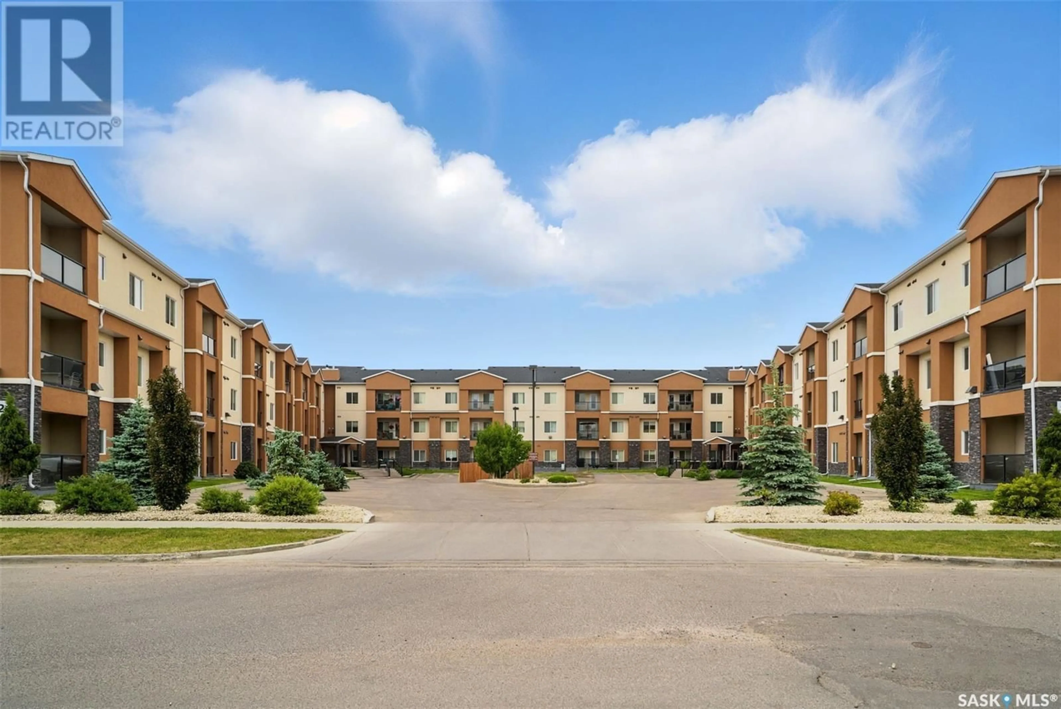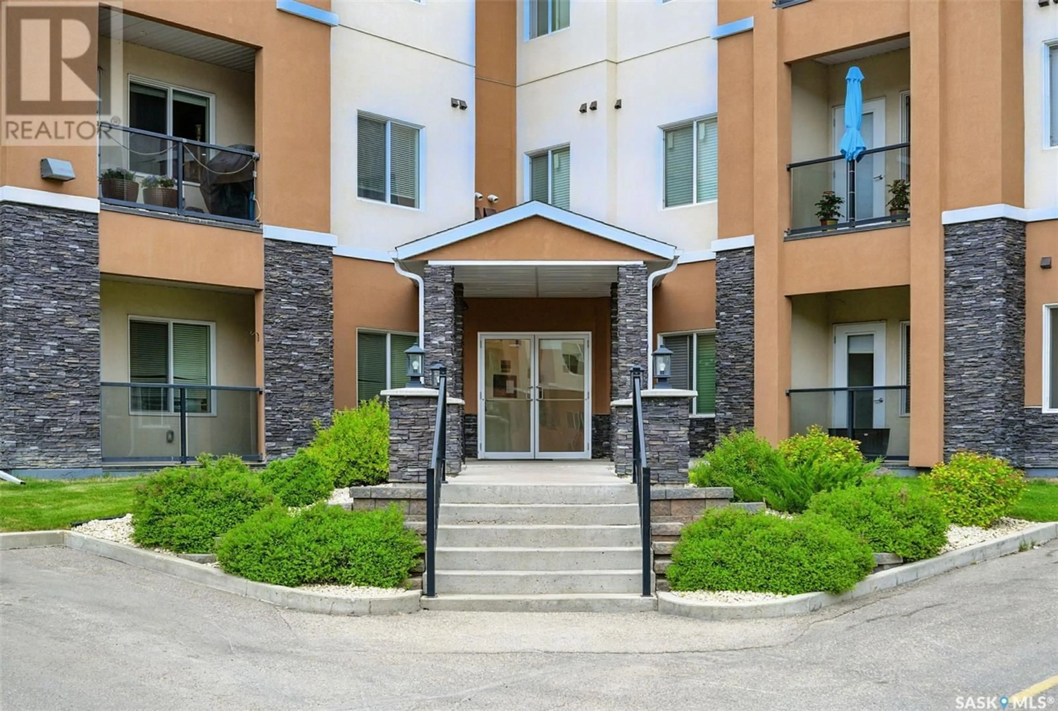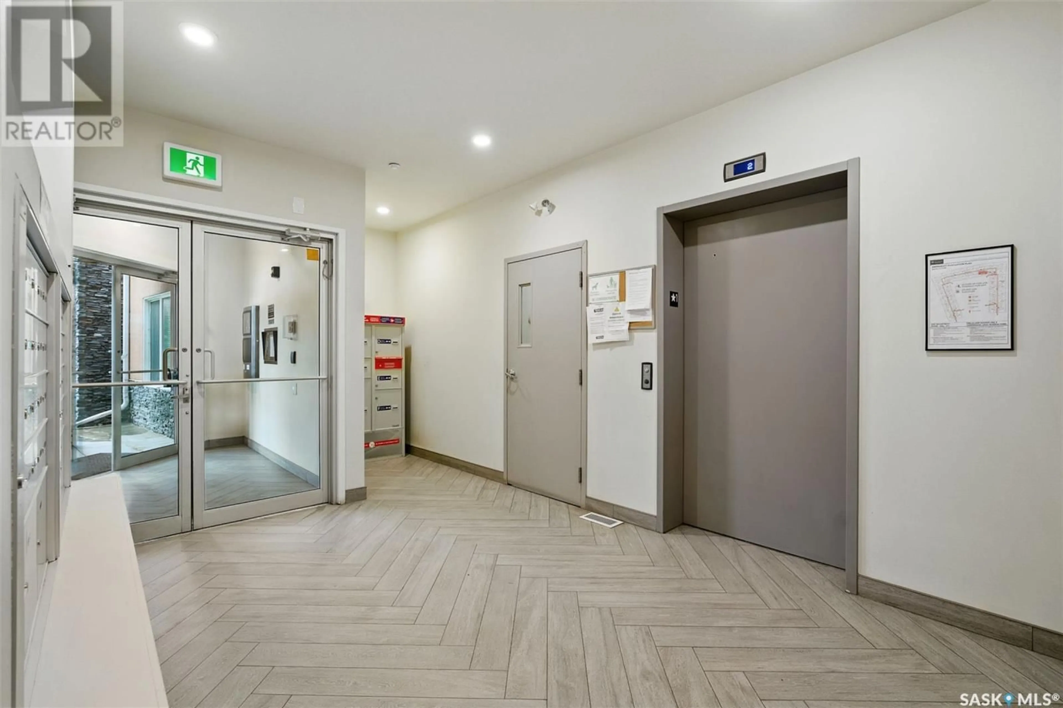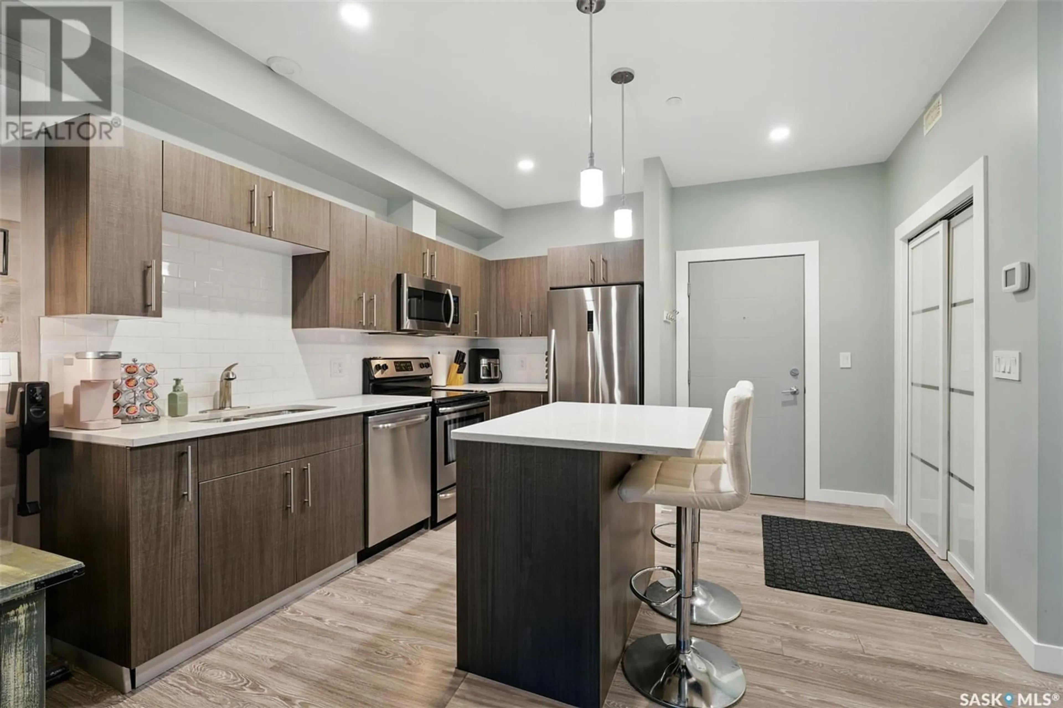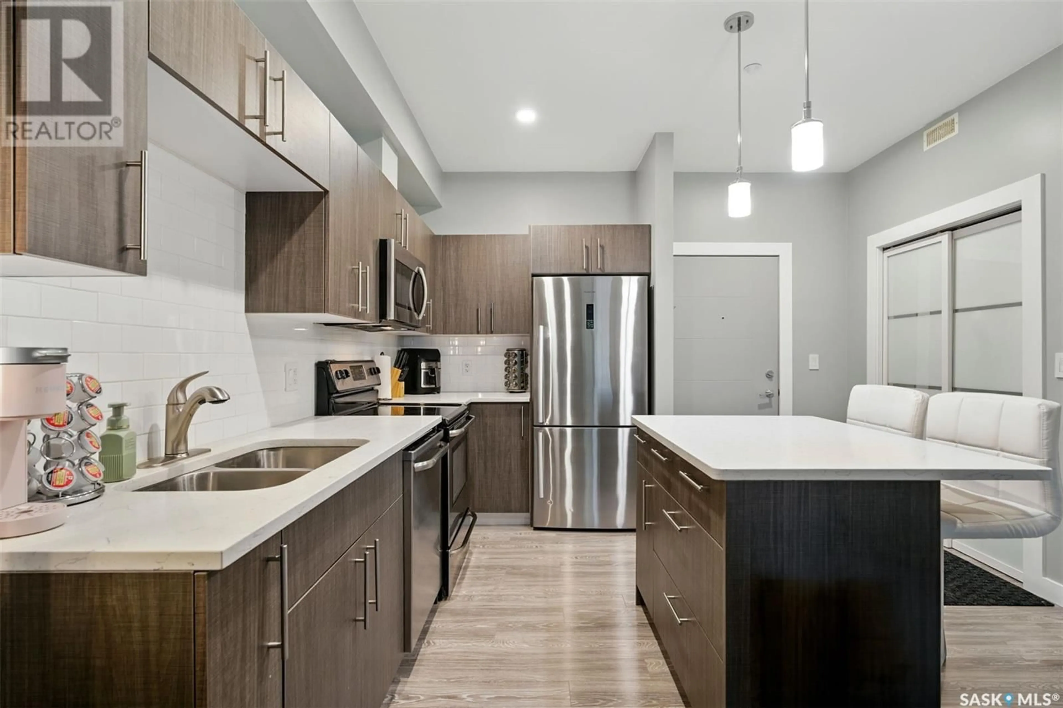111 142 PAWLYCHENKO LANE, Saskatoon, Saskatchewan S7V0N7
Contact us about this property
Highlights
Estimated ValueThis is the price Wahi expects this property to sell for.
The calculation is powered by our Instant Home Value Estimate, which uses current market and property price trends to estimate your home’s value with a 90% accuracy rate.Not available
Price/Sqft$346/sqft
Est. Mortgage$944/mo
Maintenance fees$300/mo
Tax Amount (2024)$1,942/yr
Days On Market1 day
Description
Modern 1 Bed, 1 Bath Condo in Prime Location Welcome to your dream home! This stylish 1 bedroom, 1 bathroom condo offers a perfect blend of modern design and urban convenience in a highly sought-after neighborhood. Ideal for professionals, first-time buyers, or those seeking a low-maintenance lifestyle, this residence boasts contemporary finishes and access to everything this beautiful neighborhood has to offer. Property Highlights: Spacious Layout: Bright and airy open-concept living area with large windows, flooding the space with natural light. Modern Kitchen: Sleek cabinetry, stainless steel appliances and Stone countertops. Elegant Bedroom: Generous closet space and plush carpeting for ultimate comfort. In-Unit Laundry: Convenient washer/dryer included. Private Balcony: Perfect for morning coffee or evening relaxation. Building Amenities: Fitness Center: Exercise room to support your active lifestyle. Secure Entry: Controlled access for peace of mind. Parking: 1 underground and 1 surface stall available. Pet-Friendly: Welcoming environment for your furry friends (subject to restrictions). Location Perks: Nestled in a vibrant, walkable neighborhood, this condo is steps away from Grocery stores, boutique shops, Gyms and cafes. Enjoy easy access to public transit, parks, and entertainment, all while residing in a serene, tree-lined area known for its charm and safety. Why You’ll Love It: This condo combines sophisticated urban living with a warm, inviting atmosphere. With its modern aesthetic, premium amenities, and unbeatable location, it’s the perfect place to call home. Schedule a viewing today and experience the lifestyle you deserve! (id:39198)
Property Details
Interior
Features
Main level Floor
Kitchen
11'11" x 11'2"Living room
11'2" x 11'11"Primary Bedroom
11'11" x 11'7"Laundry room
6'1" x 5'7"Condo Details
Amenities
Exercise Centre
Inclusions
Property History
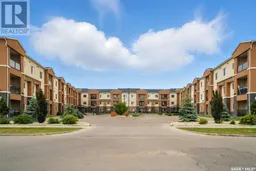 22
22
