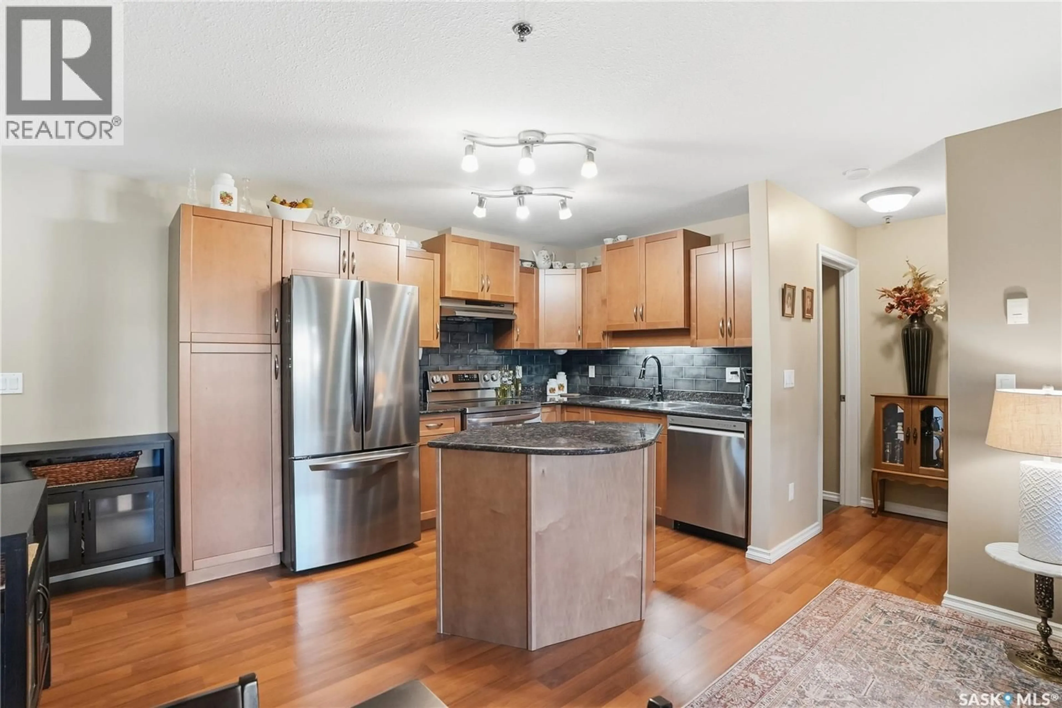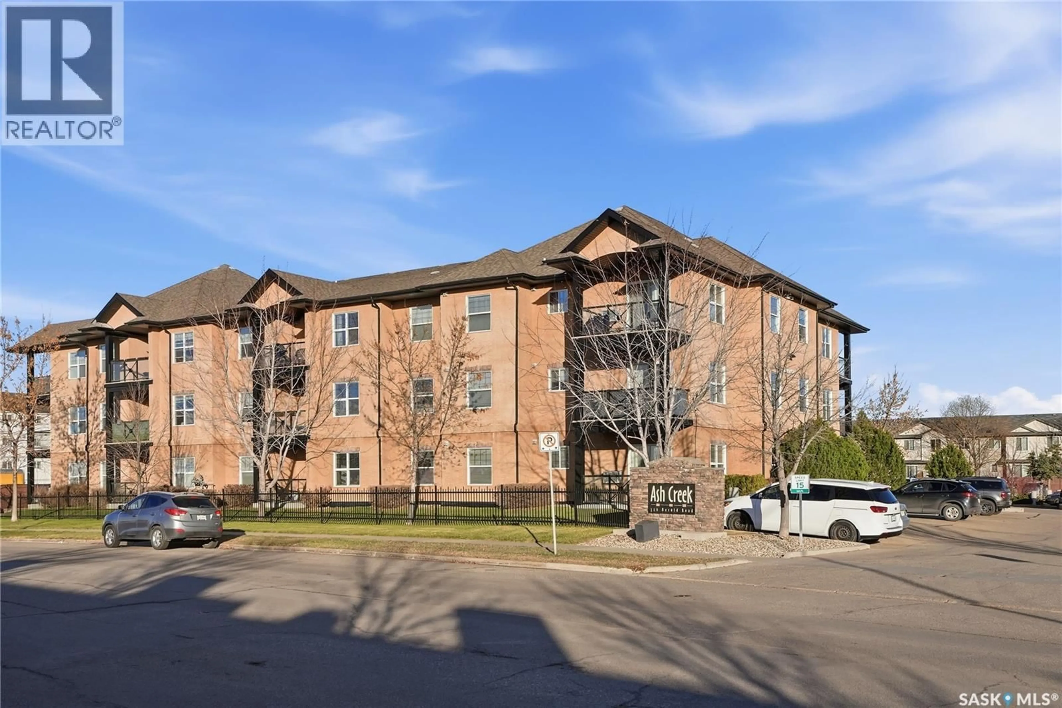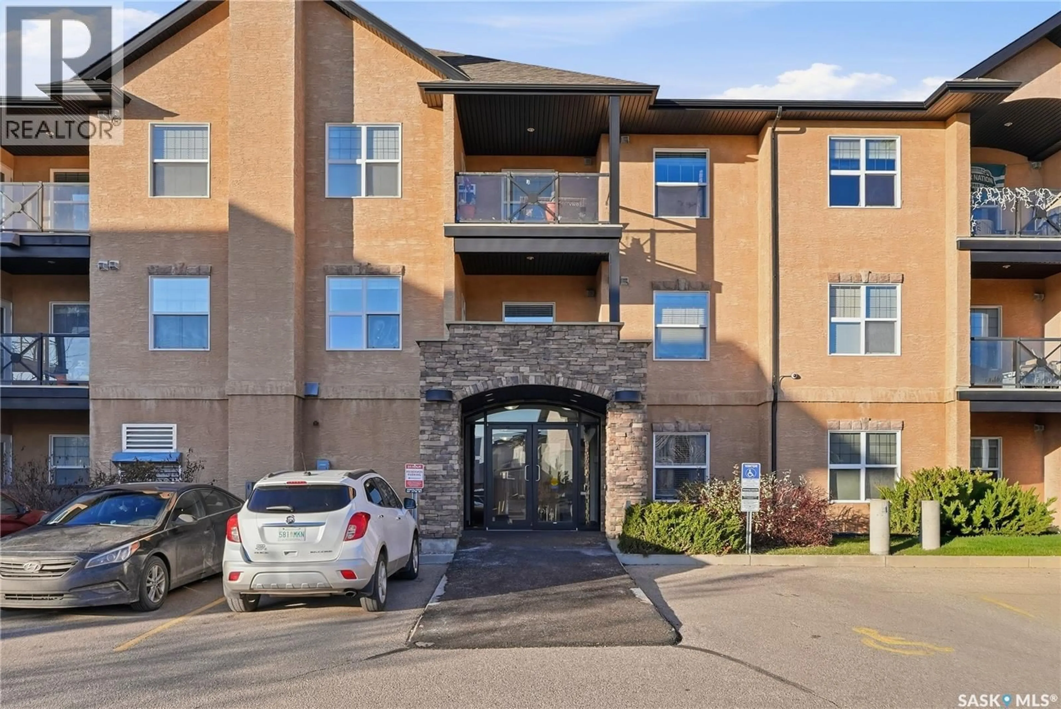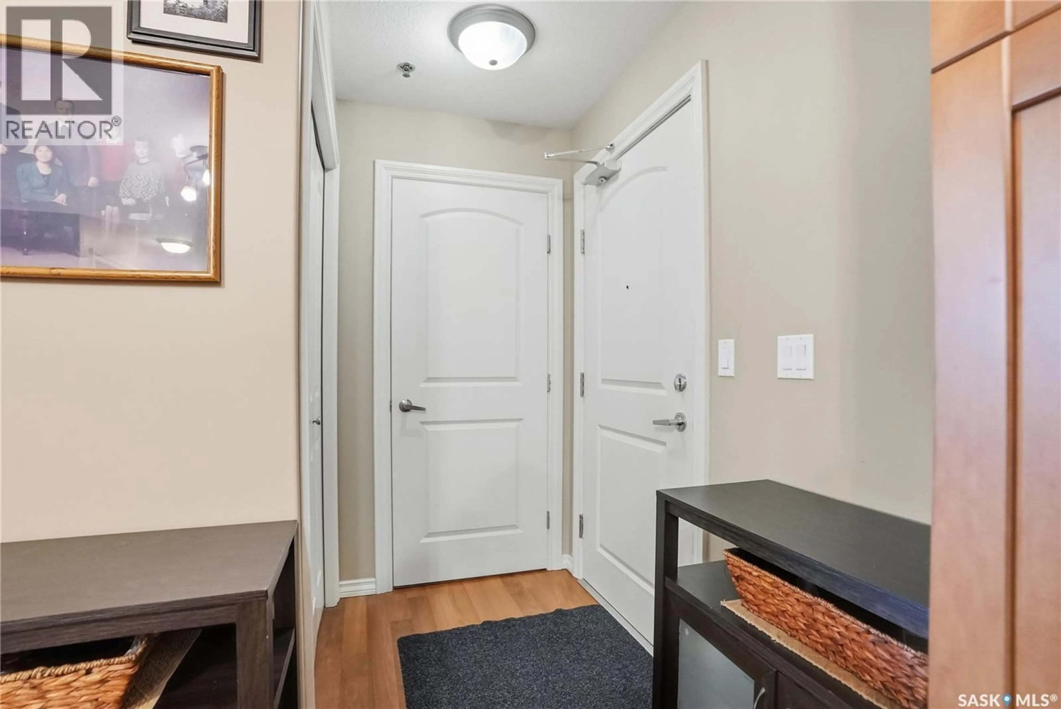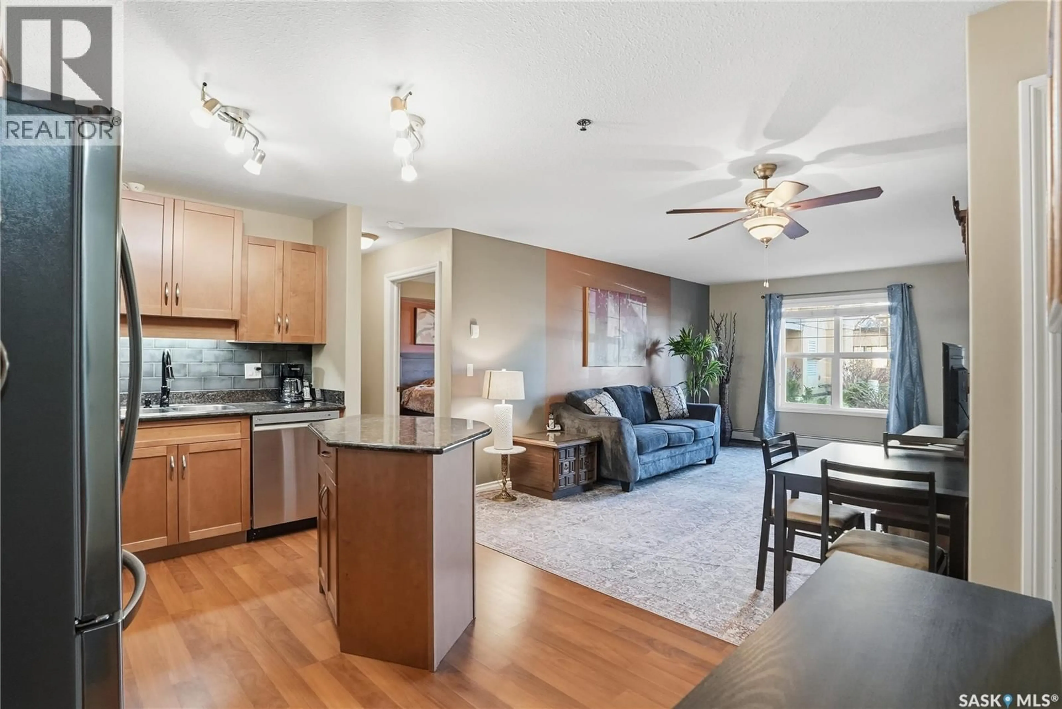103 - 326 HEROLD ROAD, Saskatoon, Saskatchewan S7V0A2
Contact us about this property
Highlights
Estimated valueThis is the price Wahi expects this property to sell for.
The calculation is powered by our Instant Home Value Estimate, which uses current market and property price trends to estimate your home’s value with a 90% accuracy rate.Not available
Price/Sqft$255/sqft
Monthly cost
Open Calculator
Description
Welcome to Lakewood's reputable Ash Creek Condominium. Walk in and appreciate the care and maintenance that has been done on this unit. Great floor plan with main common area in the middle and bedrooms on either side giving great privacy. Open concept with still plenty of functionality and storage. Custom kitchen with island, granite countertops and stainless steel appliances. Laminate flooring in main area with newer carpet in the bedrooms. Main floor unit with two bedrooms + 1 Bath, insuite laundry and covered balcony. Spacious bedrooms with walk in closets in both! Steps away is everything you need (grocery, gas, liquor, medical, restaurants, pharmacy, fitness, public transport and beauty). Safe and sought after location at a very attractive price. Call your agent and view with confidence. (id:39198)
Property Details
Interior
Features
Main level Floor
Foyer
Kitchen
14-4 x 9-7Bedroom
10 x 11Bedroom
13-5 x 10-7Condo Details
Inclusions
Property History
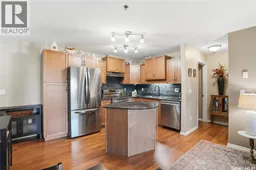 28
28
