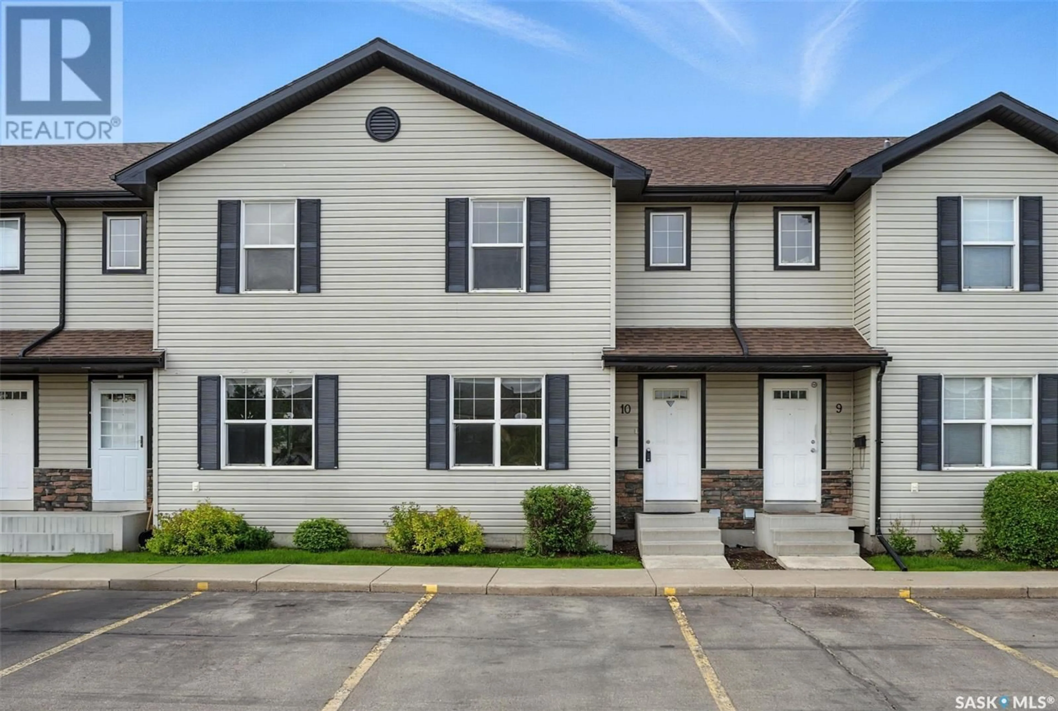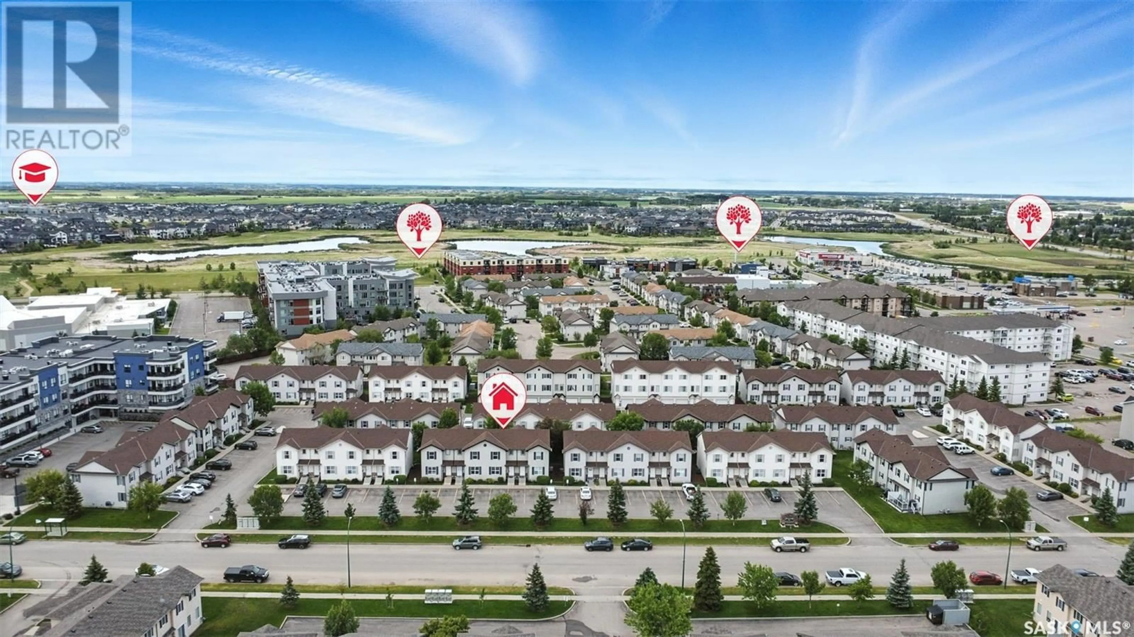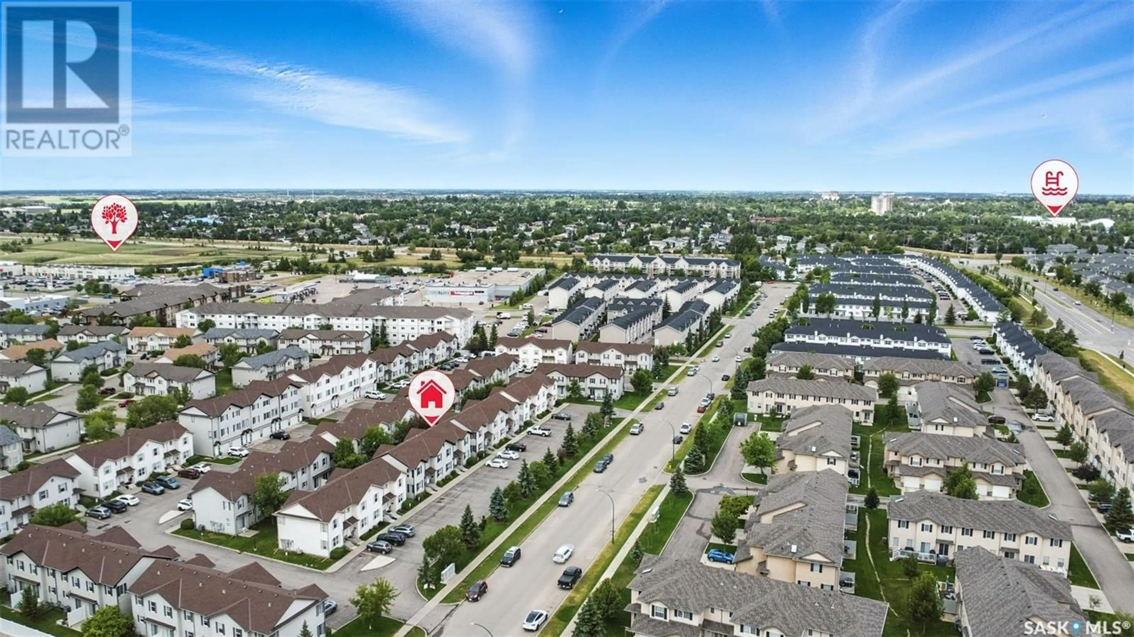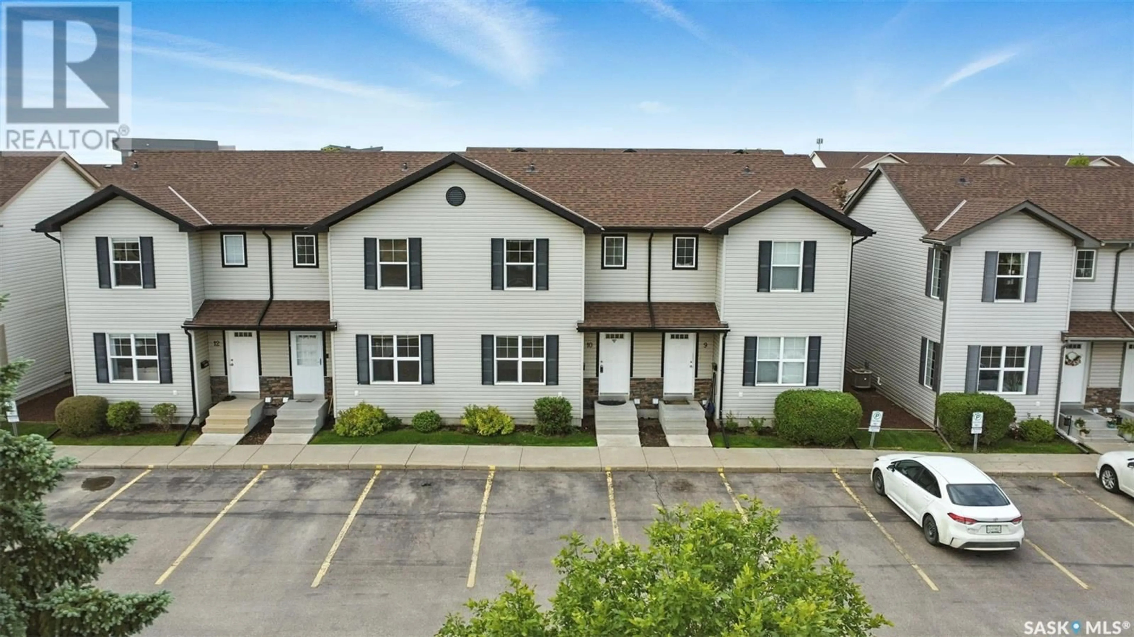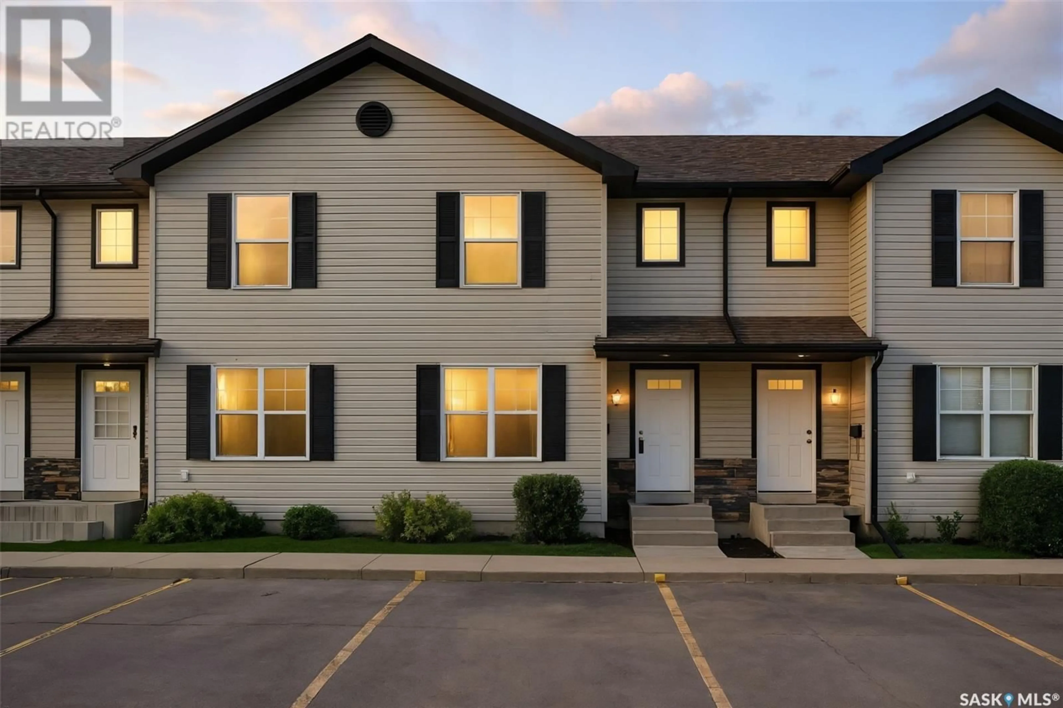10 135 PAWLYCHENKO LANE, Saskatoon, Saskatchewan S7V1J8
Contact us about this property
Highlights
Estimated valueThis is the price Wahi expects this property to sell for.
The calculation is powered by our Instant Home Value Estimate, which uses current market and property price trends to estimate your home’s value with a 90% accuracy rate.Not available
Price/Sqft$266/sqft
Monthly cost
Open Calculator
Description
Welcome to 10-135 Pawlychenko Lane—a beautifully updated, fully developed 3-bedroom townhouse that’s move-in ready and ideal for first-time homebuyers or investors. Nestled in the heart of Lakewood, this 1,124 sq. ft. home offers exceptional convenience, with direct bus access to the University just steps away. The main floor features a spacious living room, dining area, and kitchen complete with quartz countertops, heritage-style cabinetry, a pantry, and generous workspace. Brand-new vinyl plank flooring enhances the main level, while upstairs you’ll find three well-sized bedrooms and a 4-piece bathroom. The fully finished basement includes a cozy family room with laminate flooring and a utility/storage area. Recent upgrades include fresh paint, new flooring on the main floor, new carpeting on the second floor, new quartz countertops, and brand new vanities. Enjoy outdoor relaxation on the private rear patio and the convenience of an exclusive front parking stall. Located close to walking trails, shopping, and a dog park, this home checks all the boxes—schedule your private showing today! (id:39198)
Property Details
Interior
Features
Basement Floor
Laundry room
Games room
8.8 x 17.6Family room
8.8 x 19.6Condo Details
Inclusions
Property History
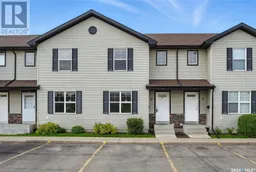 26
26
