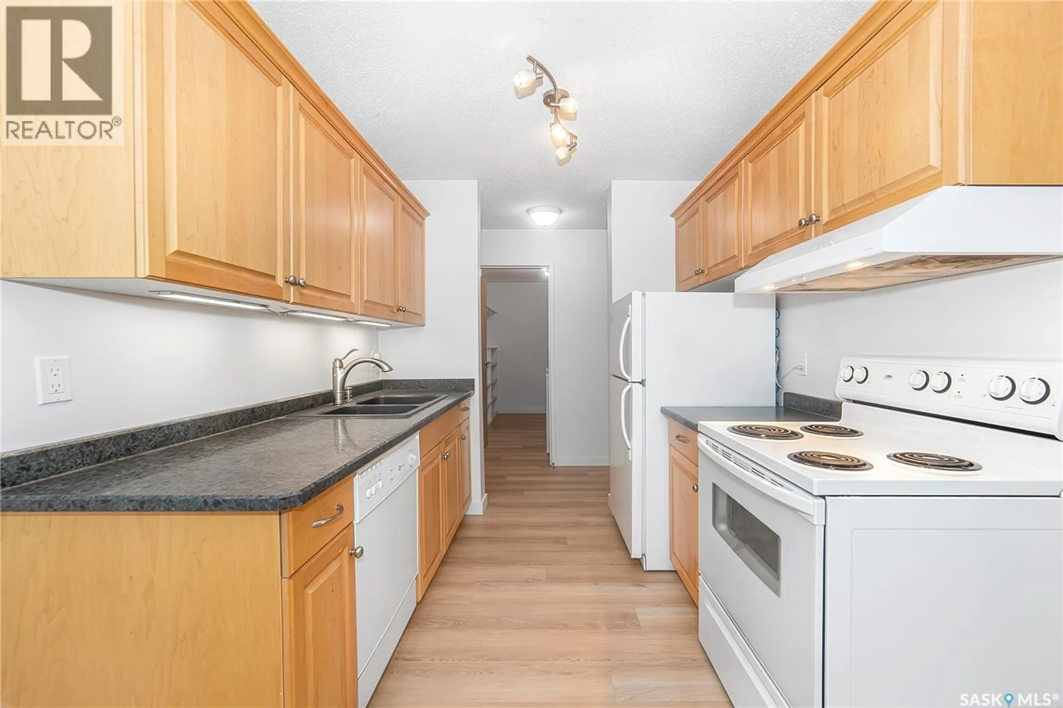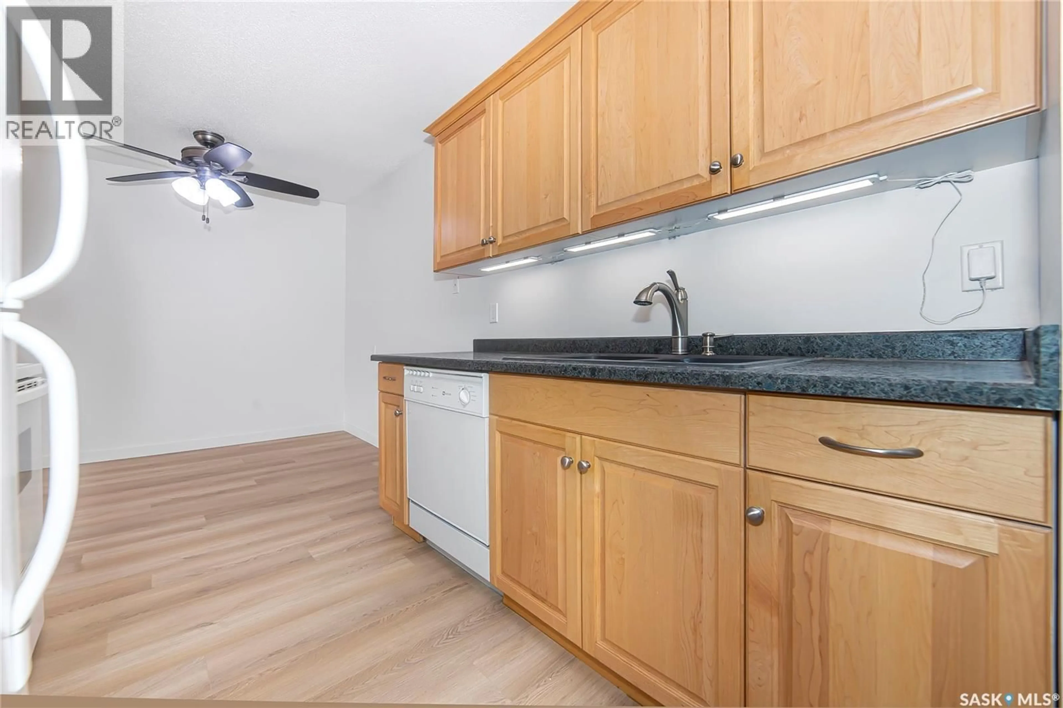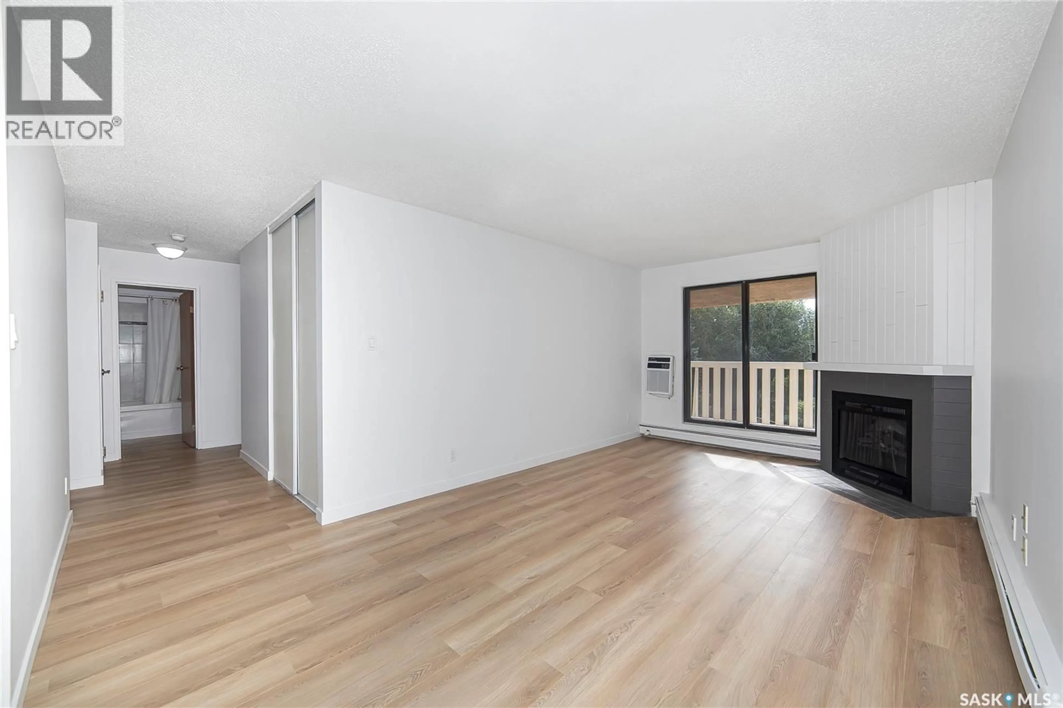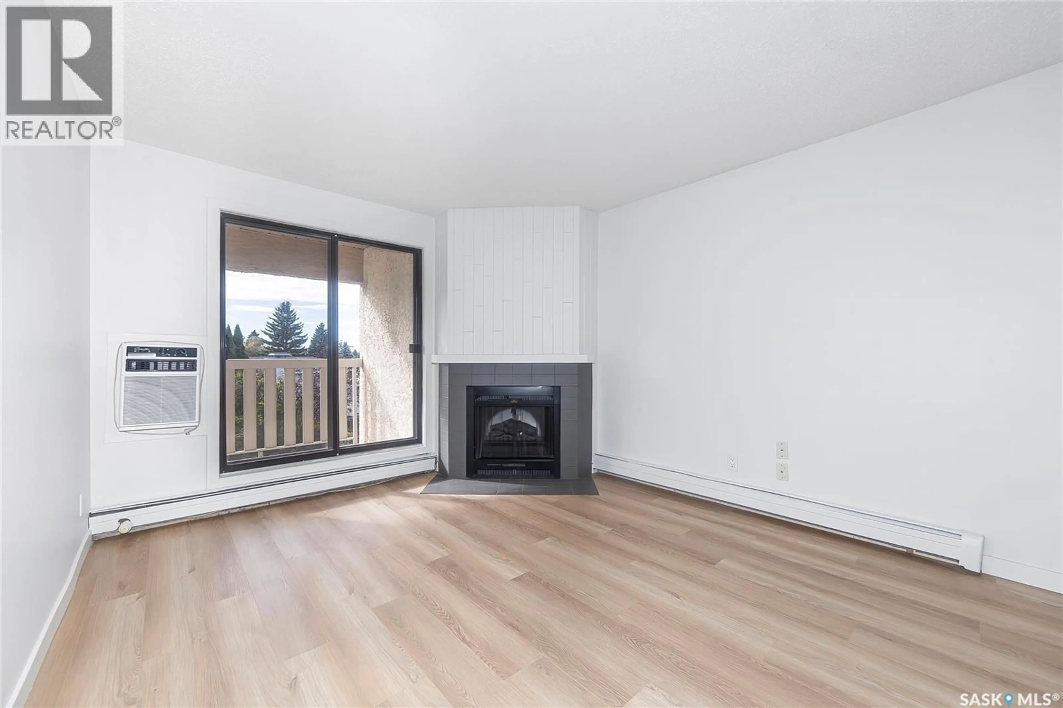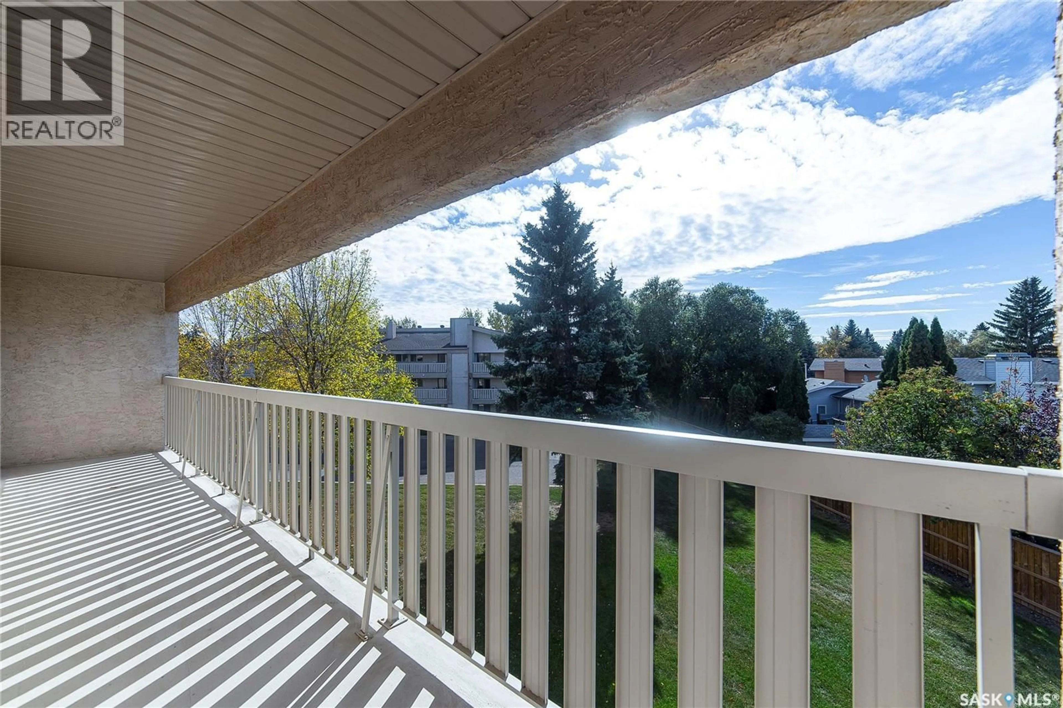836 310 STILLWATER DRIVE, Saskatoon, Saskatchewan S7J4H7
Contact us about this property
Highlights
Estimated valueThis is the price Wahi expects this property to sell for.
The calculation is powered by our Instant Home Value Estimate, which uses current market and property price trends to estimate your home’s value with a 90% accuracy rate.Not available
Price/Sqft$223/sqft
Monthly cost
Open Calculator
Description
Beautiful 2 bedroom condo in the Lakeshore Estates Complex!!!! This unit is situated at the backend of the complex and has a south/southwest exposure from the 5' by 27' balcony, overlooking some greenspace and trees. Nice and quiet. Brand new vinyl plank flooring just installed throughout, new baseboards and some trim and a fresh coat of paint. The kitchen and bathroom were remodeled in the last little while, too. Top floor unit with no neighbors above, in suite laundry with a large storage area that will hold your bikes in the winter. The Rec Centre has an area for lounging, pool table, exercise area and a squash-racquetball court. Lots of fun in the winter. The pictures don,t do it justice. Come and see for yourself!!!!!!! Call an agent today!!!!!!!!! (id:39198)
Property Details
Interior
Features
Main level Floor
Living room
18.6 x 11Kitchen
8 x 7.2Dining room
8.5 x 8Primary Bedroom
12.4 x 10.7Condo Details
Amenities
Exercise Centre, Recreation Centre, Clubhouse
Inclusions
Property History
 37
37
