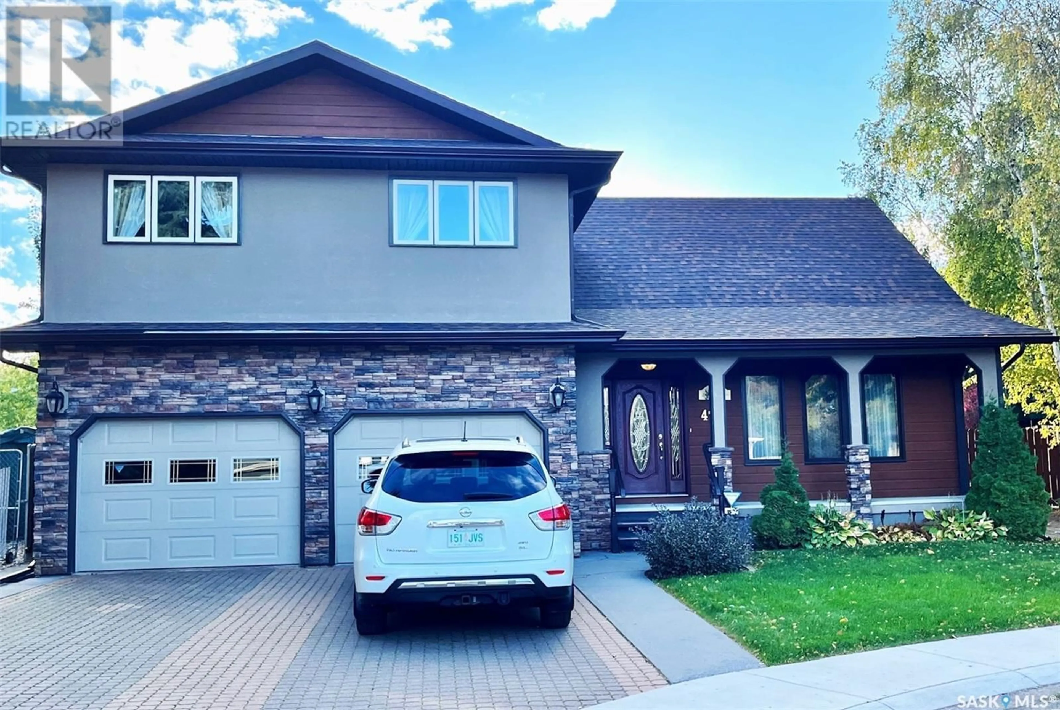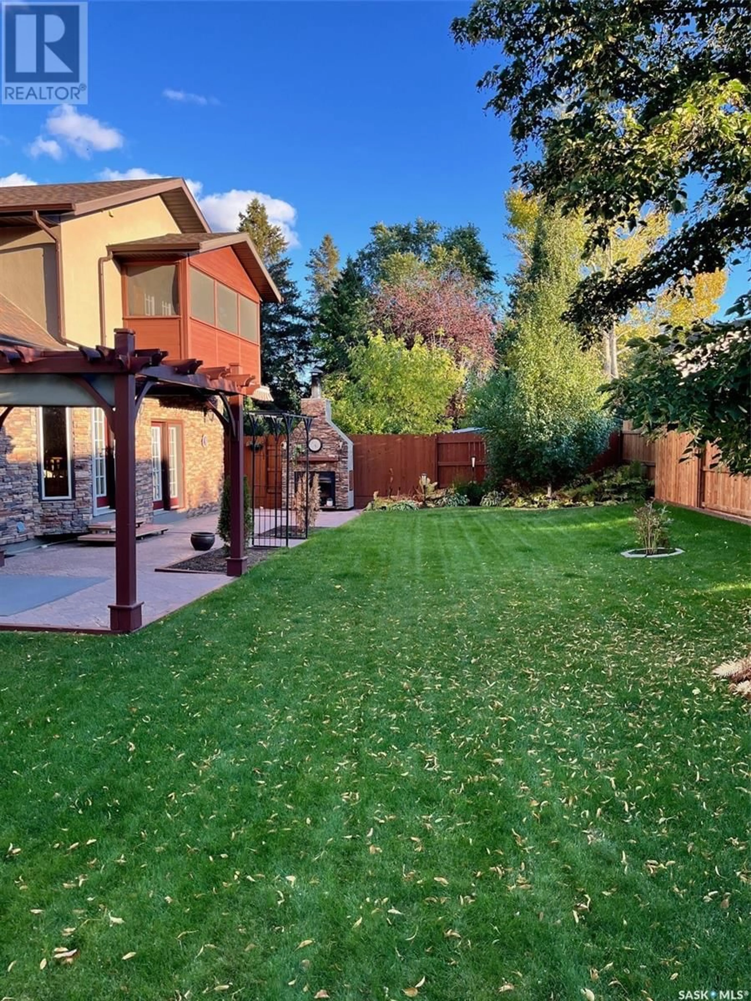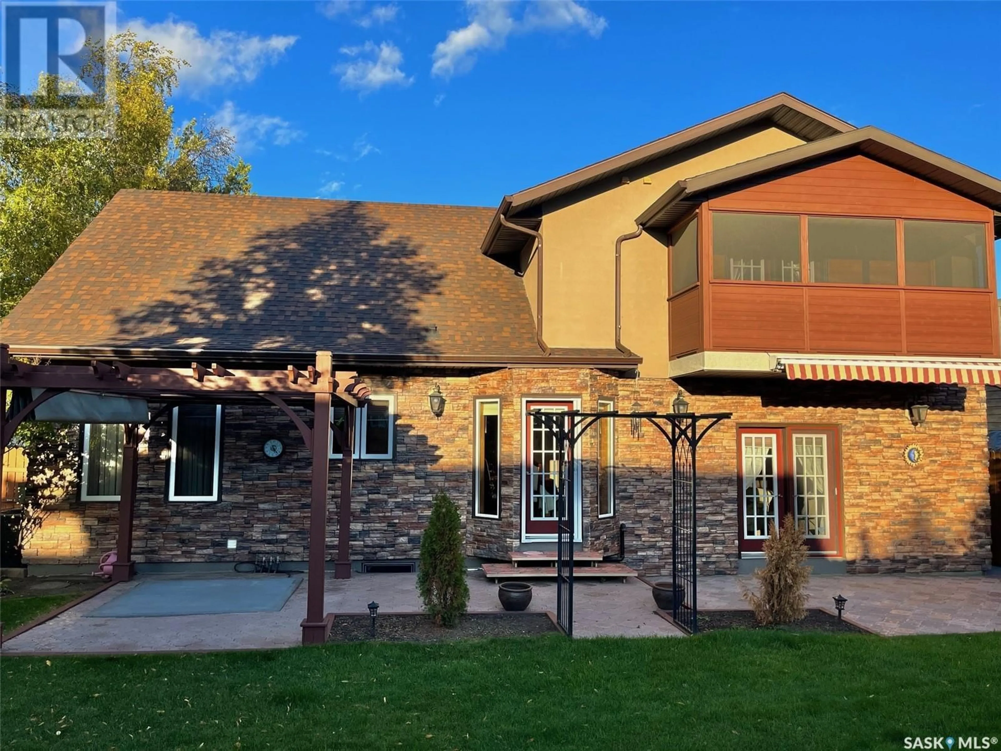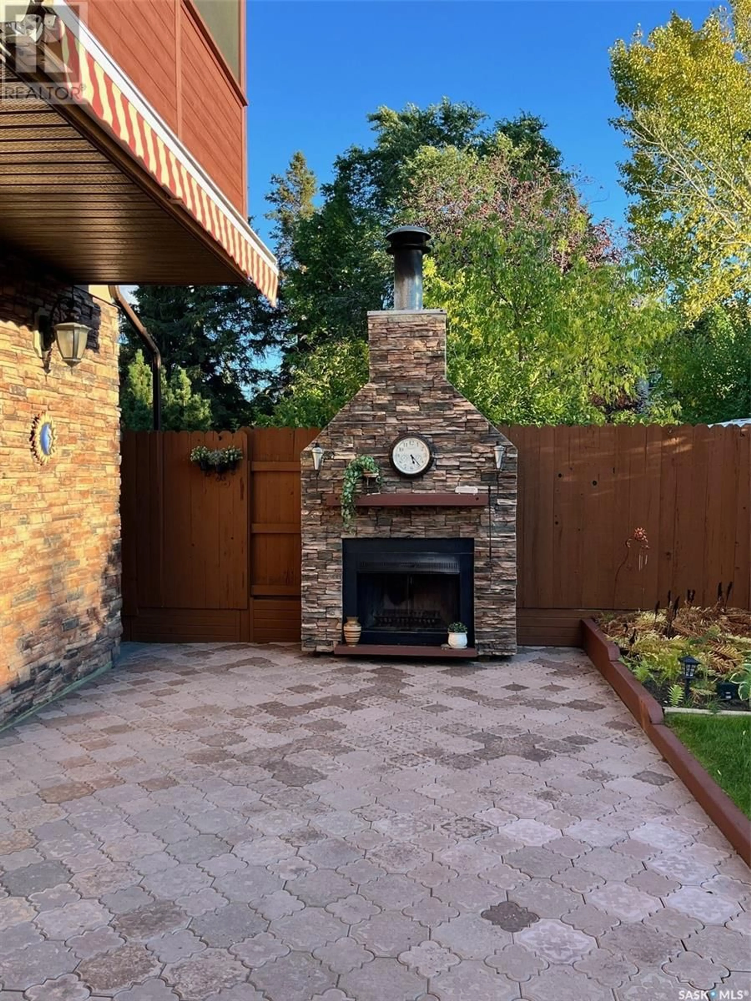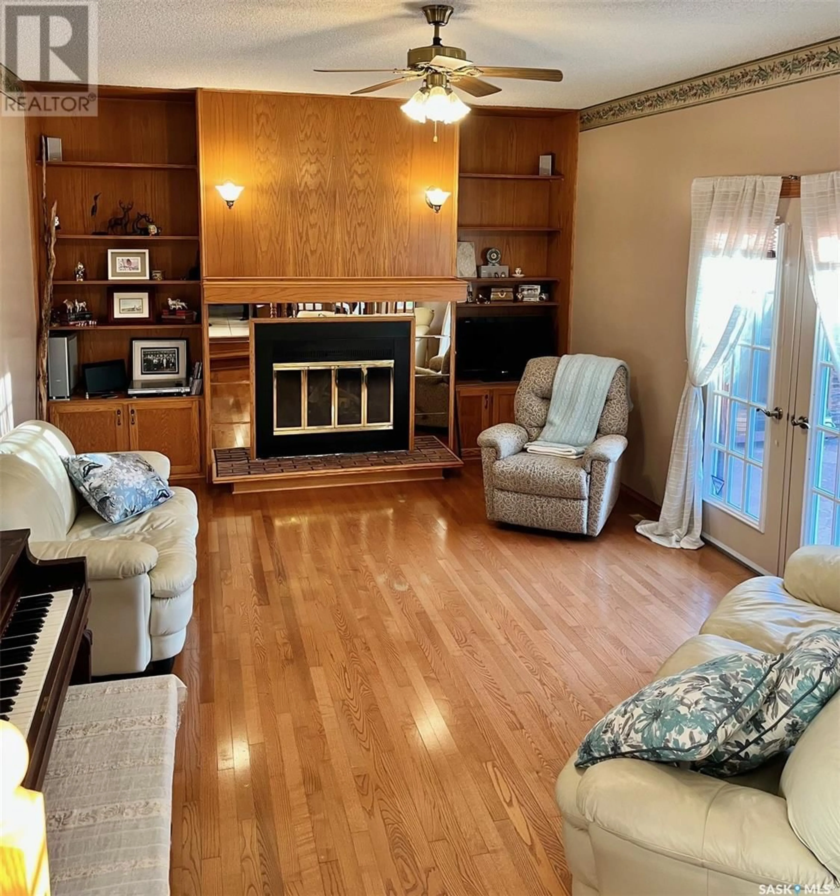423 Whiteshore COURT, Saskatoon, Saskatchewan S7J4G3
Contact us about this property
Highlights
Estimated ValueThis is the price Wahi expects this property to sell for.
The calculation is powered by our Instant Home Value Estimate, which uses current market and property price trends to estimate your home’s value with a 90% accuracy rate.Not available
Price/Sqft$258/sqft
Est. Mortgage$2,619/mo
Tax Amount ()-
Days On Market158 days
Description
Tranquil living awaits. Don’t miss out on this home located on a quiet cul-de-sac situated in a safe and desirable neighborhood. Original owners have taken care of this home and pride of ownership shows throughout the home. Its move in ready. Mornings and evening are an experience in this home. Enjoy morning coffees or watching the sunset on your screened in balcony off the master bedroom. You can sit on the balcony all night and not have to worry about those annoying mosquitos. Enjoy family fires in the backyard in front of a one-of-a-kind custom-made wood burning firepit. If you prefer fires indoor you can do so from the comfort of your master bedroom. Fully landscaped yard with lots of privacy, and south facing so you get a lot of sun for your evening enjoyment. Doing laundry just got easier. This home has a laundry chute. Those days of carrying laundry down to the basement are over. Double heated attached garage with direct entry will keep your vehicles nice and cozy during those cold Saskatchewan winters. This home is located just blocks away from a Catholic and Public school and many parks. Your children do not have to cross any busy streets to get to either school. This home is close to many amenities, restaurants, grocery stores and Costco! Book a showing and come view this home. (id:39198)
Property Details
Interior
Features
Second level Floor
Primary Bedroom
4pc Ensuite bath
Bedroom
Bedroom
10 ft x measurements not availableProperty History
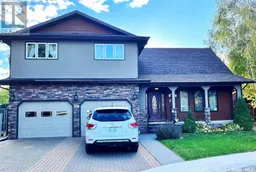 26
26
